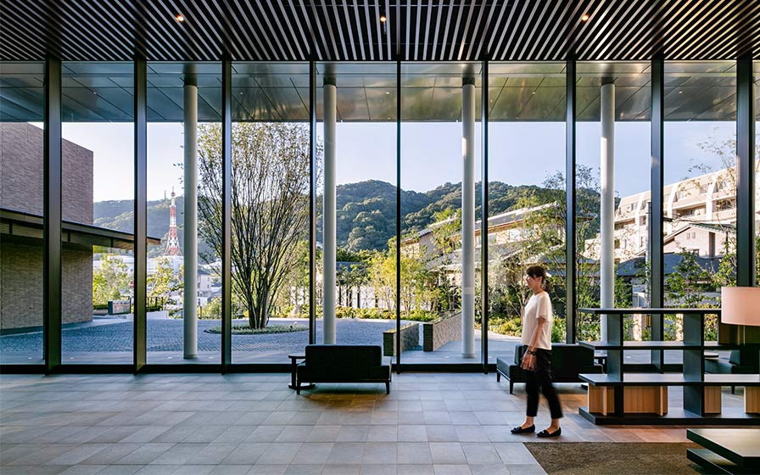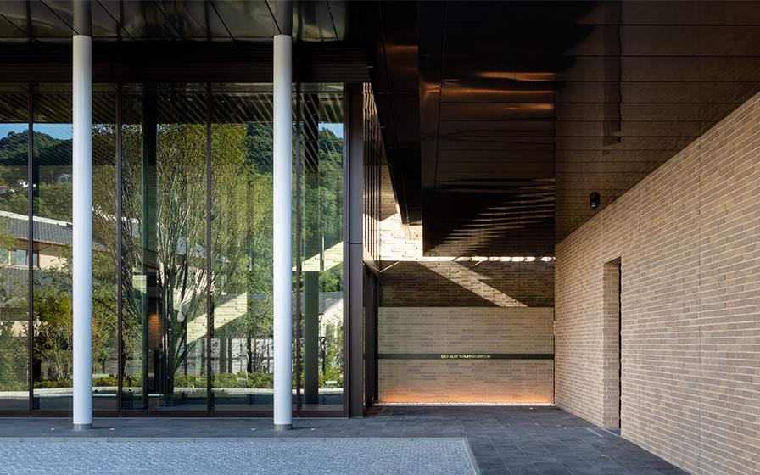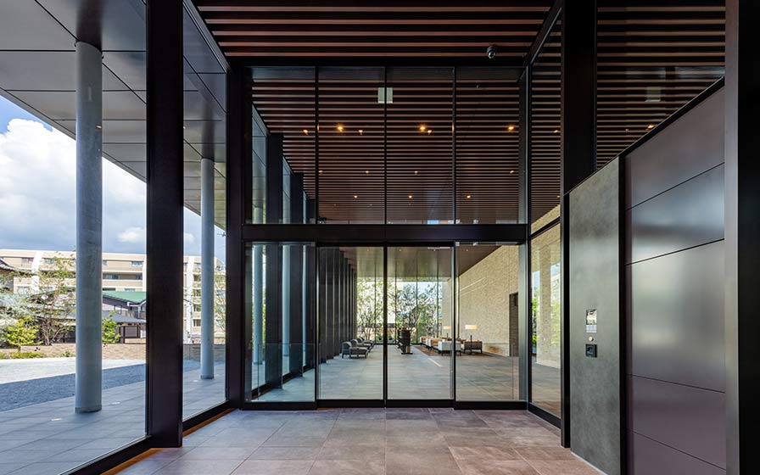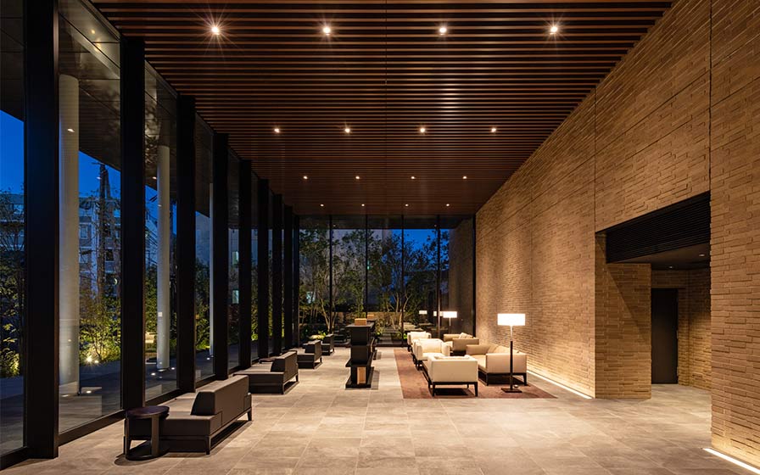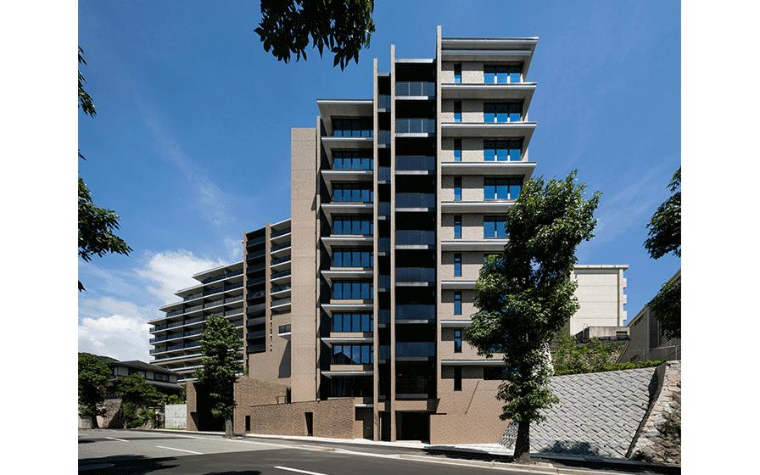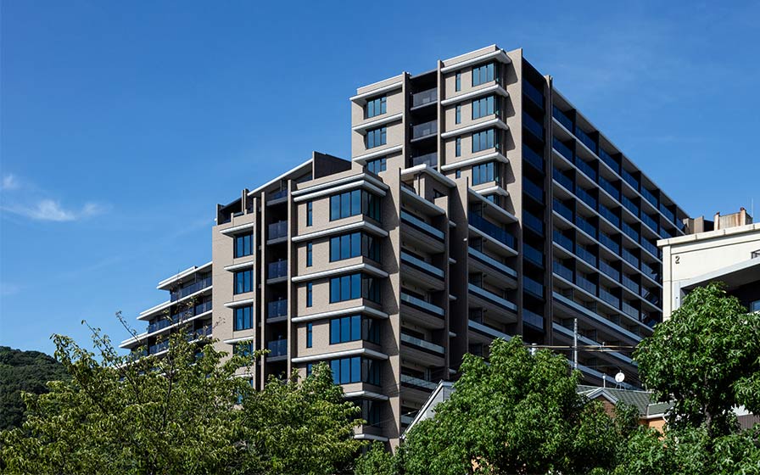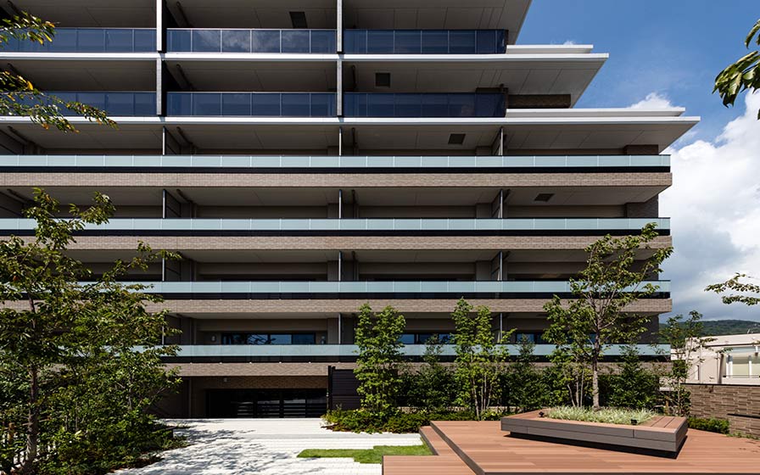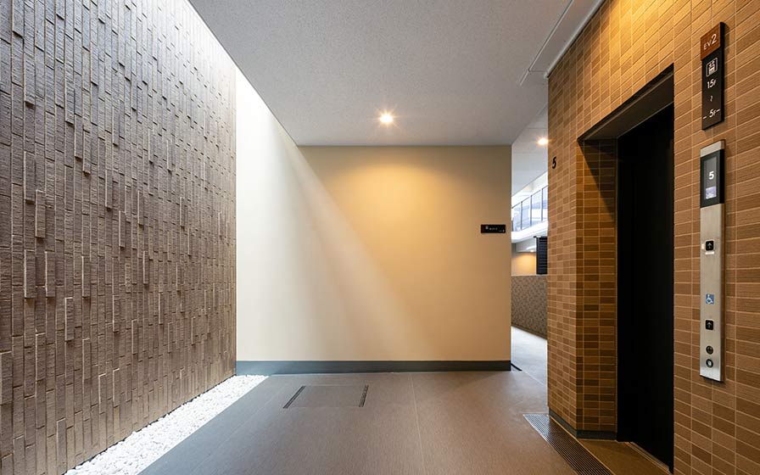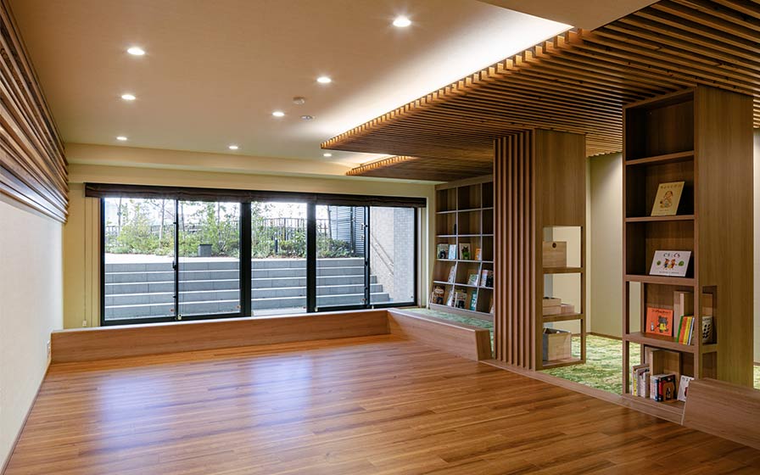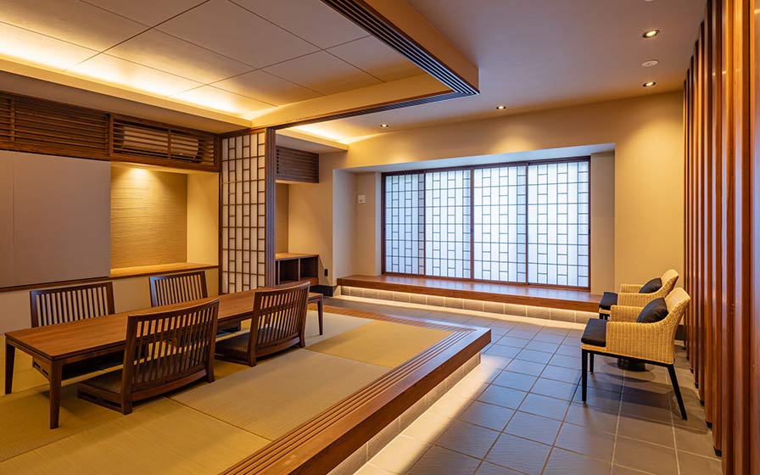Geo Kobe Nakayamatedori
Hyogo, Japan
Scroll Down
Housing complex with an elevated view
This is a project for an apartment complex on a hill overlooking the former site of a marine meteorological observatory, with views of the seamounts as well as the city of Kobe. In order to take advantage of this favorable location and view, a porch and a mixed-structure entrance building were arranged, open to the Rokko mountain range that stretches to the north of the city. Along with the external shape of the building, which corresponds to the 15-meter site elevation difference, a rooftop terrace and a private use terrace were created, yielding a residence where residents can live while enjoying the view.
| CLIENT | Hankyu Hanshin Properties Corporation |
|---|---|
| LOCATION | Hyogo, Japan |
| SITE AREA | 11,199.26 sq.m. |
| TOTAL FLOOR AREA | 28,440.93 sq.m. |
| BUILDING HEIGHT | 30.90 m |
| COMPLETION | 2019 |
| INFO | Structural Equipment Design: KAJITA Corporation |
