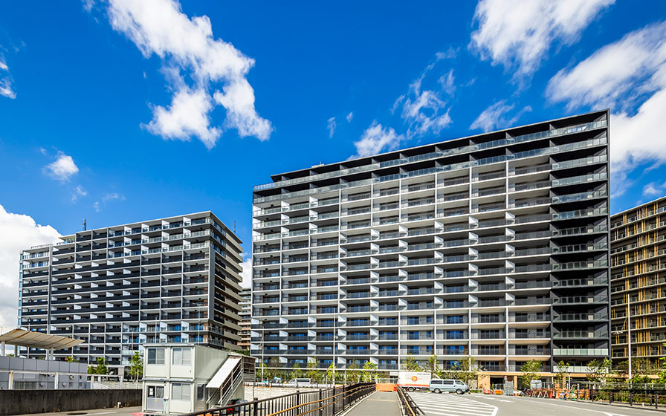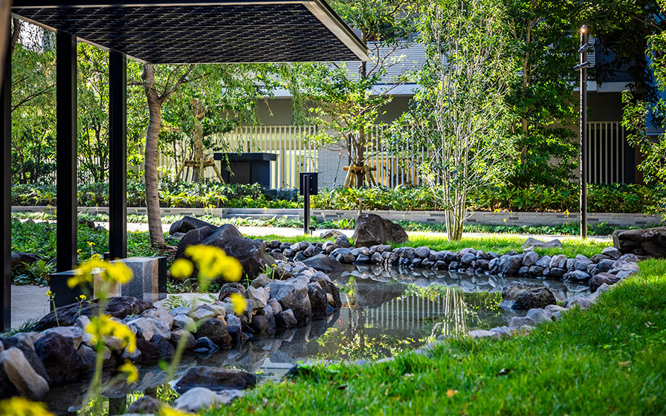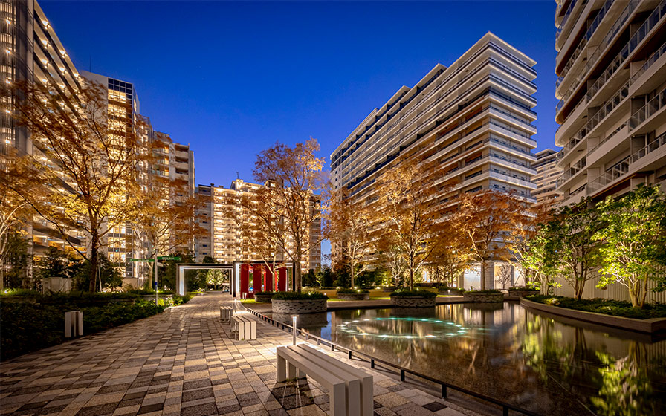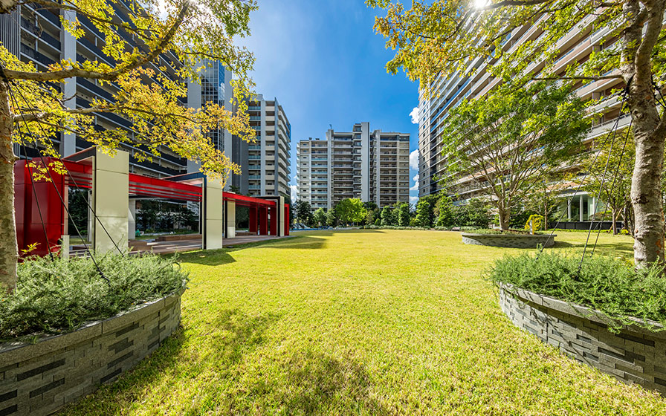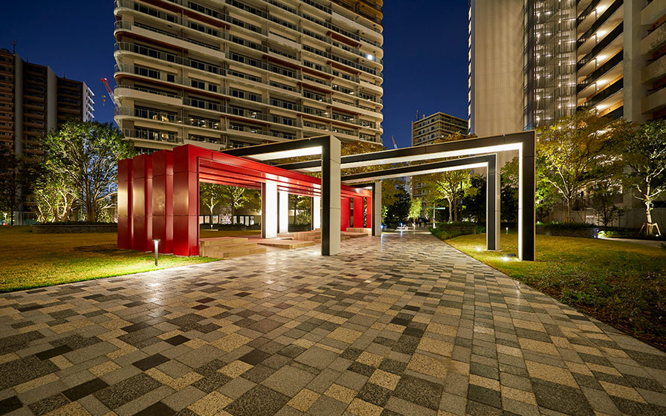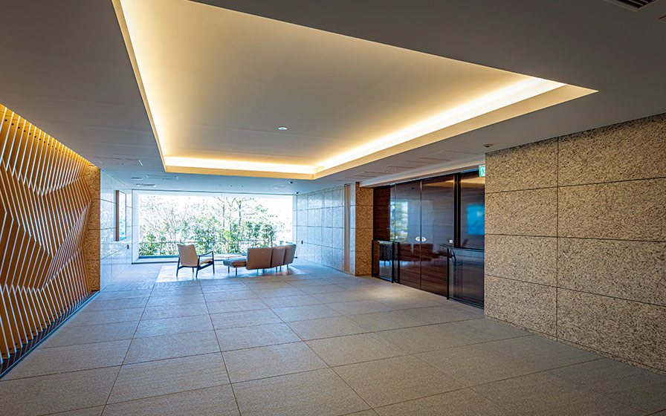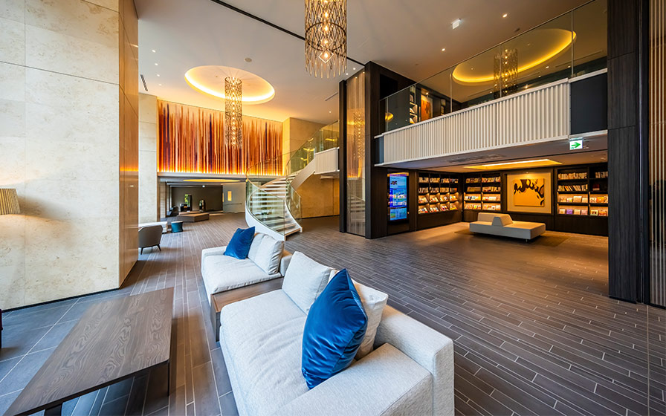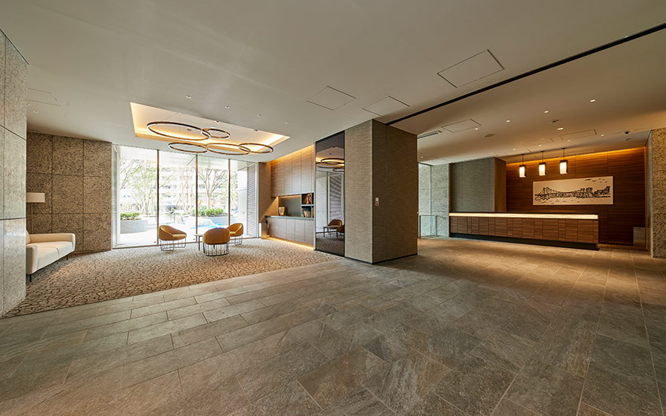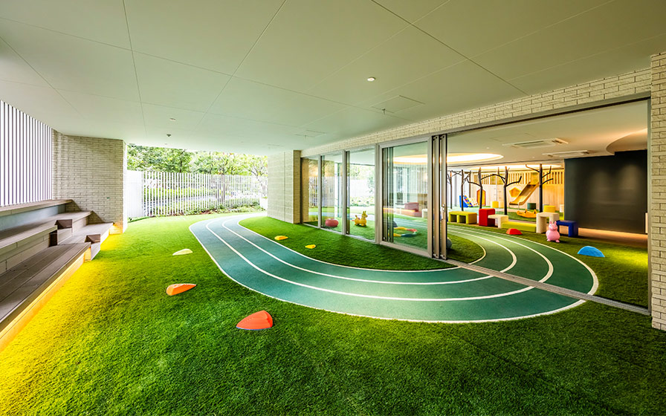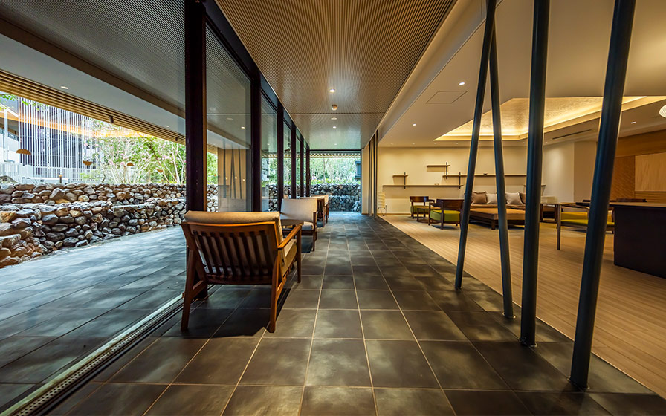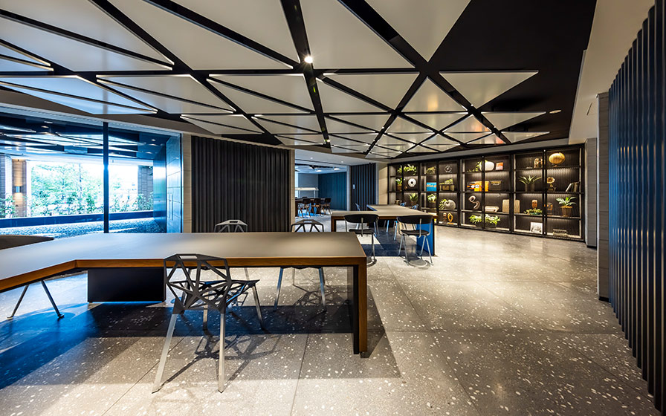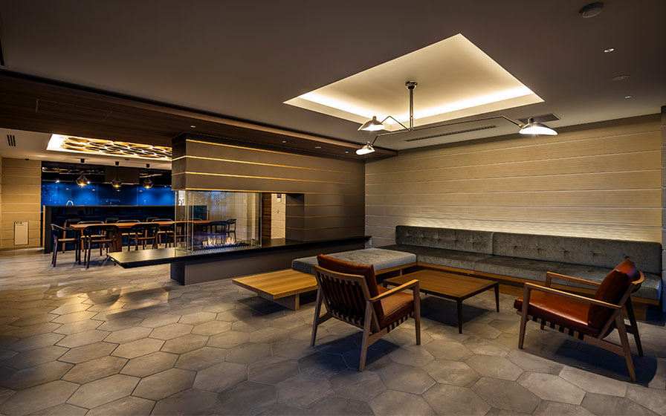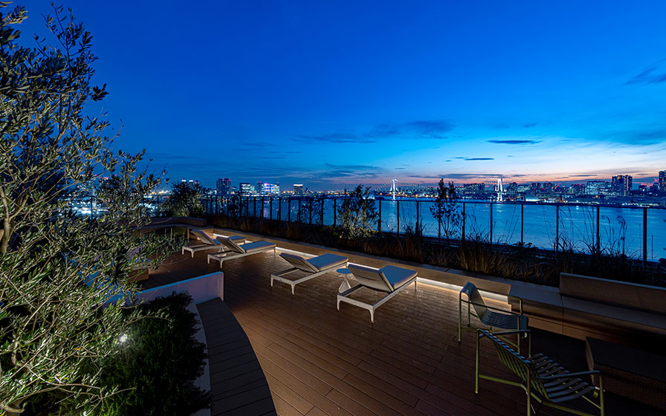HARUMI FLAG PARK VILLAGE
Tokyo, Japan
Scroll Down
Tokyo 2020 Summer Olympics Athletes Village Legacy
Located at the very front of Harumi Pier, Harumi Flag Park Village consists of seven buildings comprised mainly courtyard-facing residences. The parking lot is built underground, yielding a rich exterior environment surrounded by expansive courtyards and green areas. The façade design expresses the individuality of the distant view through the formation of a skyline and “large scale” sense. The design of each building and street section is connected like a relay, expressing a high degree of individuality and freedom. In addition, common areas are arranged around the 1st floor of each building, creating a seamless unity of open space that can be mutually enjoyed across city blocks.
| CLIENT | Mitsui Fudosan Residential Co., Ltd./ NTT Urban Development Corporation/ Nippon Steel Kowa Real Estate Co., Ltd./ Sumitomo Corporation/ Sumitomo Realty & Development Co., Ltd./ Daiwa House Industry Co., Ltd./ Tokyu Land Corporation/ Tokyo Tatemono Co., Ltd./ Nomura Real Estate Development Co., Ltd./ Mitsubishi Estate Residence Co., Ltd. |
|---|---|
| LOCATION | Tokyo, Japan |
| SITE AREA | 29,738.00 sq.m. |
| TOTAL FLOOR AREA | 122,862.00 sq.m. |
| BUILDING HEIGHT | 59.48 m |
| COMPLETION | 2024 |
| INFO | Joint Design: Sumitomo Mitsui Construction Co., Ltd. Structural/Electrical/Mechanical/ design: Sumitomo Mitsui Construction Co., Ltd. Landscape Design Supervision: Ohtori Consultants Environmental Design Institute Construction: Sumitomo Mitsui Construction Co., Ltd. |
