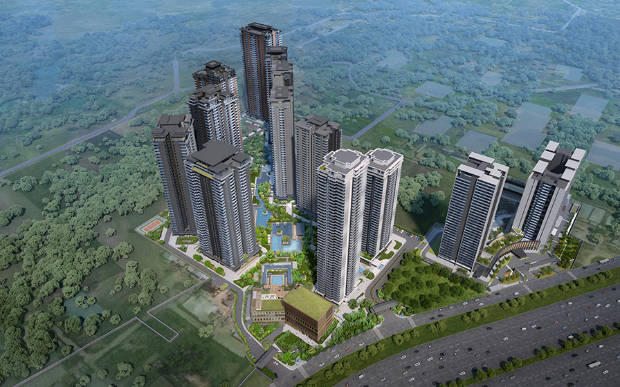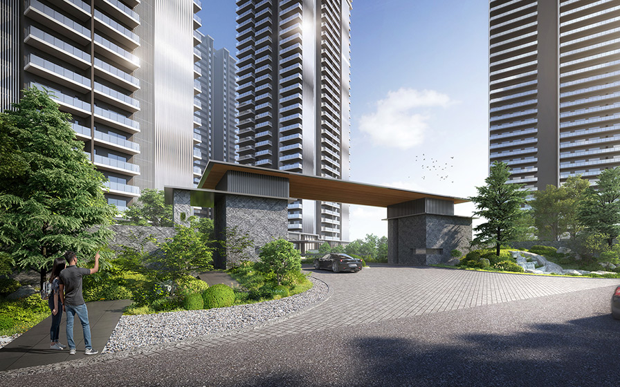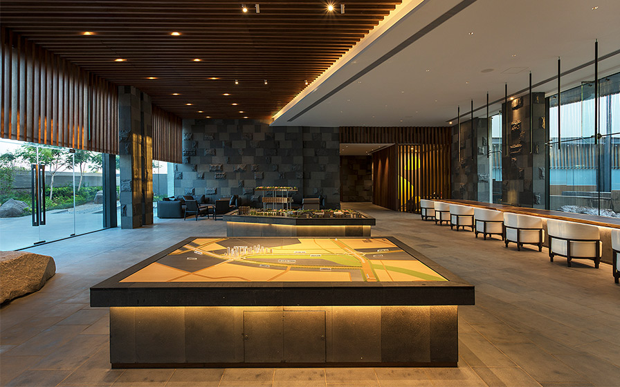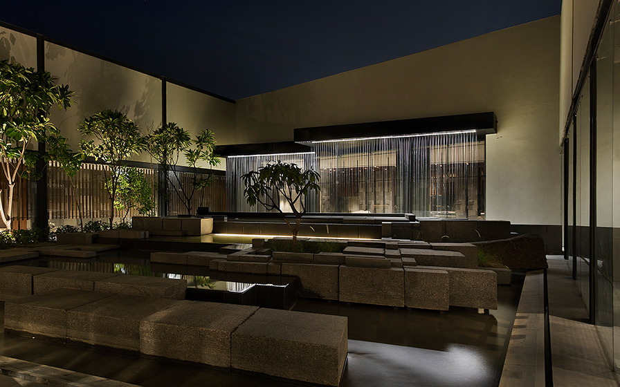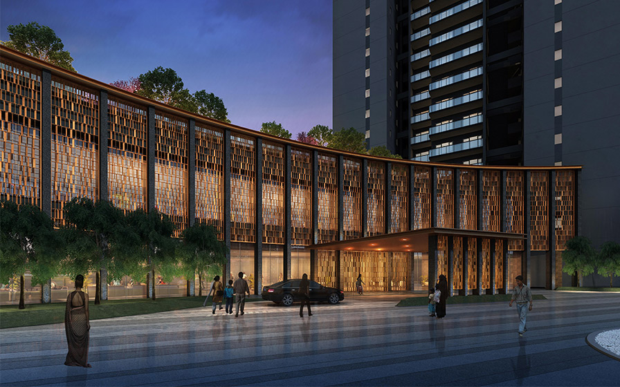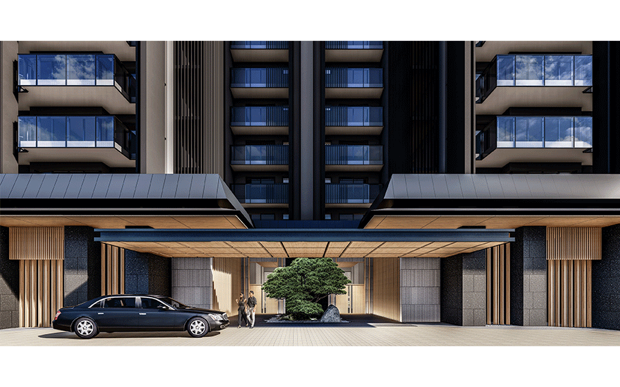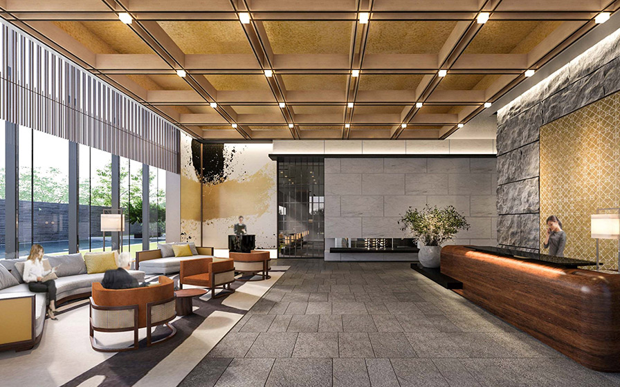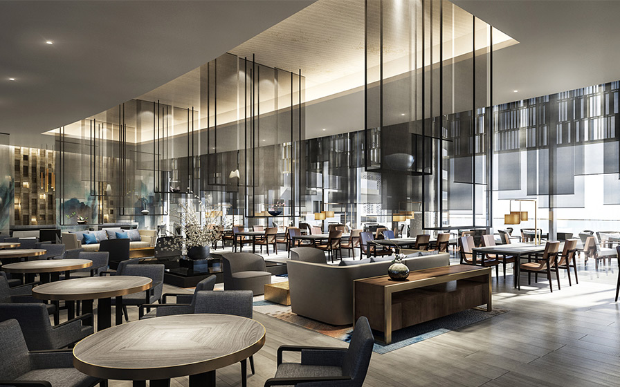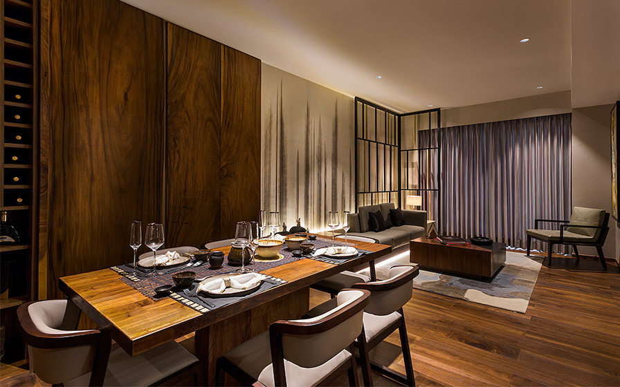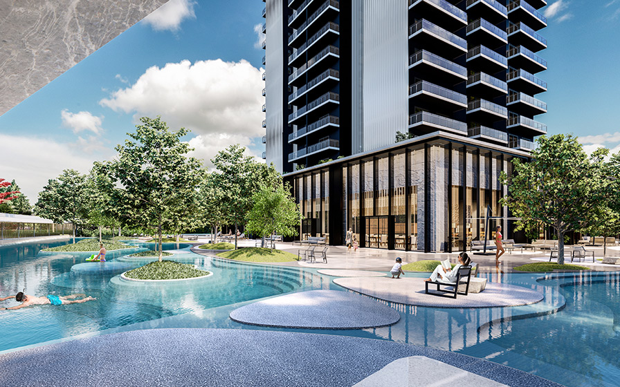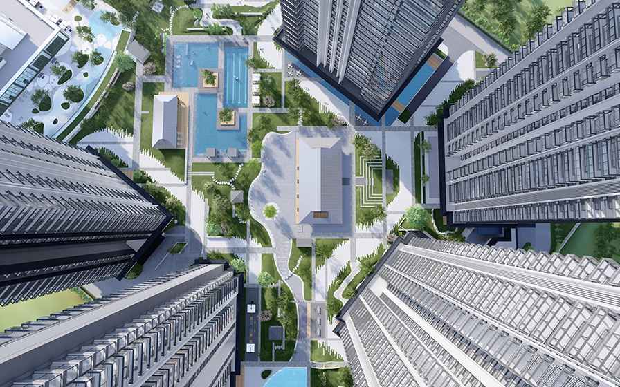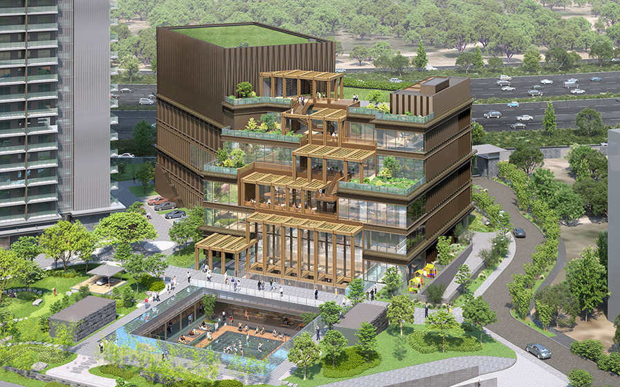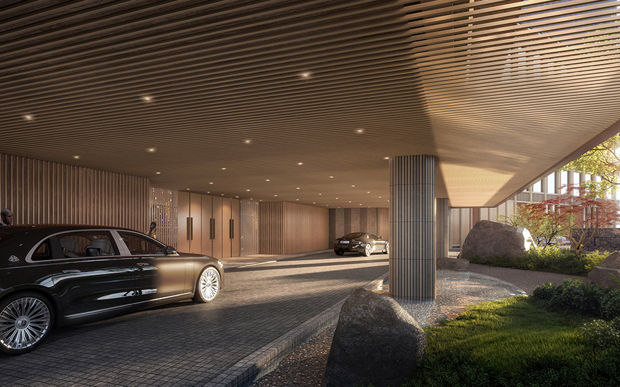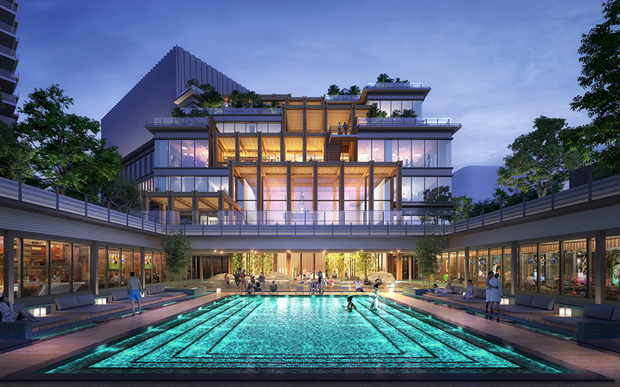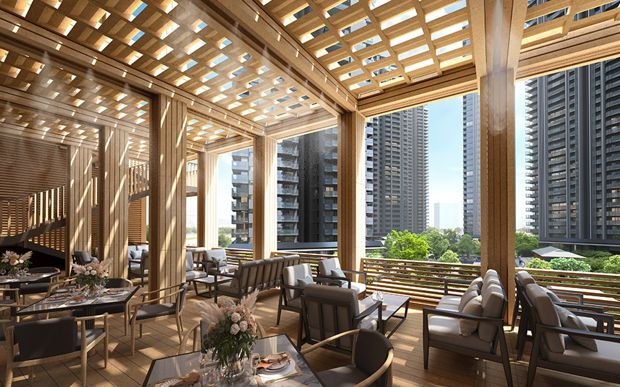Krisumi City
Gurugram, India
Scroll Down
Integrated Design for Gurugram’s Future
This large-scale mixed-use development in Gurugram, India comprises13 high-rise residential towers along with clubhouses, civic, and commercial facilities. The holistic approach to the project spans master planning, architecture, landscape, interiors and sales gallery design—drawing on Japanese principles, abstracted and adapted to the Indian urban context—to deliver a modern, refined, and integrated lifestyle experience.
| CLIENT | Krisumi Corporation Private Limited |
|---|---|
| LOCATION | Gurugram, India |
| SITE AREA | 13.500 ha |
| TOTAL FLOOR AREA | Master plan: 1,287, 000.00 sq.m. (Including parking) Phase1: 117,000.00 sq.m. Phase 2: 59,000.00 sq.m. Phase 3: 220,000.00 sq.m. |
| BUILDING HEIGHT | 152.00 m |
| COMPLETION | Phase 1: 2025 Phase 2: 2028 (to be scheduled) Phase 3: 2029 (to be scheduled) Phase 4, 5, 6: To be decided |
| INFO | Landscape Design: Collaboration with STGK Inc. (Phases 2–5 & Clubhouse) |
