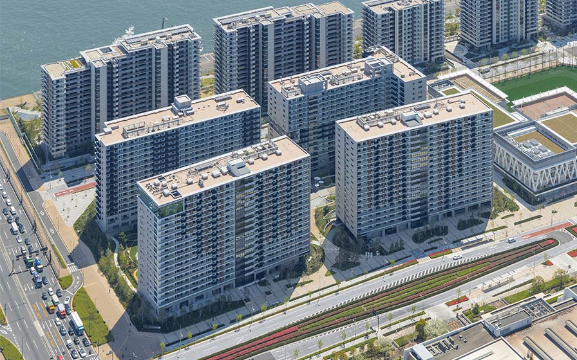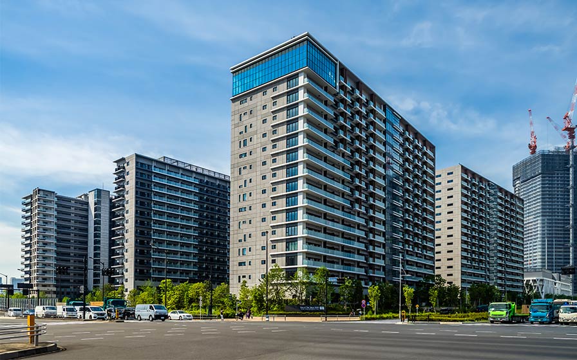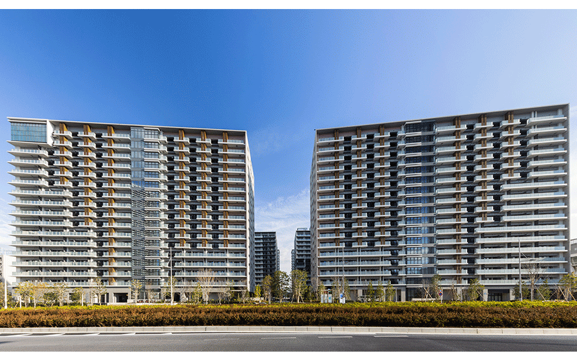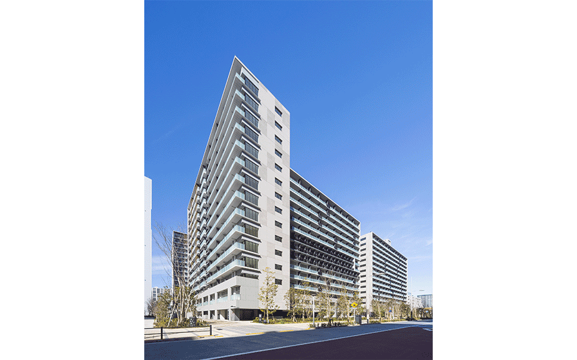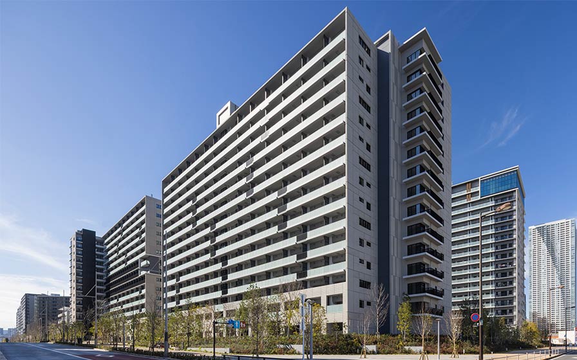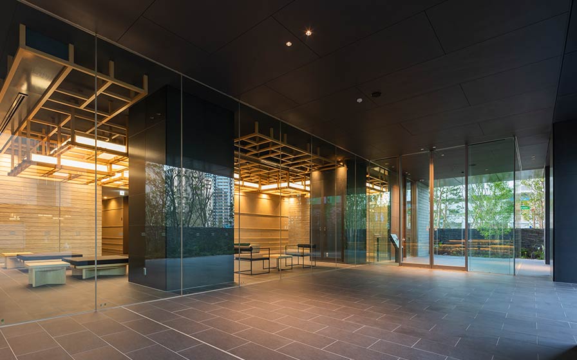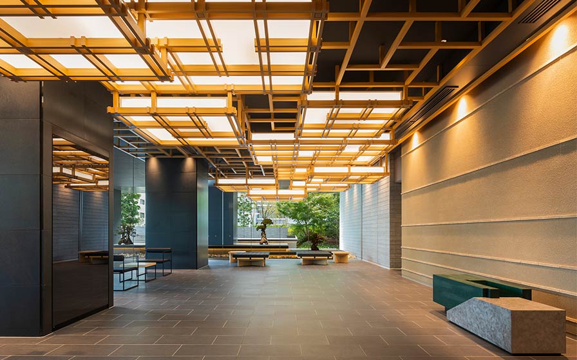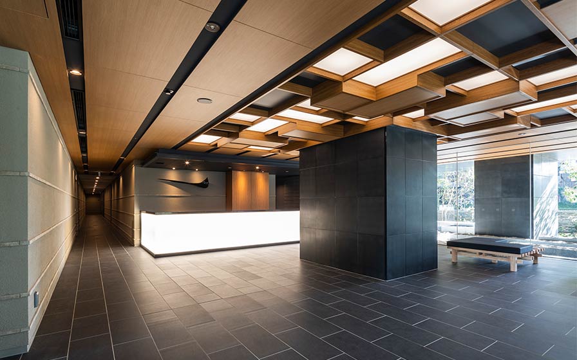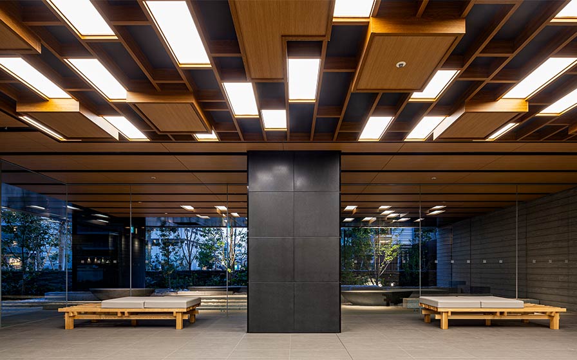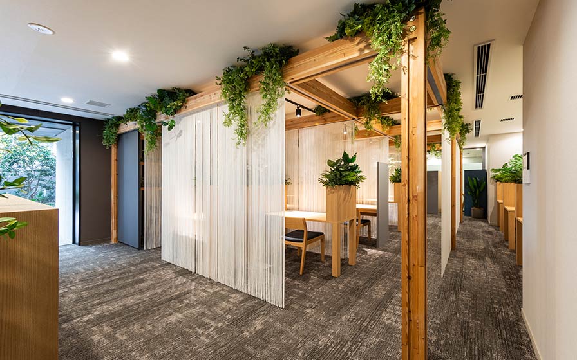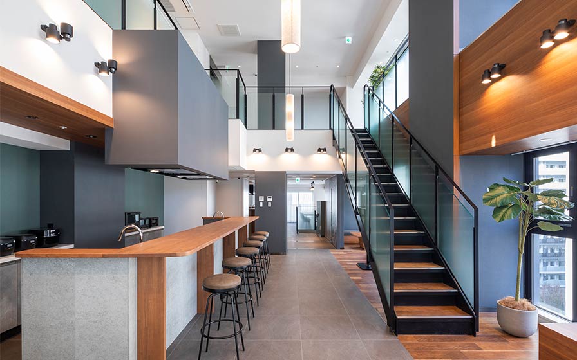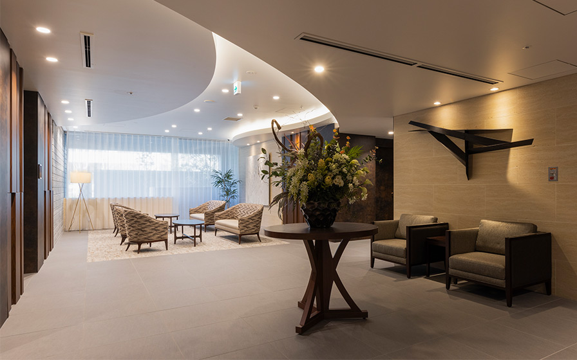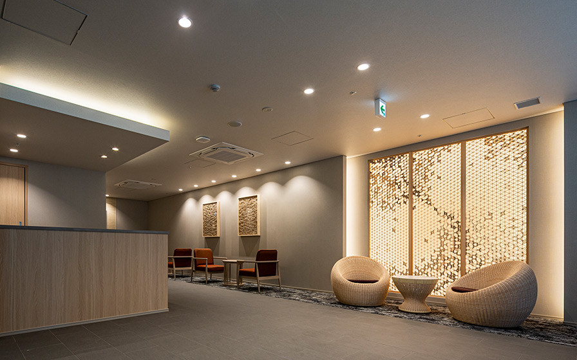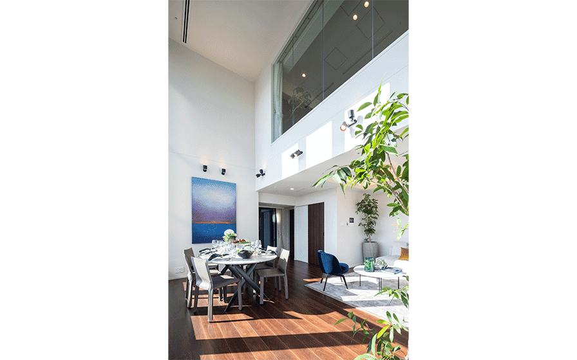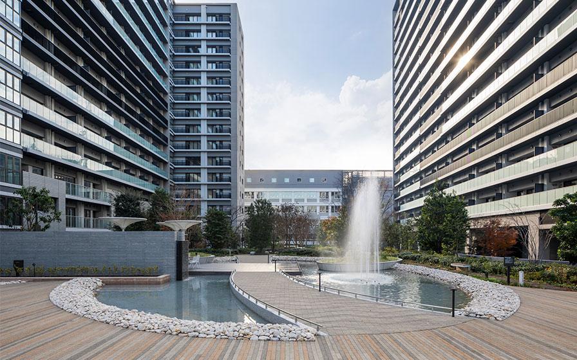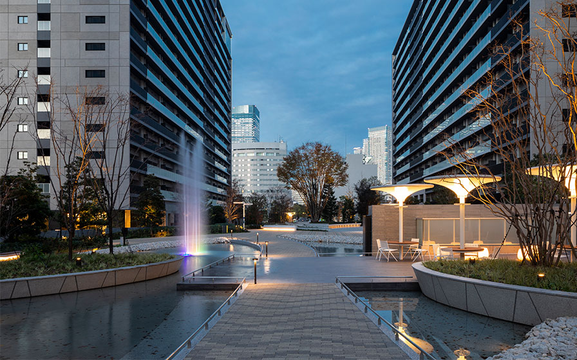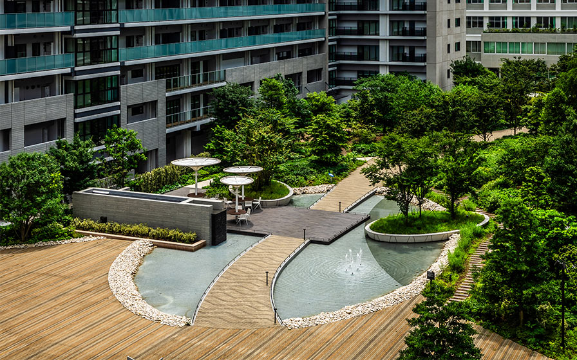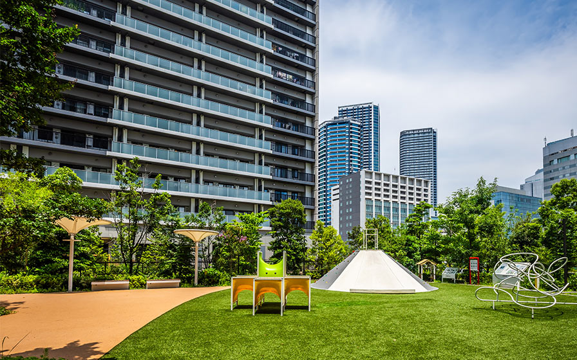HARUMI FLAG PORT VILLAGE
Tokyo, Japan
Scroll Down
A housing complex/community development that expresses diversity
Located in Harumi facing Tokyo Bay, the PORT VILLAGE rental district symbolizes the diversity of the Harumi Flag inhabited by people of all ages, lifestyles, and values. In addition to general rental housing with wide plan variation, it includes senior, care, and shared residences as well as childcare facilities, yielding a sustainable, vibrant community where residents can change residences in accord with their shifting lifestyles and life stages. The skyline of the four buildings is accented with “dynamic symmetry,” which creates a sense of movement and elongation. At the same time, the triple-layered structure and the vertical building division also expresses lightness. Exterior elements include a number of aesthetic effects. These include hida (folds), which, through layering, afford a sense of movement and depth, moyai (order), created by a collection of heterogeneous objects, and teri/mukuri (luster/canopy), which illustrate the beauty of supple curves. Tying these elements together creates a facade with both individuality and order. The 7,000 sq.m. courtyard space is home to some 700 trees divided among 62 species, including sakura (cherry) and keyaki (Japanese zelkova) trees. Water features, a fountain and playground equipment were arranged to create a landscape where people can feel close to water and greenery.
| CLIENT | Mitsui Fudosan Residential Co., Ltd./ NTT Urban Development Corporation/ Nippon Steel Kowa Real Estate Co., Ltd./ Sumitomo Corporation/ Sumitomo Realty & Development Co., Ltd./ Daiwa House Industry Co., Ltd./ Tokyu Land Corporation/ Tokyo Tatemono Co., Ltd./ Nomura Real Estate Development Co., Ltd./ Mitsubishi Estate Residence Co., Ltd. |
|---|---|
| LOCATION | Tokyo, Japan |
| SITE AREA | 26300.14 sq.m. |
| TOTAL FLOOR AREA | 112,881.38 sq.m.(A:26910.53sq.m. B:26128.92sq.m. C:24135.19sq.m. D:35706.74sq.m.) |
| BUILDING HEIGHT | 59.02 m |
| COMPLETION | 2024 |
| INFO | Facility Design and Supervision: Tokyu Construction Co., Ltd. Kindergarten Interior Design: Chemical Design Inc. |
