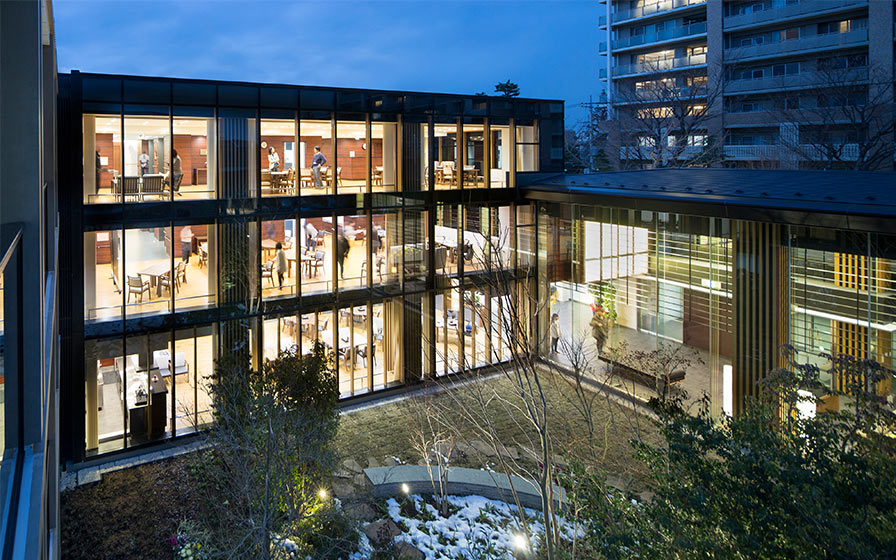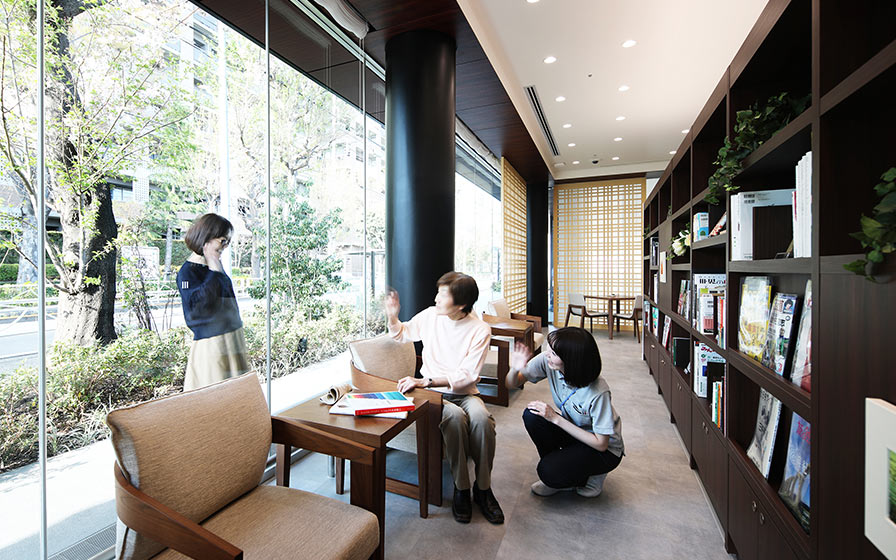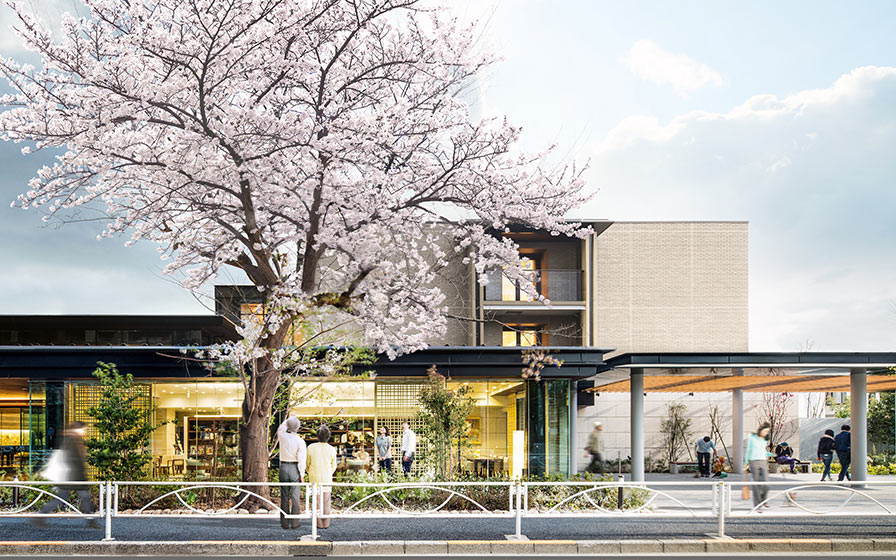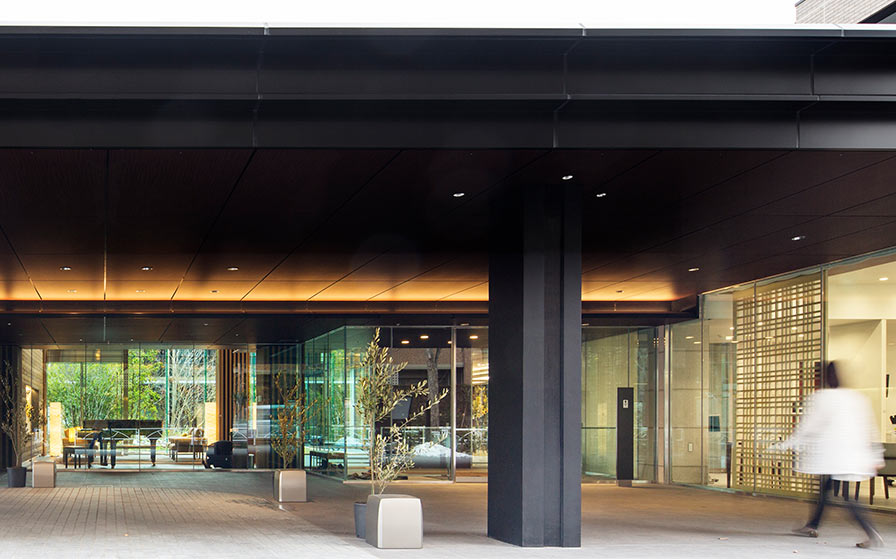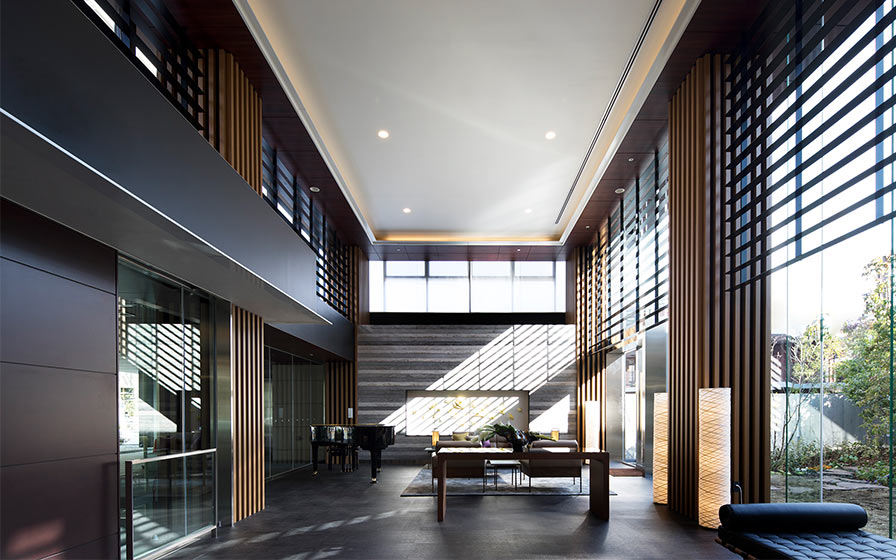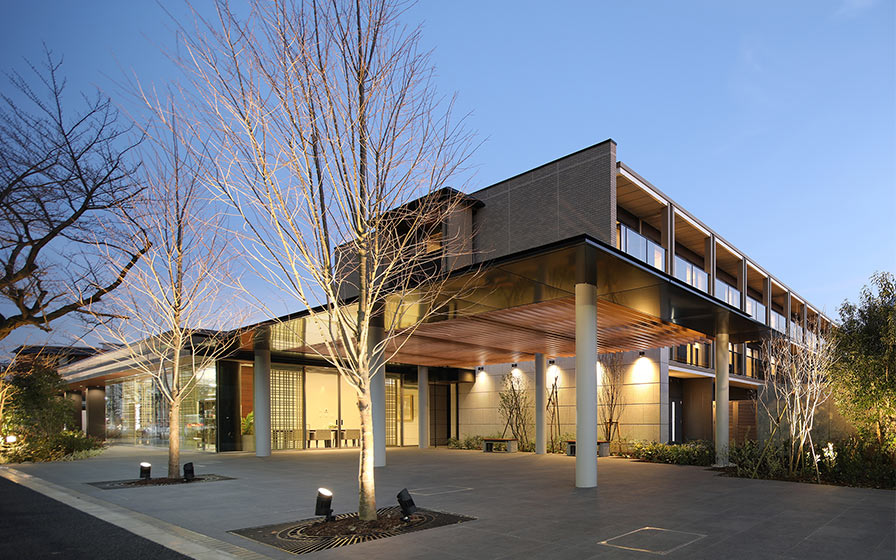Wellcare Garden Fukasawa
Tokyo, Japan
Scroll Down
A residence that connects and nurtures local inhabitants
While nursing homes tend to be closed off residences, this “open” facility allows residents to maintain their self-esteem and peace of mind through community interaction, so that they may find fulfillment in their lives. The street-facing plaza and café-library were created to hold events for local neighbors, while the courtyard leading from the entrance is surrounded by a living room, a restaurant, and rooms for socializing. The space is visually structured to allow a mutual sense of residents’ activities, creating an environment where they can easily connect with society. In addition, a lighting plan was adopted that promotes quality sleep while regulating daily life rhythm, so that residents can enjoy good mental and physical health.
| CLIENT | Client: The Sankei Building Co., Ltd. Management company: Sankei Building Well Care Co.,Ltd. |
|---|---|
| LOCATION | Tokyo, Japan |
| SITE AREA | 3,390.69 sq.m. |
| TOTAL FLOOR AREA | 4,628.50 sq.m. |
| BUILDING HEIGHT | GL+12.76 m |
| COMPLETION | 2017 |
