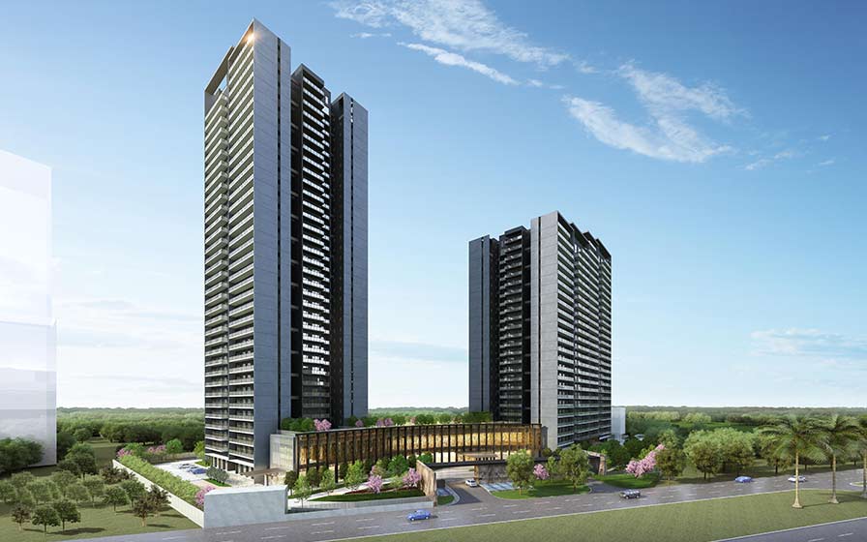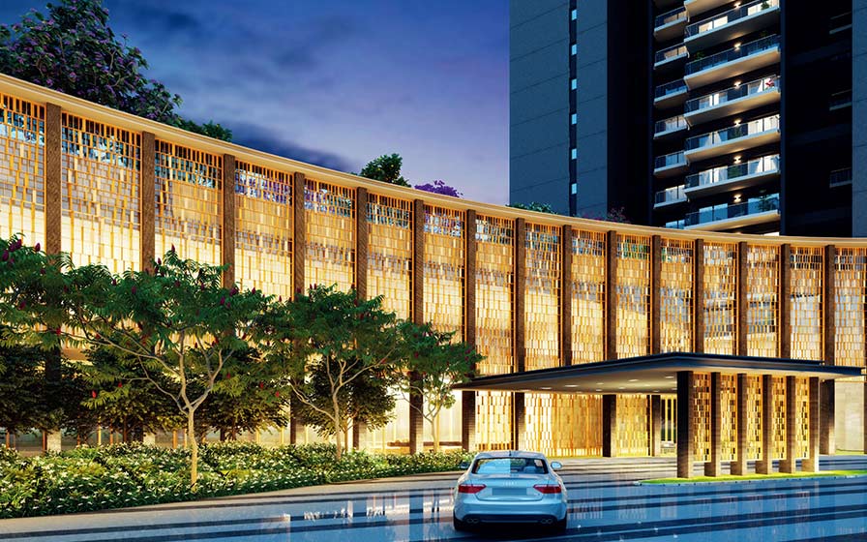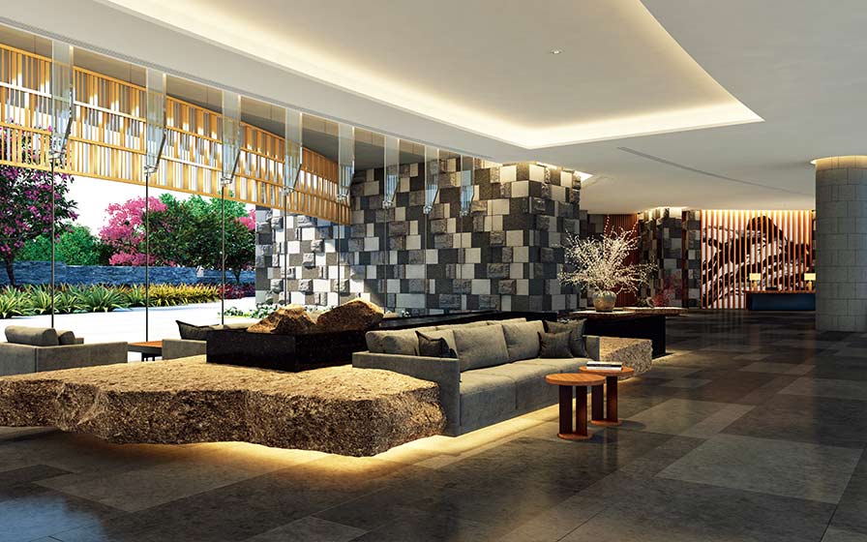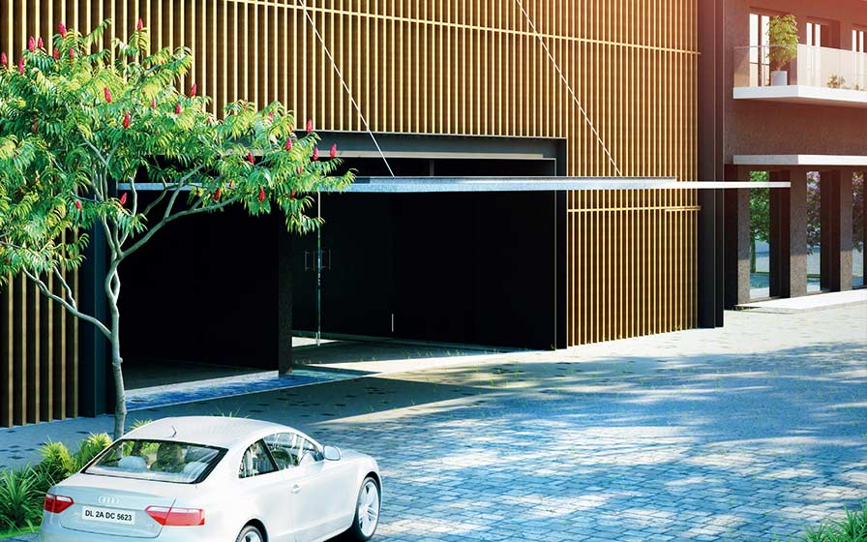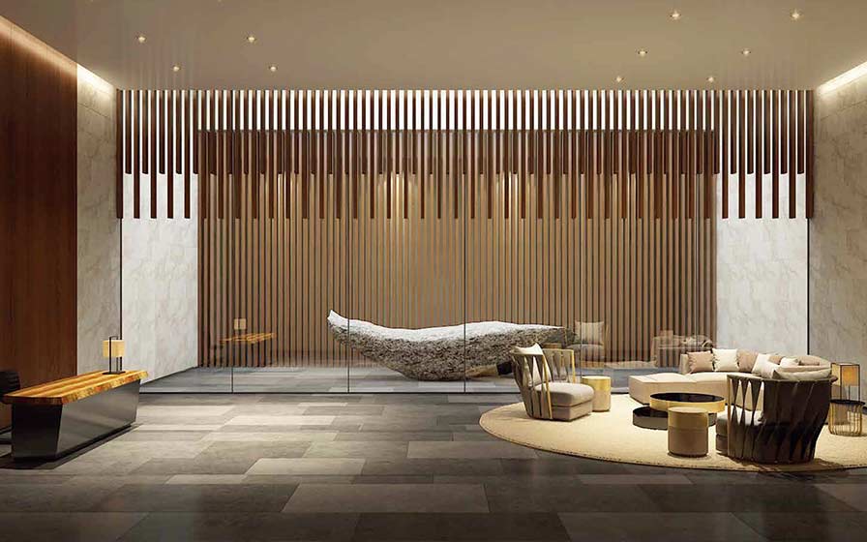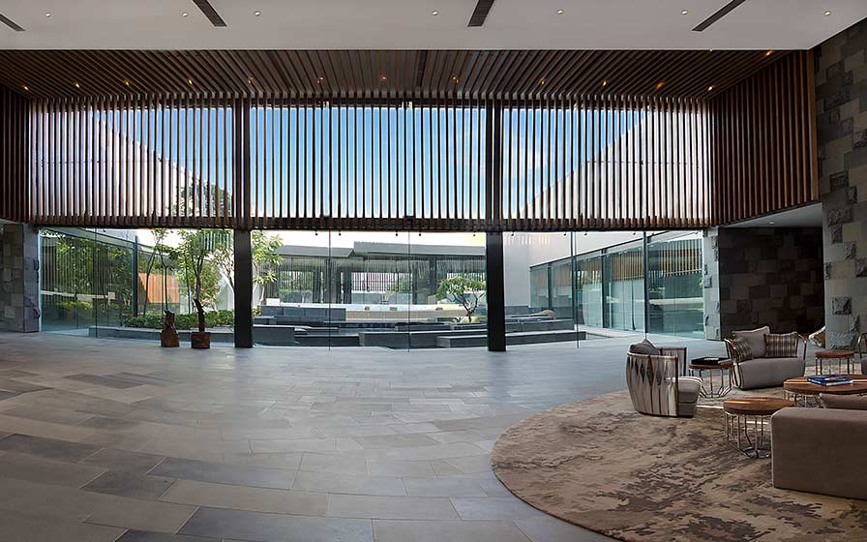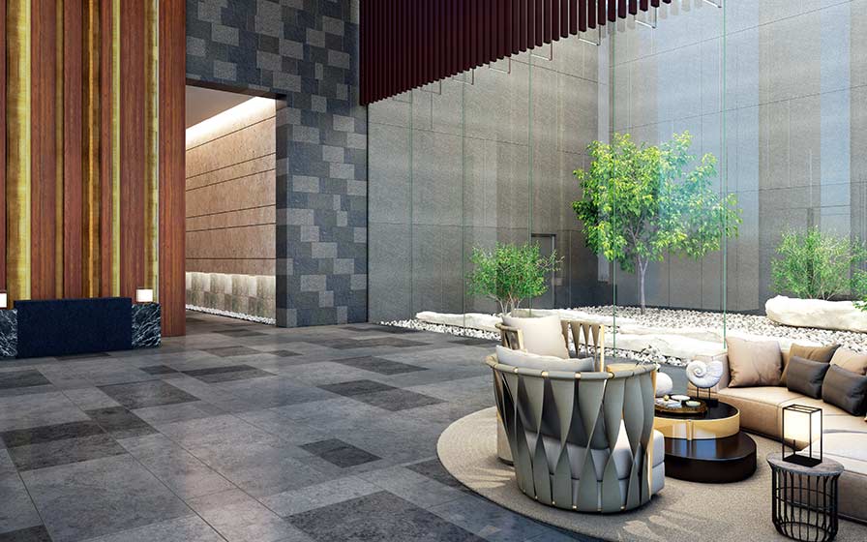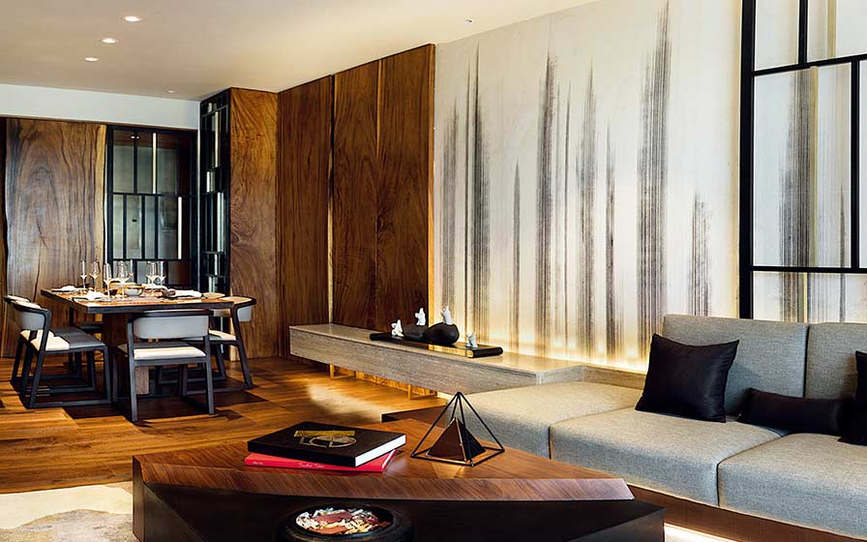Krisumi Waterfall Residences (Krisumi City - Phase 01)
Gurugram, India
Scroll Down
Japanese-style Minimalism
The Waterfall Residences project marks the starting point of the Krisumi City master plan. Comprised of two towers, 433 total residential units and a clubhouse, the design utilizes principles inherent in Japanese art form and architecture. Minimalist aesthetics were applied across the range of dwellings, providing occupants with a life of simple sophistication.
| CLIENT | Krisumi Corporation |
|---|---|
| LOCATION | Gurugram, India |
| SITE AREA | 21,600 Sq.M |
| TOTAL FLOOR AREA | 117,000 (including parking) |
| COMPLETION | Under Construction (scheduled for 2023 completion) |
