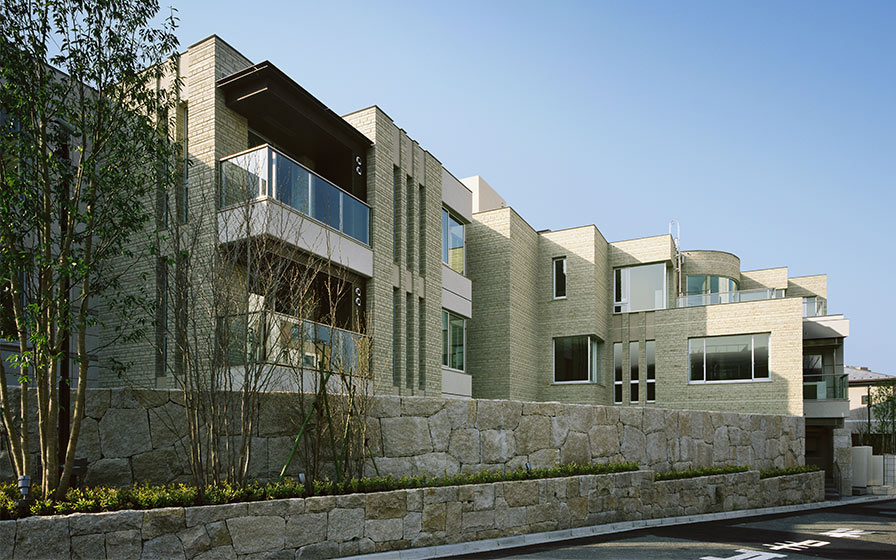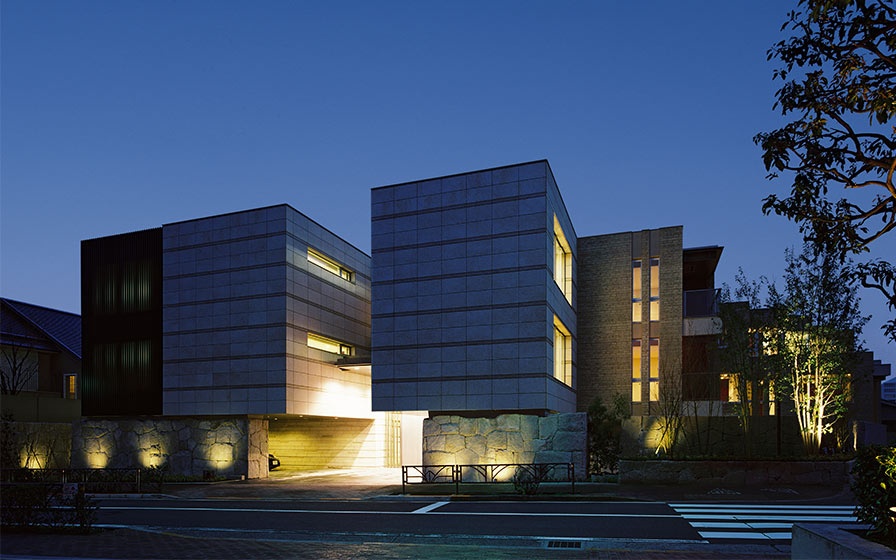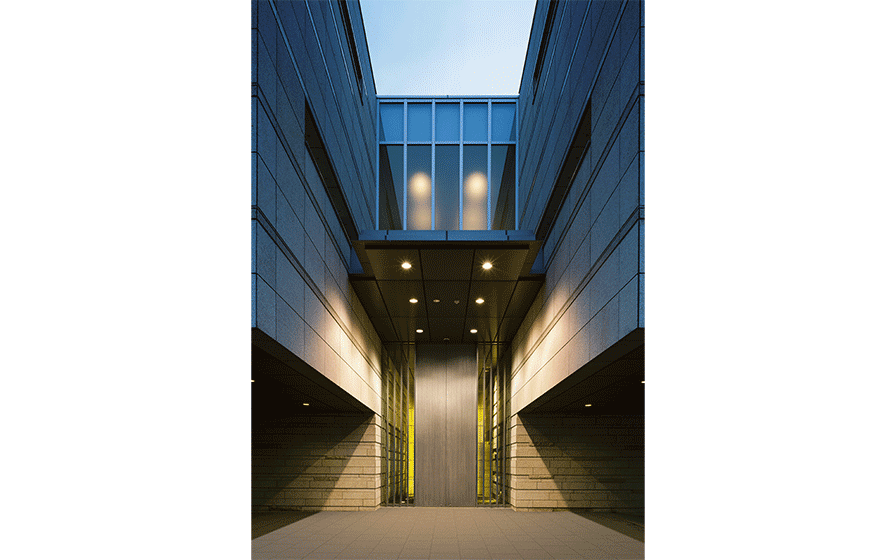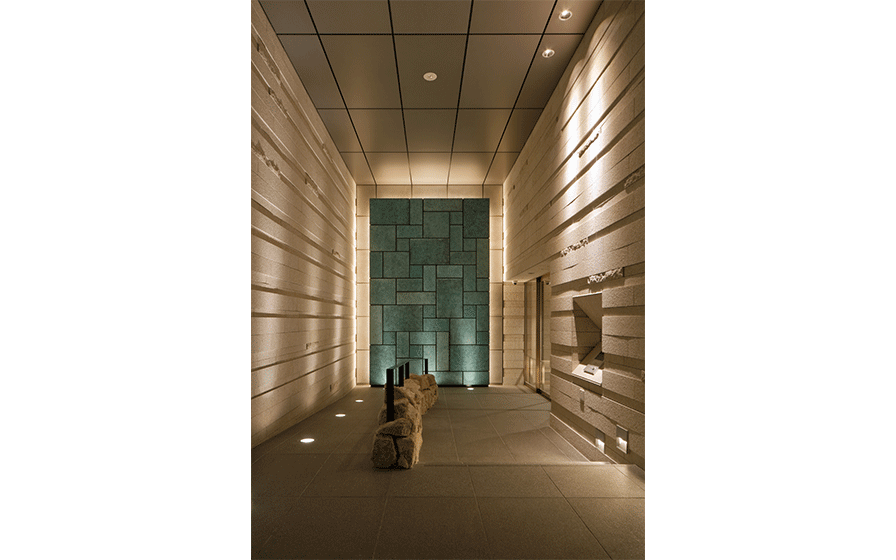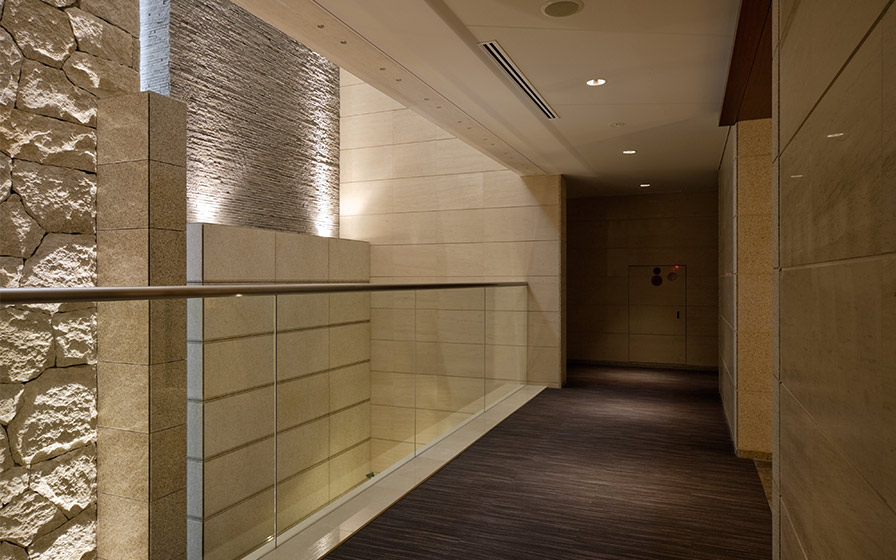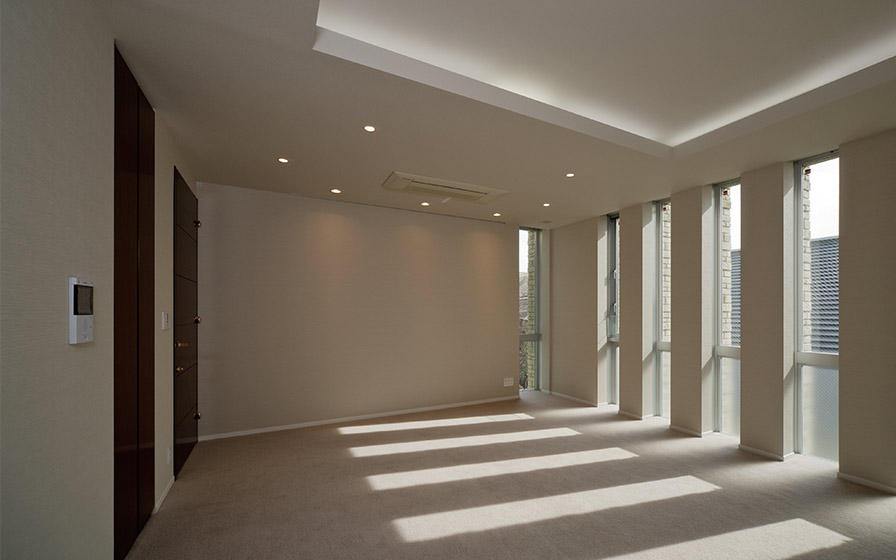Viequ House Hiroo
Tokyo, Japan
Scroll Down
An approach met with a 4.5-meter-high door
This 16-unit, high-end residence is located in the tony Hiroo area. Aiming to create a top-class residential facility, a seismic isolation structure was adopted in spite of the building’s low-rise stature. By solidifying the structure with wall pillars and slabs built into the exterior walls, a maximum ceiling height of 2.7m was created without pillars or beams in the private areas. In addition, a symbolic composition with limited openings and a minimalist balcony arrangement create a façade appropriate that does not evoke a “lived-in” feeling. Masonry walls and handmade tiles were used to create a design that resists fading.
| CLIENT | Shimizu Comprehensive Development Corporation |
|---|---|
| LOCATION | Tokyo, Japan |
| SITE AREA | 1,757.18 sq.m. |
| TOTAL FLOOR AREA | 3,749.00 sq.m. |
| BUILDING HEIGHT | GL+9.95 m |
| COMPLETION | 2009 |
