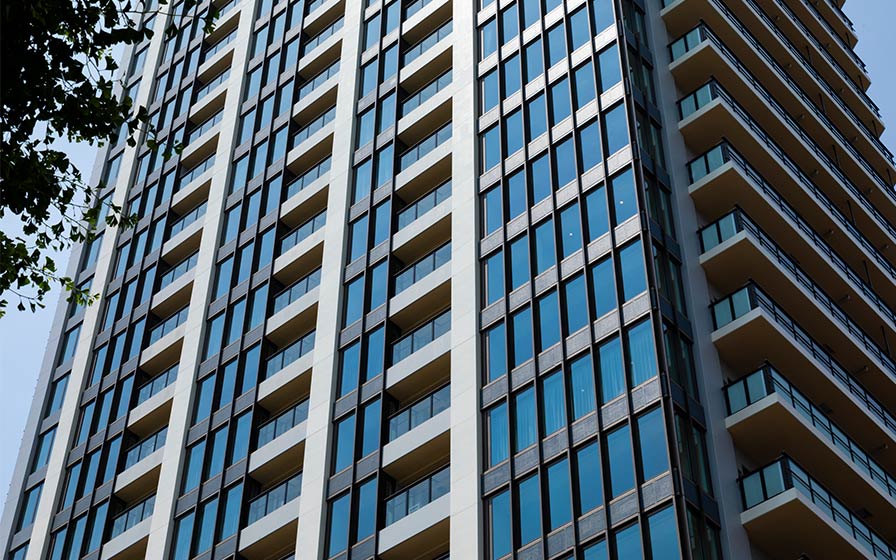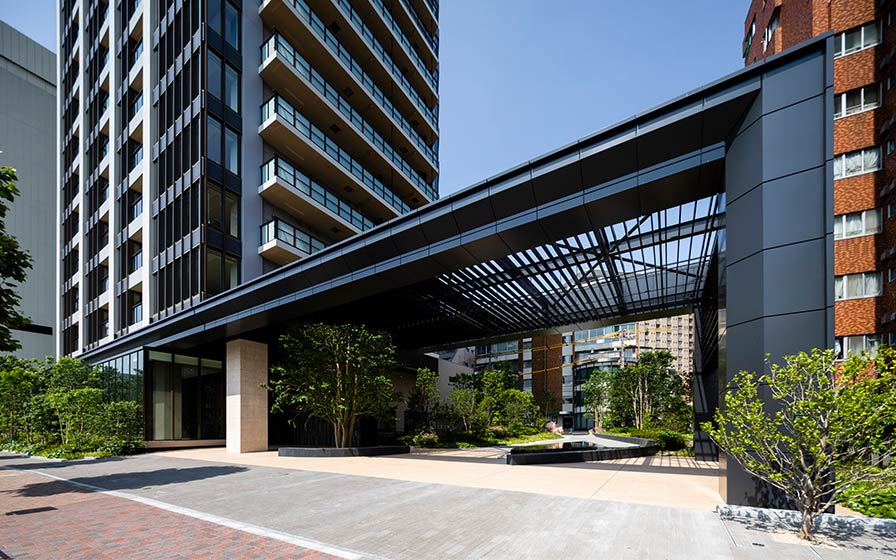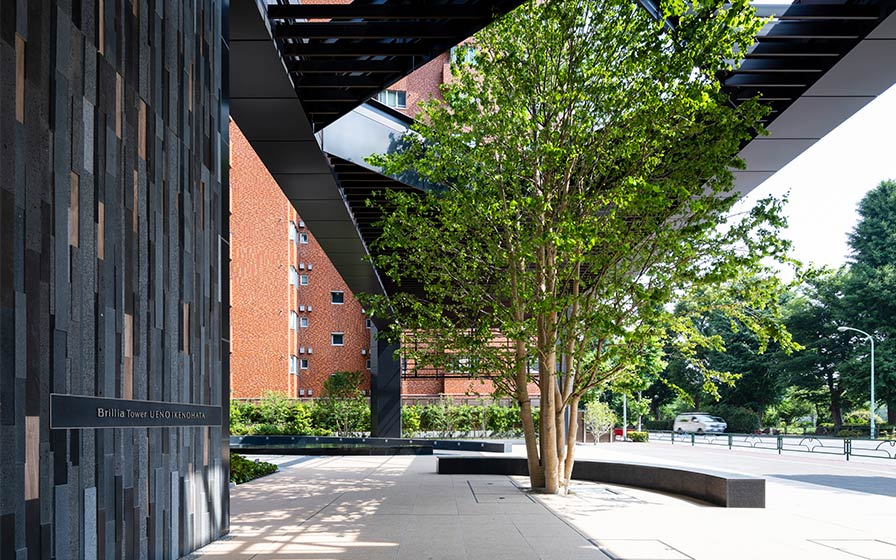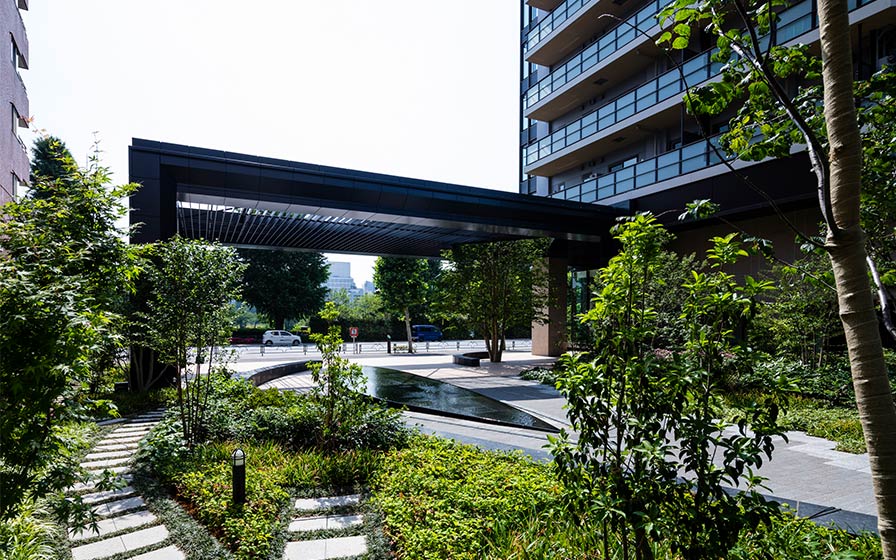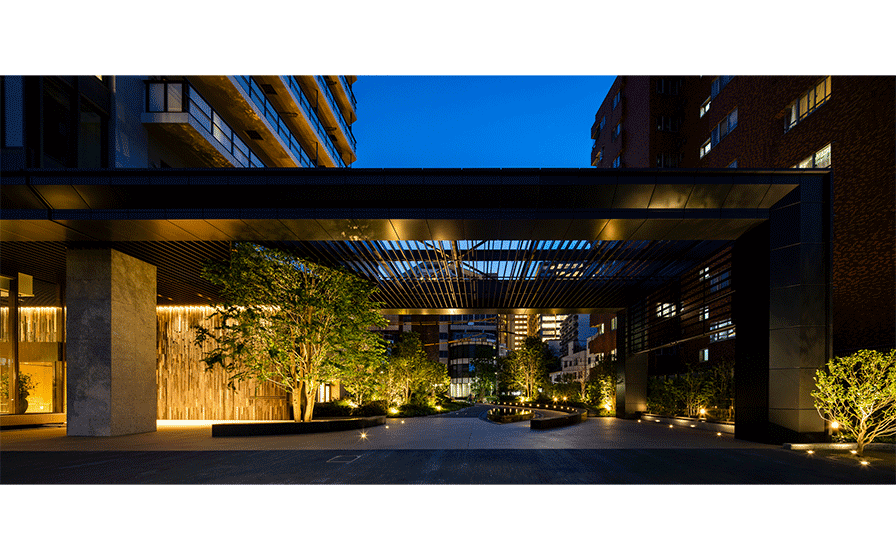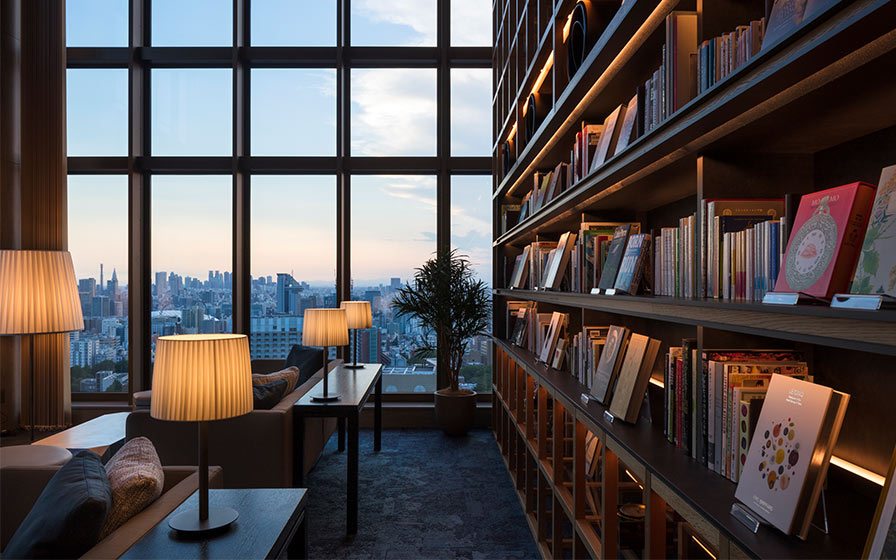Brillia Tower Uenoikenohata
Tokyo, Japan
Scroll Down
Residential complex with public spaces that enhance city appeal
This condominium complex is located in an exceptional site, adjacent to the historic Kyu-Iwasaki-tei Garden, Shinobazuno Pond, and Ueno Park, all of which are rich in natural beauty. We planned an open space connecting east- and west-bound streets to create pathways for people, nature, and scenery, thereby enhancing the city’s appeal. The facade design, reminiscent of a wooden lattice, creates a new symbolic area landscape that carries on its history, tradition, and culture. Meanwhile, the horizontal pergola on the lower level combines functionality to mitigate both the wind and structural design features, enhancing the building's dignity.
| CLIENT | Tokyo Tatemono Co., Ltd. |
|---|---|
| LOCATION | Tokyo, Japan |
| SITE AREA | 2,985.37 sq.m. |
| TOTAL FLOOR AREA | 36,095.89 sq.m. |
| BUILDING HEIGHT | 129.16 m |
| COMPLETION | 2019 |
