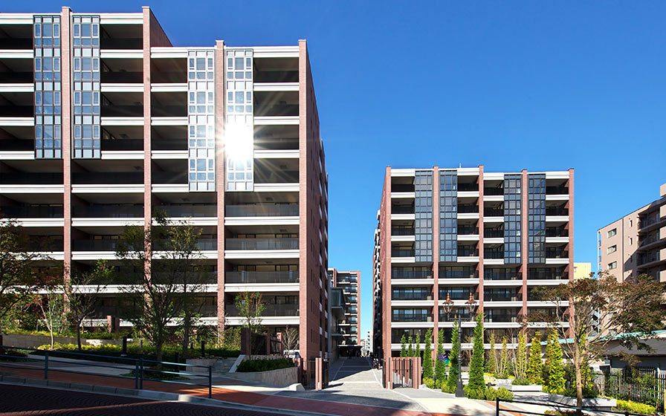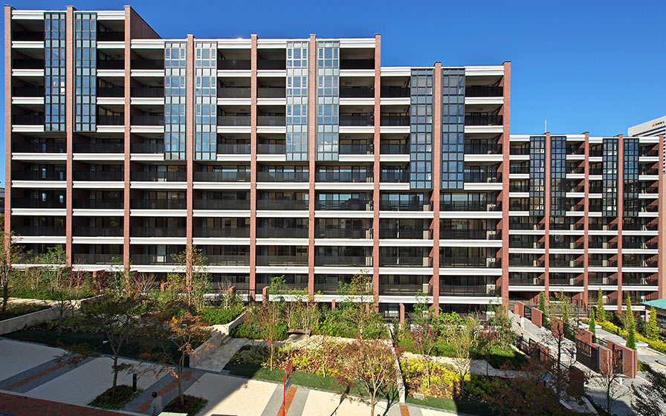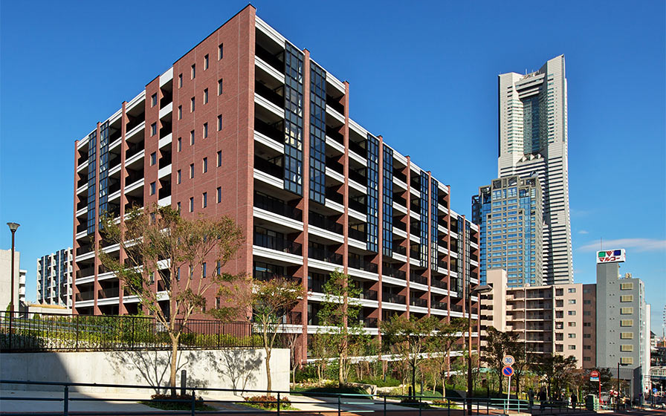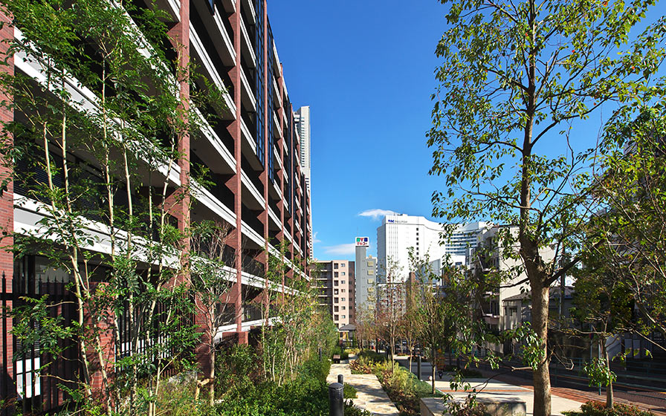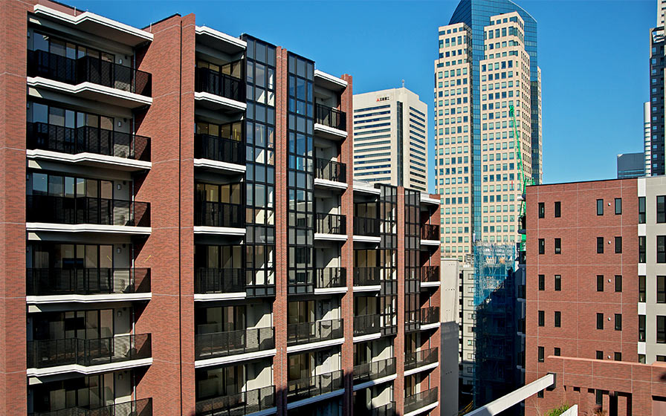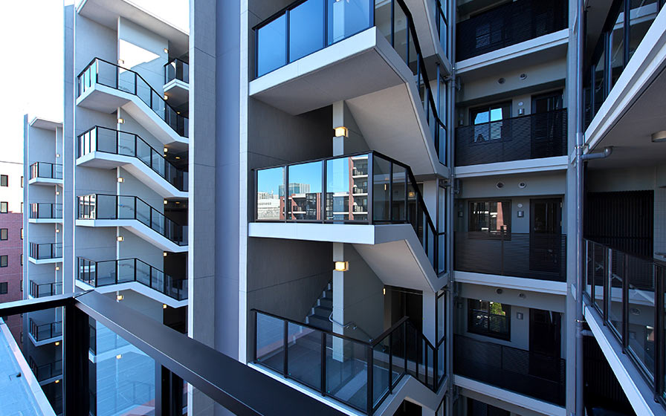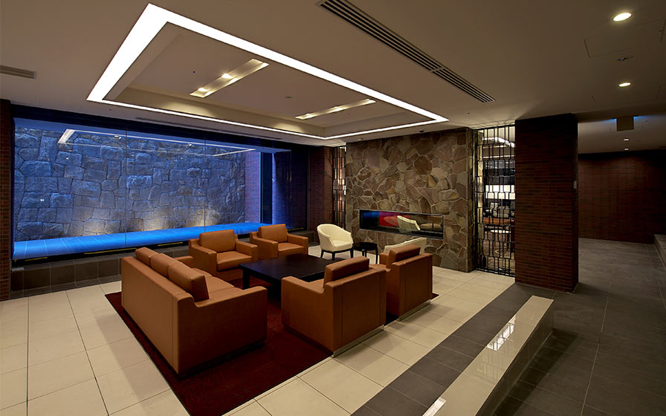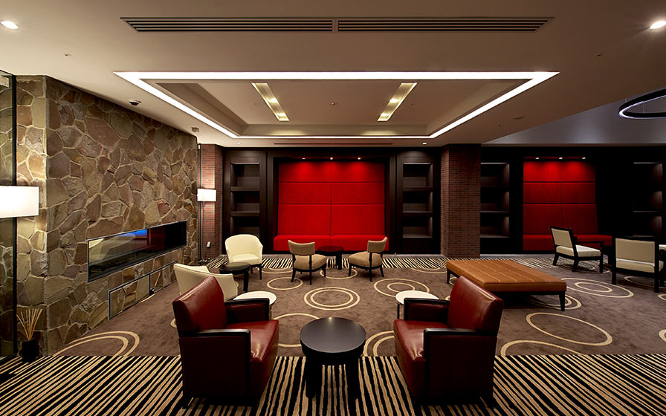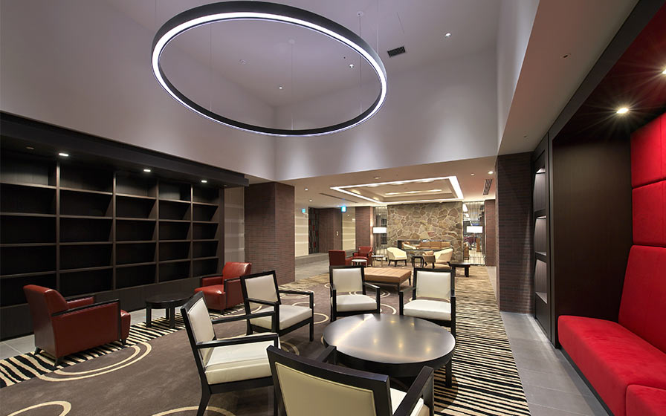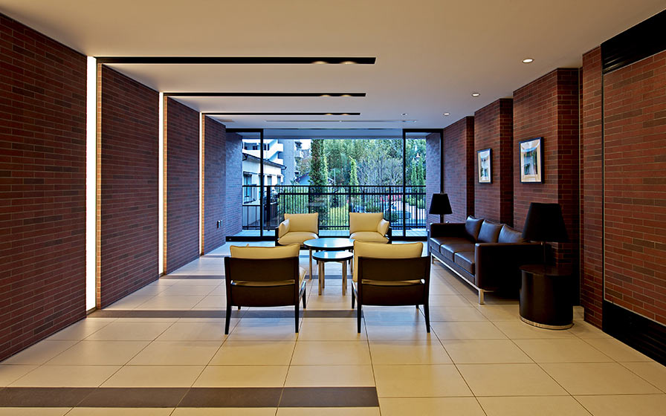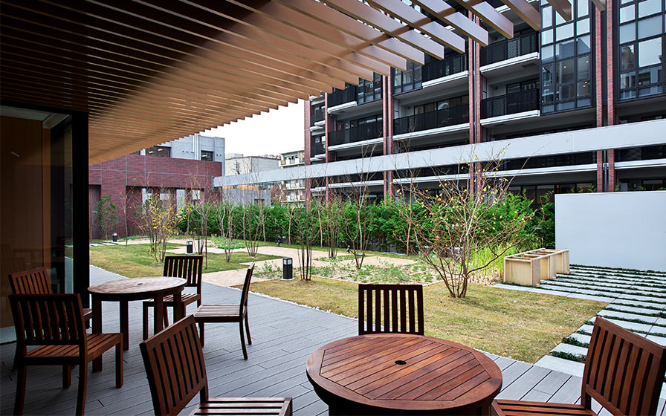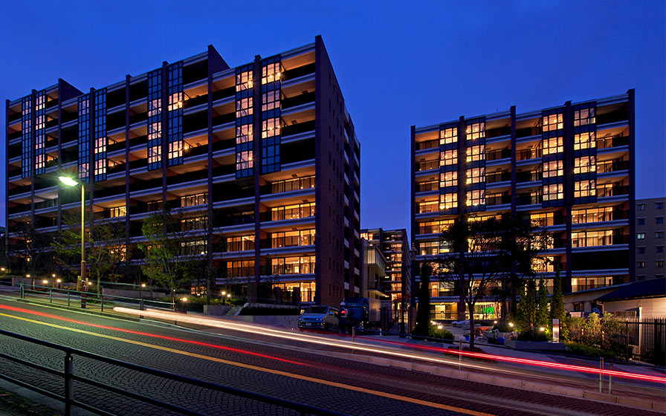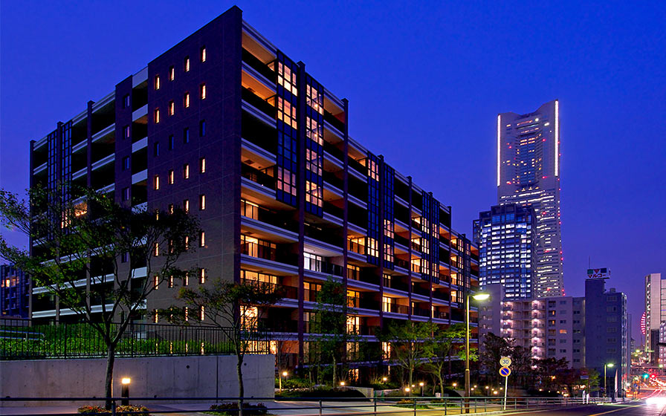Yokohama Momijizaka Residence
Kanagawa, Japan
Scroll Down
A revitalizing housing complex that connects Yokohama's history with the present
Located in Yokohama, Kanagawa Prefecture, this project is the redevelopment of the former Hanasaki Danchi housing development (1958- 88 units, now 368 units). The sloping site was set back from Momiji-zaka (meaning Japanese maple slope) and has an odd shape that made it difficult to redevelop and redesign in a meaningful way. Therefore, the site was developed together with the adjacent site adjacent to Momiji-zaka. This allowed us to apply an integrative design strategy to create a townscape that is unified with Momiji-zaka. This project is located in the center of historic Yokohama, near the site of the opening of Japan's ports after a long period of seclusion. We used materials such as brick, wrought iron, and gas lamps to connect the building to the surrounding history. On the sloping side of the site, we break up the brick walls with balconies to add interest and reduce the oppressiveness of the building. In front of the building on the Momiji-Zaka side of the site, we created a generous, wide green belt and walkway. This is a safe place for young and old to stroll and for neighbors and residents to relax. It's Japanese maple (Momiji) lined path provides safe passage to the public facility at the top of the slope.
| CLIENT | Hanasaki Apartments Rebuilding Assciation |
|---|---|
| LOCATION | Kanagawa, Japan |
| SITE AREA | 12,749.00 sq.m. |
| TOTAL FLOOR AREA | 40,341.00 sq.m. |
| BUILDING HEIGHT | GL+30.99 m |
| COMPLETION | 2011 |
