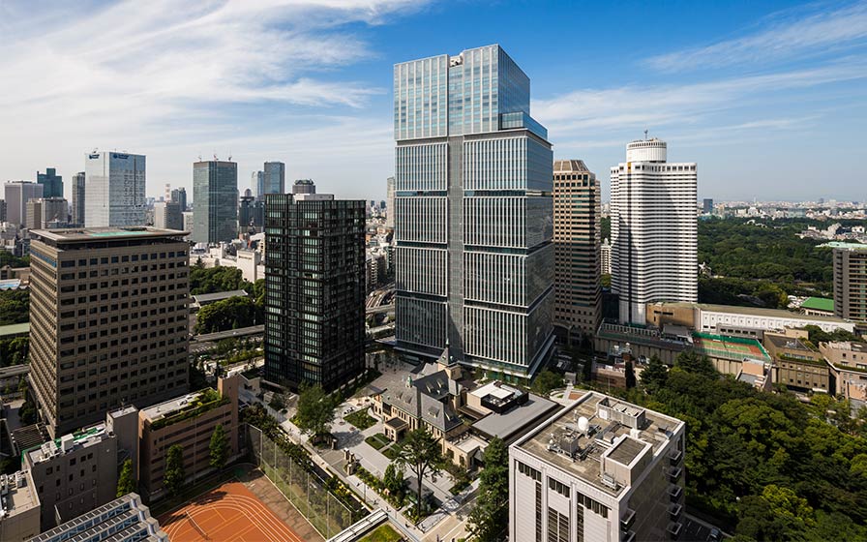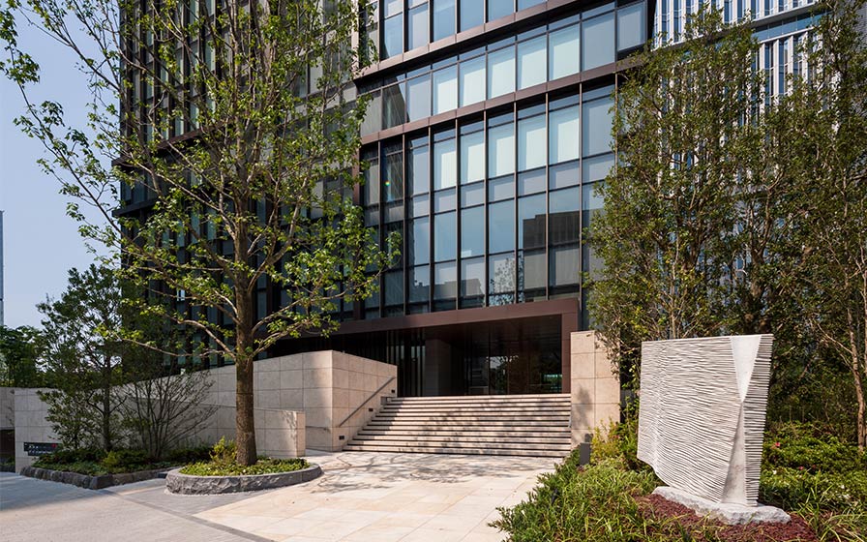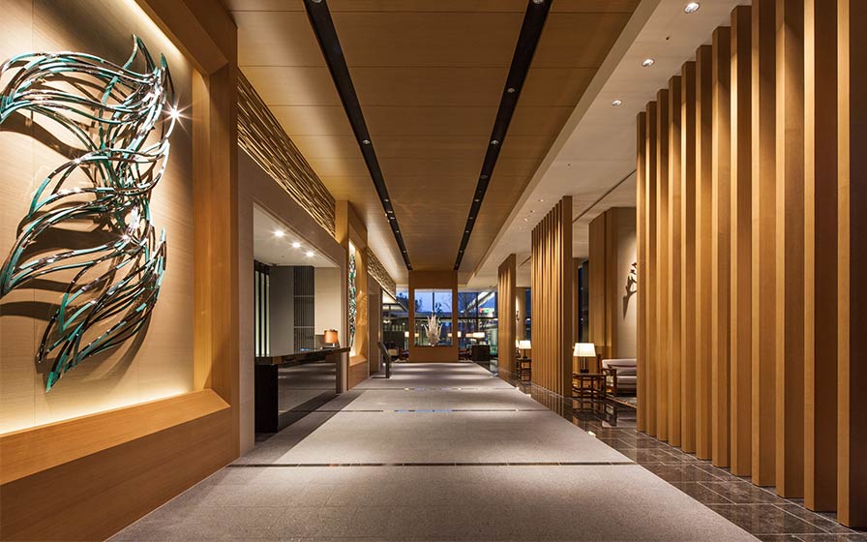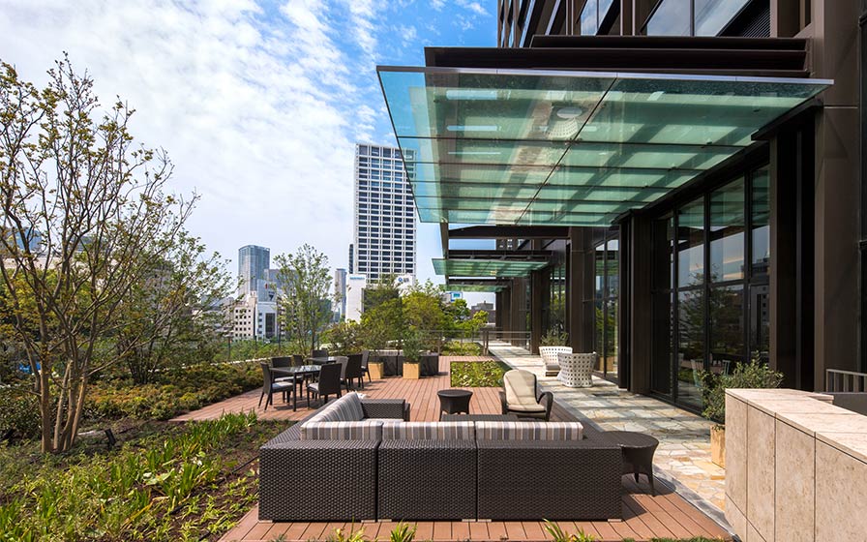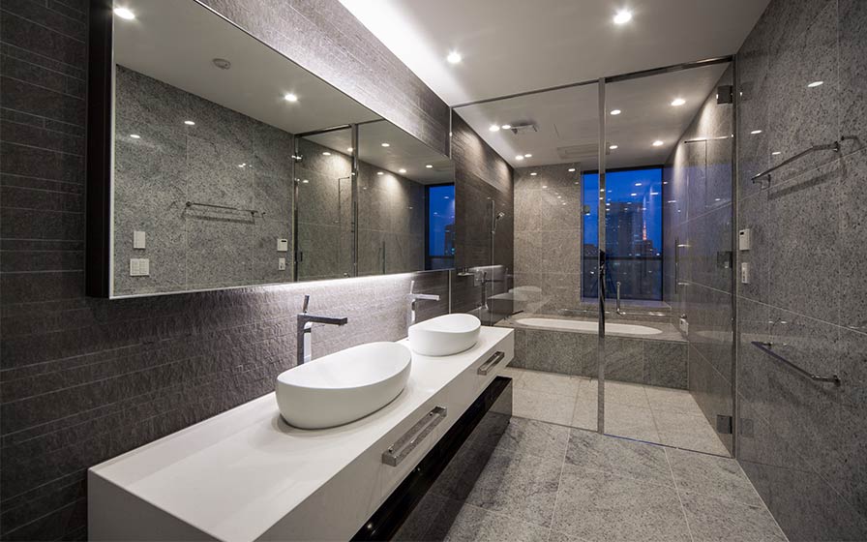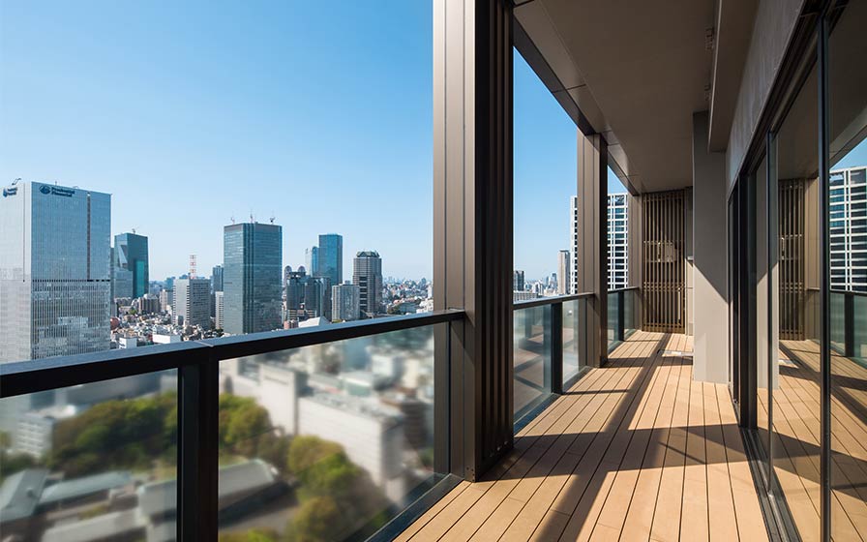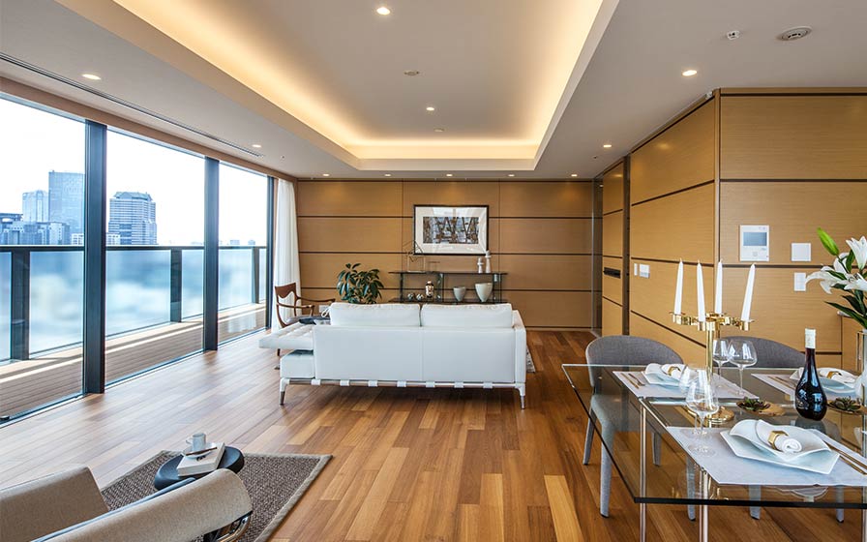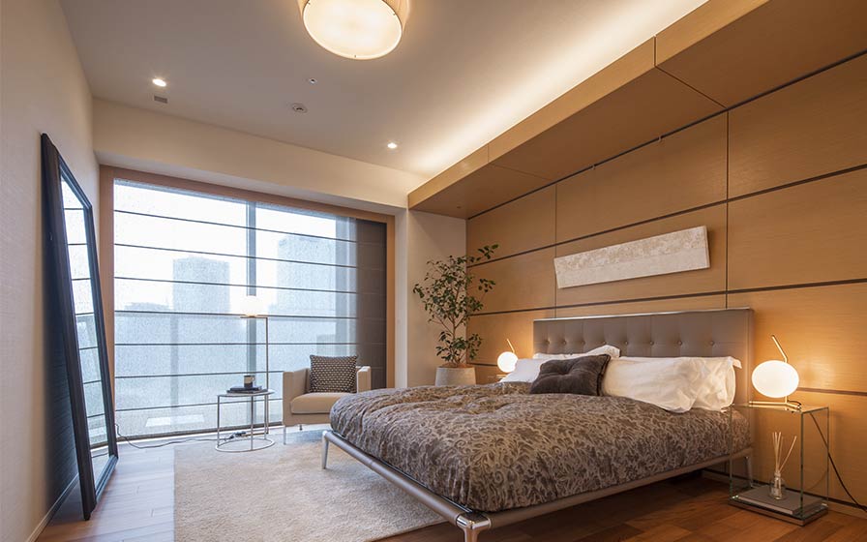Tokyo Garden Terrace Kioicho - Kioi Residence
Tokyo, Japan
Scroll Down
Dwelling unit plan compatible with the external landscape
This rental housing project consists of 135 residential units on 21 above-ground floors and two basement levels. It is also a mixed-use development with offices, a hotel, and commercial facilities on the same site. Pursuing a window design that captures the lush, green surrounding landscape, we carefully considered details such as aluminum curtain walls, frameless sashes, roll screen doors, three-sided window frames and glass railings. The composition and decor of the private-use areas were kept simple, with the aim of creating a high-quality living space by emphasizing the beautiful fittings and silhouettes. On the 1st floor common area, the entrance hall incorporates the Akasaka Prince Classic House. A party room with an open terrace takes advantage of the site’s elevation differences. A sub-entrance directly connected to commercial facilities and Nagatacho Station on the second basement level creates a fulfilling living environment that takes advantage of the mixed-use development.
| CLIENT | Seibu Properties Co., Ltd. |
|---|---|
| LOCATION | Tokyo, Japan |
| SITE AREA | 30,360.19 sq.m. |
| TOTAL FLOOR AREA | 22,8411.00 sq.m. |
| BUILDING HEIGHT | 88.35 m |
| COMPLETION | 2016 |
| INFO | Exterior design: Kohn Pedersen Fox Associates P.C. Lighting design: Lighting Planners Associates Inc. Exterior construction design: PLACEMEDIA Residential interior design: ILYA Corporation (public area) |
