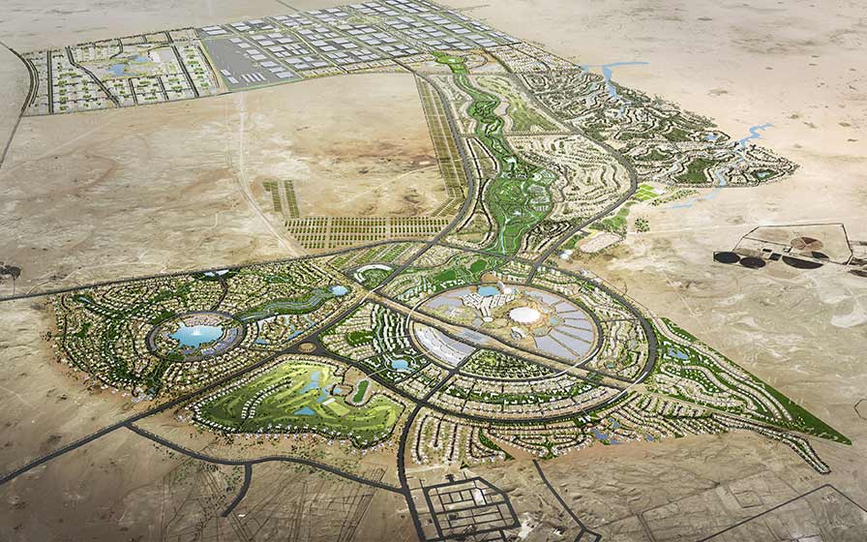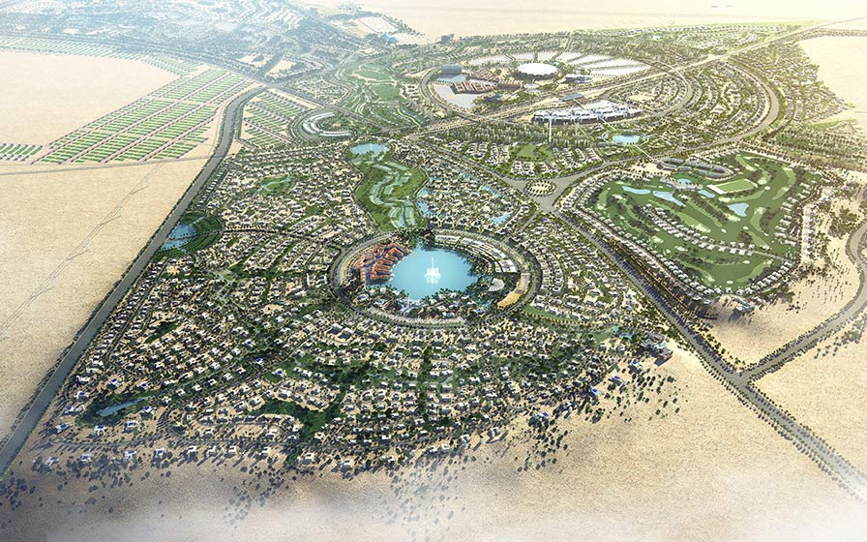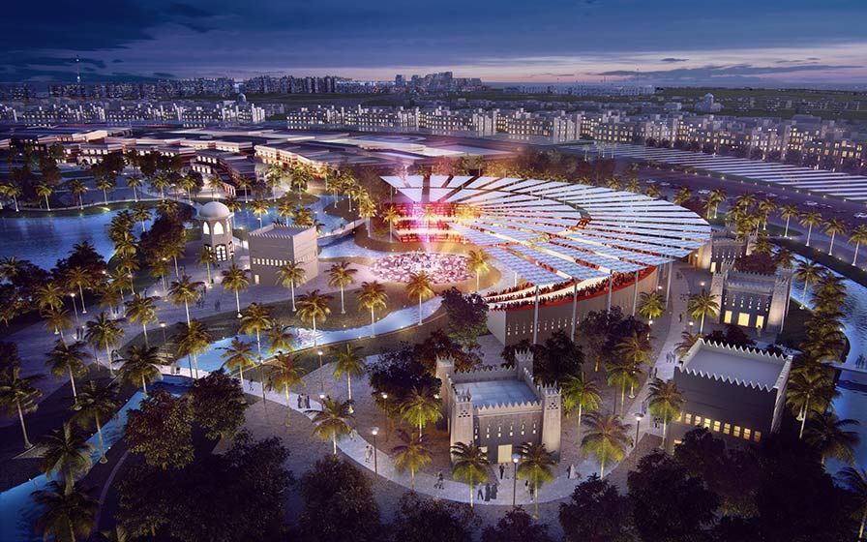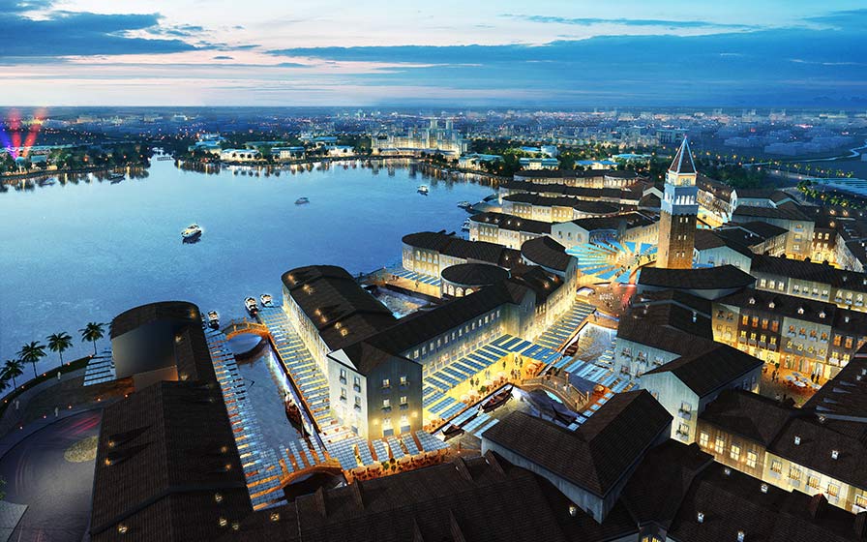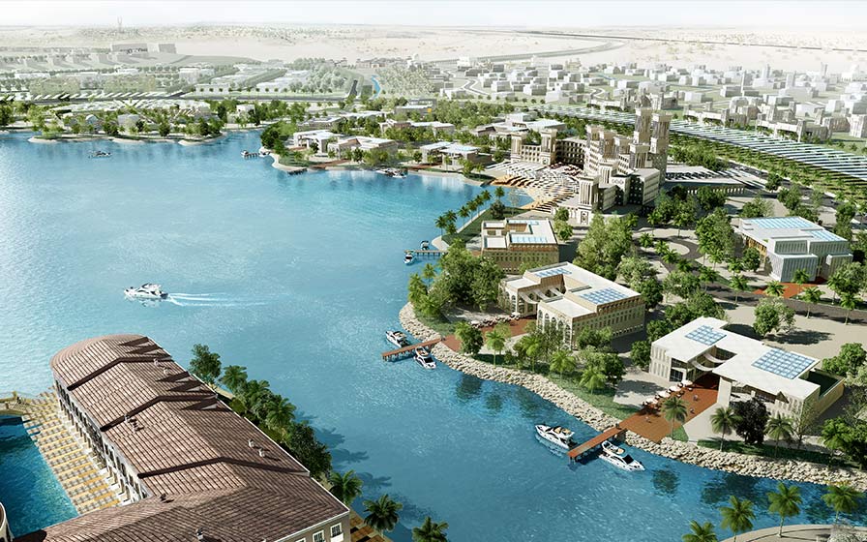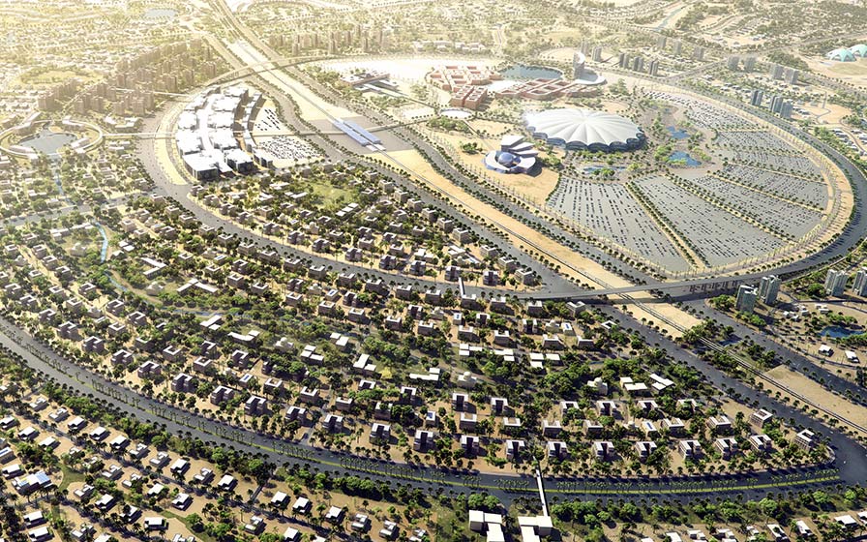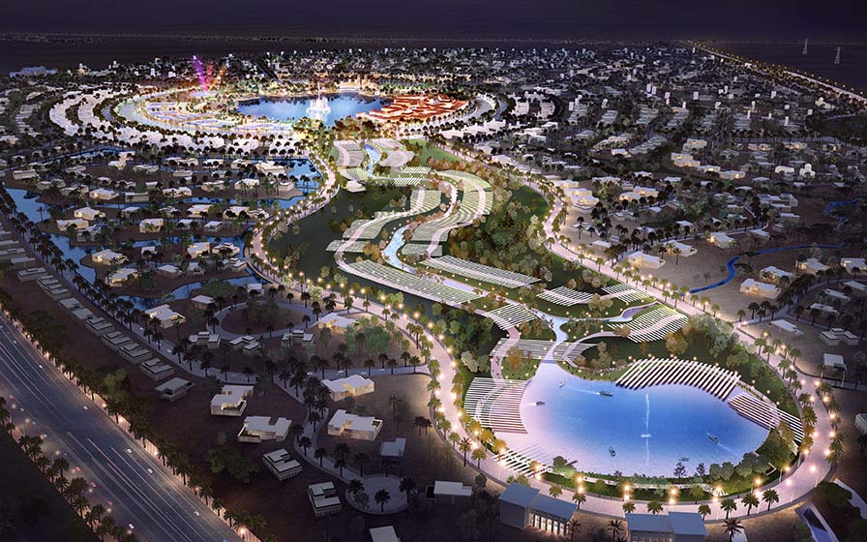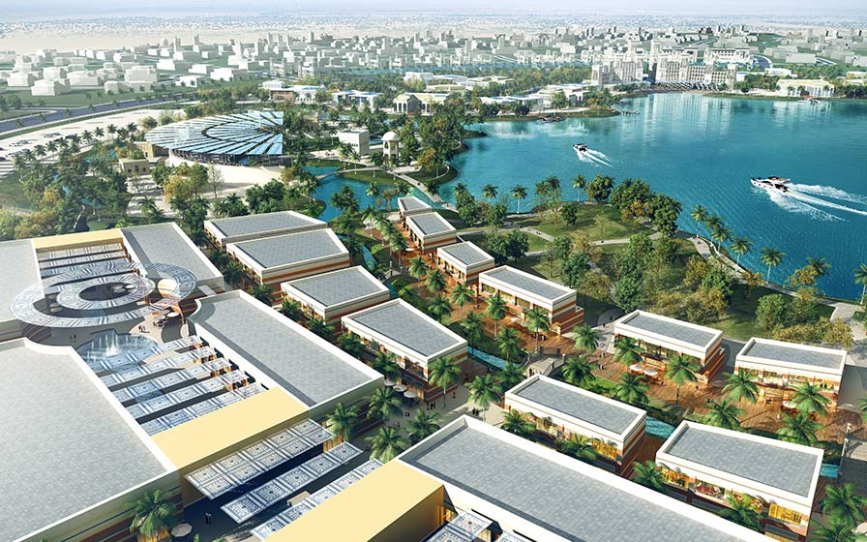North Riyadh Master Plan
Riyadh, KSA
Scroll Down
City of Culture and Tourism
This visionary concept Master Plan entailed a large-scale development in the northern-most area in the Saudi capital of Riyadh. The 10.8-square kilometer site is subdivided into five major zones. Multiple functional nodes serving as “urban centers of gravity” are interlinked via the centrally positioned Great Wadi Park, which offers nature, cultural and entertainment features to a projected area population of over 100,000.
| LOCATION | Riyadh, KSA |
|---|---|
| SITE AREA | 10,770 Ha |
| TOTAL FLOOR AREA | N/A |
| BUILDING HEIGHT | N/A |
| COMPLETION | 2015(Design Completion) |
