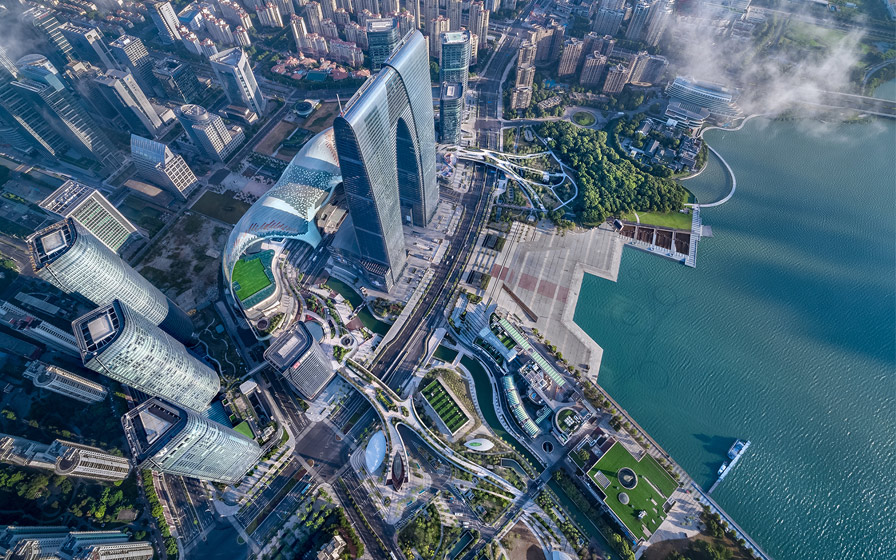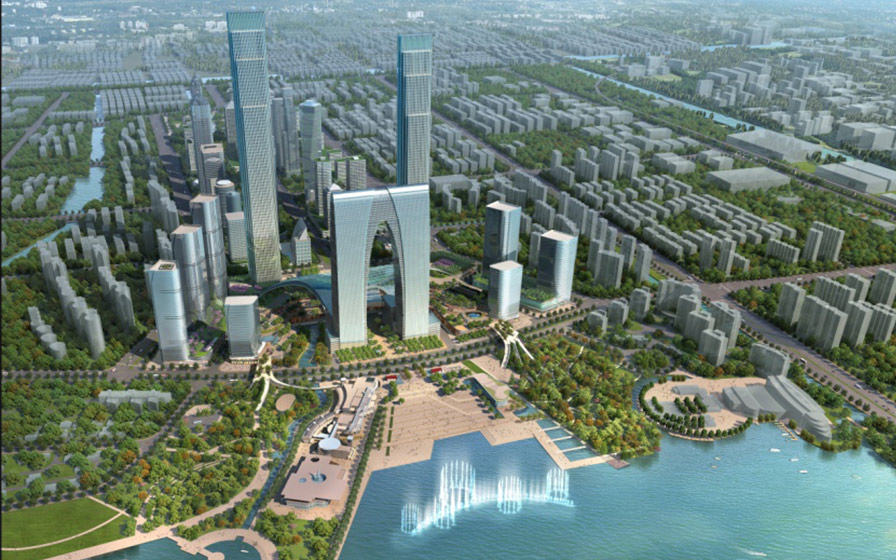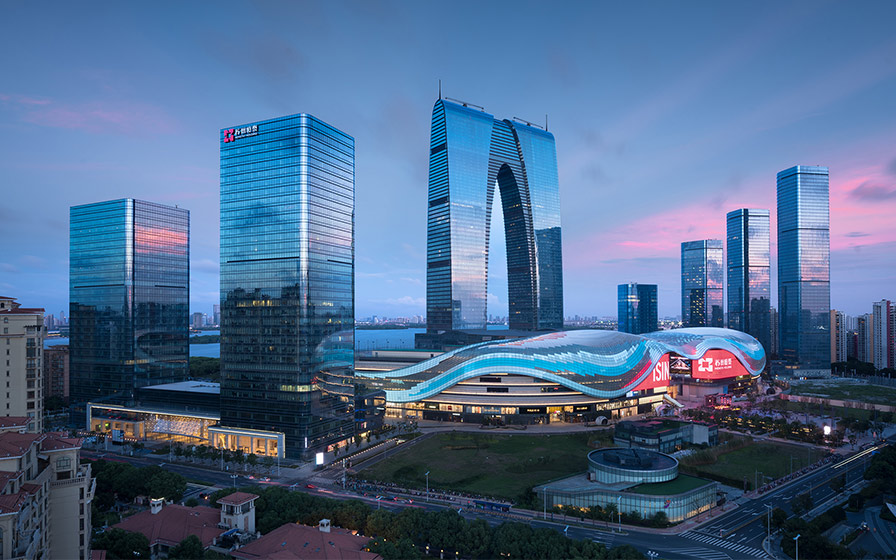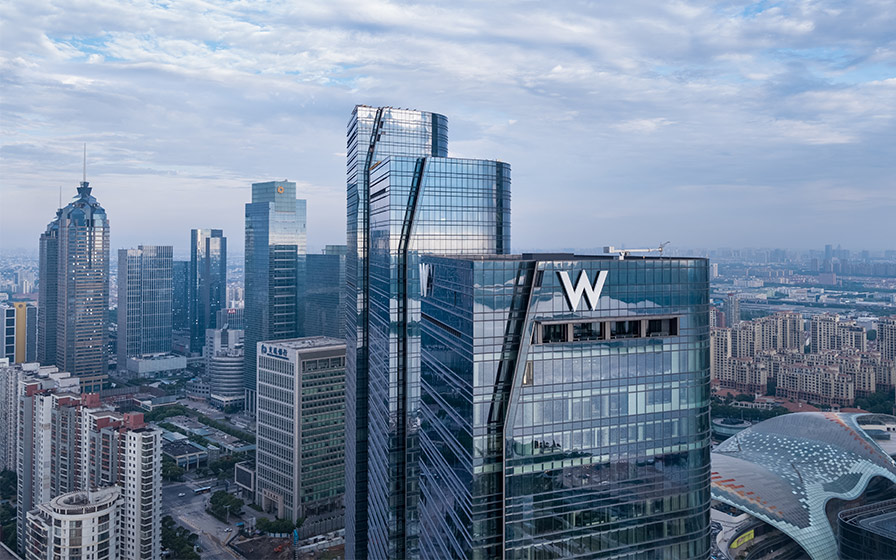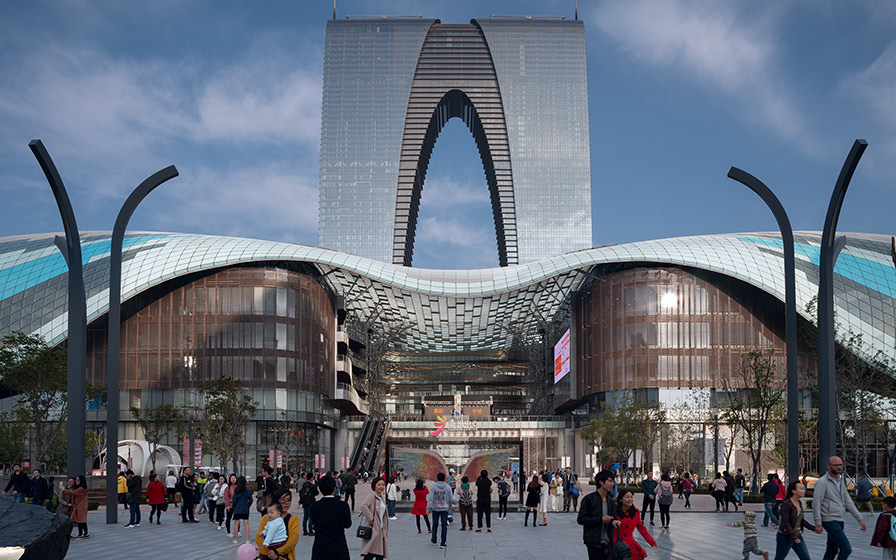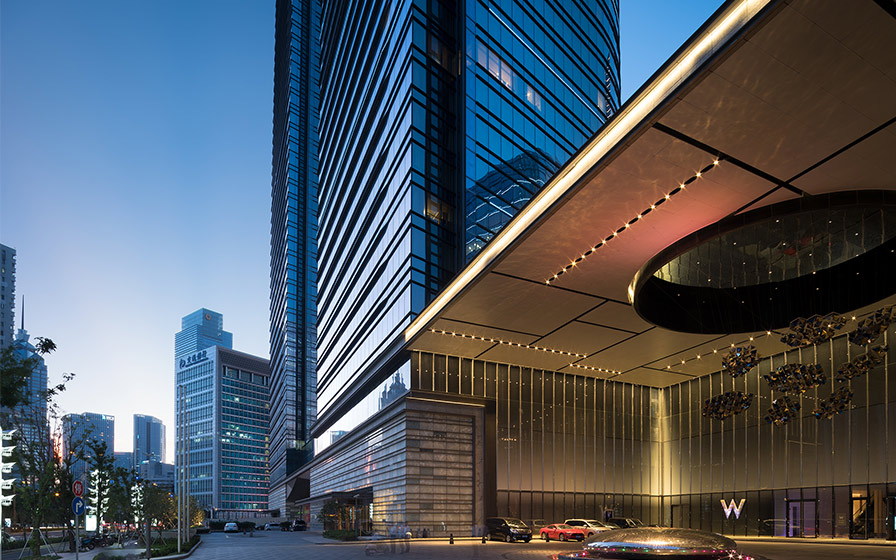Suzhou Center
Suzhou, China
Scroll Down
A Landmark Business Hub Development
Located in Jiangsu province China, 80 km west of Shanghai, Suzhou Center is a mixed-use, integrated development with gross floor area of approximately 1.13 million square meters. With an integrated traffic network and seamless access to transportation via Suzhou's mass rapid transit network, the development serves 13 million greater Suzhou residents and over 8 million annual Suzhou Industrial Park (SIP) tourists. Suzhou Center is well-positioned to be a top-tier international business hub. Landscaped bridges extend from the center of a seven-story tall retail and entertainment podium, a gross floor area of 340,000 square meters shopping mall jointly developed by CapitaLand Mall Asia, to the Jinji Lake lakefront. Four modern Grade-A office towers, two world-class luxury serviced apartment towers and the W Suzhou hotel tower composed the mix for the city's most prominent landmark to date.
| CLIENT | Suzhou Hengtai Holding Group Co.,Ltd. |
|---|---|
| LOCATION | Suzhou, China |
| SITE AREA | 102,728 sq.m. |
| TOTAL FLOOR AREA | 1,129,000 sq.m. |
| COMPLETION | 2017 |
| INFO | Master Architect: NIKKEN SEKKEI Tower Architect: NIKKEN SEKKEI D&E&H Block Architect:NIKKEN SEKKEI Retail(A&B&C Block) Architect: Benoy Landscape Design: SWA Office Interior Design: Gensler Hotel Interior Design: Rockwell Group Structure, E&M: NIKKEN SEKKEI,TT,ARUP Drawings Design: Tus-Design Group (Northern District) Arts Group (Southern District) Shanghai Municipal Engineering Design Institute (Basement Floors) |
