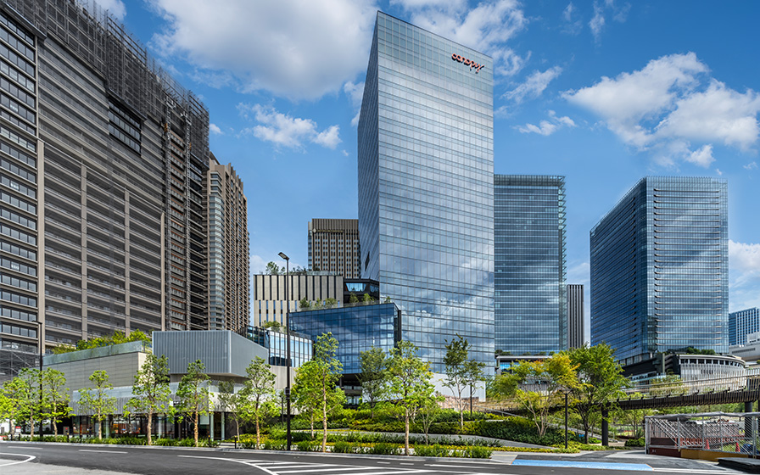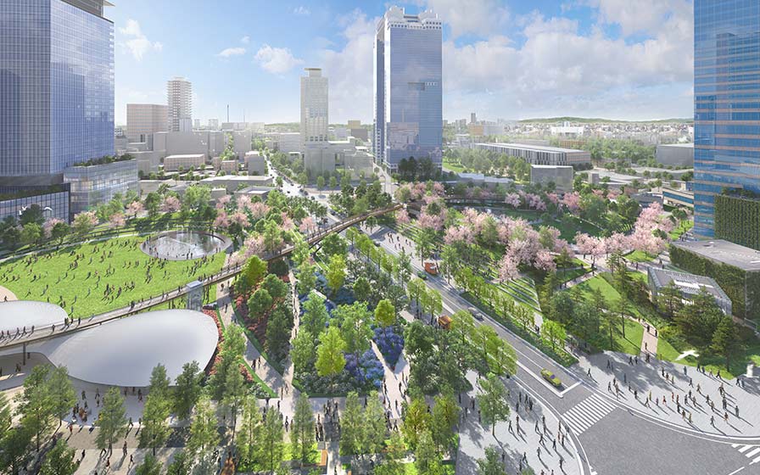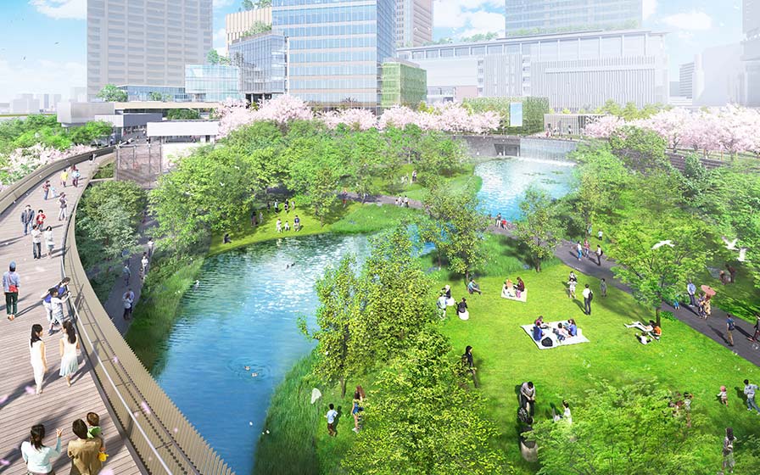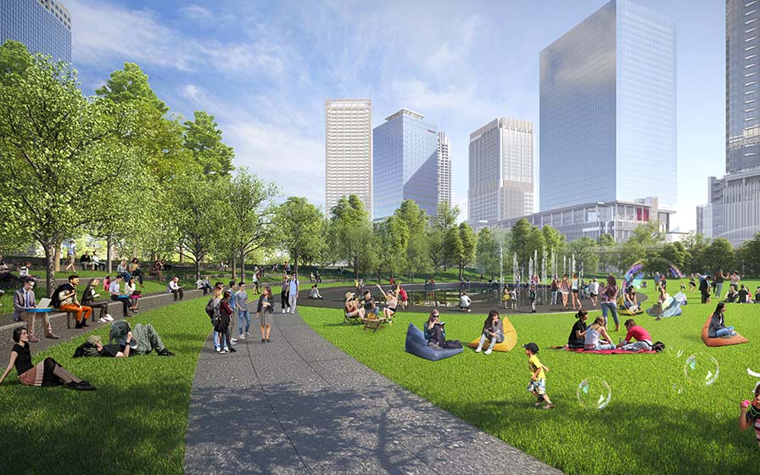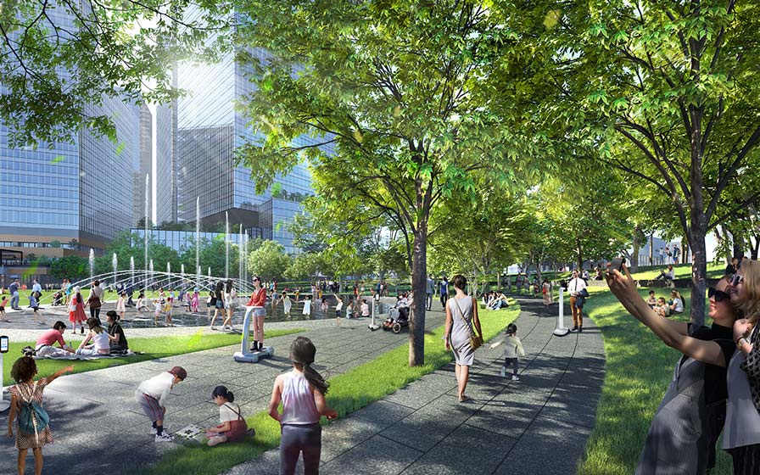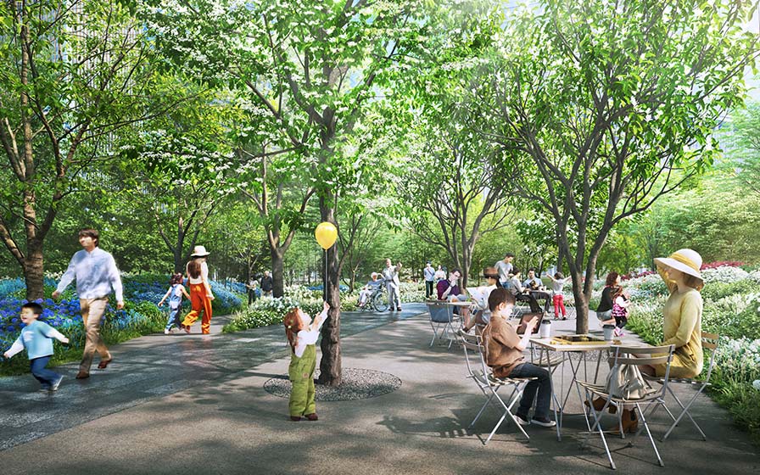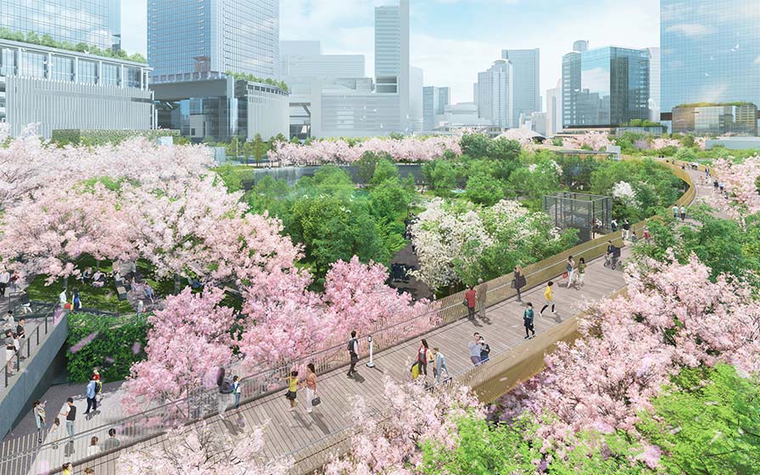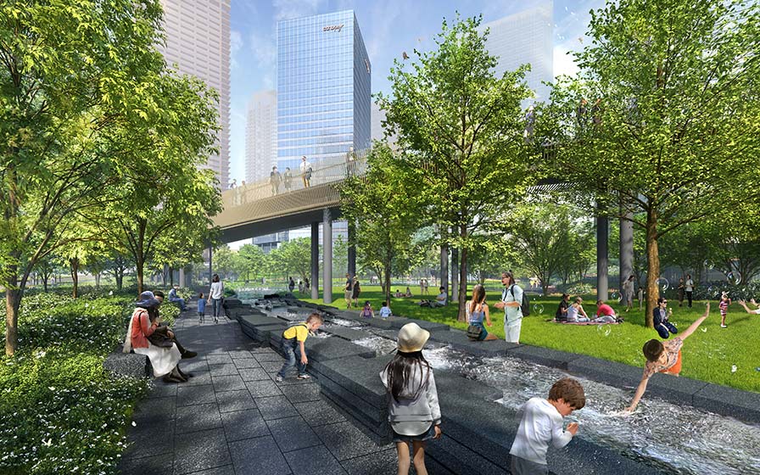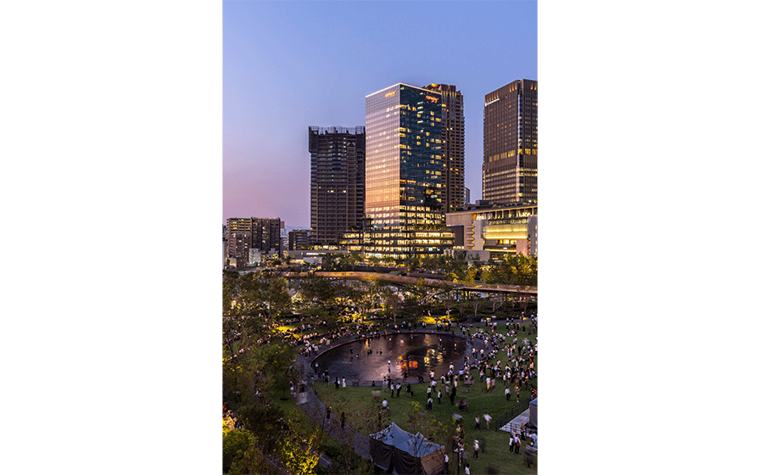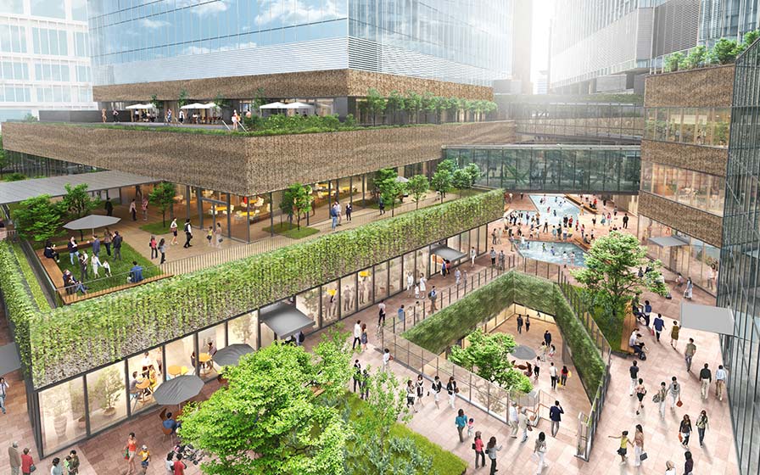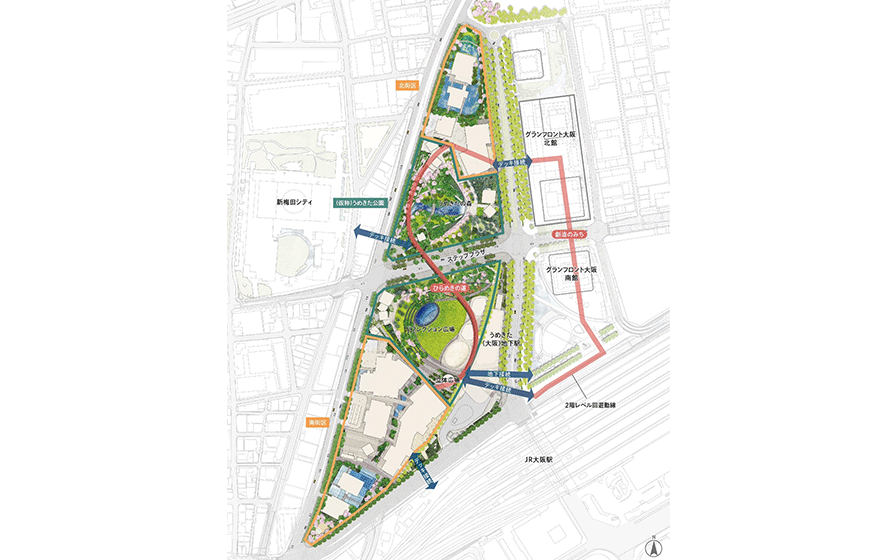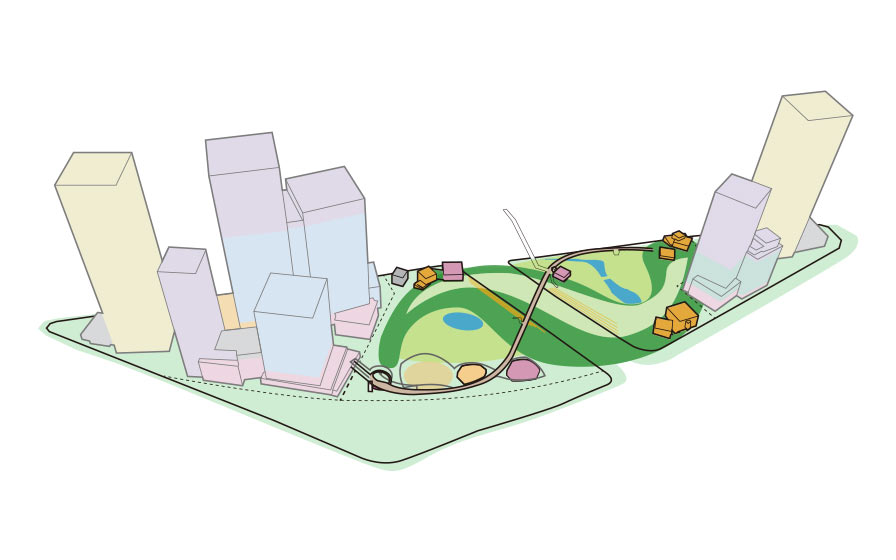GRAND GREEN OSAKA
Osaka, Japan
Scroll Down
Creating "Osaka MIDORI LIFE" Centered on Greenery
This urban redevelopment project, located in Osaka’s last prime real estate location, is integrated with an urban park on an eight-hectare former rail yard site north of JR Osaka Station. At 45,000 square meters in area, it is one of the world's largest urban parks, and directly connected to the largest station terminal in western Japan. The mixed-use development integrates various urban functions under the concept of creating "Osaka MIDORI (GREEN) LIFE.” The diverse landscapes inspired by Osaka's rich history and culture, together with public spaces networked with the architecture, will help to forge a new, healthy urban lifestyle. It will become a model for sustainable development for Japan’s future, appealing not merely to foreign tourists, but to everyday citizens as well.
| CLIENT | Mitsubishi Estate Co., Ltd., Osaka Gas Urban Development Co., Ltd., ORIX Real Estate Corporation, Kanden Realty & Development Co., Ltd, Sekisui House, Ltd. , TAKENAKA CORPORATION, Hankyu Corporation, Mitsubishi Estate Residence Co., Ltd., Umekita Development Special Purpose Company |
|---|---|
| LOCATION | Osaka Prefecture, Osaka City, Japan |
| SITE AREA | 91,150 (including the urban park: 45,000)sq.m |
| TOTAL FLOOR AREA | Total: Approx. 555,050sq.m South block rental building: Approx. 314,250sq.m, North block rental building: Approx. 64,200sq.m, Park facility: Approx. 11,000sq.m, South block for-sale building: Approx. 93,000sq.m, North block for-sale building: Approx. 72,600sq.m |
| COMPLETION | 2018 (competition), 2024 (preceding opening), 2027 (total completion) |
| INFO | Overall Design: Nikken Sekkei, Mitsubishi Jisho Design Landscape design lead: GGN Landscape design: Nikken Sekkei (south building: Mitsubishi Jisho Design, Nikken Sekkei) North building design: Nikken Sekkei, Takenaka Corporation South building design: Mitsubishi Jisho Design, Nikken Sekkei, Obayashi Corporation, Takenaka Corporation Park architecture design: Nikken Sekkei (excluding large canopy facilities) |
