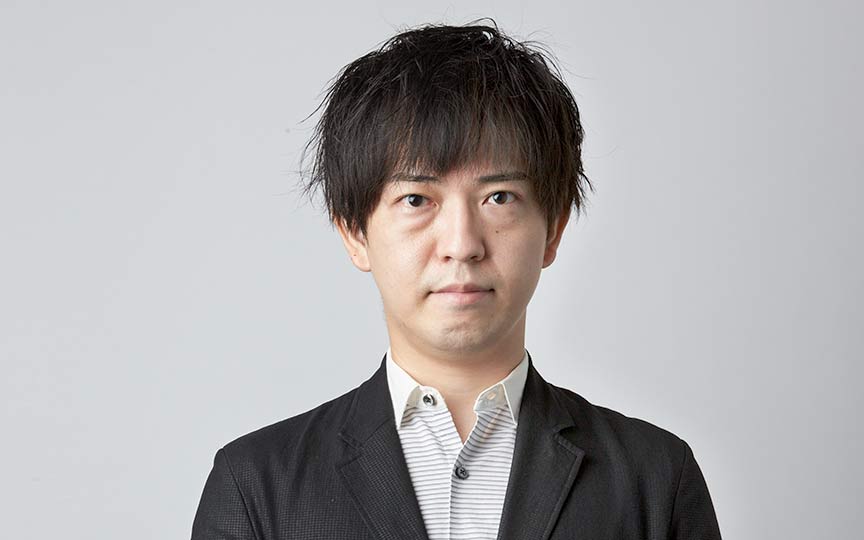Planning & Design of Railway Facilities Inspiring the Development of Asian Cities
Scroll Down
Urbanization has moved forward at a fast clip in cities in Asia in recent years. Chronic traffic congestion and air pollution due to people’s reliance on cars have become serious problems in these cities along with population and economic growth. TOD (Transit Oriented Development) is an effective way to solve these types of problems and enhance the sustainability of cities. TOD, or in other words, the integrated development of stations with a city, is a type of station-oriented urban development based on the use of public transportation systems. One of Japan’s fortes, TOD has been used for developing cities around the construction of railways for over a century.
CATEGORY
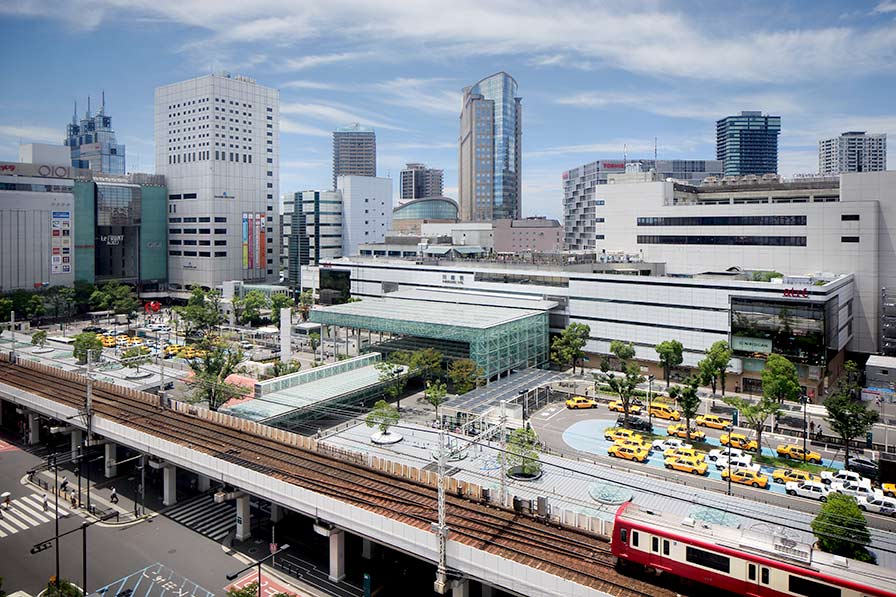 Station square on the east side of Kawasaki Station in Kanagawa Prefecture (2008)
Station square on the east side of Kawasaki Station in Kanagawa Prefecture (2008)
Symbolic square using the shade of trees to its advantage. The roof covering the entire bus station has improved convenience and comfort at this public transportation facility.
<Large-scale: Perspectives from inside the city>
Designing stations as highly-convenient transit nodes
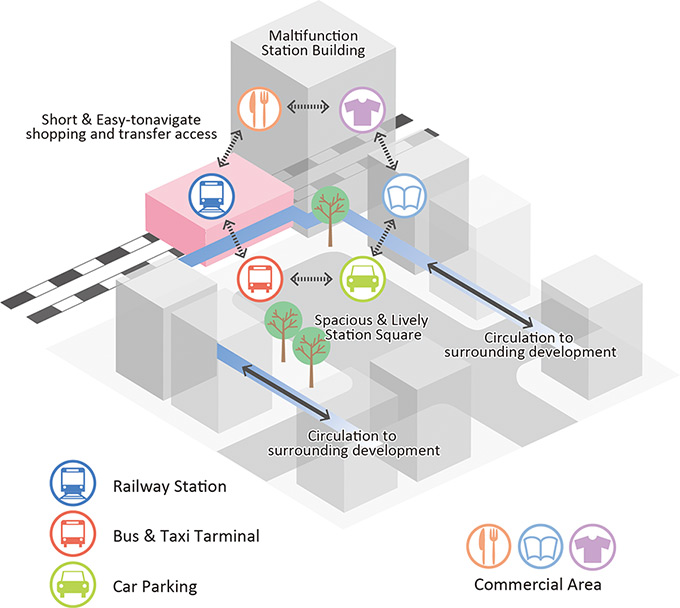 Image of configuration of transportation node
Image of configuration of transportation node
Pedestrian network with easy access to surrounding areas
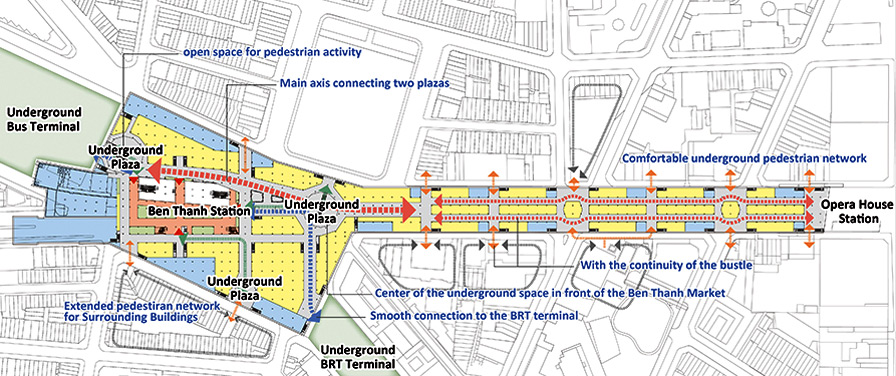 Underground mall around Ben Thanh Station (Ho Chi Minh City, Viet Nam)
Underground mall around Ben Thanh Station (Ho Chi Minh City, Viet Nam)
The subway station and surrounding area will be connected via the underground mall to form a pedestrian network and revitalize the local area.
Station square creating a lively atmosphere and breathing new life into the community
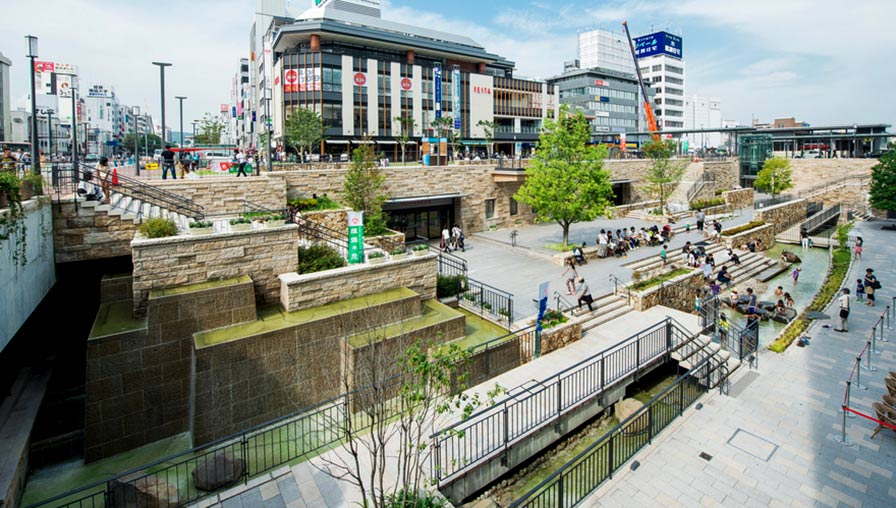 Station square at Himeji Station in Hyogo Prefecture (2015)
Station square at Himeji Station in Hyogo Prefecture (2015)
This three-dimensional square, organically linked both under and aboveground, has become an oasis where people gather.
<Small-scale: Expert technical perspectives>
Station design as a local symbol
-
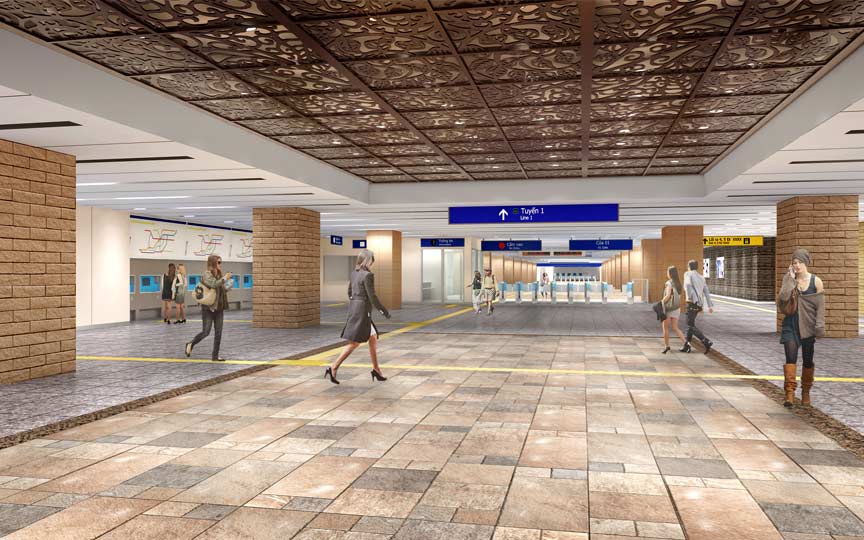 Opera House Station (Ho Chi Minh City, Vietnam)
Opera House Station (Ho Chi Minh City, Vietnam)
The station, which is close to the Municipal Theatre is designed to provide a sense of history
-
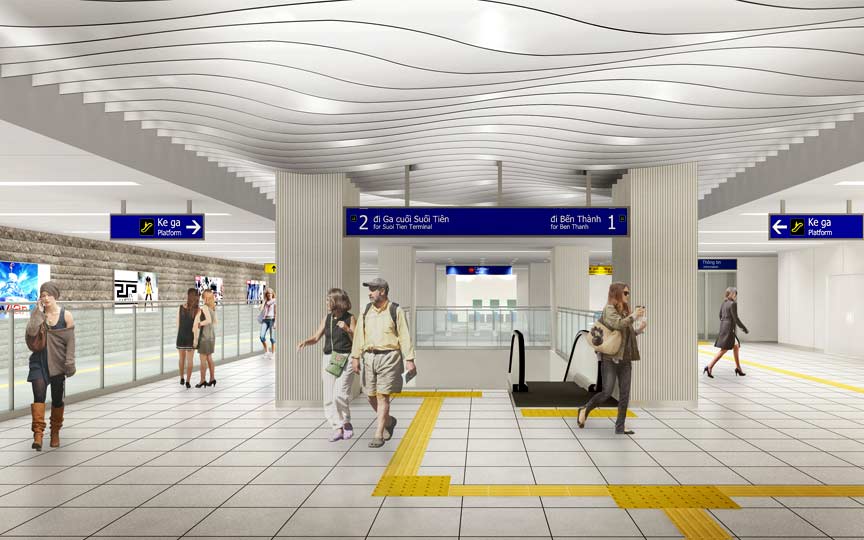 Ba Son Station (Ho Chi Minh City, Vietnam)
Ba Son Station (Ho Chi Minh City, Vietnam)
Design inspired by a nearby river
Ground deformation and earthquake safety measures
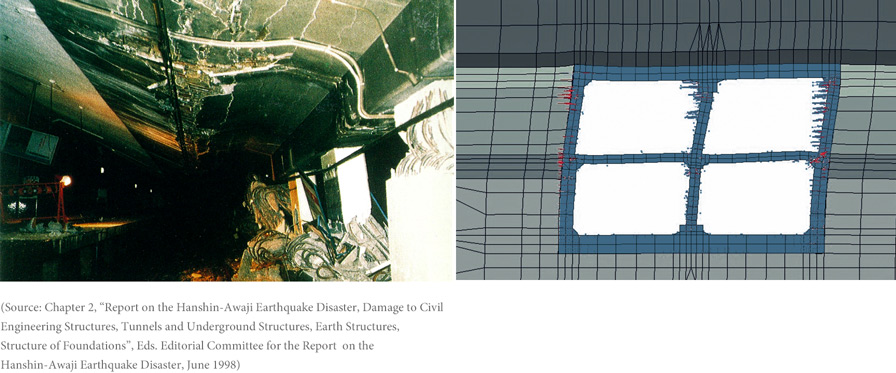 Analysis of ground deformation and damage to components in an earthquake
Analysis of ground deformation and damage to components in an earthquake
Analysis of the level of damage caused by ground deformation in an earthquake to implement a rational structural design and ensure a high level of safety
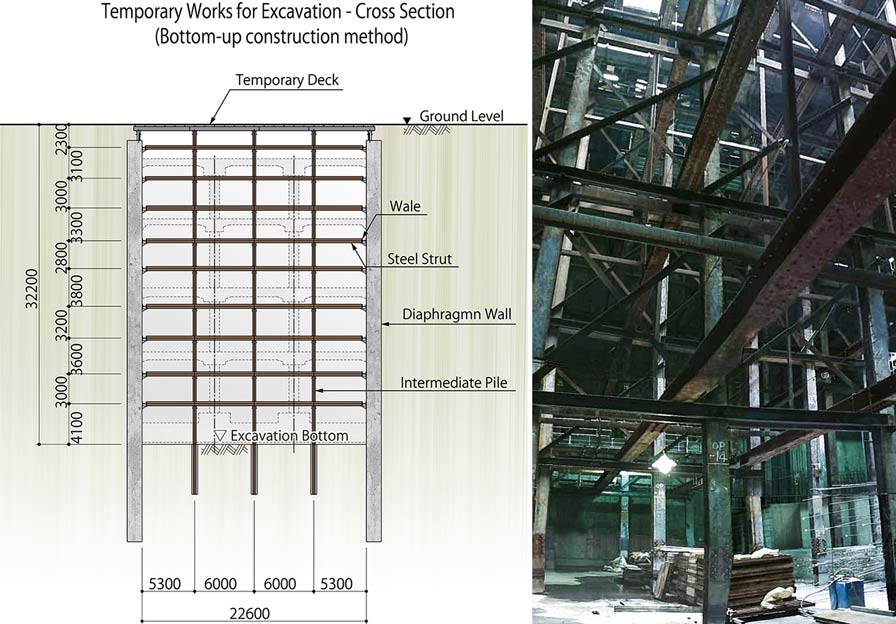 Temporary structures during underground excavation work
Temporary structures during underground excavation work
Flexible adaptation to local ground conditions and use of geotechnical technology allows excavation work to be safely carried out deep underground.
Fire and flooding safety measures
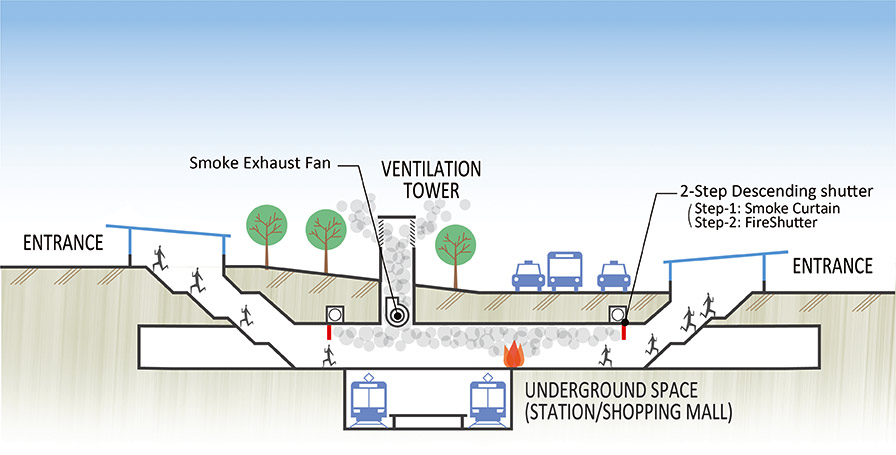 Fire measures
Fire measures
Advanced disaster prevention design technology, such as the adoption of a two-step descending shutter design to protect people evacuating from smoke and fire
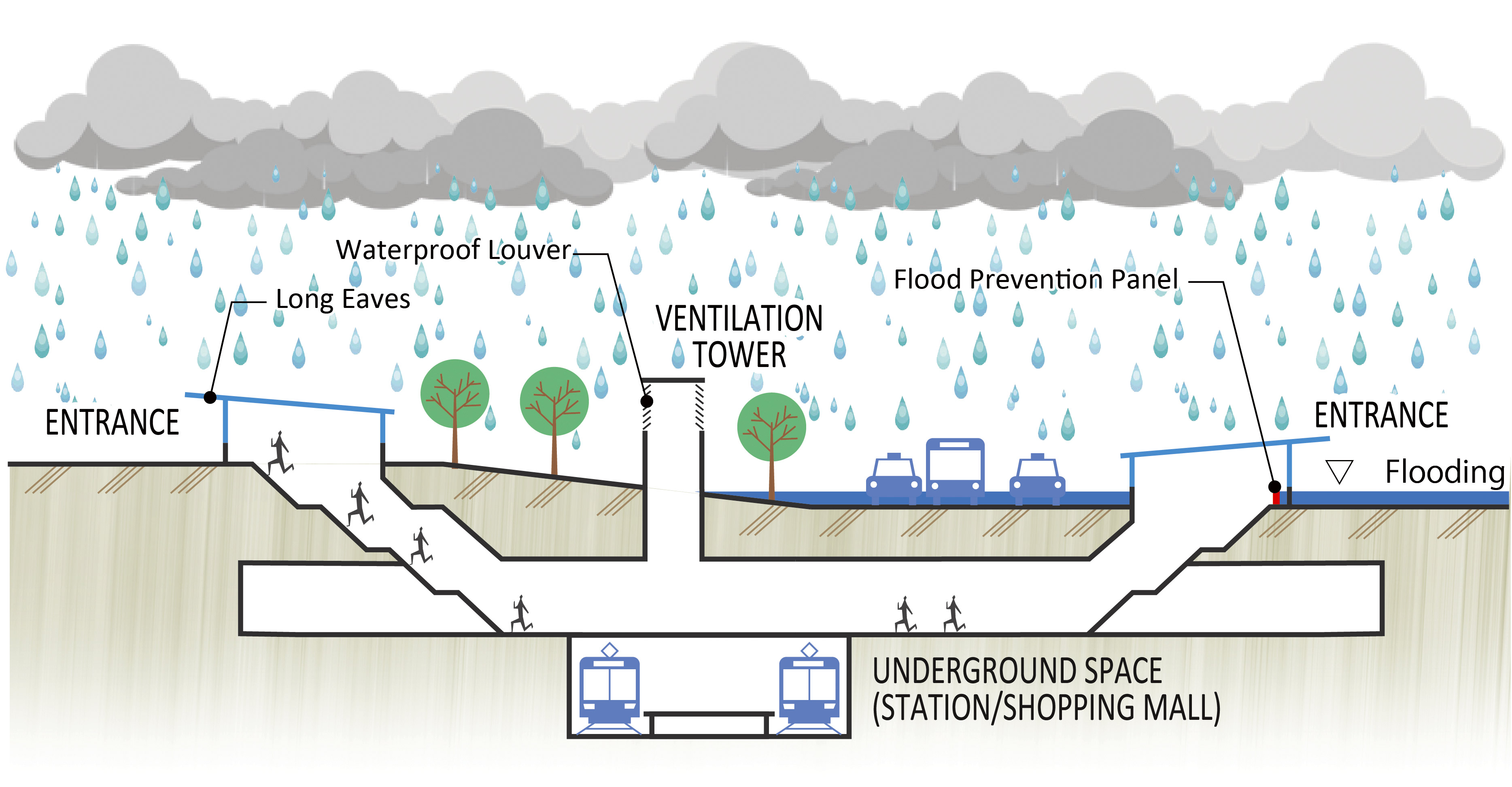 Flooding measures
Flooding measures
Installation of flood prevention panels and proper evacuation guidance to prevent damage from flooding
The Nikken Group are experts in urban planning, architectural design and civil engineering design. Our strength lies in our ability to provide TOD solutions by integrating the knowledge and expertise of the entire Nikken Sekkei Group. We will continue in our endeavor to propose plans and designs for railway facilities to support the changing cities of Asia.
Photo 2:Station square on the east side of Kawasaki Station in Kanagawa Prefecture, Kai Nakamura
Photo 3:Station square at Himeji Station in Hyogo Prefecture, @shuntaro
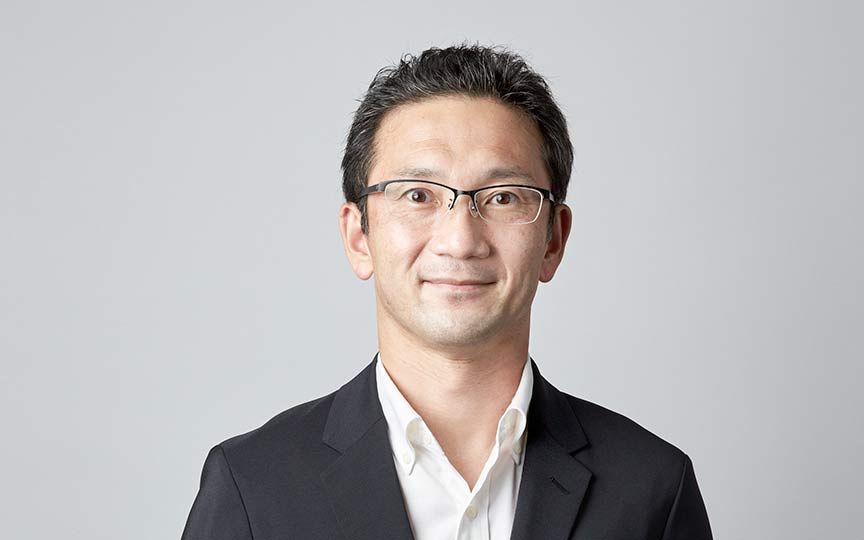
Seiji Nishiyama
Director Head of Infrastructure Div.
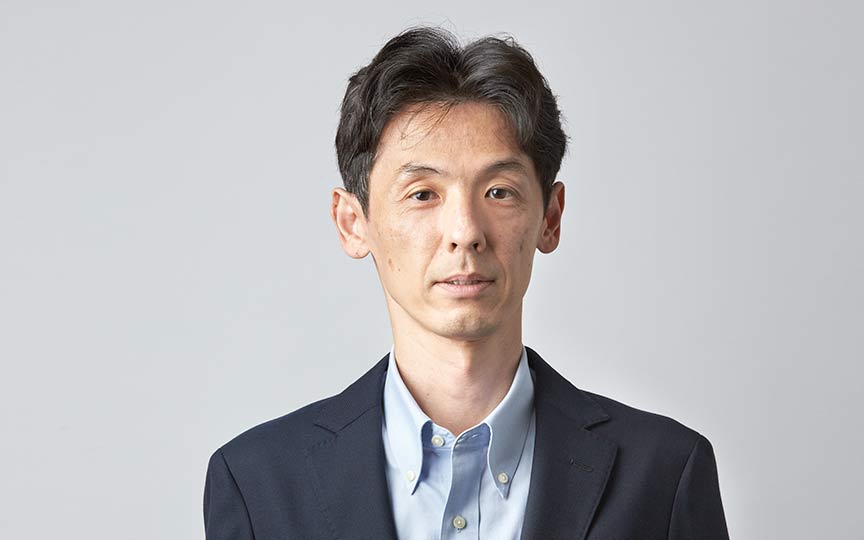
Tatsuo Yamada
Senior Civil Engineer
Overseas Project Team.
Infrastructure Div.
