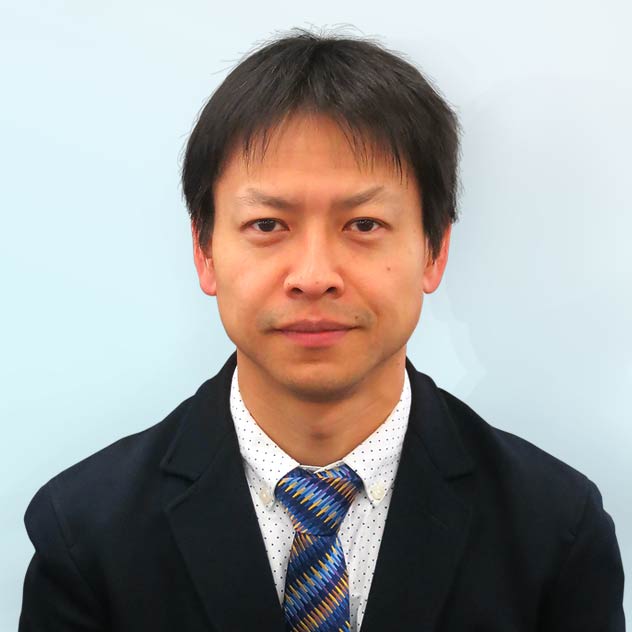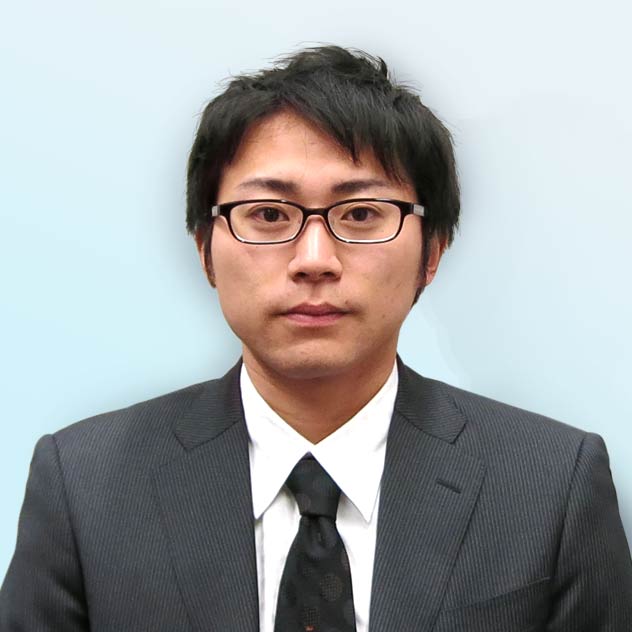Plans for the Use of Underground Spaces & 5 Strategies to Build Value
Scroll Down
“Underground spaces” have been developed as a space-saving resource as populations concentrate in the centers of Japan’s metropolitan cities, the use of land aboveground intensifies and land prices soar. This has resulted in the formation of a vast underground network connecting multiple subway stations, underground shopping malls, and buildings in surrounding areas. This underground space, which boosts convenience for users and creates an energetic space for interaction, contributes significantly to the value of the surrounding blocks.
The Civil Engineering Group, Urban and Civil Project Department, Nikken Sekkei (hereinafter called "Civil Engineering Group") has a substantial track record in the development of these types of underground spaces. In recent years, the Civil Engineering Group has teamed up with the Architectural Design Department to develop urban spaces that integrate areas above and below ground in various parts of China. The capacity to deliver integrated proposals is arguably an advantage of Nikken Sekkei.
Emerging issues in the increasingly urbanized nation of China include high density, lack of parking spaces, traffic congestion, and vulnerability to disasters. In order to offer comprehensive solutions to these problems, we propose the creation of high value-added underground spaces through five strategies that we have developed and refined in Japan.
CATEGORY
RELATED EXPERTISE
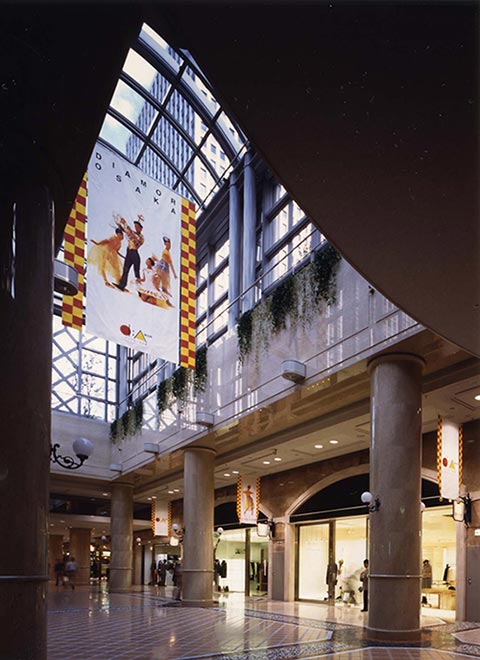 Classic case in Japan (Underground mall, Diamor Osaka
Classic case in Japan (Underground mall, Diamor Osaka
Bright, open underground space filled with sunlight
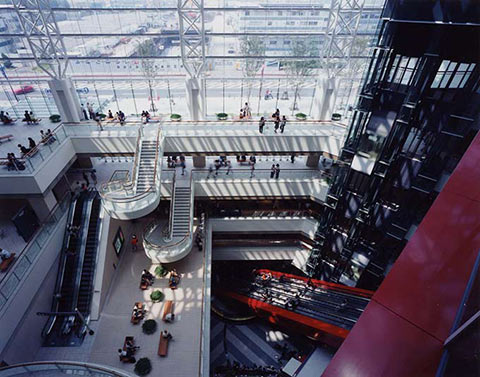 Classic example in Japan (Queen's Square YOKOHAMA, Minato-Mirai Station)
Classic example in Japan (Queen's Square YOKOHAMA, Minato-Mirai Station)
Multi-floor atrium space connecting the spaces aboveground to the subway platform on level B4
Strategy 1: Creation of iconic public spaces
-
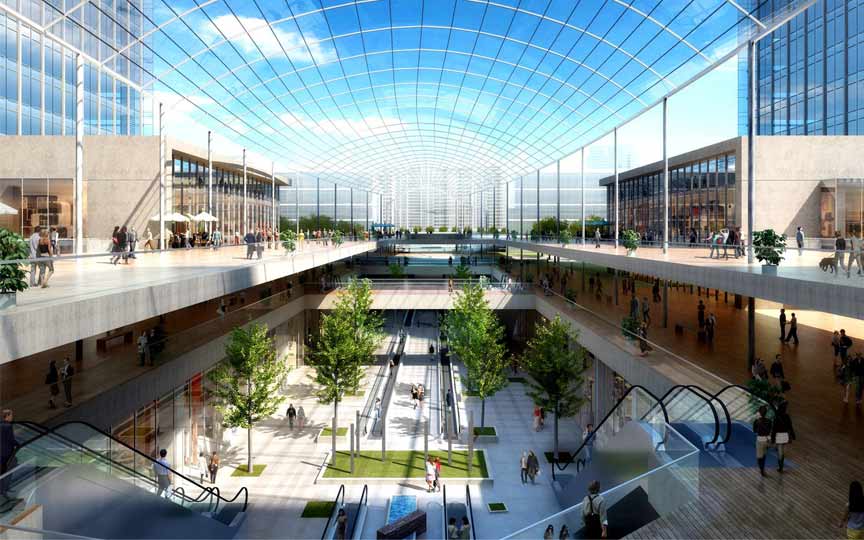 District S, China
District S, China
Bright space that always comes to life regardless of the weather -
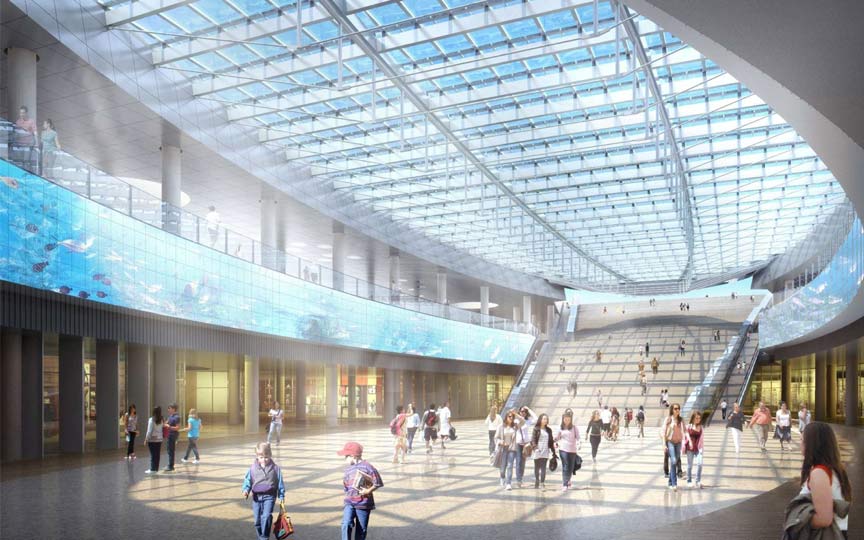 Suzhou City/Suzhou Taihu Wuzhong CBD
Suzhou City/Suzhou Taihu Wuzhong CBD
Distinctive underground entrance incorporating signage
Strategy 2: Create lush areas to turn grey zones into green zones
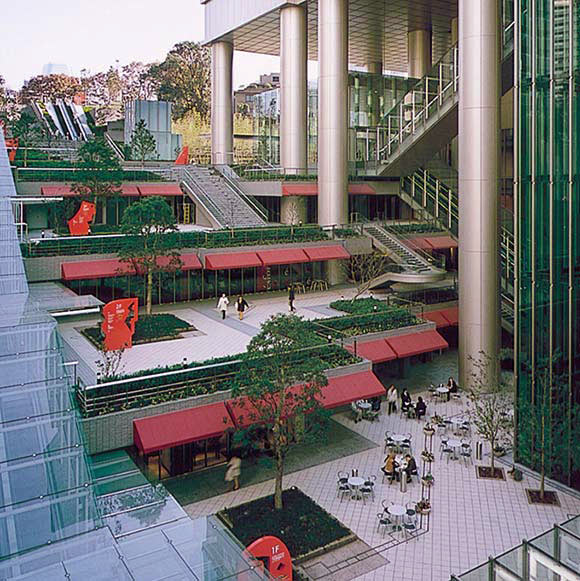 Classic example in Japan (Tokyo, Izumi Garden)
Classic example in Japan (Tokyo, Izumi Garden)
Creation of rich, green spaces for people to gather in underground levels
Strategy 3: Form a pedestrian network that encourages people to wander
Smooth, vertical movement between underground and aboveground levels is the goal. Proposals are also made to develop a flow line that connects underground spaces with levels aboveground in a three-dimensional design, such as by installing escalator halls in atriums that run vertically through all levels. In addition, mobility can be further improved with the installation of aerial decks on second-floor levels to connect buildings. It is possible to develop such diverse pedestrian networks in urban development that integrates both underground and aboveground spaces.
-
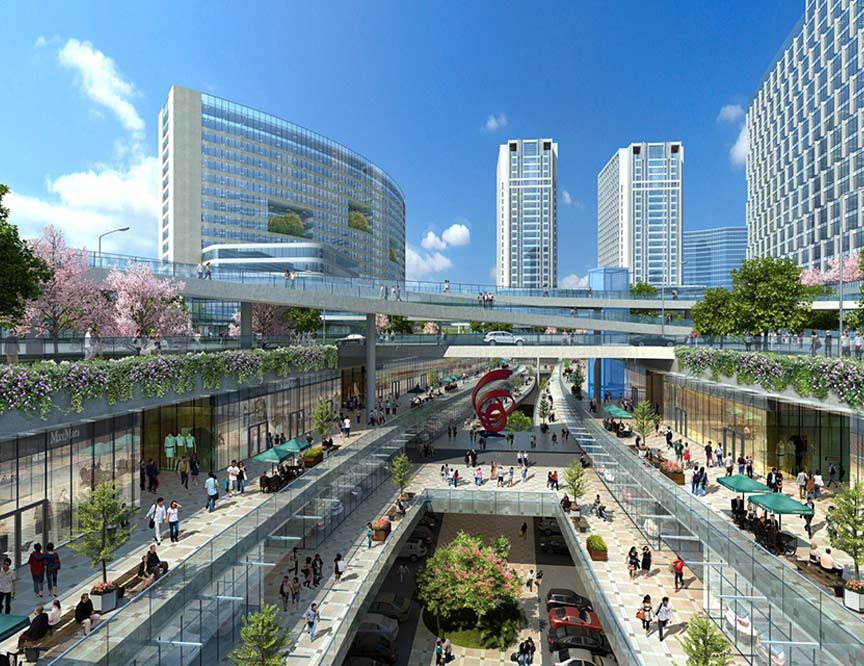 Plan for underground space along a railway line of SS Road in, Suzhou City
Plan for underground space along a railway line of SS Road in, Suzhou City
Connecting buildings with a network offering mobility from underground spaces to aboveground levels using decks -
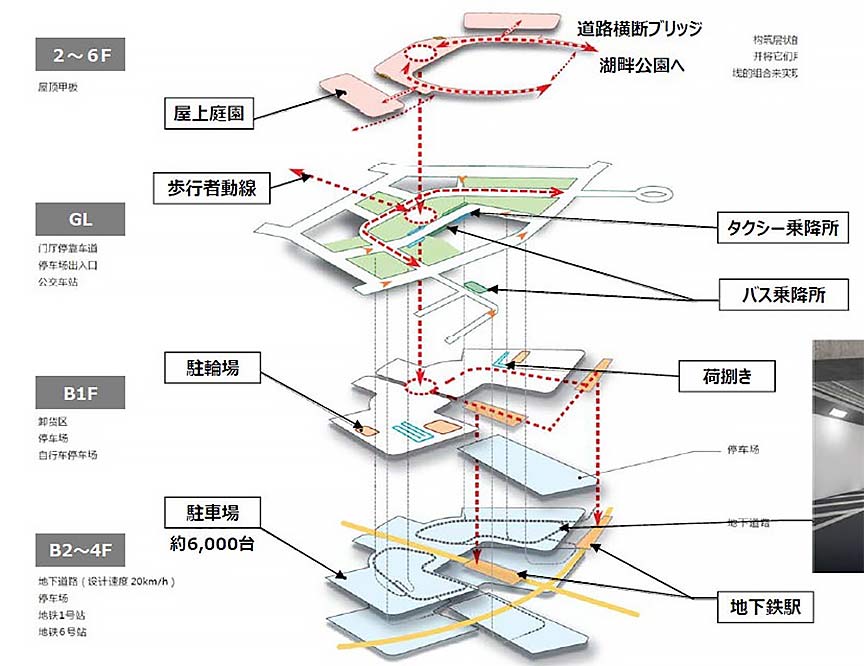 Central Suzhou
Central Suzhou
Underground shopping mall where pedestrians can move easily with a design providing vertical continuity
Strategy 4: Reduce traffic loads aboveground with an underground transportation network
From early on, the Civil Engineering Group has proposed underground parking networks in Japan that organically connect and integrate underground parking lots for multiple buildings with special passages. Even if a parking lot in one building is full, this type of design has improved convenience for the use of parking lots in other buildings that are connected underground and has leveled off usage rates. The number of entrance gates where cars stop temporarily can be reduced, which also helps reduce traffic loads aboveground. This technique is also used in plans for underground parking in China.
-
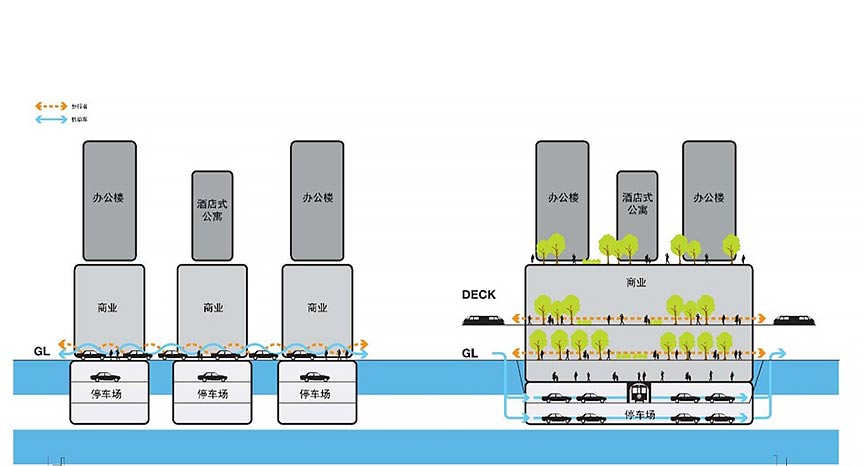 Integration and development of underground parking
Integration and development of underground parking
The image to the right shows multiple buildings sharing commercial areas and parking lots -
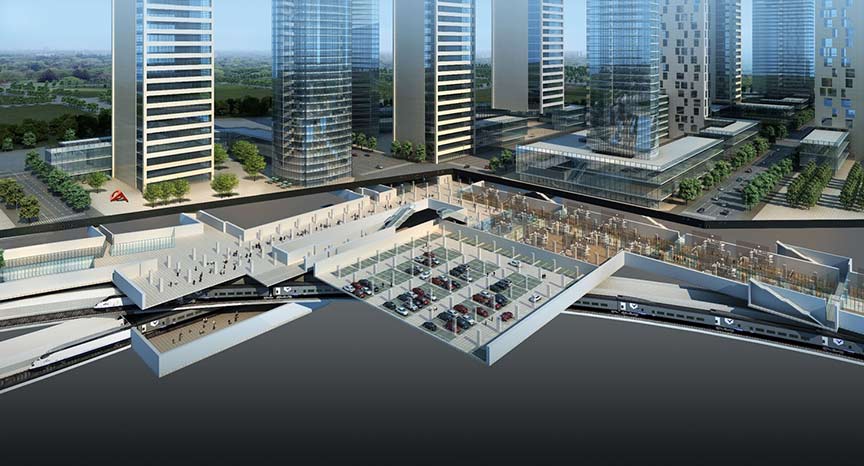 Underground space in Hexi District, Tianjin Cultural Center Complex underground network
Underground space in Hexi District, Tianjin Cultural Center Complex underground network
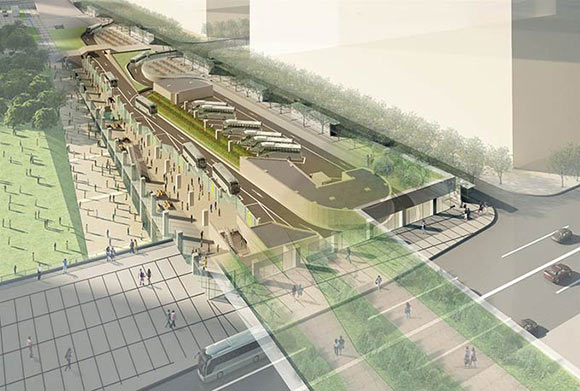 Expansion of underground shopping mall at Haiyan Station on Line 1 (Ningbo Rail Transit) and central park
Expansion of underground shopping mall at Haiyan Station on Line 1 (Ningbo Rail Transit) and central park
Connections between the bus terminal and underground mall provides smooth access from the mall to the bus stop
Strategy 5: Support safety and security with disaster mitigation simulations
-
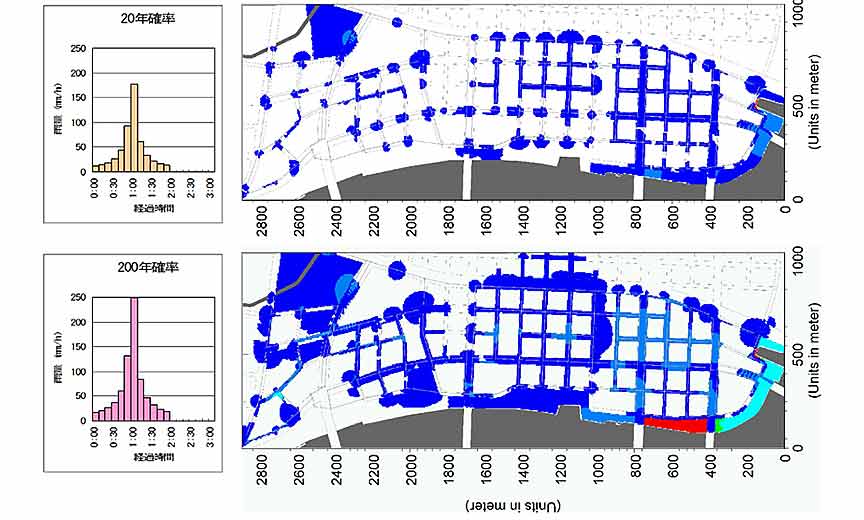 Results of flooding analysis
Results of flooding analysis
-
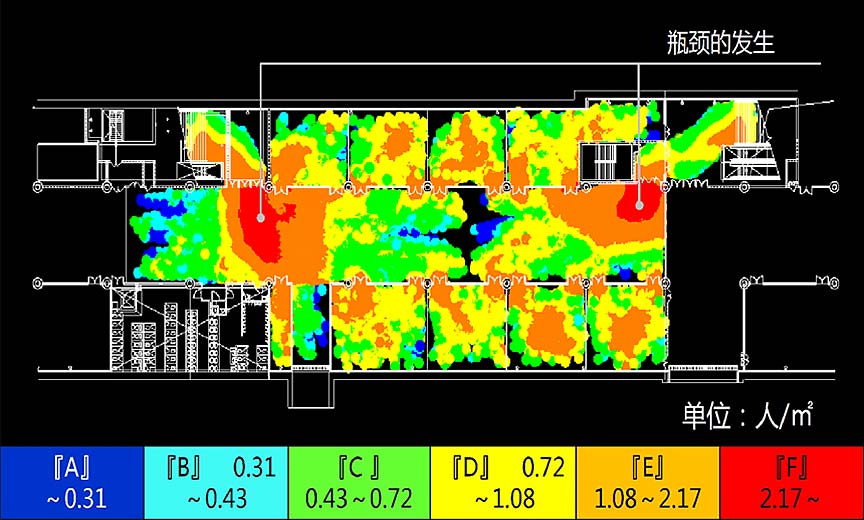 Examining fire disaster data
Examining fire disaster data
The Civil Engineering Group is using the experiences we have honed in Japan to promote plans that utilize underground spaces that look ahead to the future of China.
<photos>
| Photo 1: | Queen's Square YOKOHAMA, Minato-Mirai Station, SS Co.,Ltd Nozomu Shimao |
|---|---|
| Photo 2 (left): | Diamor Osaka, Karamatsu Photograph Office (Minoru Karamatsu) |
| Photo 2 (right): | Queen's Square YOKOHAMA, Minato-Mirai Station, SHINOZAWA Architectural Photo Office |
| Photo 4: | Izumi Garden, Kawasumi Kobayashi Kenji Photograph Office |
