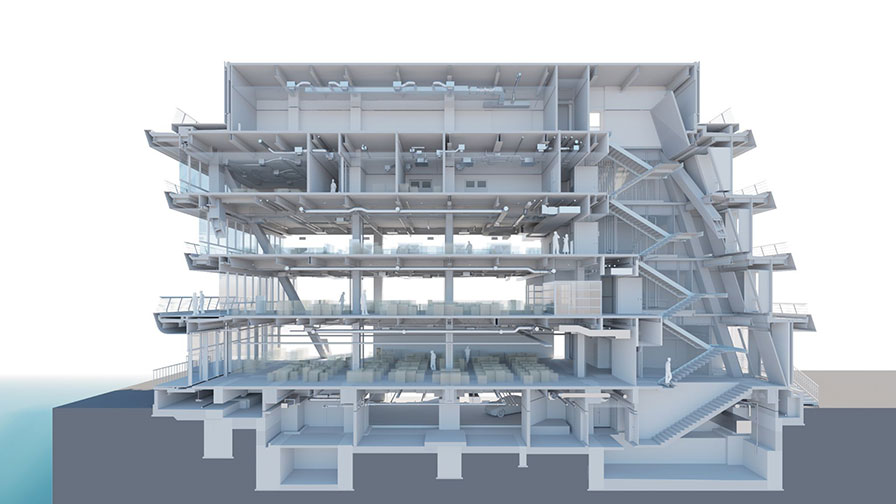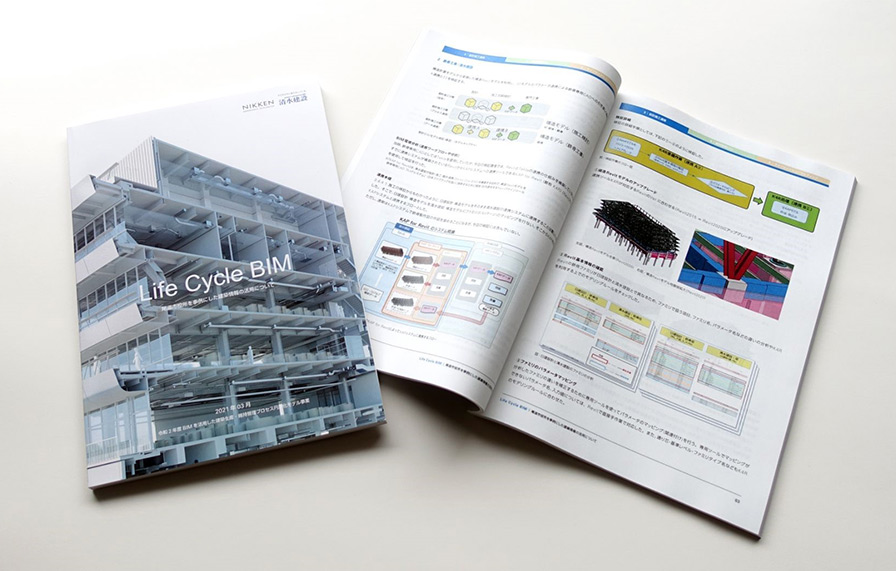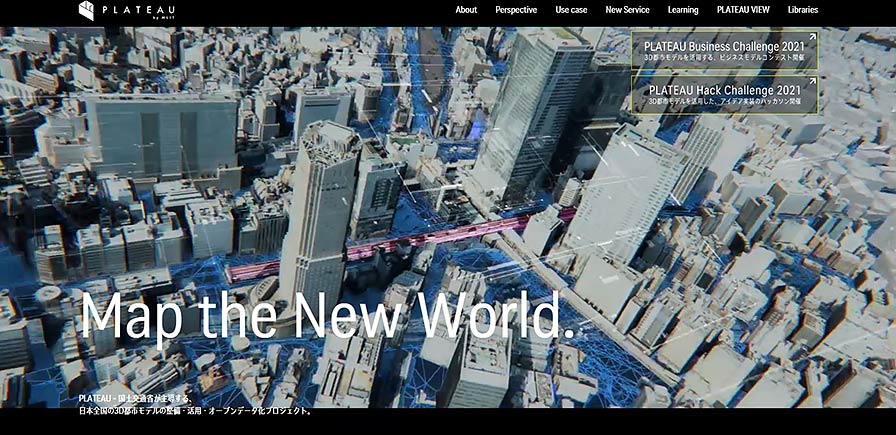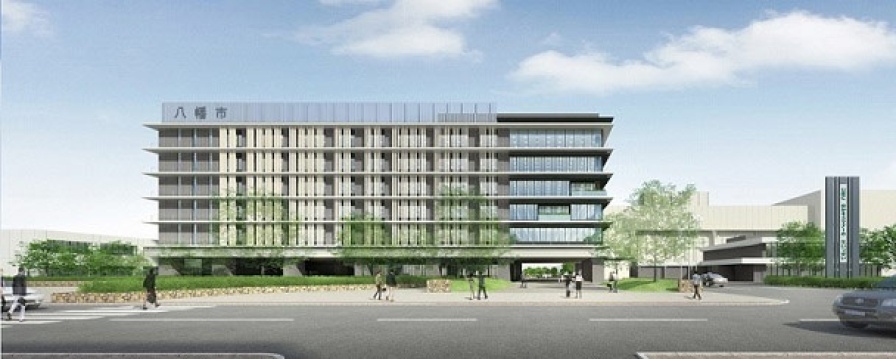Custom-tailored BIM Solutions:
Life Cycle Consulting and Digitalizing Building Operation & Maintenance
Scroll Down
For the industry’s creative professionals, BIM (Building Information Modelling), a technology that enables integrated management of information from building design to construction, has evolved as a bonafide tool. It is now beginning to be used in operations and maintenance.
Kensuke Yasui of Nikken Sekkei and Keiji Yoshimoto of Nikken Sekkei Construction Management (NCM) focus on the importance of efficient maintenance and management of stock in light of unfolding Japanese social trends such as the shortage of labor and the high cost of hiring skilled technicians. We asked the pair about "life cycle consulting using BIM,” a new perspective in the era of BIM solutions, where the notion of “the client as the user” has arrived.
CATEGORY
Yasashii (Easy) BIM® provides information from the client's business perspective
The Japanese Ministry of Land, Infrastructure, Transport and Tourism’s BIM Promotion Council calls this field "Life Cycle Consulting (LCC)." Going forward, it will become increasingly important as it contributes to a sustainable society.
 Figure 1: Conceptual diagram of Life Cycle Consulting
Figure 1: Conceptual diagram of Life Cycle Consulting
Easy BIM provides the necessary building data for each project in an easy to handle format. For new construction projects, a BIM is created from the planning stage. For existing facilities, client interviews are conducted about how the BIM will be used, whereupon operation-relevant data is organized for incorporation into the BIM. Since the objective calls for utilizing the information throughout the building lifecycle, the effort goes beyond working for the aims of the building owner as a procurer. Facility data relevant to the owner’s business operations undergoes thorough organization. BIM Level of Development (LOD) is defined and database assembled in order to increase the efficiency of the owner’s business.
So, what does Life Cycle Consultation using BIM actually look like? Here are two projects in which Nikken Sekkei and Nikken Sekkei Construction Management have been engaged.
Visualizing operation and maintenance for sound facilities management|Yawata City Hall
Nikken Sekkei and NCM are organizing the city hall's workflow and information for facilities management, putting necessary information in simple floor plans and cross-sectional views, as well as using versatile FM software, to create energy management and other plans that employ IoT sensors. Concurrent consideration of facilities management tasks, from the planning stage, leads to a more user-friendly building with the ability to coordinate building service zoning, etc.
In the future, the system can be applied to nearly 160 municipally managed public facilities. By accumulating data on the operation and maintenance of the facilities and visualizing the costs, the timing of maintenance, repair work and management costs can be optimized. This is expected to lead to reductions in staff workload.
 Figure 2: Easy BIM Yawata City
Figure 2: Easy BIM Yawata City
Demonstrating the Effectiveness of Life Cycle BIM|Onomichi City Hall
The report details and quantifies an ‘action list’ of work to be done by the client over a 60-year span of building use, using a BIM comparison. Results estimated that a 10.8% reduction in the client’s workload was achievable, as required in the construction process and in the operation phase. Because of the versatility of this previously unknown indicator of the management work of the client, we believe that BIM data can be used in a wide range of building management applications, and that it is not limited to public buildings.
"I hope that BIM can come into more common use in public facilities,” adds Mr. Yasui.
 Figure 3: BIM in Onomichi City Hall Design and Construction
Figure 3: BIM in Onomichi City Hall Design and Construction
 Figure 4: Life Cycle BIM Report
Figure 4: Life Cycle BIM Report
Building a "digital transformation foundation” for urban development with 3D city models
 Figure 5: Plateau (Japanese only)
Figure 5: Plateau (Japanese only)
“We want to provide spatial information that can lead to a variety of business and social contributions through the appropriate use of urban stock,” he adds, noting efforts using BIM to create digital solutions for urban spatial issues.
■Yawata City Hall Outline
 Image: Yamashita Sekkei Inc.
Image: Yamashita Sekkei Inc.
| Name | : | Yawata City Hall Construction Project |
|---|---|---|
| Owner | : | Yawata City |
| Location | : | Yawata City, Kyoto Prefecture, Japan |
| Completion of construction | : | August 2022 |
| Concept design | : | Yasui Architects & Engineers, Inc. |
| Schematic design | : | Yamashita Sekkei Inc. |
| Design development and construction | : | Okumura Corporation and Yamashita Sekkei (JV) |
| Development of new city hall building management system | : | Nikken Sekkei Ltd |
■Onomichi City Hall Outline
 Photo by SATOH PHOTO
Photo by SATOH PHOTO
| Name | : | New Onomichi City Hall |
|---|---|---|
| Owner | : | Onomichi City |
| Location | : | Onomichi City, Hiroshima Prefecture, Japan |
| Completion of construction | : | August 2020 |
| Schematic design and design development | : | Nikken Sekkei Ltd |
| Construction | : | Shimizu Corporation, Sato Corporation, Daiho Corporation (Architectural work JV) |
| Electrical work (separate JV) | : | Chudenko Corporation / Maruichi Densetsu Kogyo |
| HVAC & plumbing work (separate JV) | : | DAI-DAN Co., Ltd. / Okamoto Setsubi |
| Figure 1 | Life Cycle Consulting conceptual diagram Prepared by Nikken Sekkei based on the Ministry of Land, Infrastructure, Transport and Tourism's Guidelines for BIM Standard Workflows and Their Use in the Construction Sector (v.1). |
|---|---|
| Figure 2 | Yasashii (Easy) BIM Yawata City Prepared by Nikken Sekkei, based on the proposal for developing a building management system for a new government building |
| Figure 3 | BIM in design and construction, Onomichi City Hall, cover Prepared by Nikken Sekkei, based on BIM studies (including BIM model project studies) for each work item received from Shimizu Corporation. |
| Figure 4 | Life Cycle BIM Report Image taken by Nikken Sekkei Ltd. |
| Figure 5 | Excerpt from Plateau homepage. |

Kensuke Yasui
Associate, Design Quality Control Department, Quality Control Division, Nikken Sekkei Ltd

Keiji Yoshimoto
Director, Nikken Sekkei Construction Management, Inc. (NCM)
While conducting wide-ranging work on new and existing buildings -- from planning to operation stages -- he conceived and developed Yasashii (Easy) BIM® with the information required for building owners and building managers.