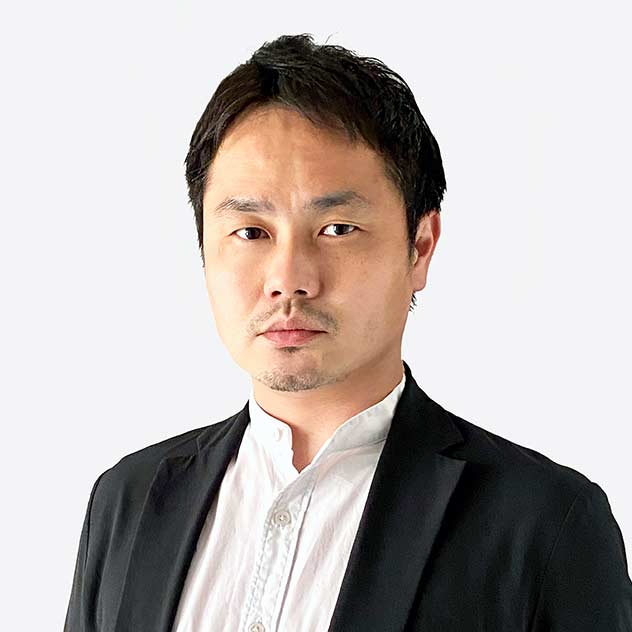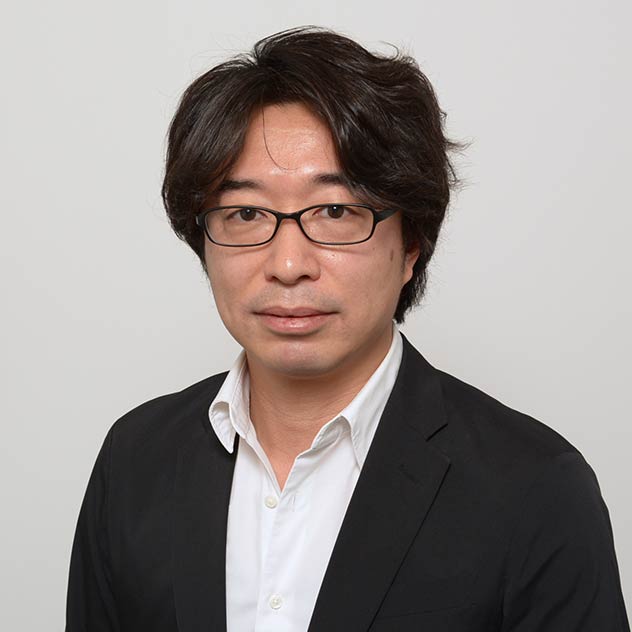A Green Third Place is Born at the Gateway to Tokyo
—Tokyo Station Yaesu Development - GRANROOF GARDEN—
Scroll Down
The concept of a “third place”—a comfortable space that is neither home nor workplace—has garnered attention since the 1990s. Cafés often served as prime examples. However, in the wake of the COVID-19 pandemic, more urban dwellers are discovering the joy of spending time in open, green spaces.
Located on the second floor of GranRoof the Tokyo Station Yaesu Development – GranRoof Garden is a versatile outdoor public space filled with greenery. The landscape design was executed by Nikken Sekkei, and the area has become a haven for relaxation, serving as a new “third place” in the city center.
CATEGORY
RELATED PROJECTS
Transitioning the pedestrian deck from a transit space to a place for respite
However, the elevated pedestrian deck on the second floor faced a challenge; it was underutilized, often being overlooked due to its height. While events like light art installations, yoga sessions, markets, and beer gardens drew crowds temporarily, the deck was otherwise quiet and only used as a walkway between buildings.
“We want to transform this deck into an attractive public space that generates everyday relaxation and liveliness” was the request from our client. As the designers of GranRoof, we were challenged to think about what could be done to make people want to come up and spend time here. Discussions were held extensively to renew the space into one where people would willingly choose to linger.
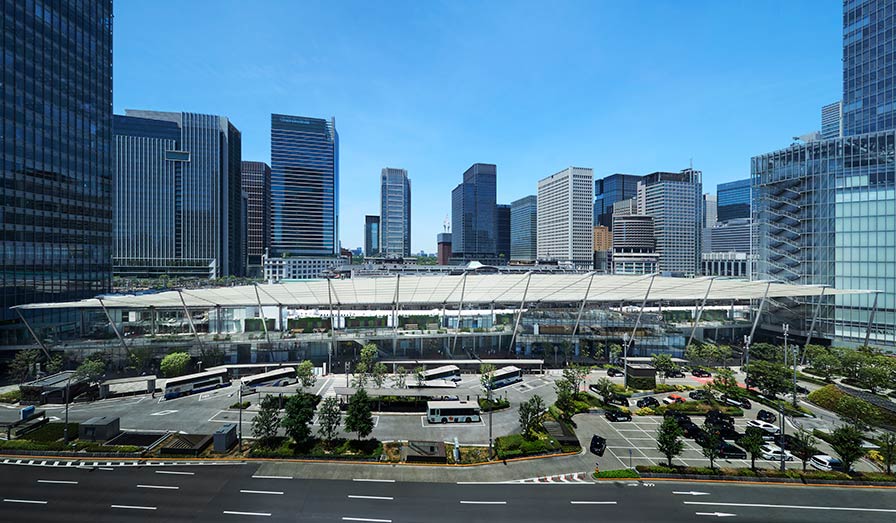 ⓒForward Stroke inc.
ⓒForward Stroke inc.
Human-scale greenery as an “urban veranda”
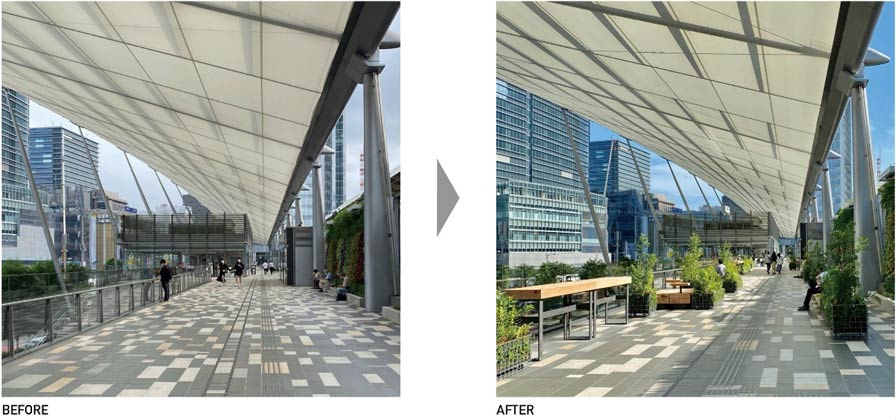
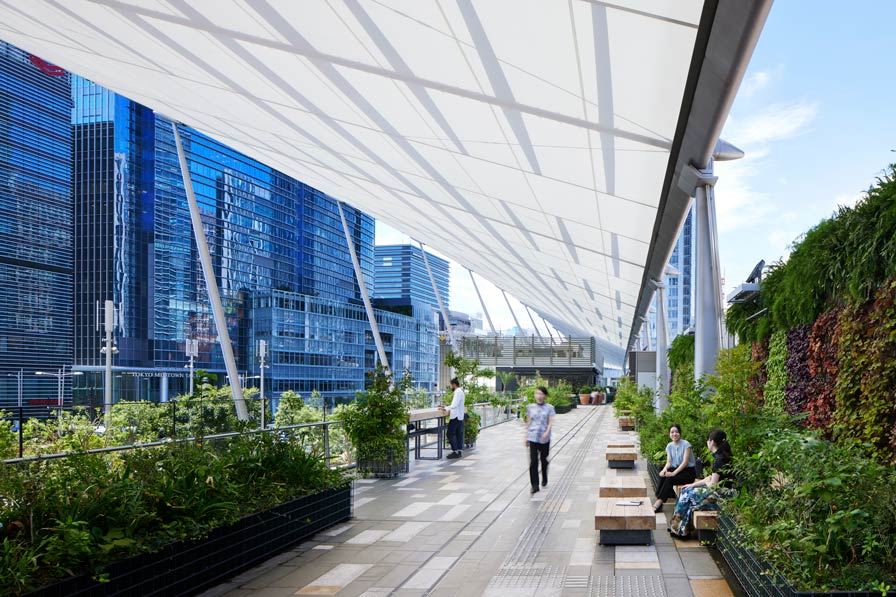 ⓒForward Stroke inc.
ⓒForward Stroke inc.
Creating spaces where everyone can spend time freely
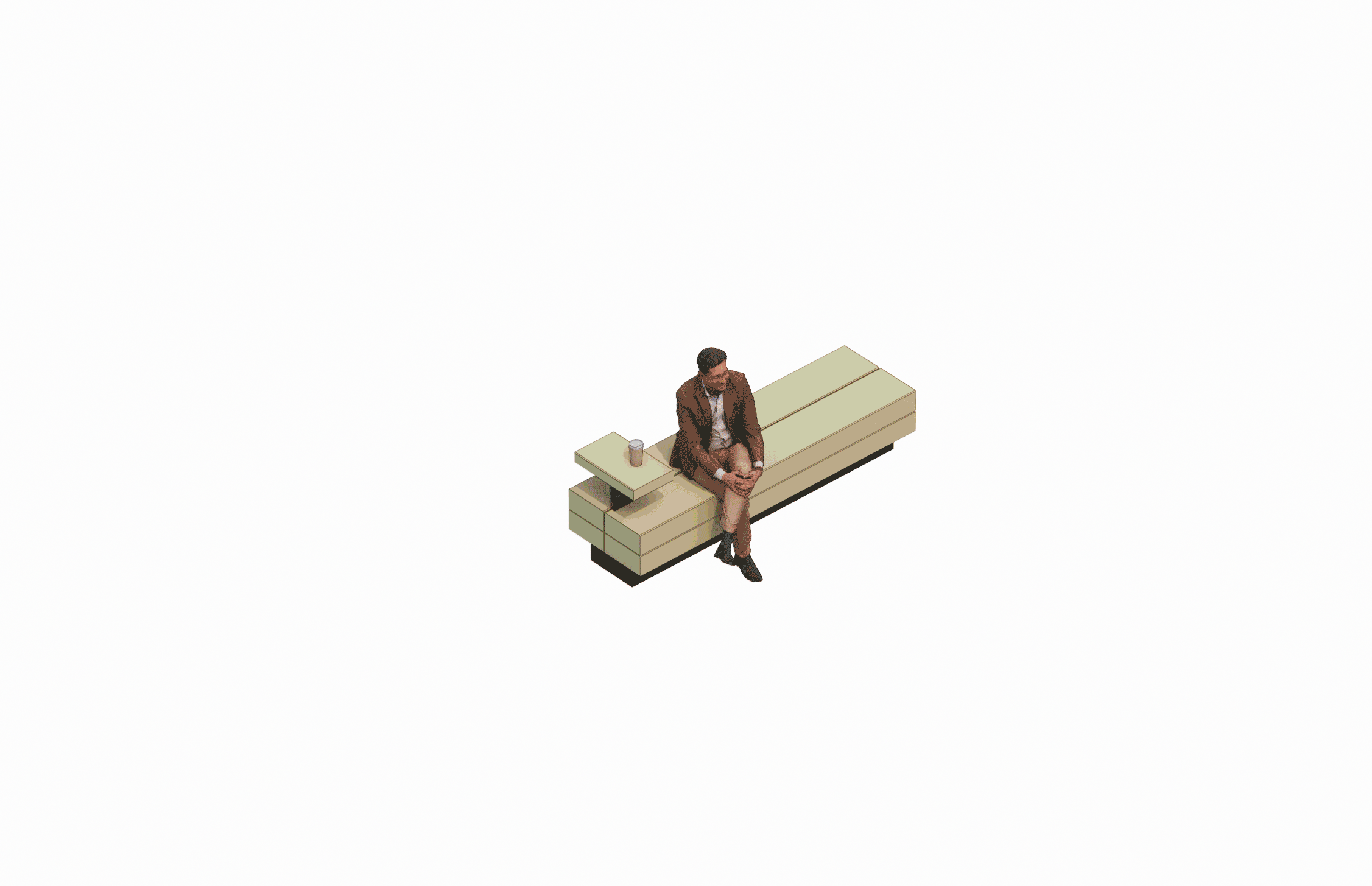 Furniture Variations
Furniture Variations
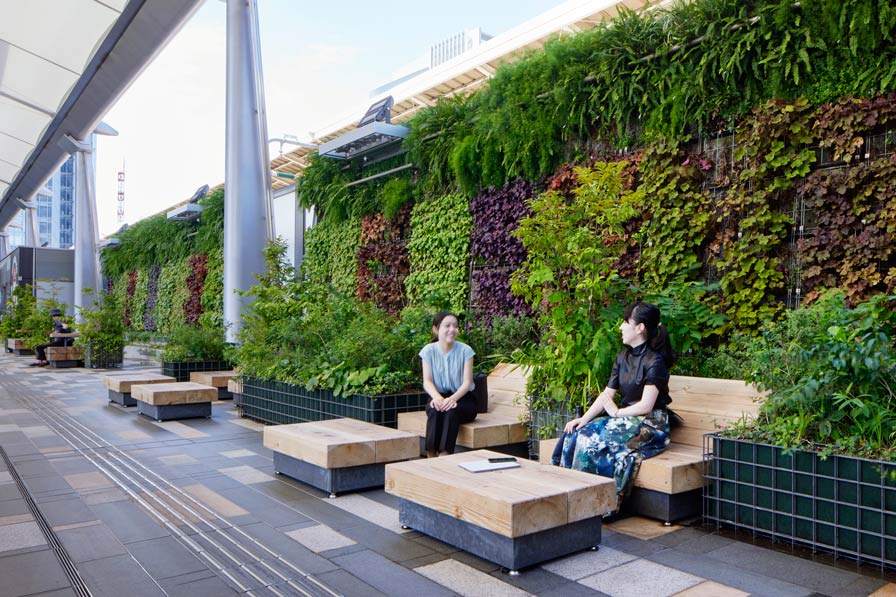 ⓒForward Stroke inc.
ⓒForward Stroke inc.
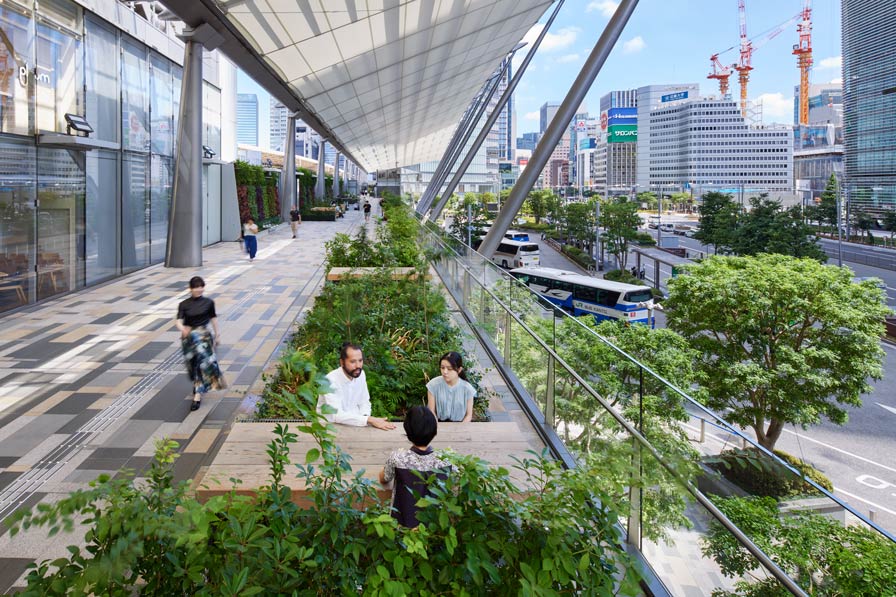 ⓒForward Stroke inc.
ⓒForward Stroke inc.
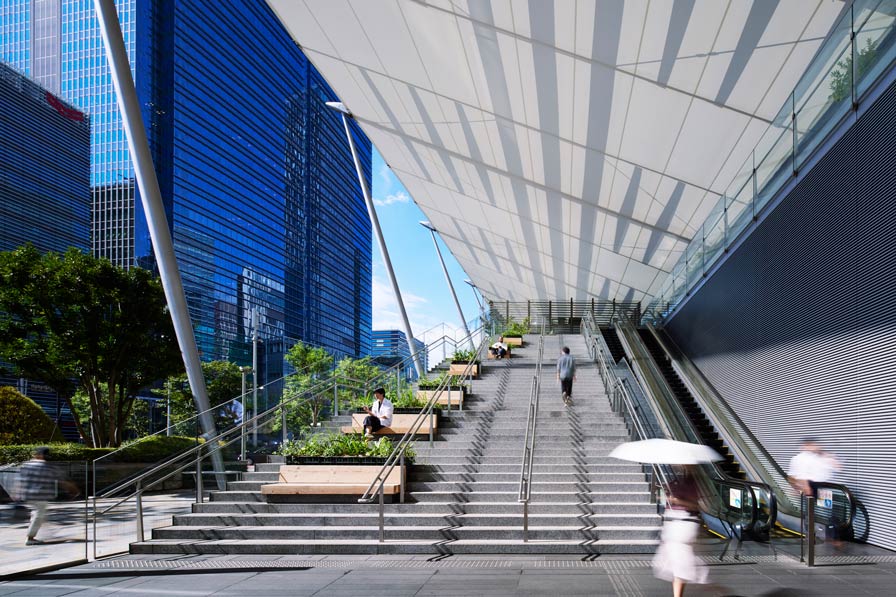 ⓒForward Stroke inc.
ⓒForward Stroke inc.
Client: East Japan Railway Company
Landscape Design Supervision: Nikken Sekkei Ltd
Construction: KOIDE METAL WORK CO., LTD., 5BAIMIDORI Ltd. (Phase I)
Completion: Phase I (north area) in July 2021, Phase II (entire deck) in July 2023
〇Tokyo Station Yaesu Development - GranRoof, GranTokyo North Tower
Client: East Japan Railway Company, Mitsui Fudosan Co., Ltd.
Location: Tokyo, Japan
Site Area: 14,439㎡
Total Floor Area: 212,395㎡
Building Height: 205.00 m
Completion: 2013
Info Architect: Nikken Sekkei & JR East Design Corporation
Design Architect: JAHN
Structural Concept Design: Warner Sobek
