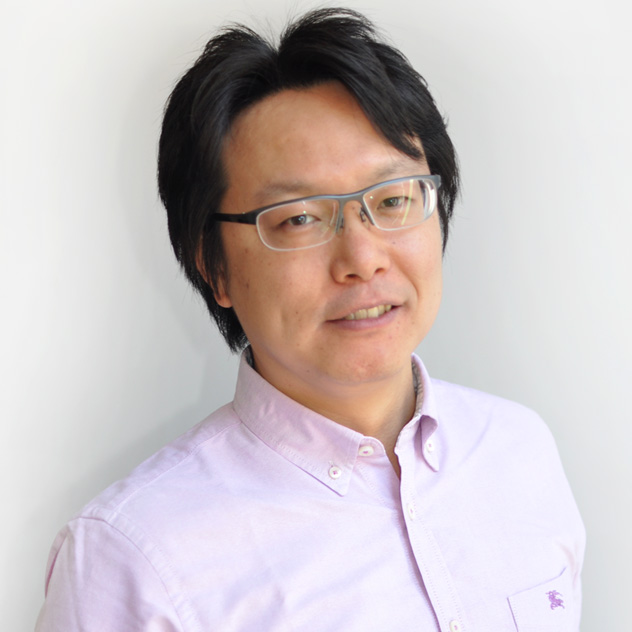Integrated development of architecture and landscape to regenerate the green hills
WUHAN AVIC PARK
Scroll Down
WUHAN AVIC PARK is a complex development project planned by the AVIC Group, which is involved in the research, development and manufacturing of aircraft, and includes an aviation exhibition hall in Guang’gu area of Wuhan city, HuBei Province, China. The concept is “an aviation park open to the public,” and construction began in 2017, and despite being significantly affected by the COVID-19 pandemic, it was completed in August 2023. By making the most of the existing terrain while also being environmentally friendly, the architecture and landscape are seamlessly connected to create a rich viewing experience at the aviation exhibition hall. We will introduce the process of integrated development of architecture and landscape, which is on such a large scale that there is no comparable example in China.
CATEGORY
A “green hill” that controls wind, water, light and heat—an environmental device
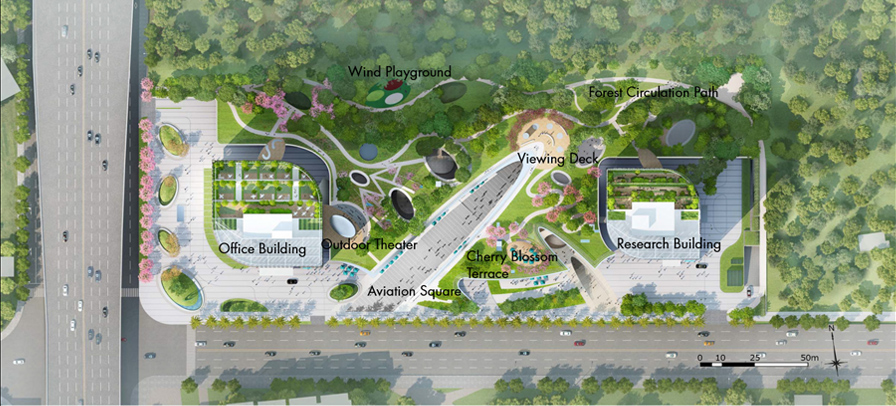 Plan view
Plan view
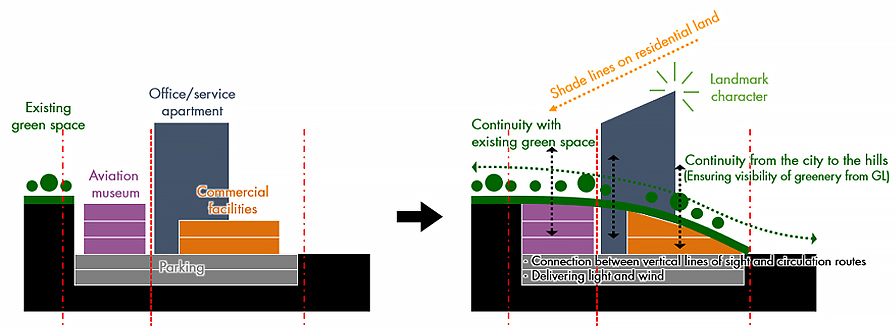 Cross-sectional plan
Cross-sectional plan
Wuhan is also known as one of the “three major boiler cities” along with Chongqing and Nanjing, which are also located on the Yangtze River, because the summer heat is intense. The heat island phenomenon is a serious problem, so we have taken various measures to create a cooling effect throughout the site.
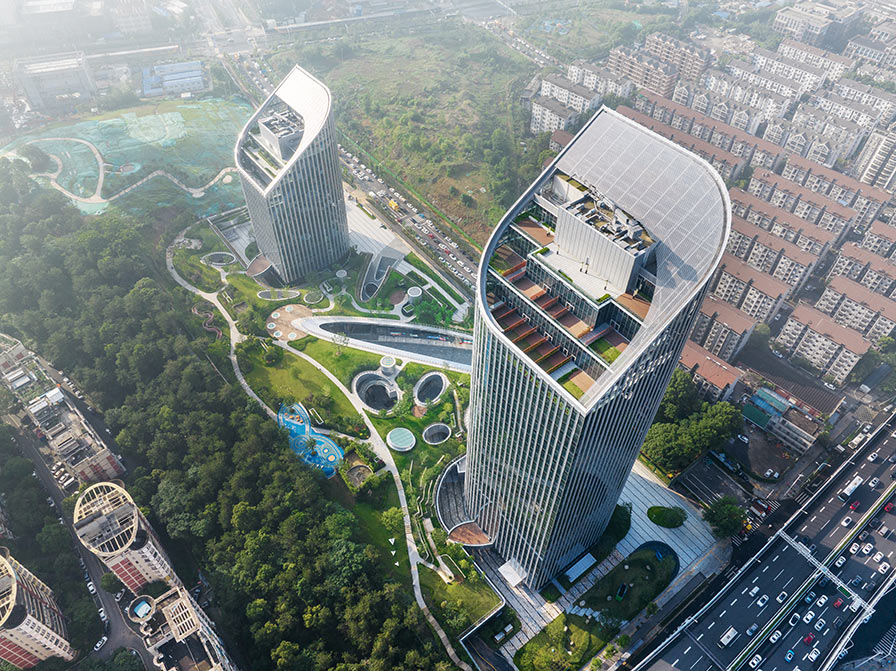 🄫 Studio FF
🄫 Studio FF
As a measure against flooding, we are also working to create a so-called “sponge city” that reduces the burden on urban rainwater drainage by storing rainwater in the green areas and slowly releasing it. In this way, by controlling wind, water, light and heat around the green hills, we have created an “environmental device” that suppresses the heat island effect.
New lifestyles are born from abundant public spaces
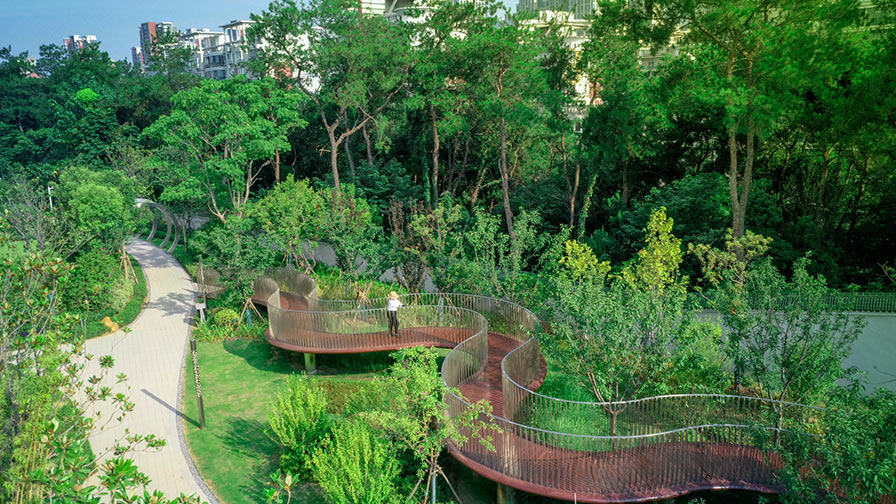 🄫 Bonjing Landscape
🄫 Bonjing Landscape
The greenery, which is centered on plants native to Wuhan, was planned with an awareness of gradation, with existing plants on the forest side, flowers and trees that allow you to enjoy the changing seasons on the hill, and street trees that will be the face of the city on the south side. The green hills, which are made up of a wide variety of plants, are home to birds and other creatures, and it is hoped that they will become a base for the local ecological network in the future.
-
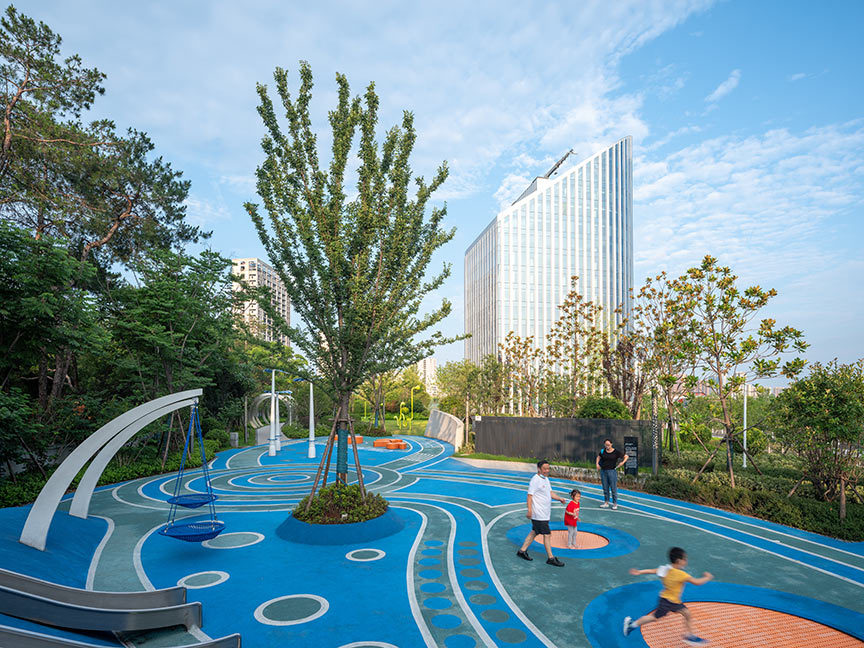 🄫 Studio FF
🄫 Studio FF
-
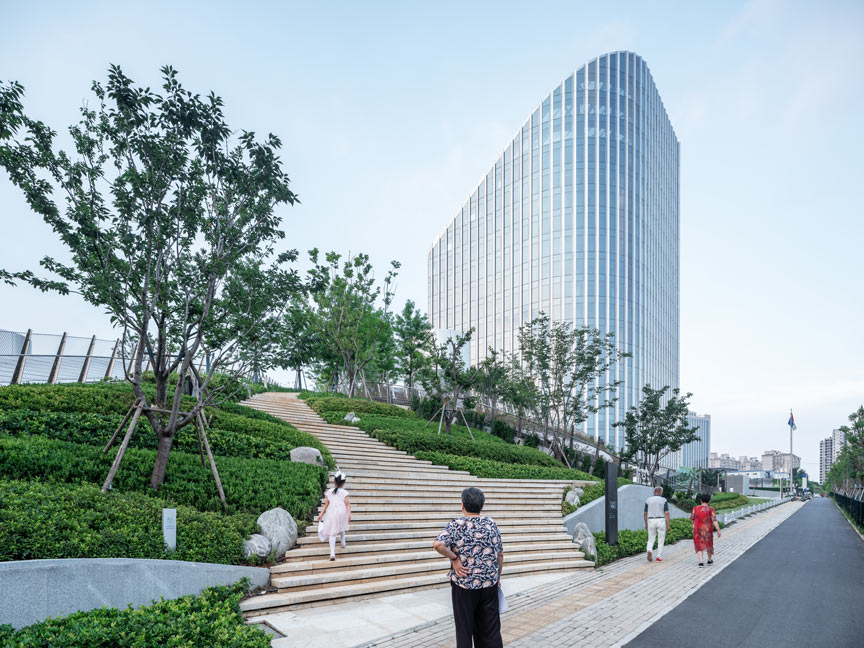 🄫 Studio FF
🄫 Studio FF
-
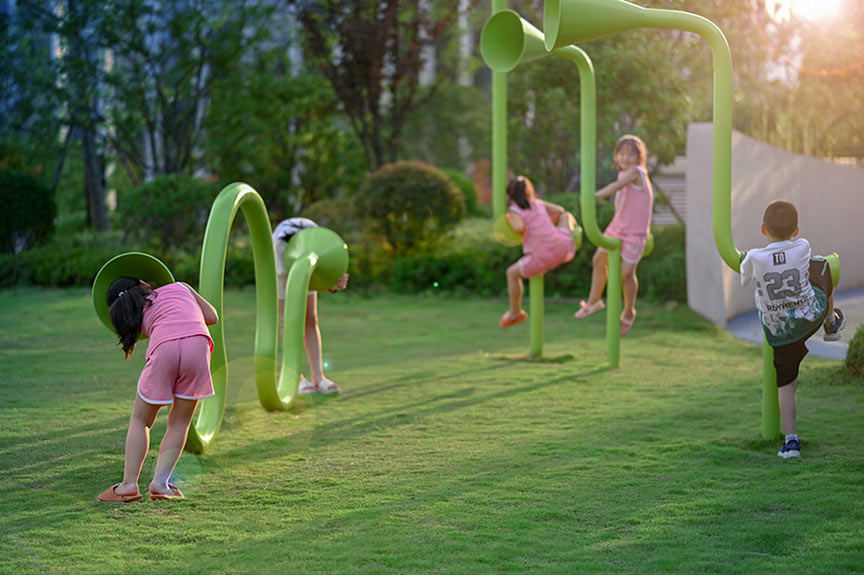 🄫 Bonjing Landscape
🄫 Bonjing Landscape
-
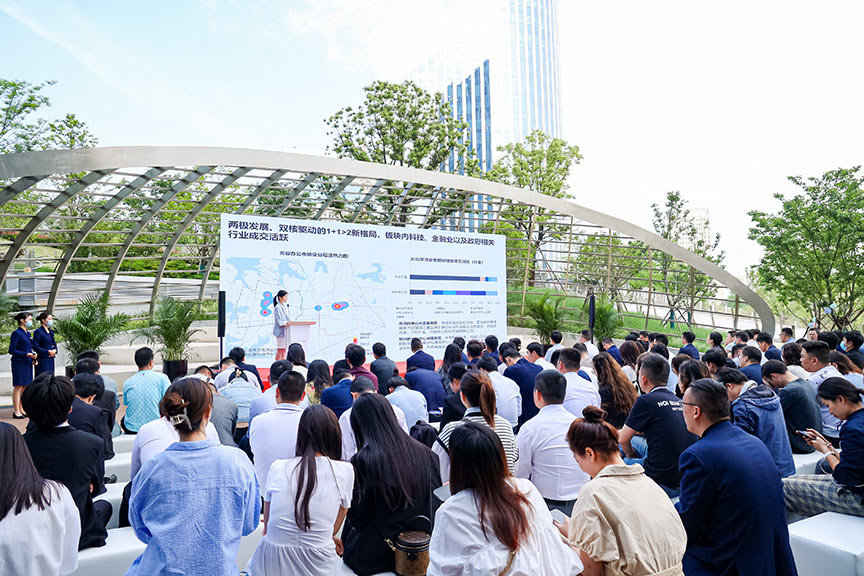 🄫 Studio FF
🄫 Studio FF
This “natural hill open to the public” has been well received by the client and local government. A national park with an aviation theme is planned for the area to the east, and Nikken Sekkei is designing it. The park, which is planned to be expanded in the future, will realize aspects that could not be achieved in the man-made WUHAN AVIC PARK, such as a waterfront biotope and forest playground, as well as activities. We believe that this will enable us to create a landscape with two “wings.”
Aiming for a Standard in Landscape Design
In landscape design, which is highly public in nature, it is essential to have a deep understanding of the local history, culture and society. Of course, there are many aspects that are difficult to grasp from the perspective of a “foreigner,” but by viewing things objectively as a third party, you can see new values and “local characteristics” that the locals themselves may not have noticed. This is also one of the difficulties and fascinations of overseas projects.
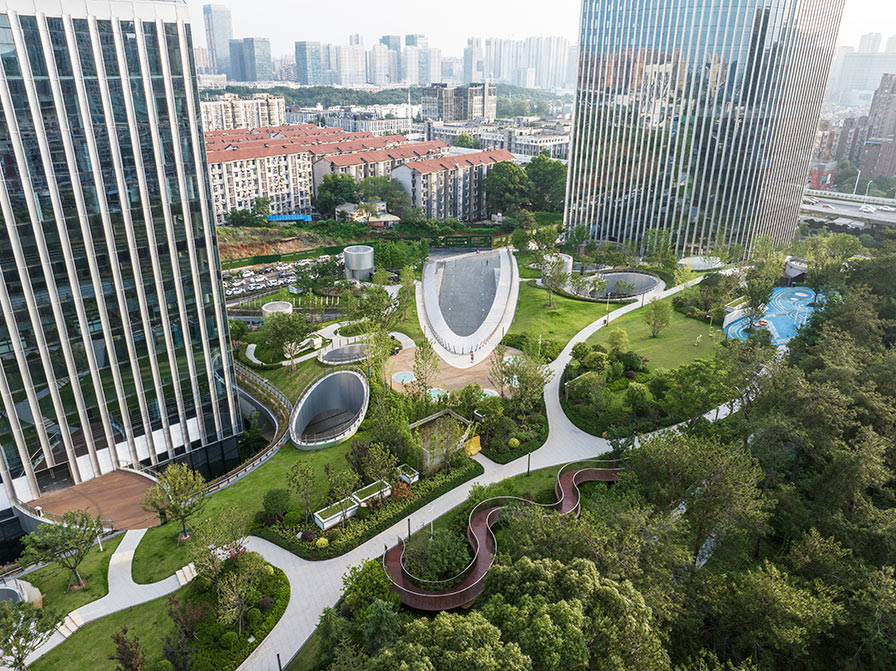 🄫 Studio FF
🄫 Studio FF
