Biophilia
Scroll Down
Seeking connections between people, buildings,and nature
Biophilic design focuses on integration with life and nature. Neither a new idea nor a reminiscent concept, biophilia is a universal theme in the design of buildings and building services. Making use of the rationality found in the morphology of plants and organisms, the necessity of natural selection, the cyclicity of ecosystems, and so on as design techniques in buildings has always been a duty expected of engineers, and engineers must possess this ability. This gives rise to uniqueness and diversity in architecture, as well as generating tangible and intangible richness and connections.
CATEGORY
RELATED EXPERTISE
Applying the Rationality of Natural Forms
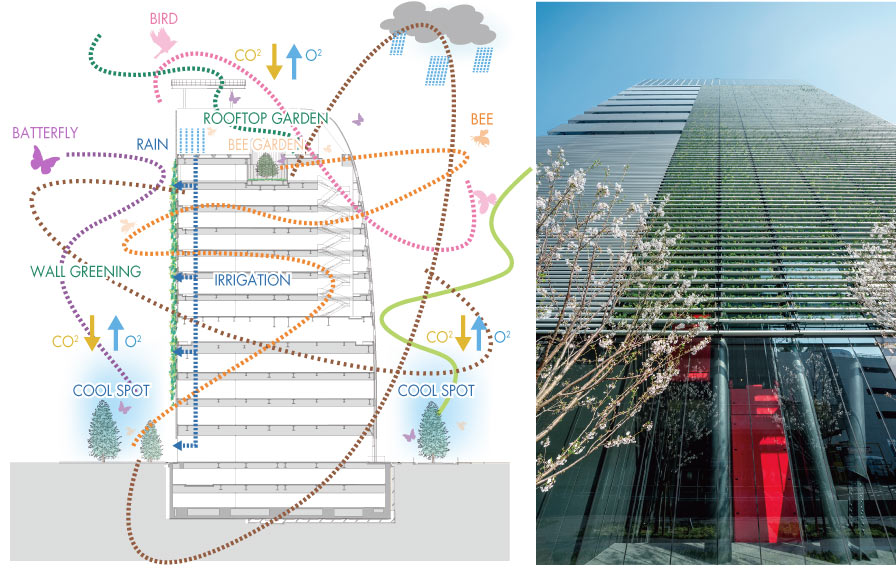 Yanmar Headquarters Building. Urban ecological colony formation diagram and large-scale wall planting
Yanmar Headquarters Building. Urban ecological colony formation diagram and large-scale wall planting
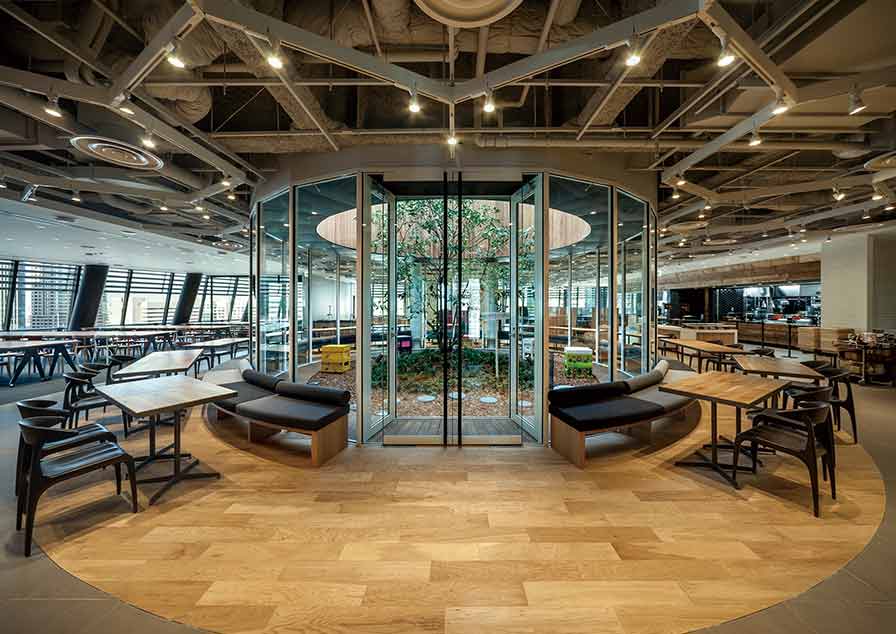 The rooftop garden as a site for urban beekeeping
The rooftop garden as a site for urban beekeeping
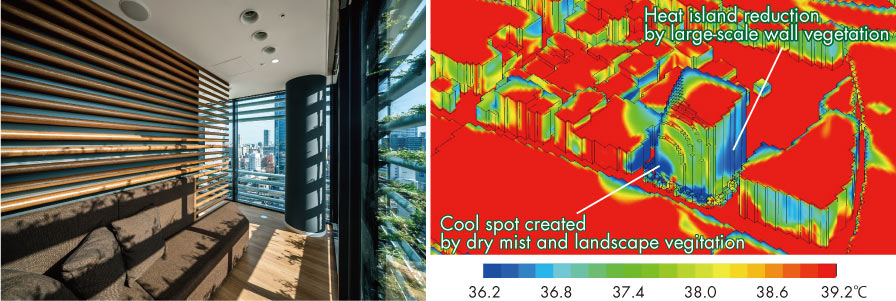 Foliage softly links interior and exterior, providing a cool spot in the city center
Foliage softly links interior and exterior, providing a cool spot in the city center
The building shape, like a swaying leaf, and large-scale wall planting that is 100% watered with rainwater, improves the wind and thermal environment of the city center. Green wall combined with exterior louvers that resemble geological strata, shades sunlight while providing a dramatic scenery of light and shade, creating a soft link between exterior and interior. The spiral staircase, based on the Fibonacci sequence hidden in plants and sea shells, functions as an organ to efficiently draw in natural air movement. Urban beekeeping in the rooftop garden on the top floor works together with the wall planting and landscaping, which include flowering plants, to form an urban ecological colony through the range of bee activity through pollination.
Bringing Out the Appeal of the Materials
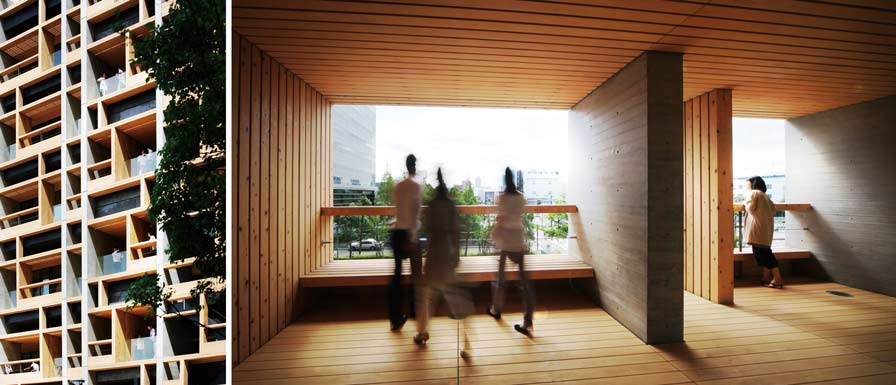 Mokuzai Kaikan. The building uses over 1,000 m3 of wood, the equivalent to 7 ha of forest being moved into the heart of the city, meaning over 600 t of CO2 has been fixed in the city center
Mokuzai Kaikan. The building uses over 1,000 m3 of wood, the equivalent to 7 ha of forest being moved into the heart of the city, meaning over 600 t of CO2 has been fixed in the city center
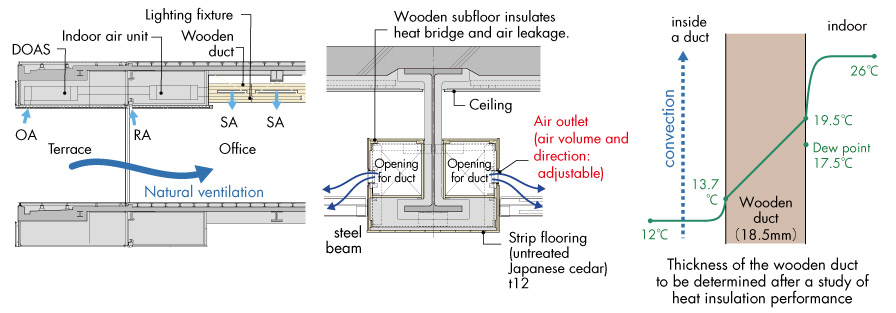 Detailed section / Detailed diagram of a wooden duct / Temperaturegradient chart for a wooden duct
Detailed section / Detailed diagram of a wooden duct / Temperaturegradient chart for a wooden duct
Projecting Natural Circulation Systems into Design
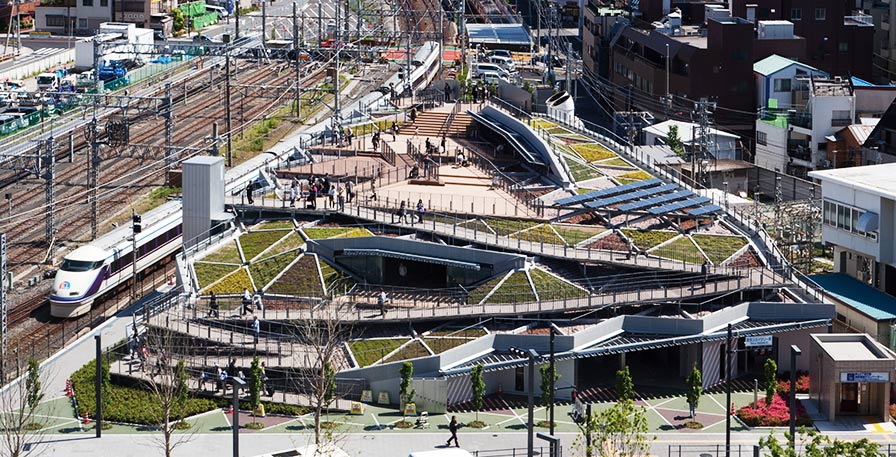 Oshiage Station Bicycle Parking Lot. This is a “water-friendly architecture”, which helps to suppress the heat island effect, and reduces load on sewage infrastructure, by reducing 100% of its rainwater drainage. It creates an urban cool spot where people can rest
Oshiage Station Bicycle Parking Lot. This is a “water-friendly architecture”, which helps to suppress the heat island effect, and reduces load on sewage infrastructure, by reducing 100% of its rainwater drainage. It creates an urban cool spot where people can rest
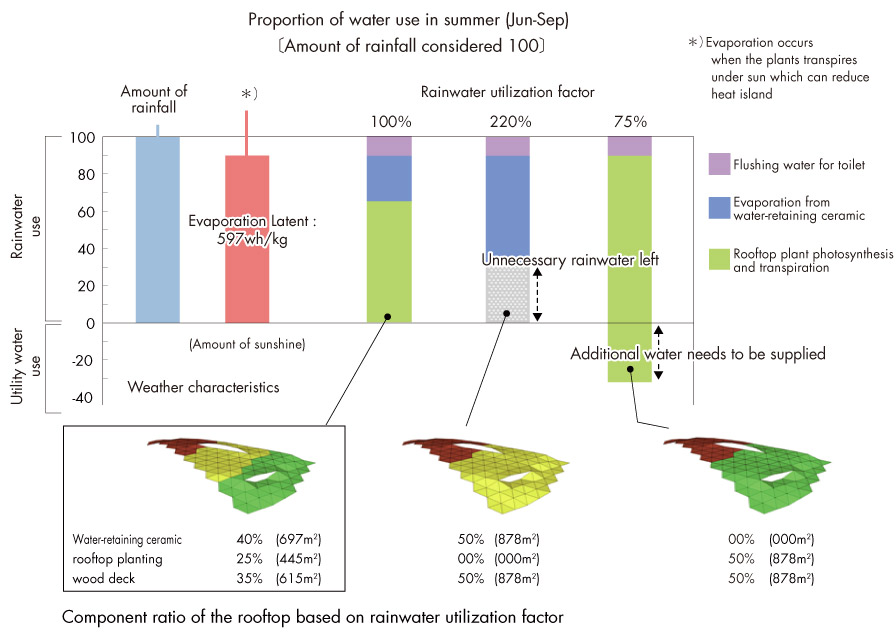 The composition ratios of the three organic and inorganic materials were determined on the basis of climatic property analysis, so that the onsite rainfall balances out
The composition ratios of the three organic and inorganic materials were determined on the basis of climatic property analysis, so that the onsite rainfall balances out
Solving the Equation for Simplification
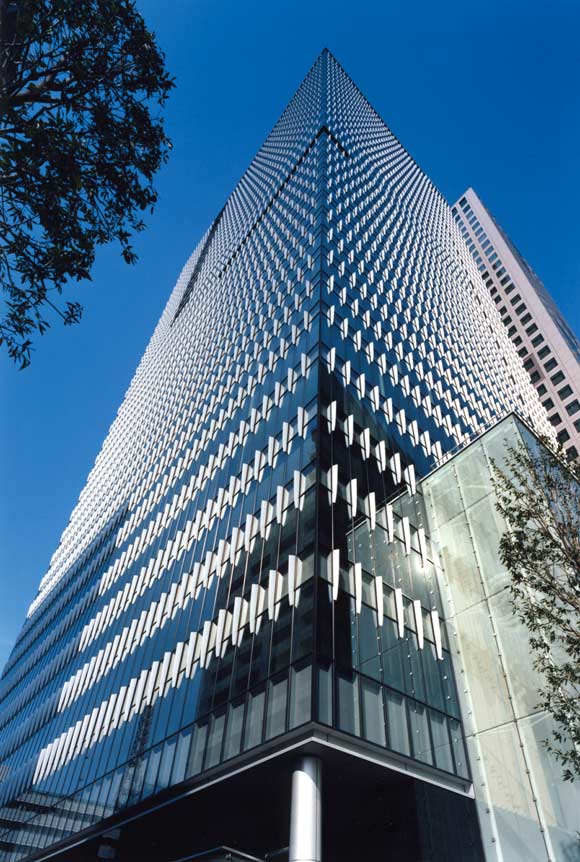 Nikkei Inc. Tokyo Head Office
Nikkei Inc. Tokyo Head Office
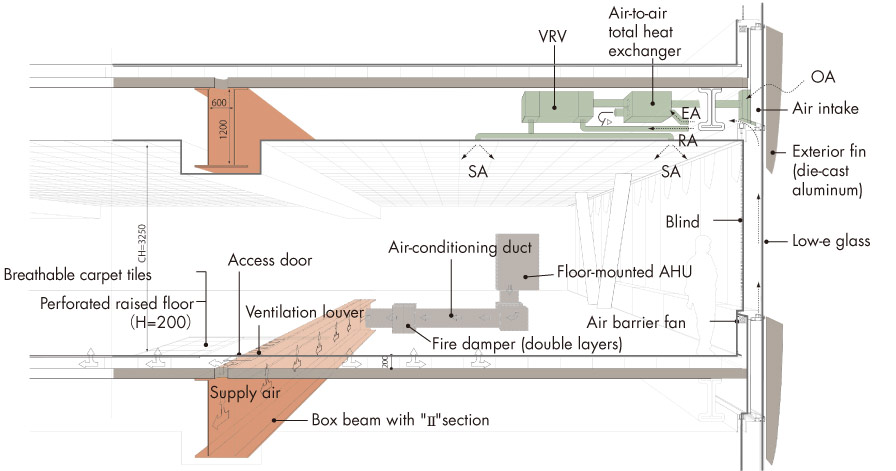 The beam duct system integrates architecture, structure, and building services equipment.
The beam duct system integrates architecture, structure, and building services equipment.
The cladding mullions also serve as air supply and exhaust vents

-
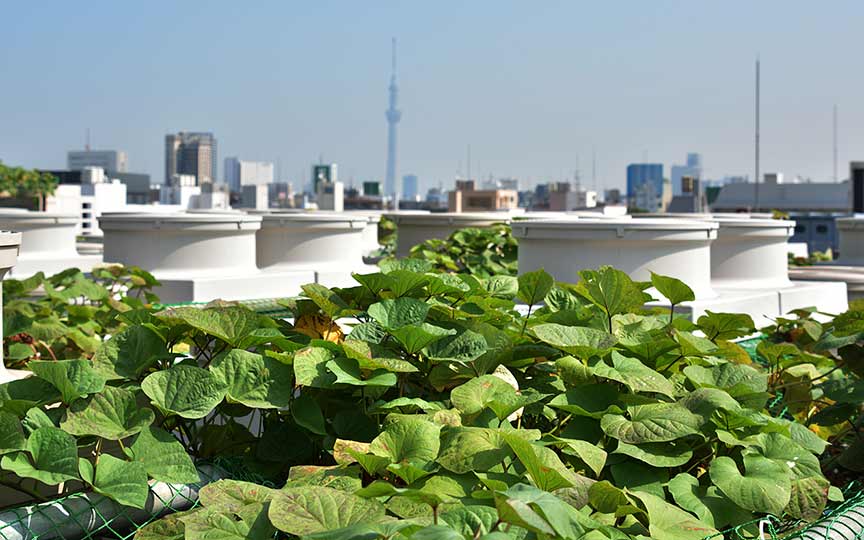 <Related Article>Abundant Harvests on Office Building Rooftops
<Related Article>Abundant Harvests on Office Building Rooftops
-
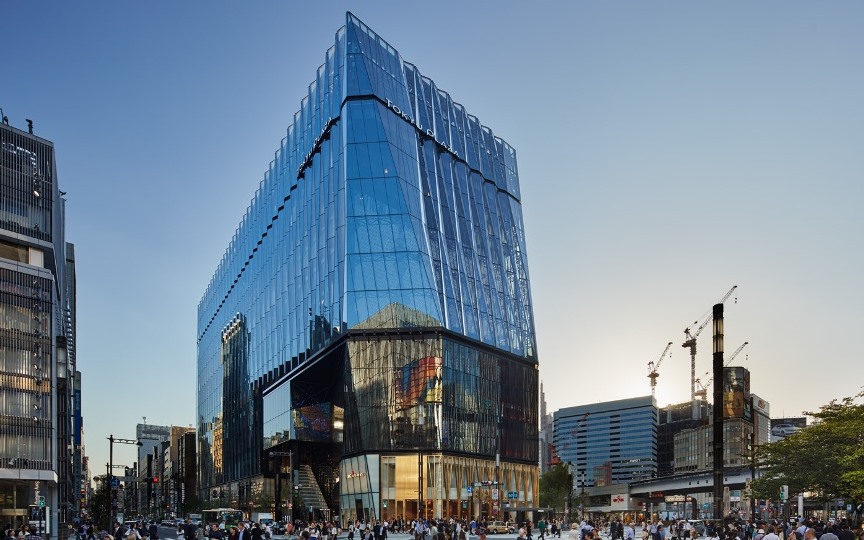 Tokyu Plaza Ginza
Tokyu Plaza Ginza
<Related Article>Tokyu Plaza Ginza -
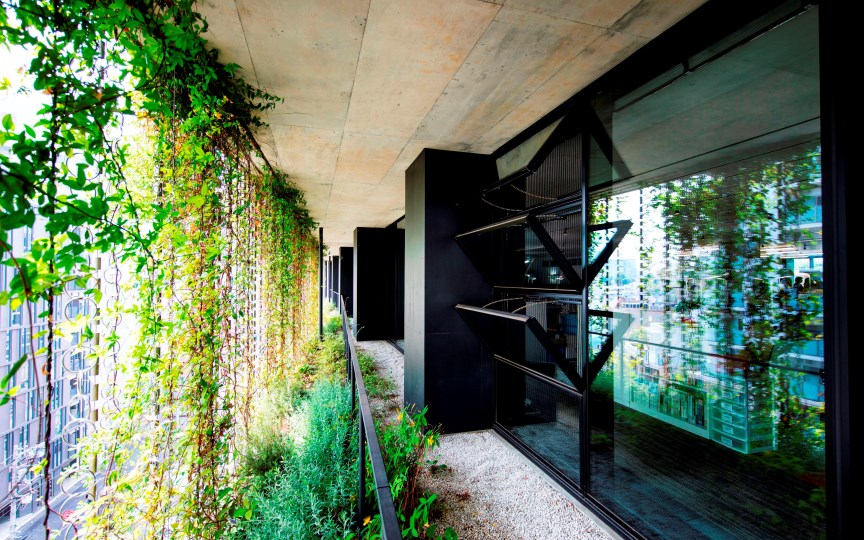 COOP Kyosai Plaza
COOP Kyosai Plaza
<Related Article>COOP Kyosai Plaza

HCL - Lighting That Human Body Likes
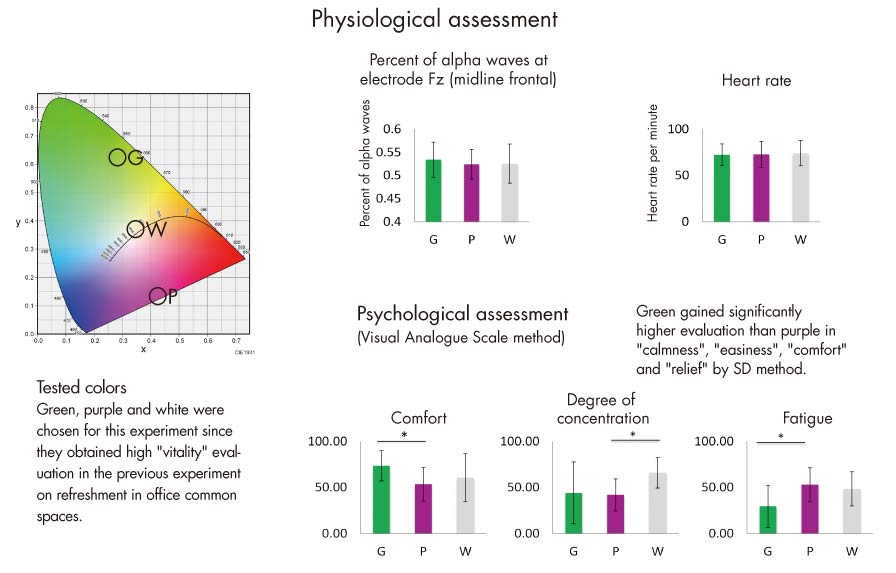 Experiment to investigate physiological and psychological reactions to light color
Experiment to investigate physiological and psychological reactions to light color
HCL - Color That Human Body Likes
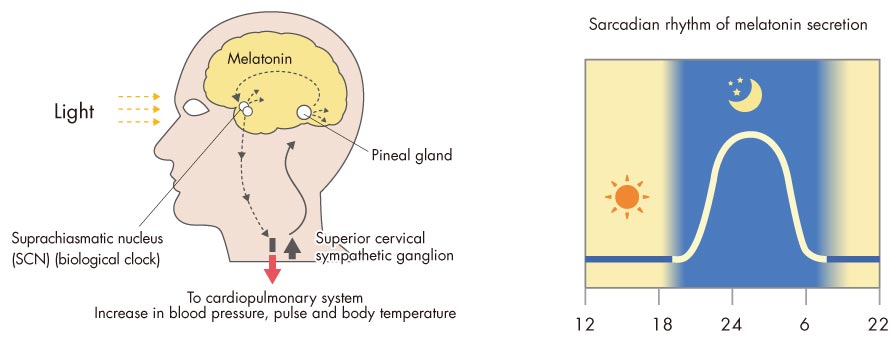 Biological clock
Biological clock
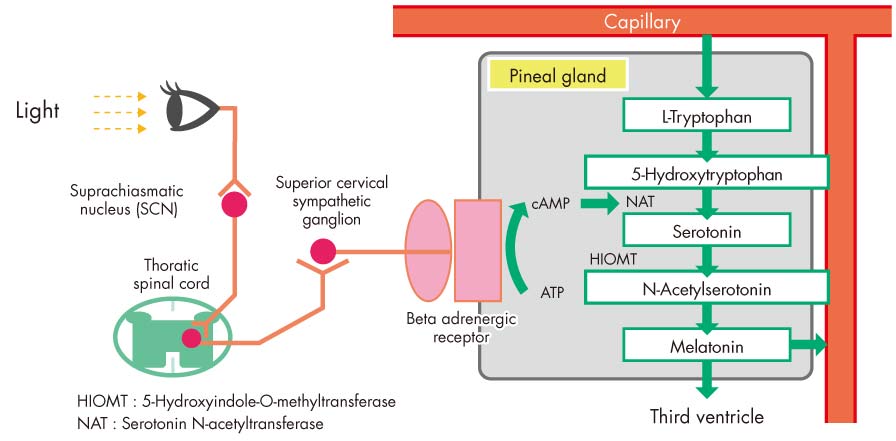 Melatonin secretion and light control
Melatonin secretion and light control
Color Temperature and Psychological Impression
 Example of color temperature control
Example of color temperature control
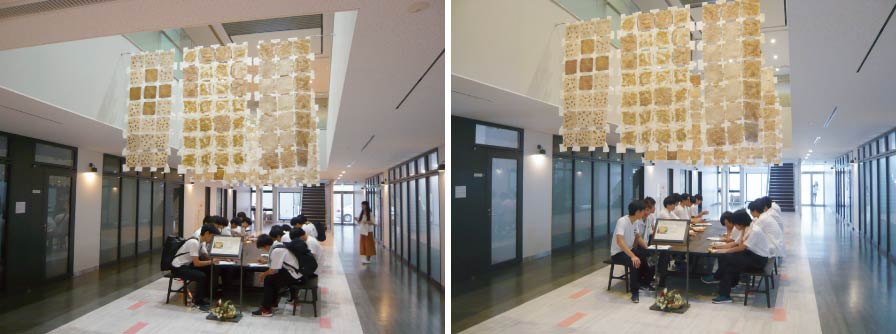 A subjective experiment on the psychological effects of color temperature
A subjective experiment on the psychological effects of color temperature
Photosensitivie Connection Between Exterior and Interior

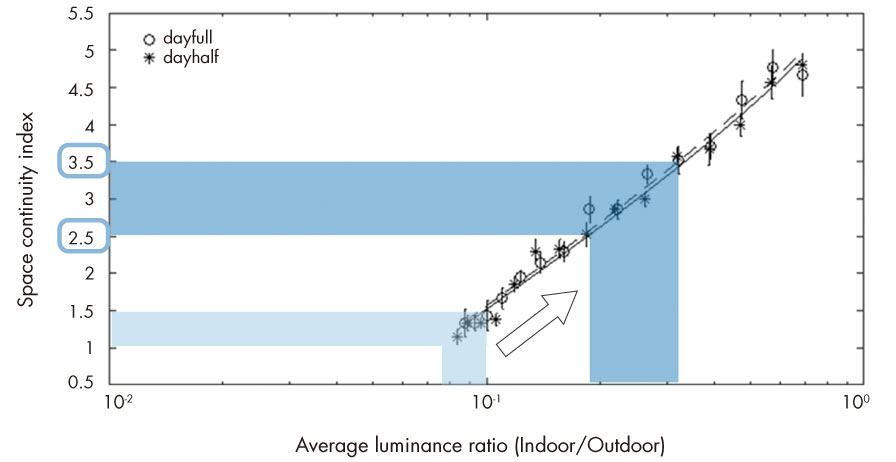 A chart of perceived space continuity index (under development)
A chart of perceived space continuity index (under development)
Natural Ventilation and Radiant Air Conditioning Reproducing a Breeze Under Trees
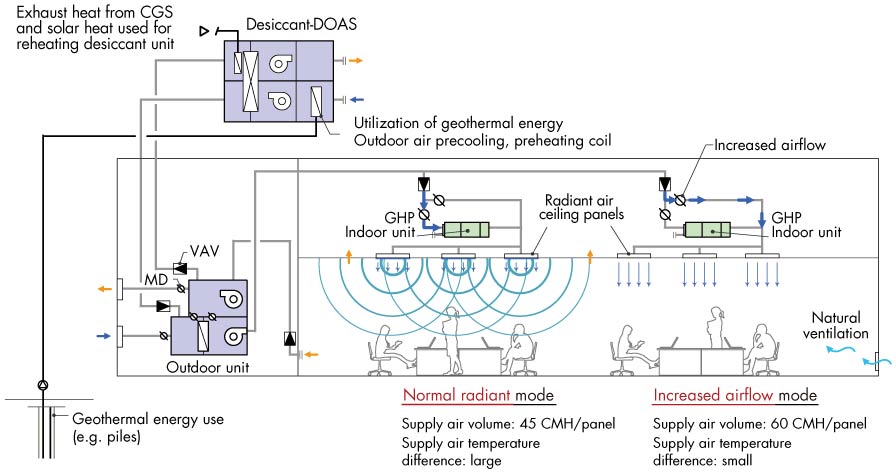 A combined natural ventilation and radiant air conditioning system, which reproduces a breeze under trees
A combined natural ventilation and radiant air conditioning system, which reproduces a breeze under trees
Is Desk Work Possible in a Park?
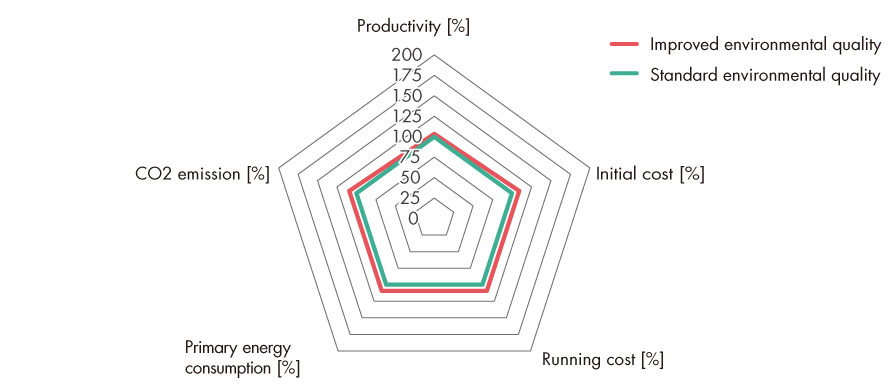 Example of a productivity (30°C and 28°C in summer)
Example of a productivity (30°C and 28°C in summer)
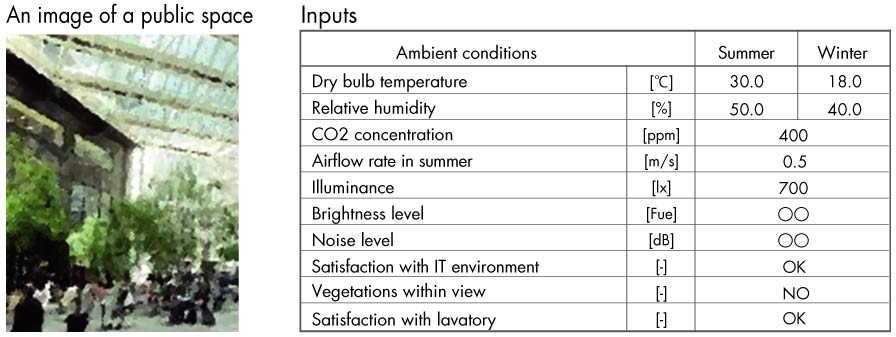 Inputs for the productivity assessment tool
Inputs for the productivity assessment tool
Gaisoko - Innovative Envelope Materials
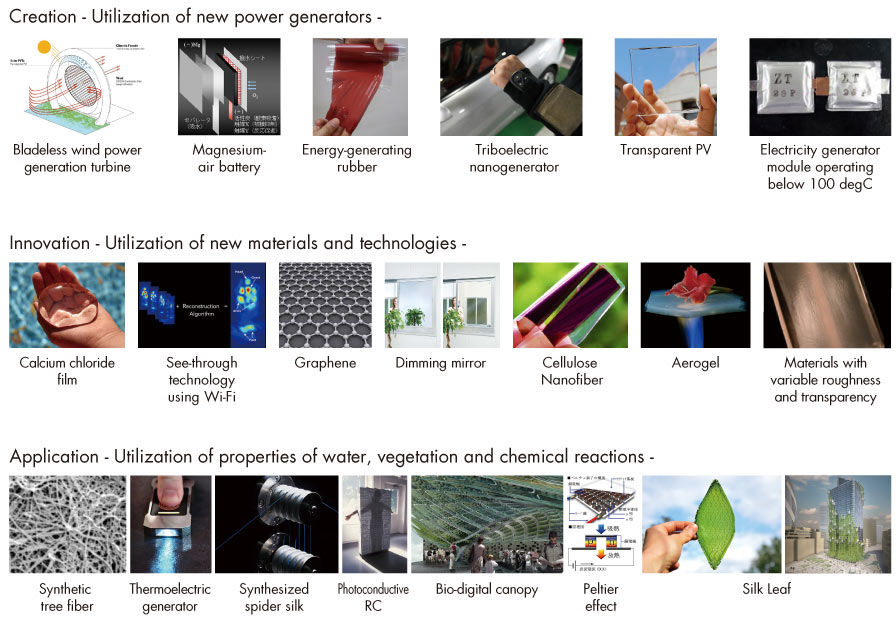 A library of innovative materials
A library of innovative materials
Methods for Envelope Load Control
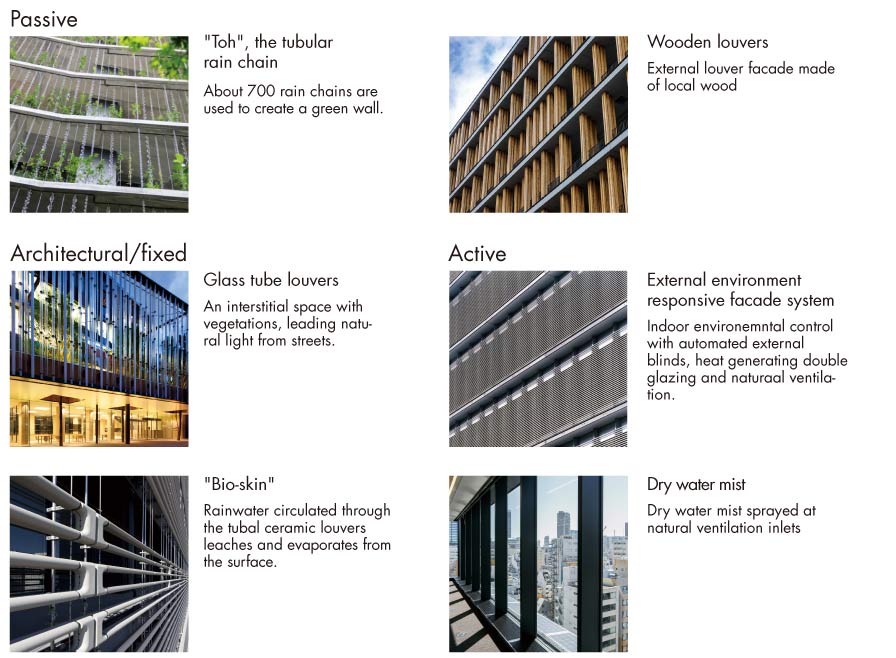 Examples of sustainable facade design
Examples of sustainable facade design