CEEL/Simulation
Scroll Down
Environmental analysis is essential for modern buildings. At Nikken Sekkei, the Environmental Design Studio, an expert team, has been working on developing simulations alongside model tests since the 1980s as a tool for environmental planning, designing, and validation. As computer hardware advances, more complex simulations and visualization through VR (virtual reality) has been the focus and meanwhile, the use of general-purpose simulation tools that are widely usable by engineers and architects are also being studied.
CATEGORY
RELATED EXPERTISE
More Advanced and Expanded Environmental Simulations
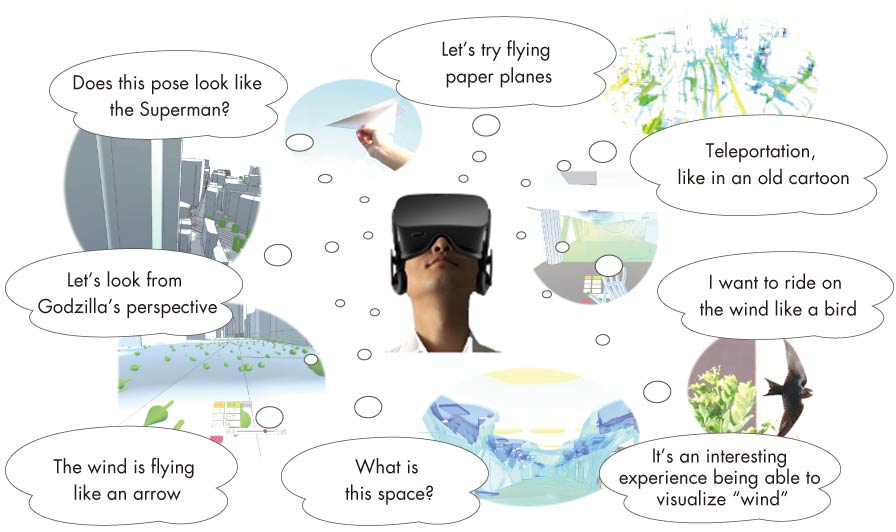 Use of VR - Expanding images
Use of VR - Expanding images
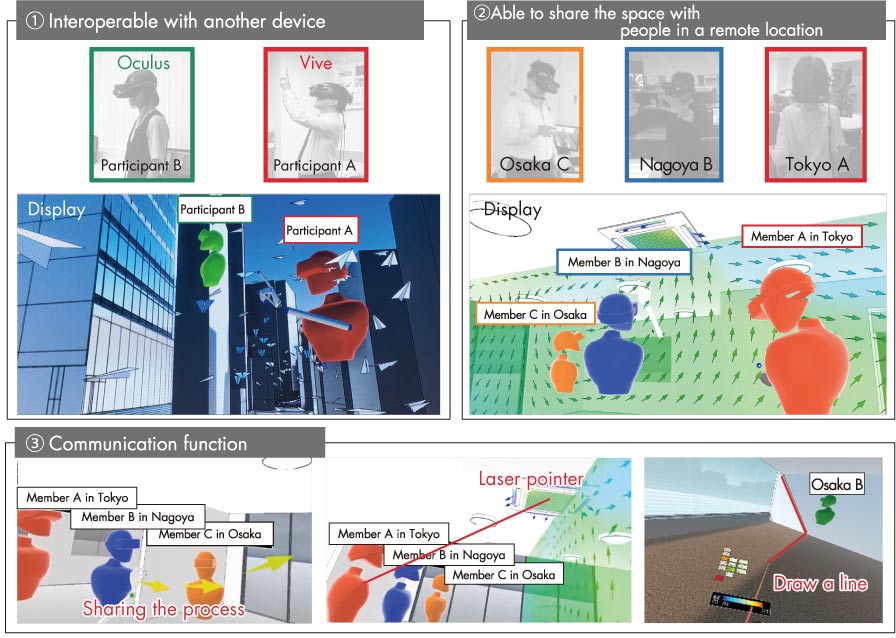 Use of VR - Evolution as communication tools
Use of VR - Evolution as communication tools
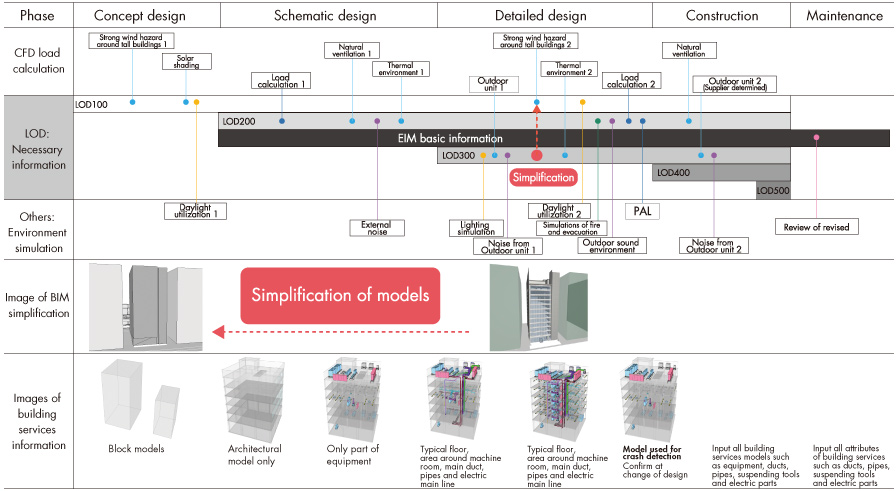 Use of environmental simulations in the design phase
Use of environmental simulations in the design phase
Computational Engineering
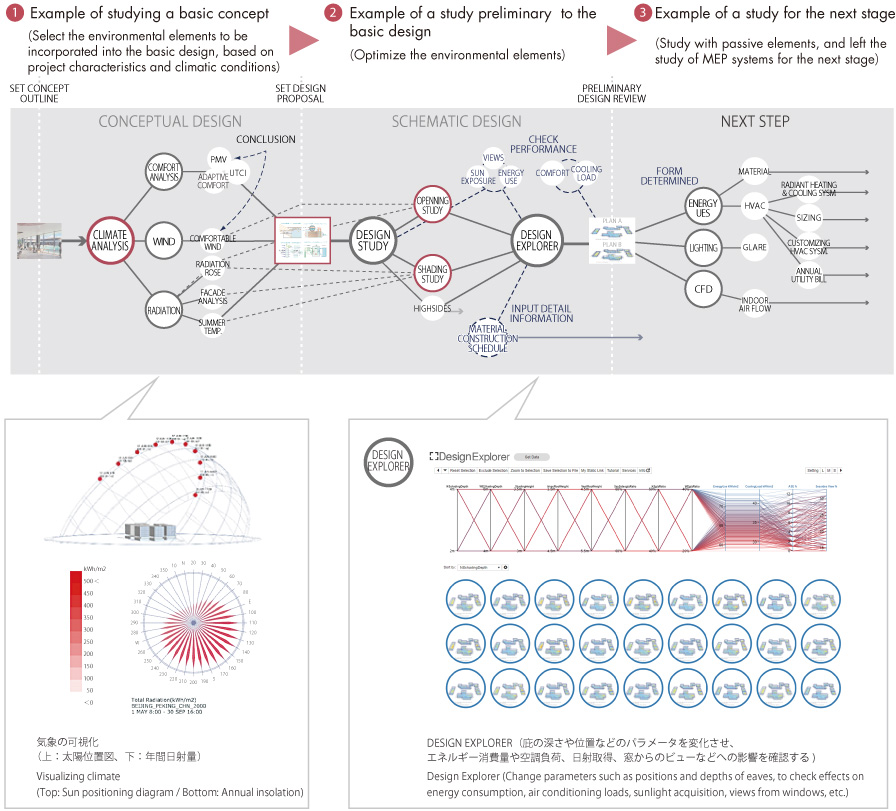

Providing the Optimum Daylight and Lighting for a Space
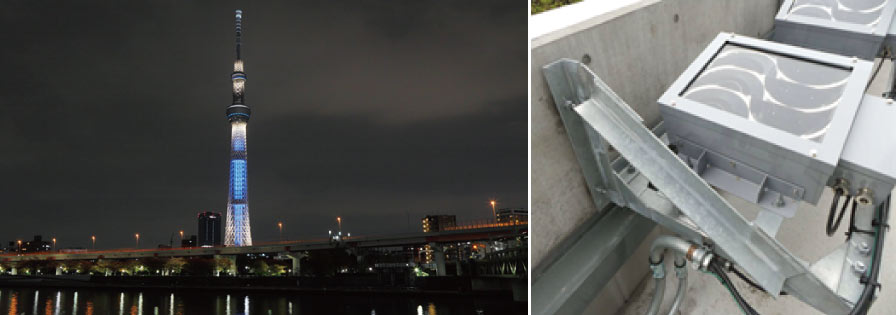 Specially developed super-narrow LED spotlights (TOKYO SKYTREE℠, 2012)
Specially developed super-narrow LED spotlights (TOKYO SKYTREE℠, 2012)
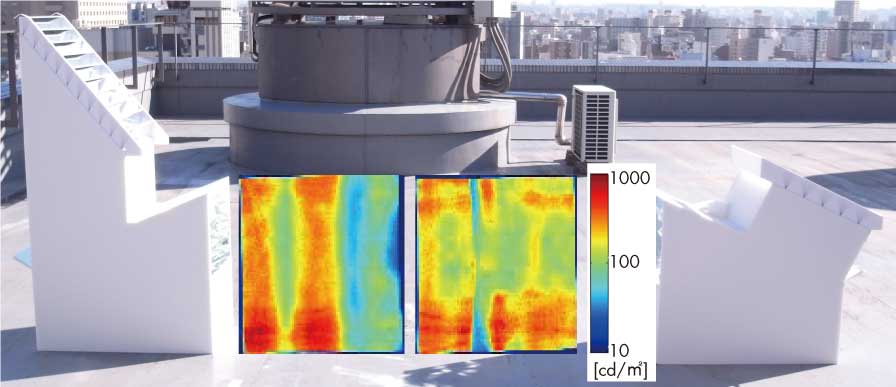 Measurement of incoming light into the ducts
Measurement of incoming light into the ducts
 Natural light affects the connection of outdoor and indoor spaces and brightness in indoor spaces. Small brightness contrast between window pane and indoor spaces increases the brightness in indoor space. (Co-op Kyosai Plaza, 2016)
Natural light affects the connection of outdoor and indoor spaces and brightness in indoor spaces. Small brightness contrast between window pane and indoor spaces increases the brightness in indoor space. (Co-op Kyosai Plaza, 2016)
Creating Comfortable Spaces by Visualizing Wind and Heat
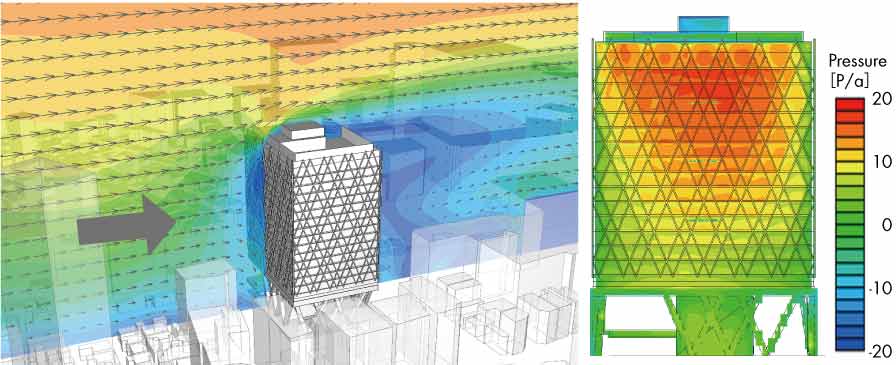 Study of improved walk-through air conditioners (left: wind speed, right: pressure differential)
Study of improved walk-through air conditioners (left: wind speed, right: pressure differential)
-
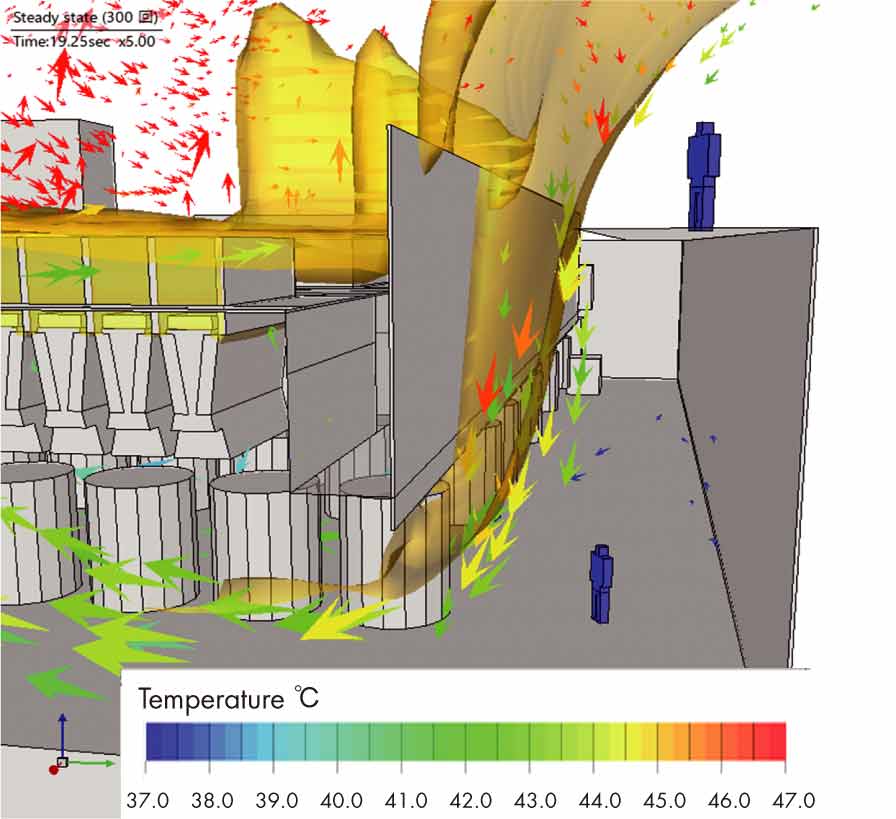 Study of short-circuiting of outdoor units
Study of short-circuiting of outdoor units
-
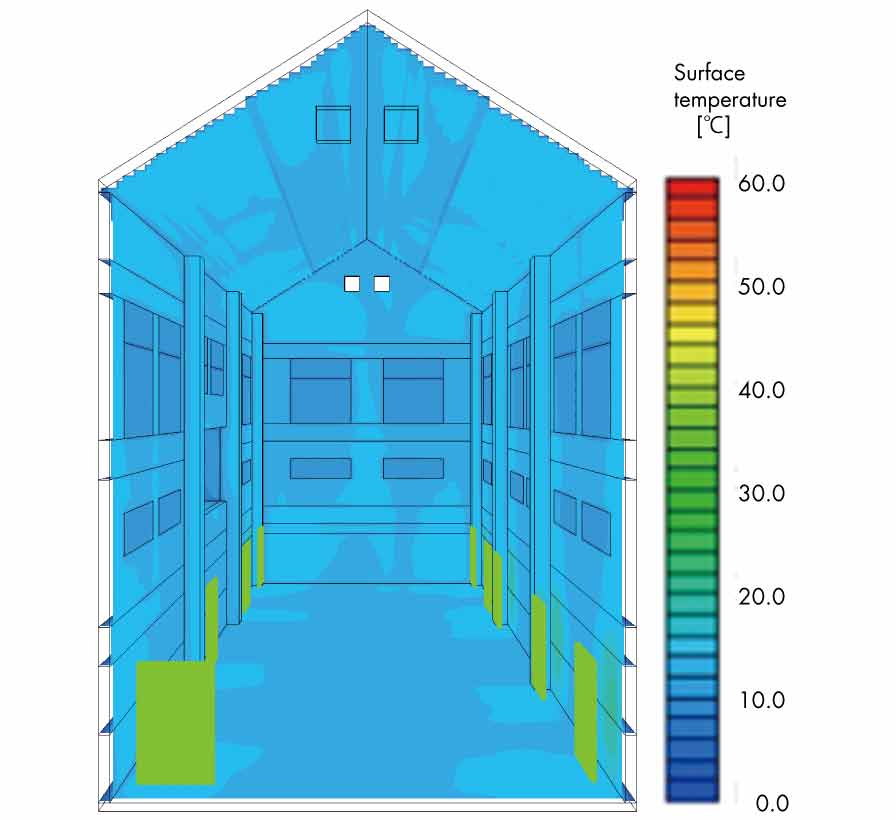 Radiant air conditioning provides comfort without warming up the whole space
Radiant air conditioning provides comfort without warming up the whole space
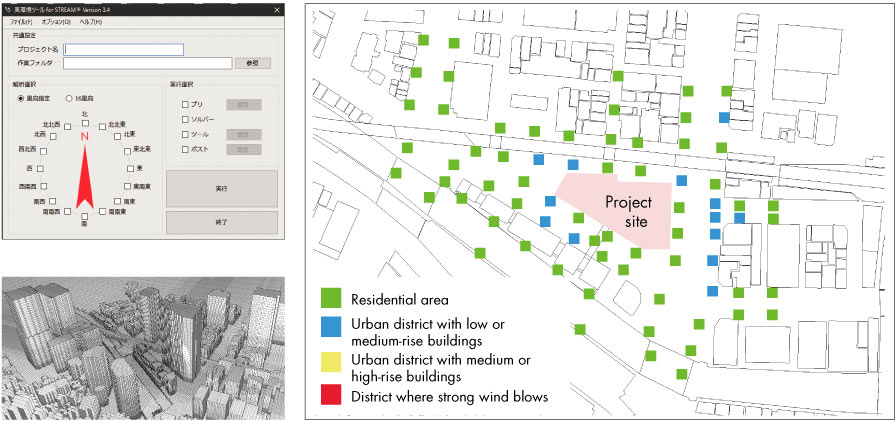 A handy wind environment assessment tool equivalent to wind tunnel test
A handy wind environment assessment tool equivalent to wind tunnel test
Creating Comfortable Spaces with the Right Sound in the Right Place
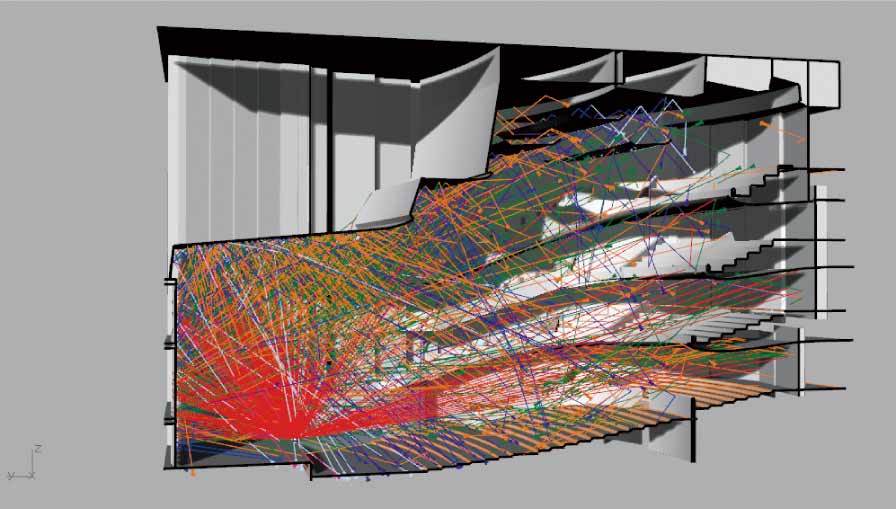 Acoustic simulation to check sound reflection properties (music hall)
Acoustic simulation to check sound reflection properties (music hall)
 (Left) Hearing test in a lab - Joint research with the Shinichi Sakamoto lab at Institute of Industrial Science, the University of Tokyo
(Left) Hearing test in a lab - Joint research with the Shinichi Sakamoto lab at Institute of Industrial Science, the University of Tokyo
(Right) Completed lesson room (Aichi University of the Arts, Faculty of Music)
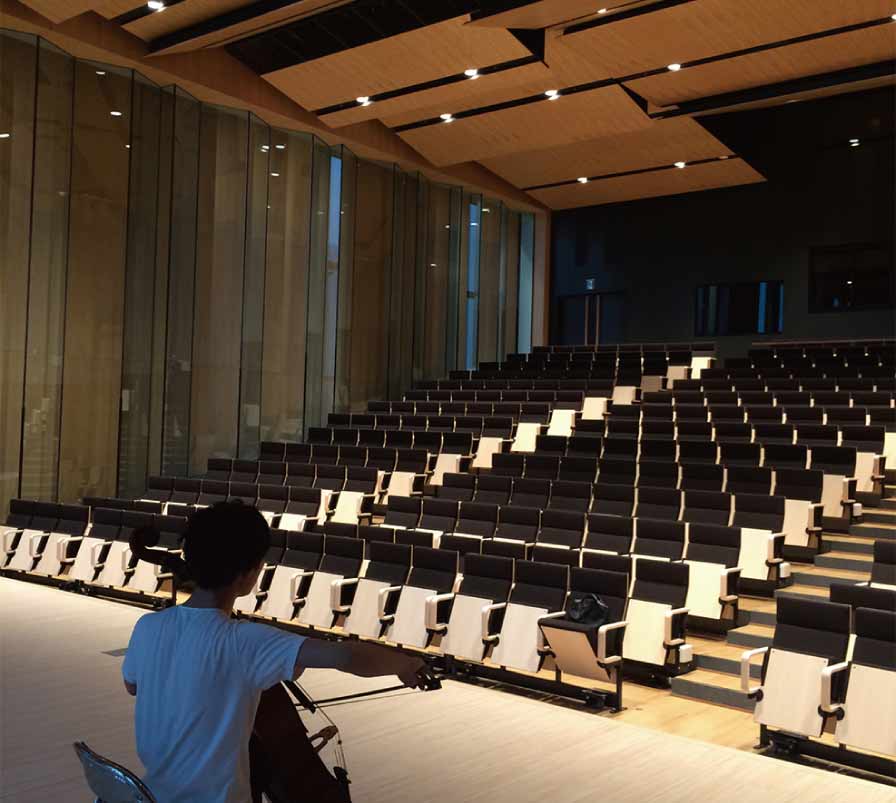 Checking by performance tests and measurements (music hall)
Checking by performance tests and measurements (music hall)
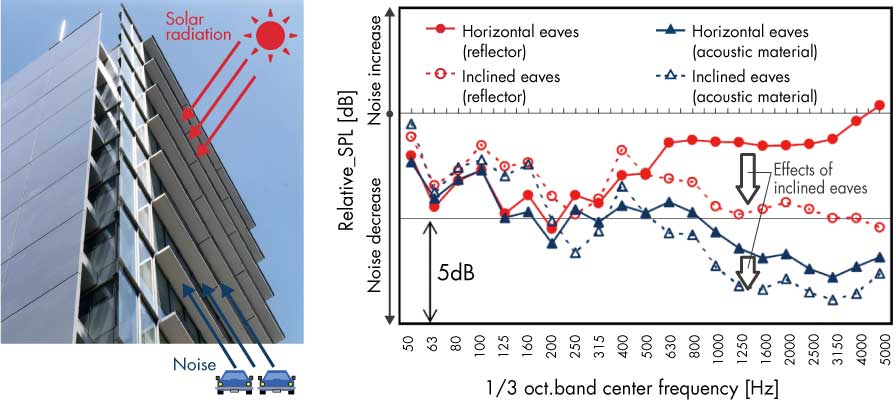 Case study of noise attenuating eaves (Joint research with the Shinichi Sakamoto lab at Institute of Industrial Science, the University of Tokyo)
Case study of noise attenuating eaves (Joint research with the Shinichi Sakamoto lab at Institute of Industrial Science, the University of Tokyo)
With the Evolution of Energy Simulations
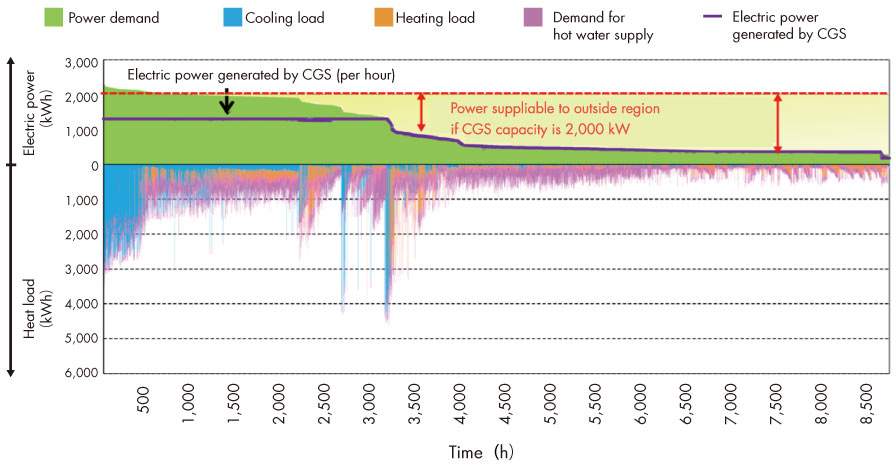
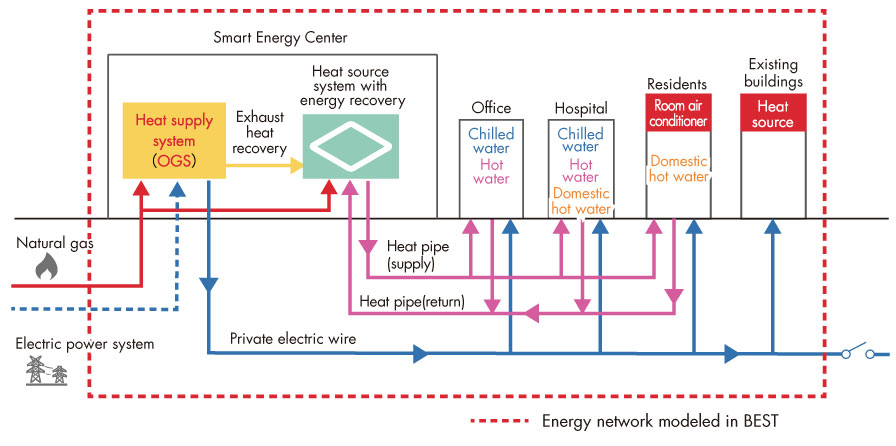 Case study of a smart energy supply system that efficiently handles the heat and power loads of multiple buildings
Case study of a smart energy supply system that efficiently handles the heat and power loads of multiple buildings
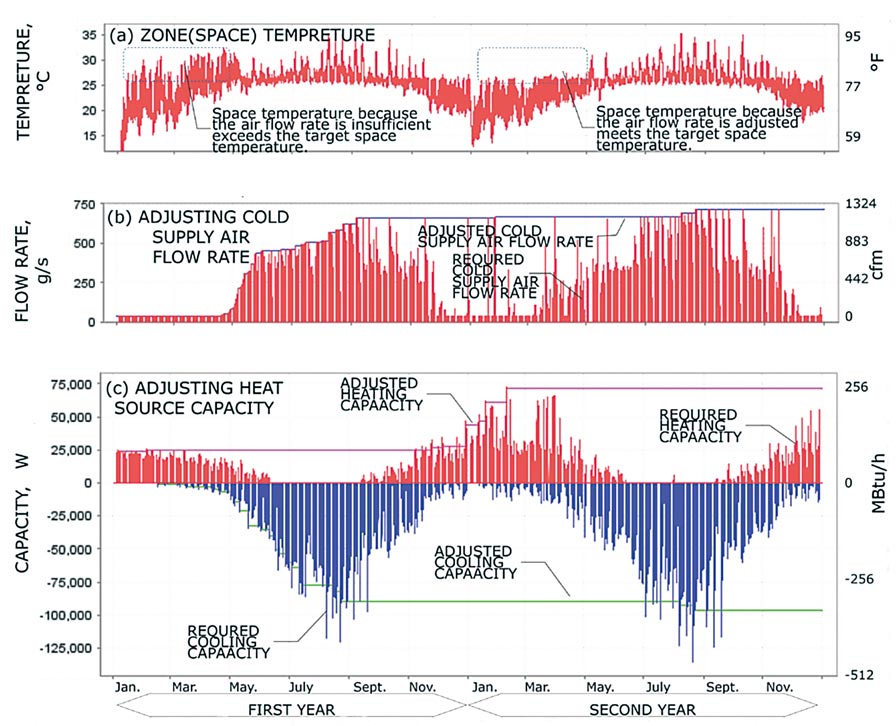 Example of annual simulation for automatic plant capacity adjustment
Example of annual simulation for automatic plant capacity adjustment
The wooden walls are folded like a musical composition to surround the audience
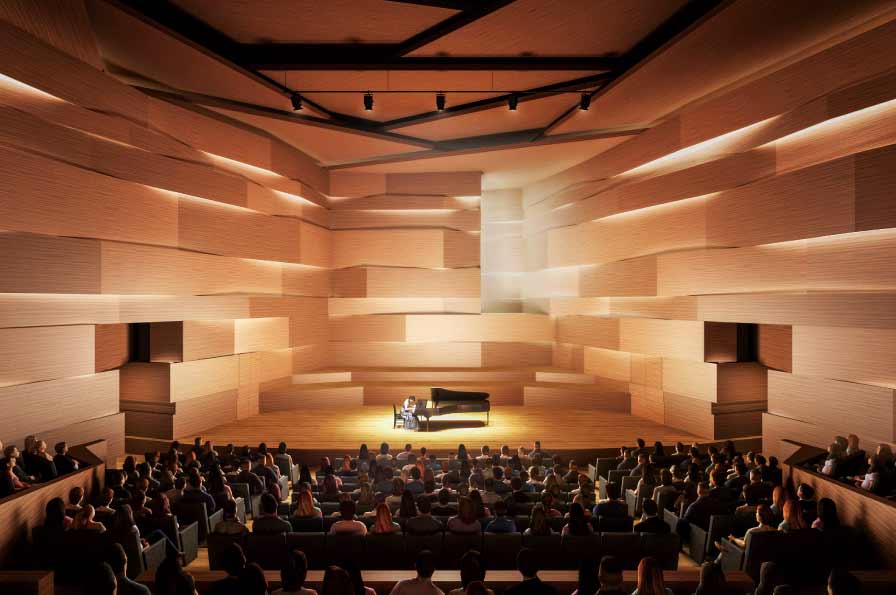 Tokyo College of Music Nakameguro · Daikanyama Campus
Tokyo College of Music Nakameguro · Daikanyama Campus
 The paths and numbers of reflected sounds are analyzed by the sound ray tracing method
The paths and numbers of reflected sounds are analyzed by the sound ray tracing method
Tsu City Industry and Sports Center Saorina / Mie Budokan
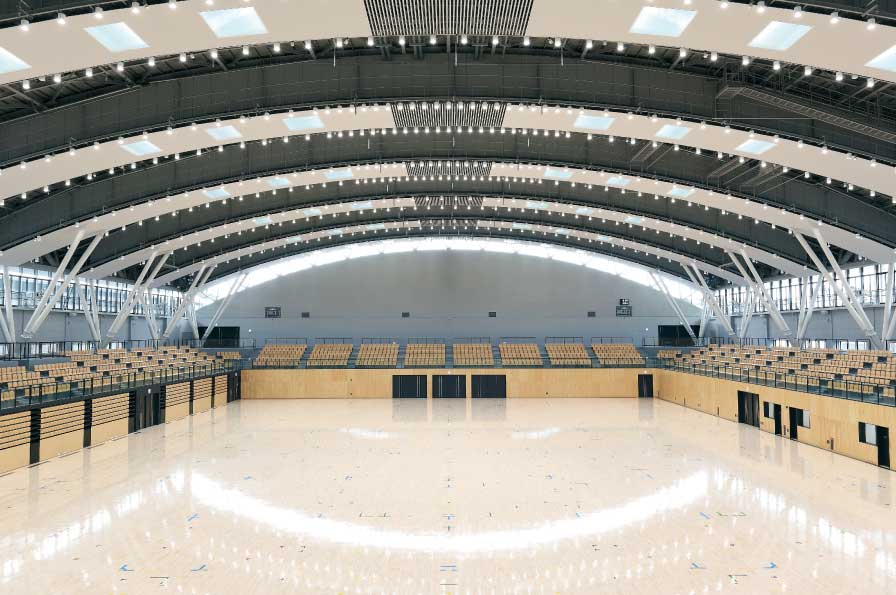 Interior of Main arena
Interior of Main arena
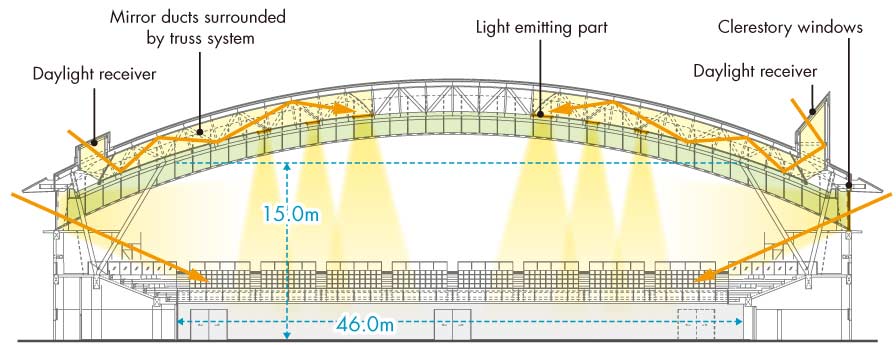 Health improvement starts from using natural light. Mirror ducts and clerestory windows are integrated with the structure.
Health improvement starts from using natural light. Mirror ducts and clerestory windows are integrated with the structure.
The quality of light (Color Rendering Index) is also expected to be greatly improved when daylight is combined with artificial lighting.
-
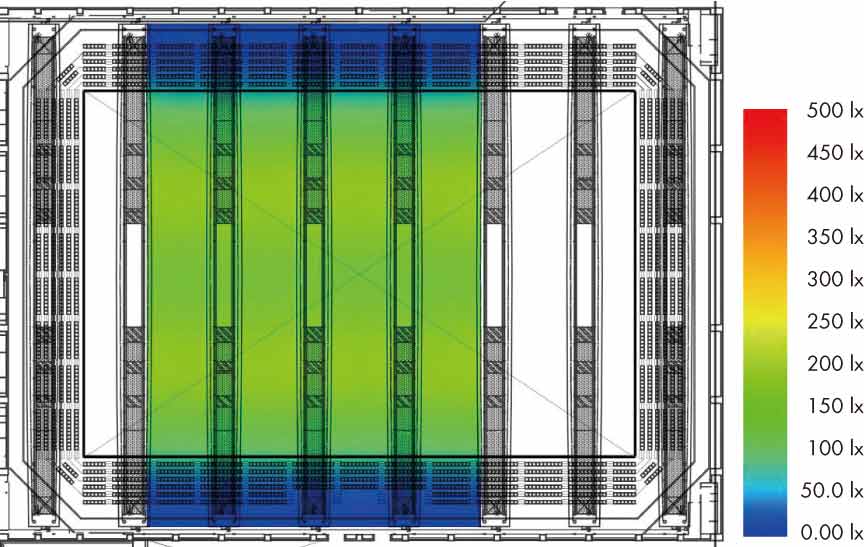 Average annual illuminance through the mirror ducts (08:00-16:00 in sunny weather) by simulation: 200 lx
Average annual illuminance through the mirror ducts (08:00-16:00 in sunny weather) by simulation: 200 lx
-
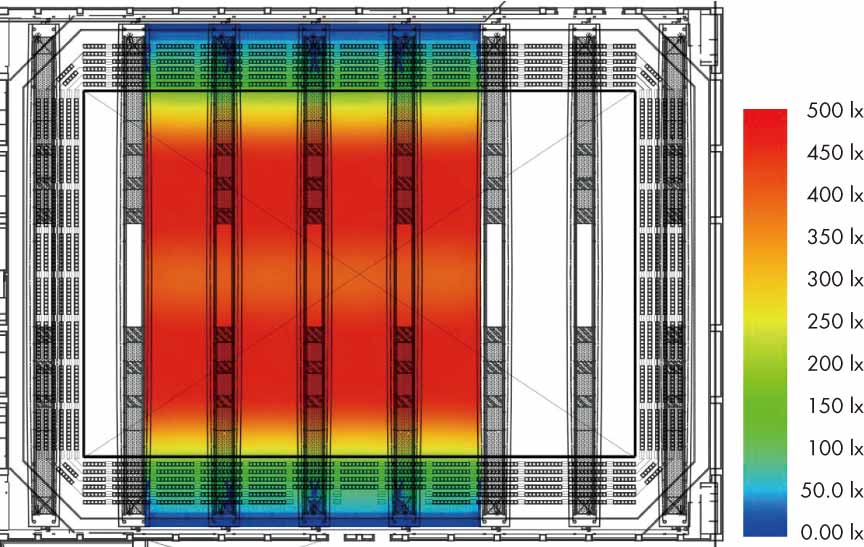 Average illuminance during peak light intake through the mirror ducts by simulation: 450 lx
Average illuminance during peak light intake through the mirror ducts by simulation: 450 lx
Shanghai Greenland Center / Greenland Being Funny
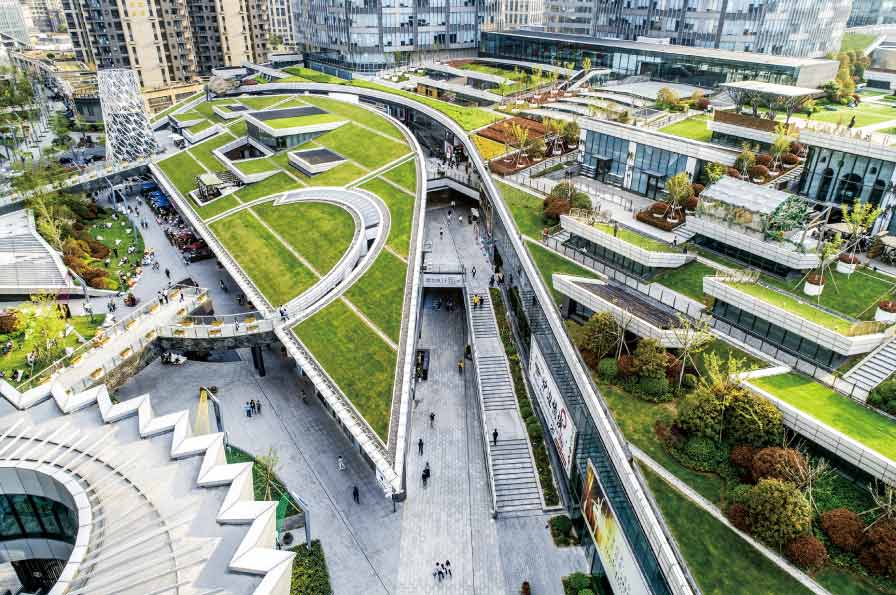 Aiming to become an “urban farm” that blends everyday life in the city with nature, working and growing together with the community, we go beyond improving this built environment to contribute to the views and environment of the surrounding area
Aiming to become an “urban farm” that blends everyday life in the city with nature, working and growing together with the community, we go beyond improving this built environment to contribute to the views and environment of the surrounding area
There is also a plan to mitigate the heat island effect by improving ground surface covering, and to allow the wind to move smoothly through the city.
It is expected to foster the sprouting of new values amid Shanghai’s development rush.
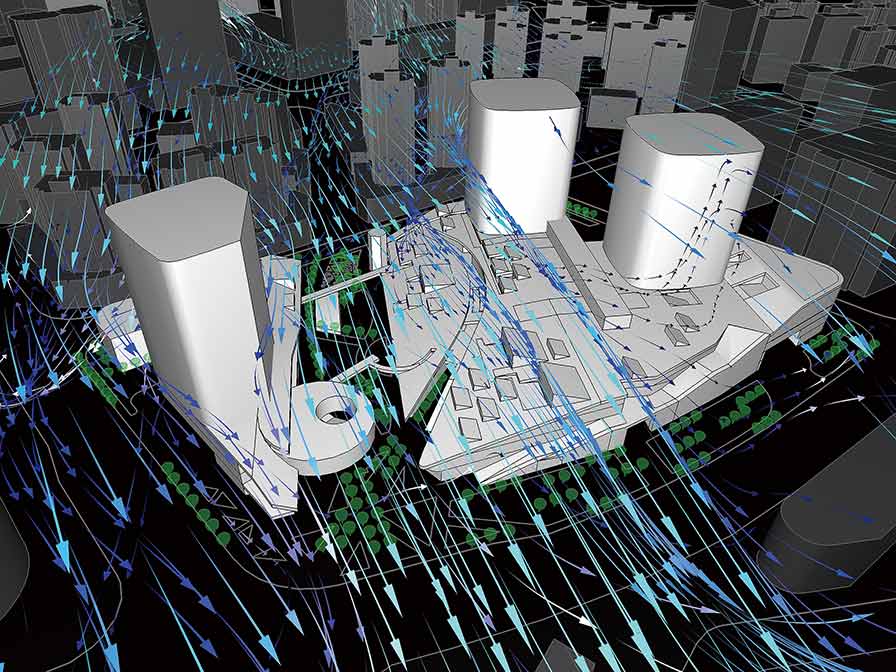
Urban wind simulation
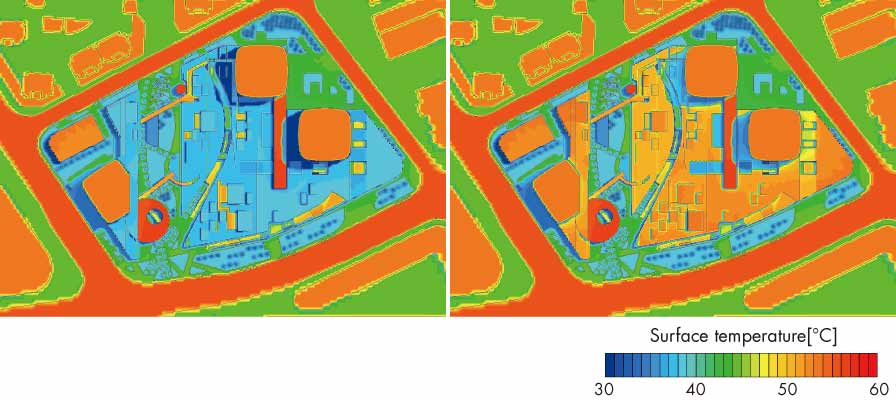 Ground surface temperature simulation
Ground surface temperature simulation
The surface temperature of concrete occasionally rises to 50°C or more, but by planting trees and grass the temperature drop by around 15°C, and these also prevents reflected glare