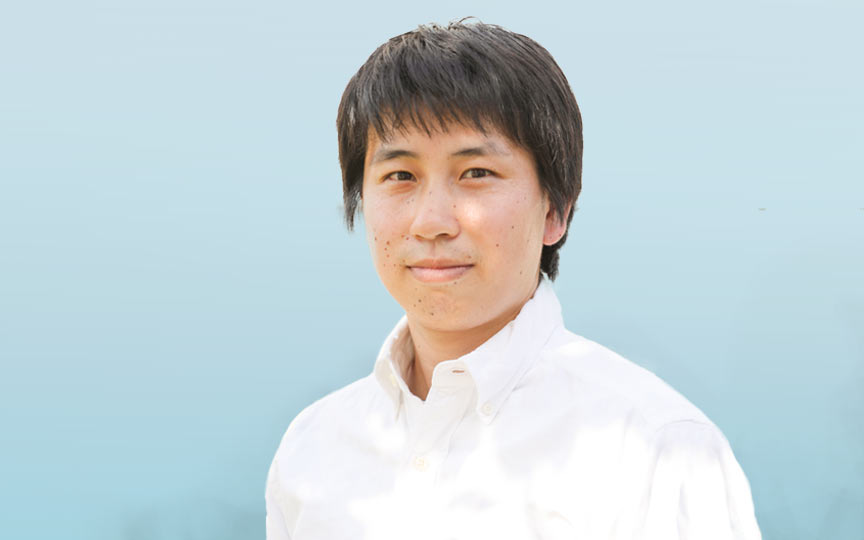Zero-Energy School Connects Students' Passion for the Environment
~Achieving ZEB (zero energy building) via smart design & student eco-activities
Scroll Down
Global warming and rising climate change-induced natural disasters were once environmental concerns. They are now social issues facing all of mankind. As future leaders, students at Mizunamikita Junior High School in Gifu Prefecture confront such issues every day in practicing energy conservation through direct action.
The Nikken Sekkei-designed school opened in 2019 as part of the central government’s Super Eco School Demonstration Project (*). It achieved zero energy building (ZEB) status for the year between September 2019 and August 2020. The keys to success were two-fold: 1) maximizing natural energy with architecture, while 2) fostering daily awareness of the dynamic movement of air and light.
*Super Eco Schools Demonstration Project: a demo project to promote the creation, use and storage of energy and other technologies with the aim of reducing annual energy consumption to virtually zero in public school facilities. Mizunamikita Junior High School was the first to achieve ZEB among seven nationwide test cases.
TAG
Harnessing the power of nature through design
As architecture serves to regulate airflow and temperature, designs for the zero energy building allowed for student comfort while minimizing the need for air conditioning equipment. The school building, which comprises the north, east, and south wings, as well as the gymnasium, is angled, with the gym’s curved wall allowing wind flow into the courtyard. Wind enters cool trenches and circulates to each classroom at a temperature of 22-24℃ in the summer. Extensive simulations helped to yield optimal design configurations.
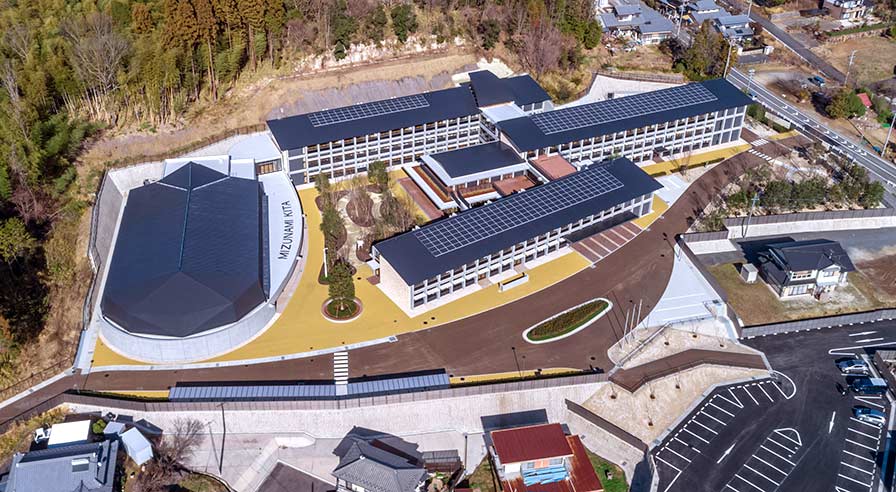 School buildings are designed to invite the gentle breeze
School buildings are designed to invite the gentle breeze
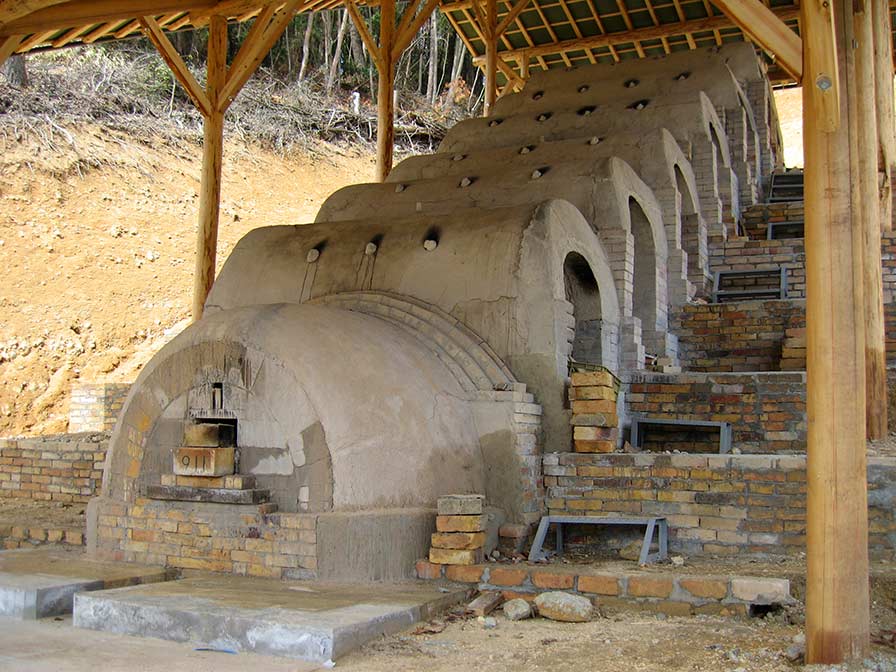
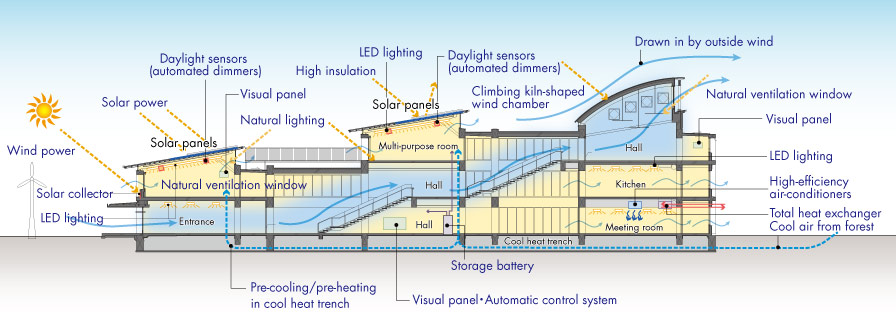 The stairway, which is long and continuous as it spans north to south, serves as a natural exhaust system for first floor air, again harkening the design of Mizunami City’s kiln system.
The stairway, which is long and continuous as it spans north to south, serves as a natural exhaust system for first floor air, again harkening the design of Mizunami City’s kiln system.
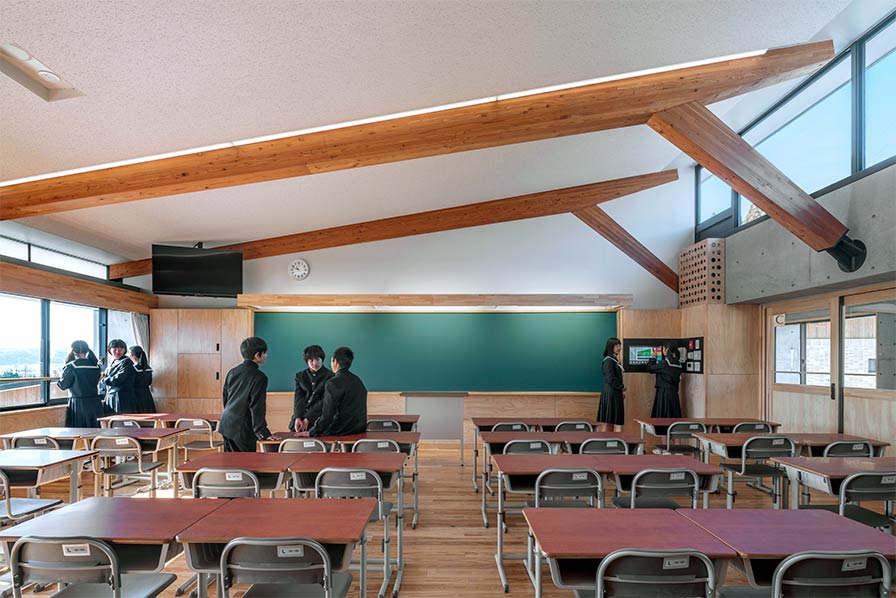 Regular classroom
Regular classroom
Encouraging students to take voluntary energy-saving action
While achieving zero energy consumption is important, student awareness of ecology and energy conservation is even more valuable, says Hiroaki Tanaka, the company’s Facilities Design Group Senior Director of Engineering. “That's why we came up with an air conditioning system that students can operate manually, rather than using automated controls,” he said. “In fact, the building was designed from the beginning to achieve zero energy consumption, including energy-saving activities, so the voluntary activities of the students are a very important factor.”
Eco-monitors
The system also displays the "energy saving ranking" of any one classroom vs. other classrooms, a good conservation motivator. Designers collaborated to determine what and how environmental data should be displayed. For example, touch panel icons are based on smartphones to ease understanding among the digitally fluent, adds Mr. Murai.
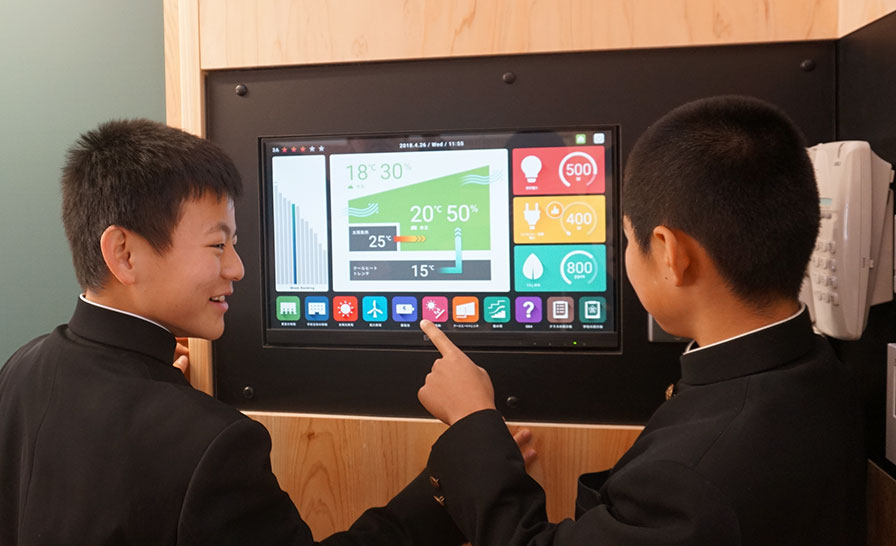 An eco-monitor display unit
An eco-monitor display unit
Cool-warm lockers
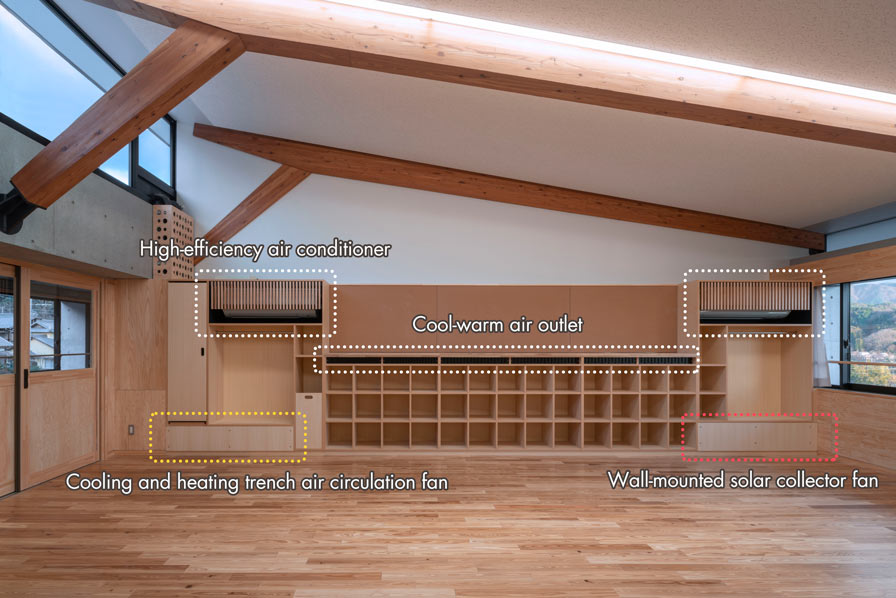
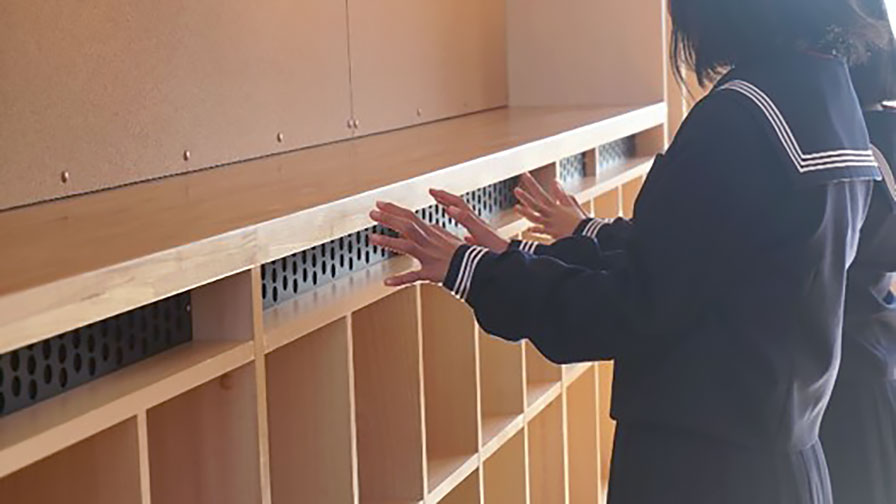 Cool-warm lockers
Cool-warm lockers
According to one survey, more than 80% of students reported increased environmental awareness. Many students said this awareness received a boost at home as well. Further, they expressed confidence that manipulating environmental conditions while thinking for themselves would likely influence their community’s environmental behavior as well as that of the next generation.
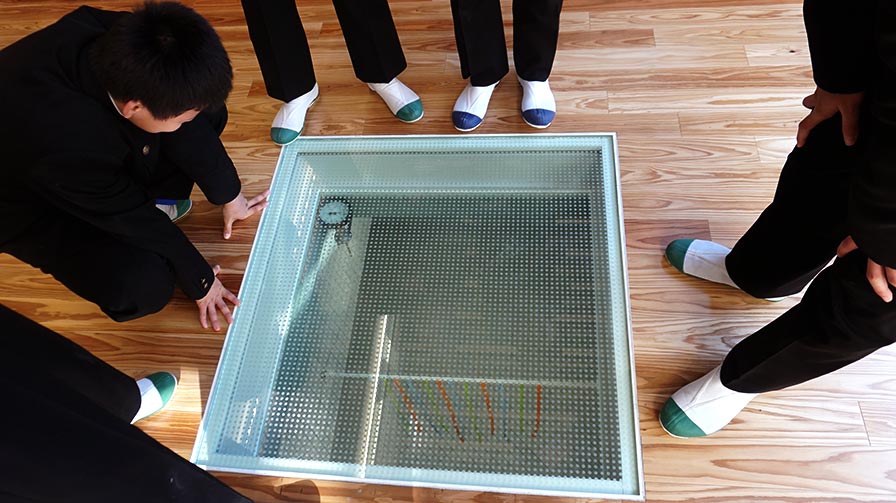 Opening providing a view into the trench
Opening providing a view into the trench
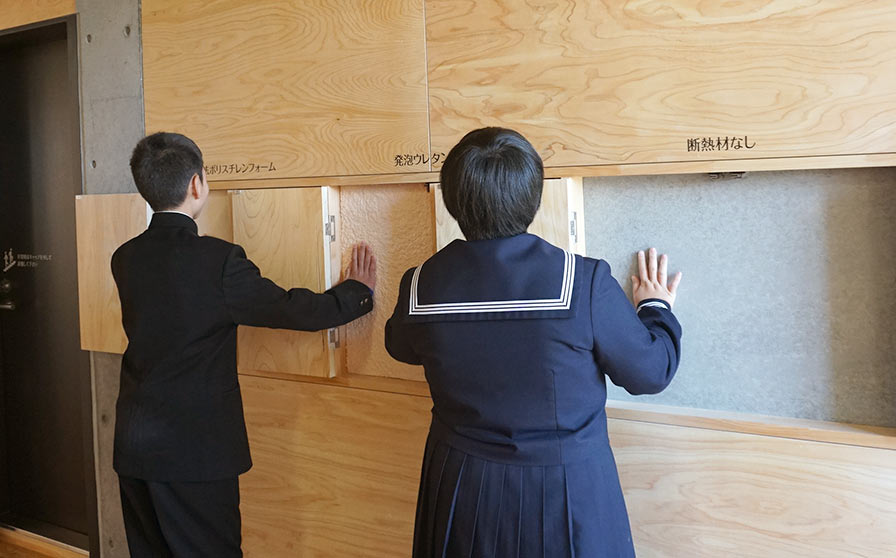 Insulated wall for raising conservation awareness
Insulated wall for raising conservation awareness
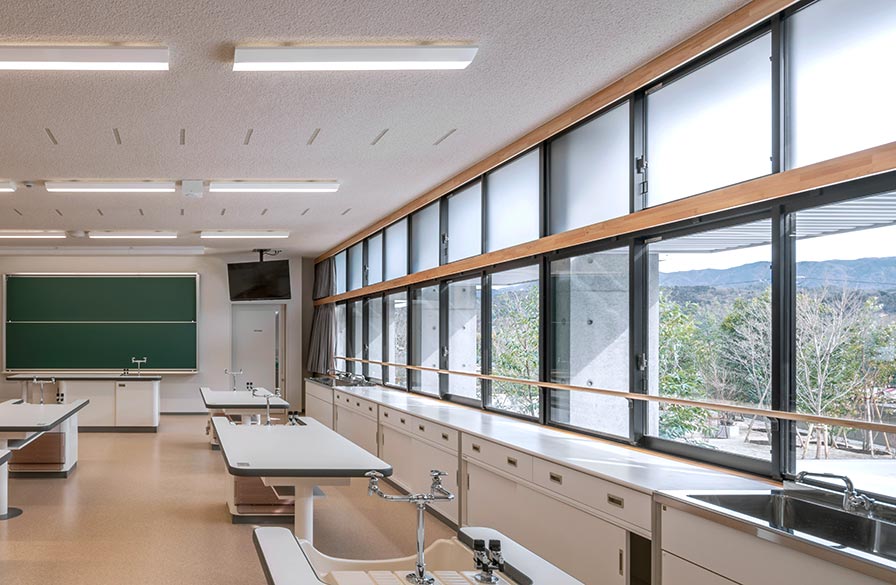 Ceiling with marks that help students understand the altitude of the sun through the reflection of natural light
Ceiling with marks that help students understand the altitude of the sun through the reflection of natural light
An integrated design born from the fusion of specialized fields
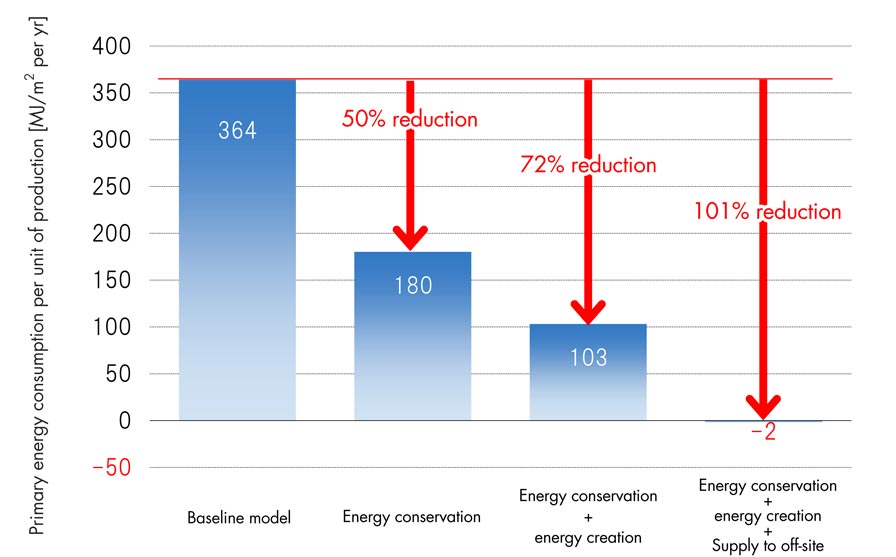 Primary energy reduction rate in Mizunamikita Junior High School
Primary energy reduction rate in Mizunamikita Junior High School
Architectural design is an important factor in energy creation, too; the area and shape of the roof plays a major role in the placement of solar panels. Furthermore, although not included in ZEB energy calculations, the transport of building materials is also a major factor in the lifecycle CO2 emissions of buildings. For flooring and wall materials, much local Gifu Prefecture cedar and cypress were used. Exterior walls were also made of tiles fired at a local factory using soil from the area around pottery-rich Mizunami City. In line with the zero energy consumption goal, the school created an educational space to raise environmental awareness among the children. Designers came up with ideas for an architecture rooted in the community.
The resulting building embodies Nikken Sekkei's vision of environmental architecture. In its essence, this does not mean painful endurance for the sake of energy conservation, but rather the creation of a comfortable environment for students enabled by an energy conservation system. It also inculcates further values such as the enjoyment of nature and its blessings as portrayed via natural light and education.
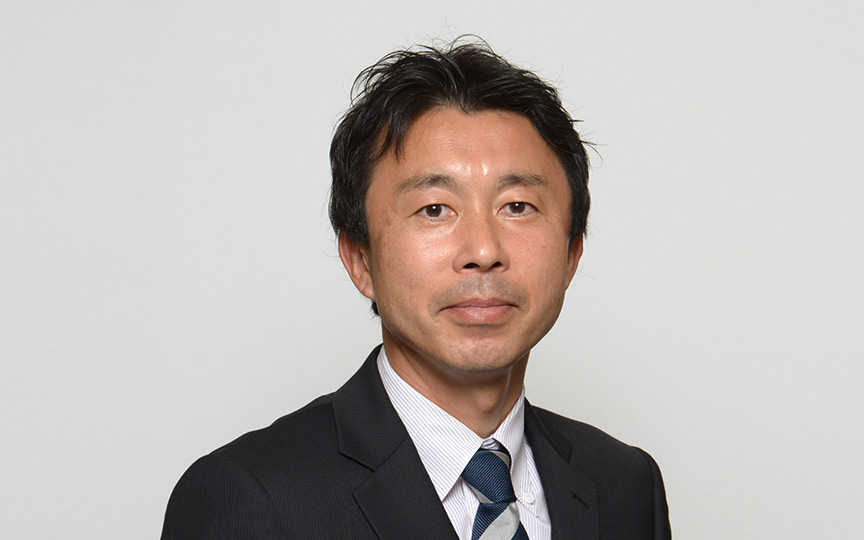
Hiroaki Tanaka
Senior Director, Building Services Design Group, Engineering Department
