Nikken Sekkei Wins Design Competition for China’s Largest Transport Hub
The company shares the victory for the international competition on Shenzhen Xili Comprehensive Transportation Hub Urban Design and Core District Architectural Design Proposal with China Railway Siyuan Survey and Design Group, Nikken Sekkei, Shenzhen Architecture Design General Research Institute, and Shenzhen Urban Transport Planning Center as architects for the project.
Eliminating the boundaries between the railway station and the city with “TOD 4.0”
At Nikken Sekkei, we condense our prior experiences and carefully incorporate them into the planning of each individual project. For Shenzhen Xili, these were adapted to actual conditions in China, from planning transit space circulation to urban level connections. We have further enhanced the integration and connectivity of the station and the city under the concept of “Ribbon City”, exceeding conventional development methods.
A new TOD is beginning to sprout in Shenzhen, one of China’s most advanced cities.
 Evolution of the TOD concept
Evolution of the TOD concept
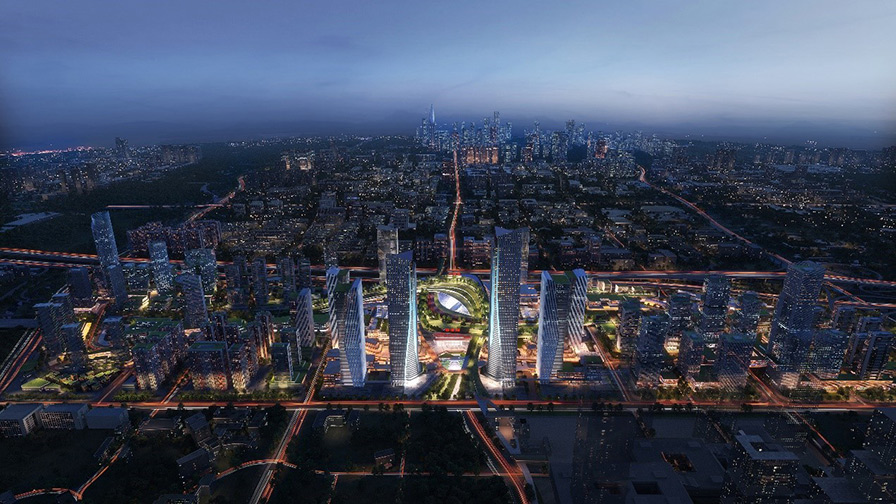 Bird's eye view of the station nightscape
Bird's eye view of the station nightscape
The Three Major Principles of the Xili Hub

Vision 01: A New Urban Land
“By eliminating and integrating station-city boundaries, further evolution of the ideal ‘station-area city’ will result.”
Through floor area ratio transfers and the application of a joint development scheme, boundaries that separate the station from its neighborhood, as well as the divides between developers, will vanish, creating a more human-scale, next-generation hub where nature and technology harmoniously coexist.
This project also sets forth three major strategies: CONNECT, BLEND, and BALANCE, along with 17 design principles. It represents China’s first effort to coordinate both the national strategy to expand the high speed rail network and Shenzhen's goal of urban development through TODs, with the aim of realizing a “win-win” relationship.
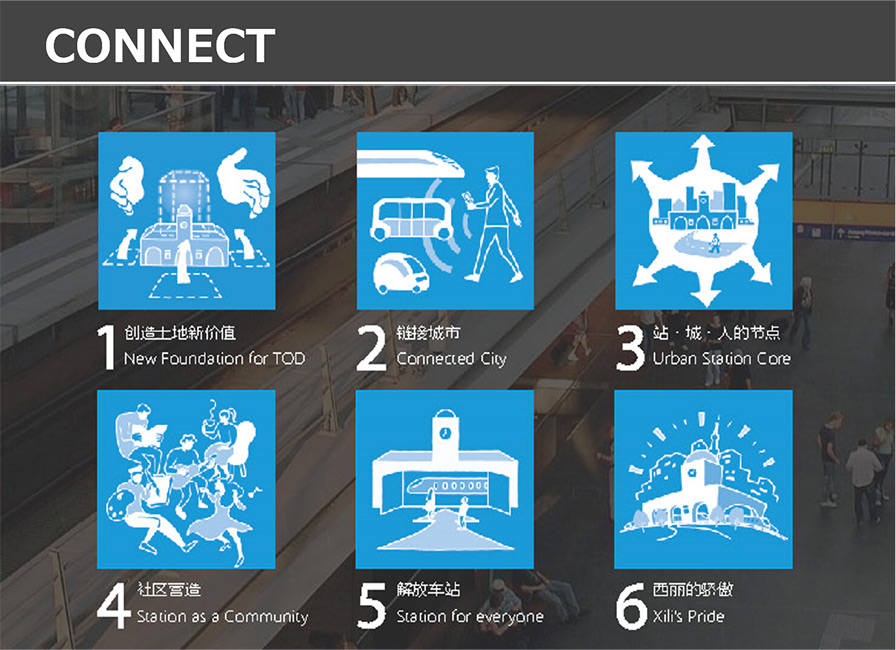
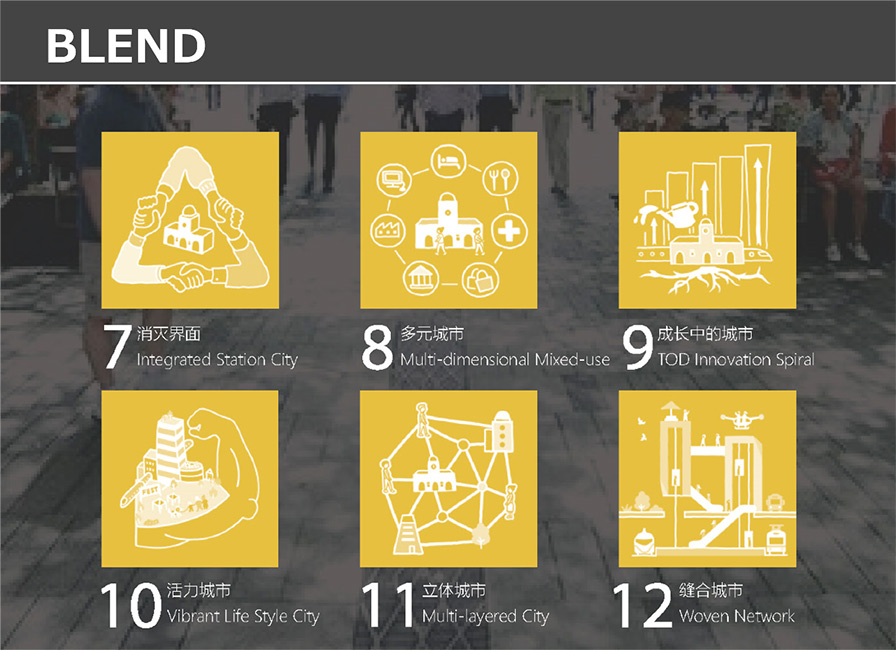
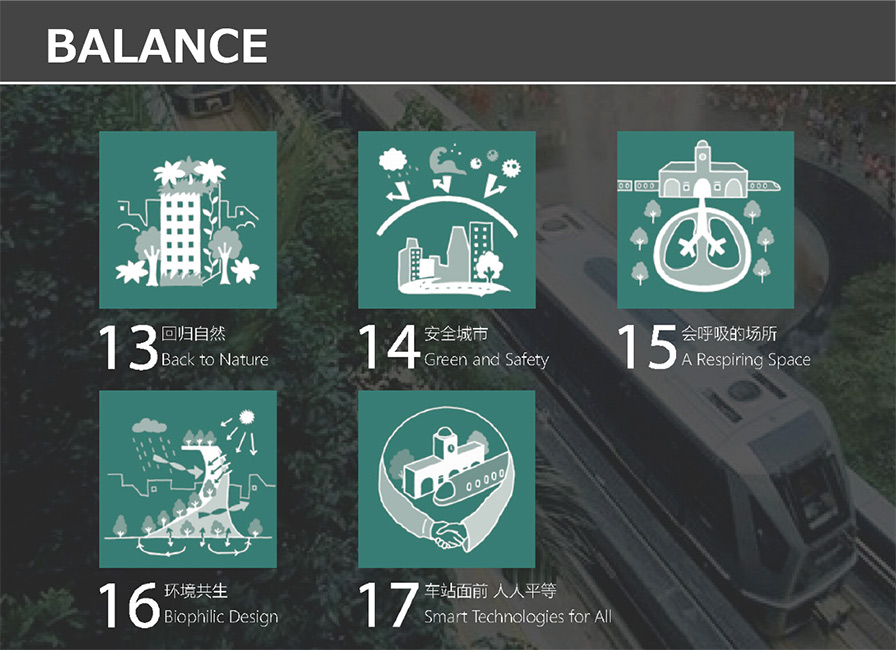 Three strategies & 17 principles for realizing TOD 4.0
Three strategies & 17 principles for realizing TOD 4.0
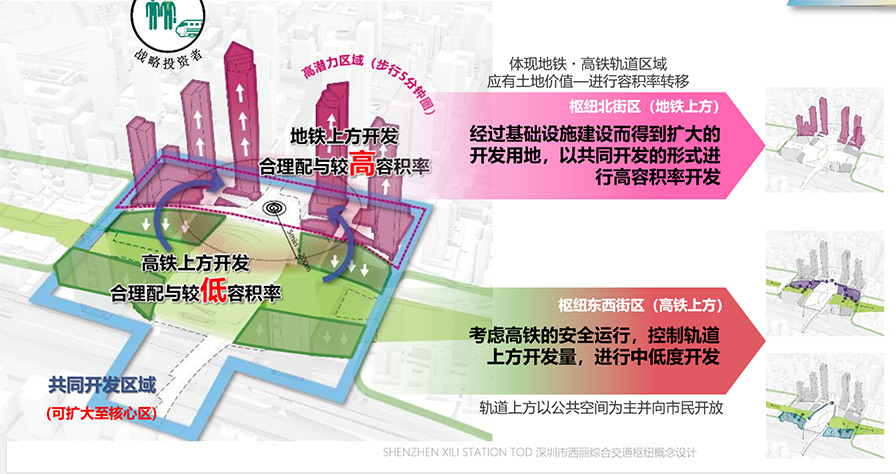 Public space acquisition via floor area ratio transfers
Public space acquisition via floor area ratio transfers
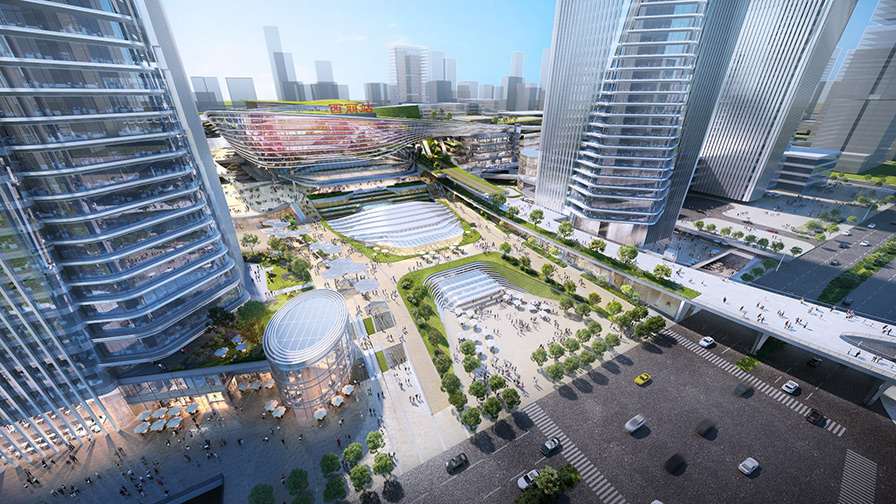 Bird's eye view of the station’s north plaza
Bird's eye view of the station’s north plaza
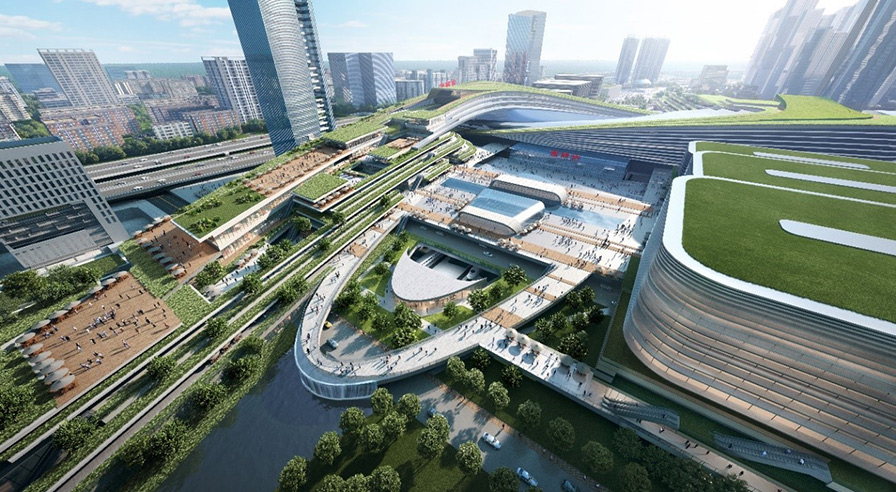 Station’s east ‘breathing’ plaza
Station’s east ‘breathing’ plaza
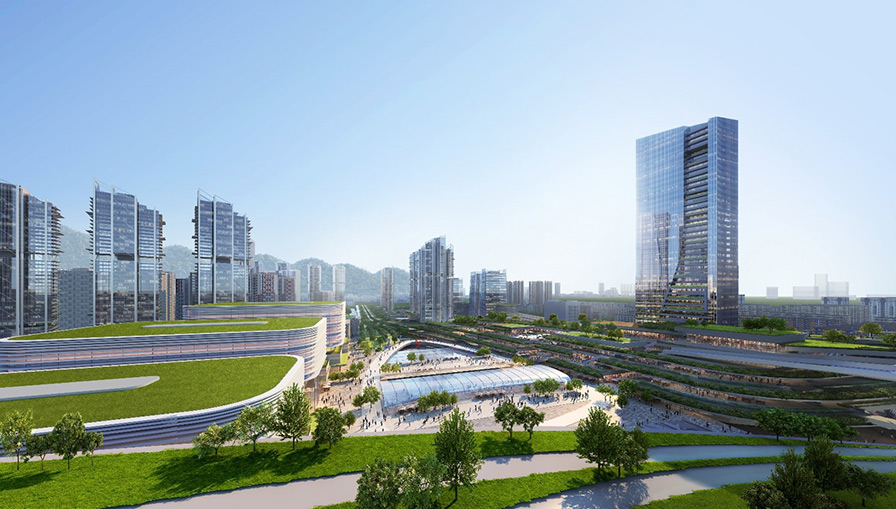 Station’s east ‘breathing’ plaza
Station’s east ‘breathing’ plaza
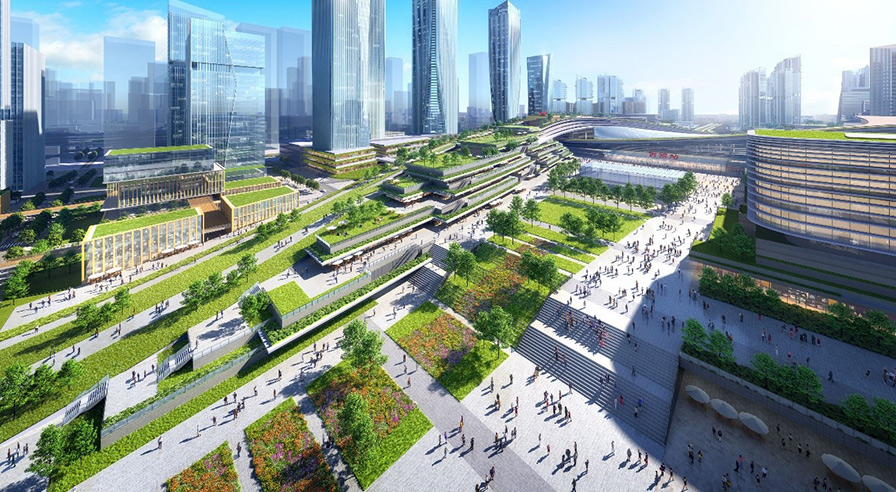 Station’s west ‘breathing’ plaza
Station’s west ‘breathing’ plaza
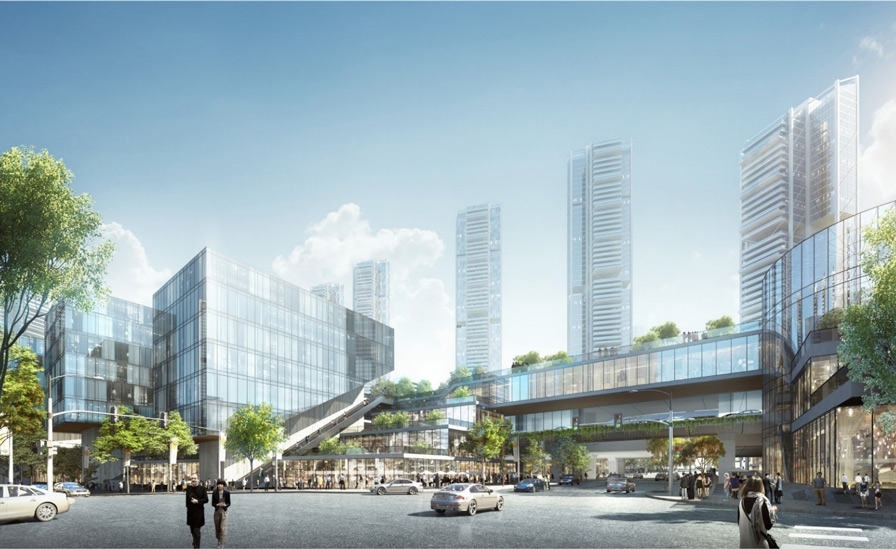 Station’s east-side collaboration area
Station’s east-side collaboration area
Vision 02: An Urban Sense of Arrival
“For long-distance passengers, a high-speed rail station in the center of the city is ideal. This will be realized with the Xili station.”
To the north of the station, two intercity railroad lines will intersect with four subway lines at multiple levels. In the future, the transit space on the north side of the station where short- and long-distance lines merge is expected to become Shenzhen's largest transportation hub, with an average daily passenger count of more than 1.3 million people.
The station's north plaza and the high speed rail trackside waiting room will be the most iconic hospitality space in Xili. Efficient, convenient traffic flow and rich natural scenery will be the “face” of Xili, welcoming passengers and imbuing them with a sense of arrival for an uplifting travel experience.
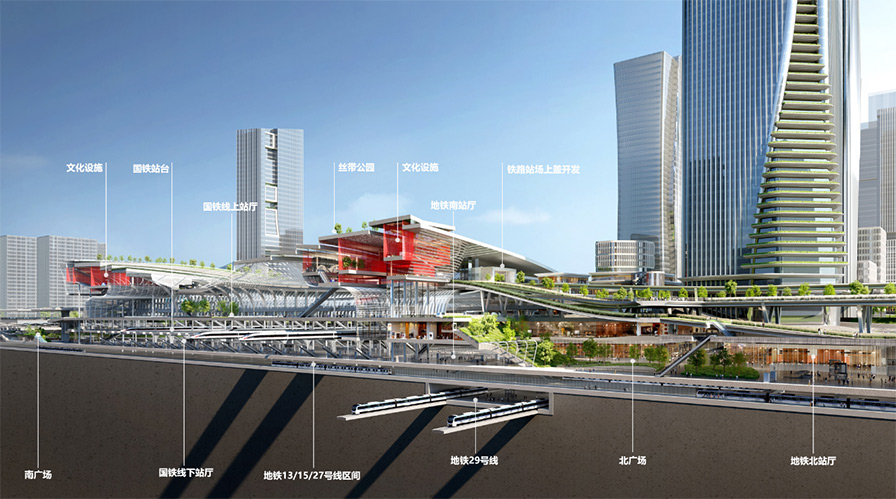 North-south cross-sectional view of the station
North-south cross-sectional view of the station
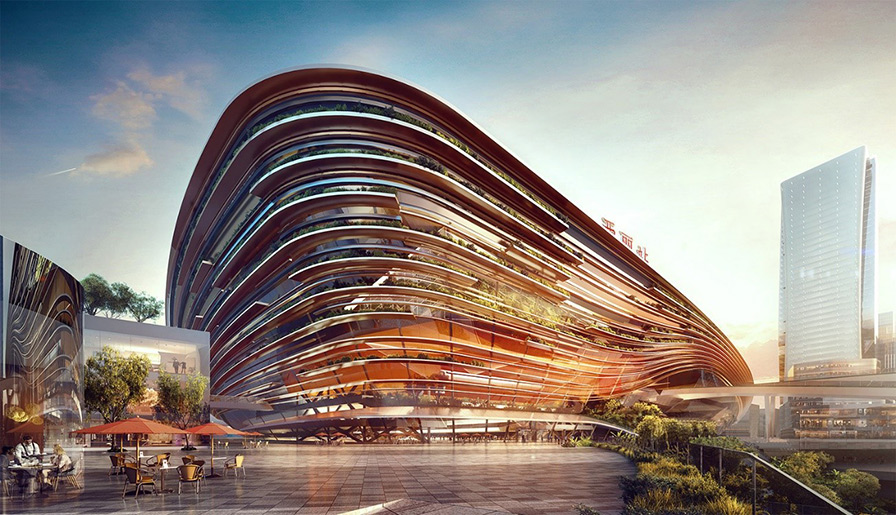 Station north plaza and station building
Station north plaza and station building
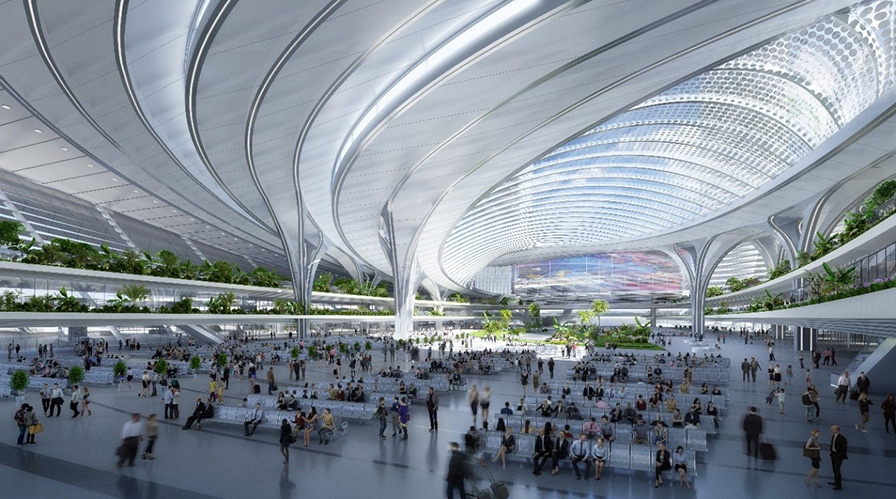 High speed rail line waiting room
High speed rail line waiting room
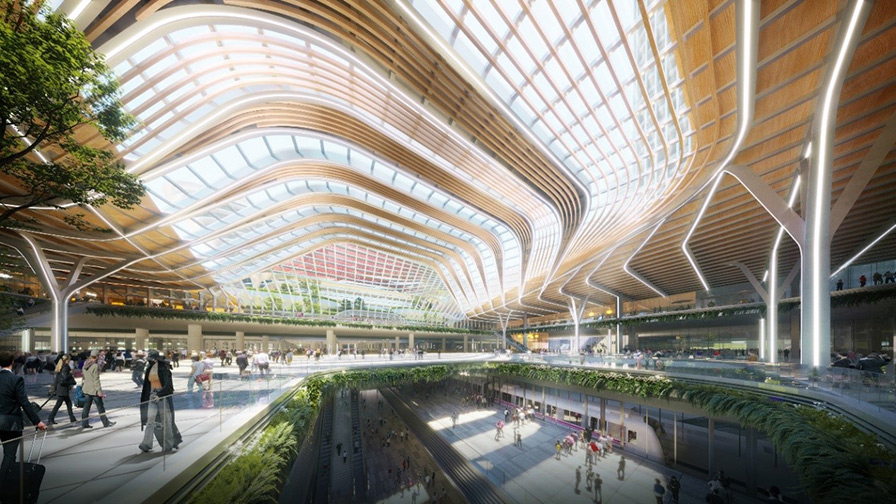 Passenger transfer area on the station’s north side
Passenger transfer area on the station’s north side
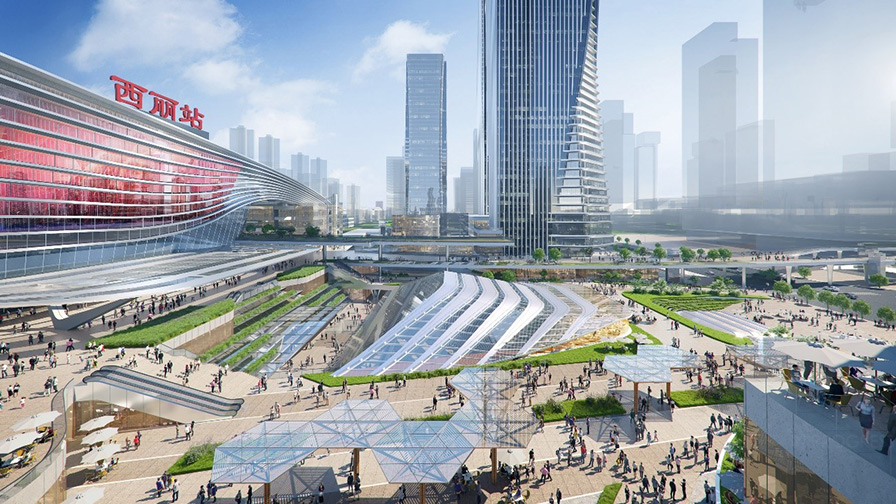 Station’s north plaza
Station’s north plaza
Vision 03: Station, Town, and the Integration of People & Nature
“This project aims to create a place that will serve as a gift (ribbon) to the people who live and toil every day in Shenzhen.”
“Ribbon City" is planned around three concepts: "New Urban Land," "A Sense of Arrival," and "Integrating Station, City, People and Nature.” Together with the river system and vegetation of Qianhai Bay and Dasha River, a “water and greenery cycle” surrounding the city will take shape. In order to avoid dividing the city with rails and railway-affiliated structures, a connecting pedestrian network will stretch above and below ground. Traffic lines and station spaces, which are connected like an urban ribbon, are integrated with the landscape and in consideration for the climate as well as the lifestyles of the citizenry. This will form an urban oasis and an organic network that connects north, south, east and west.
 Ribbon City formation concept
Ribbon City formation concept
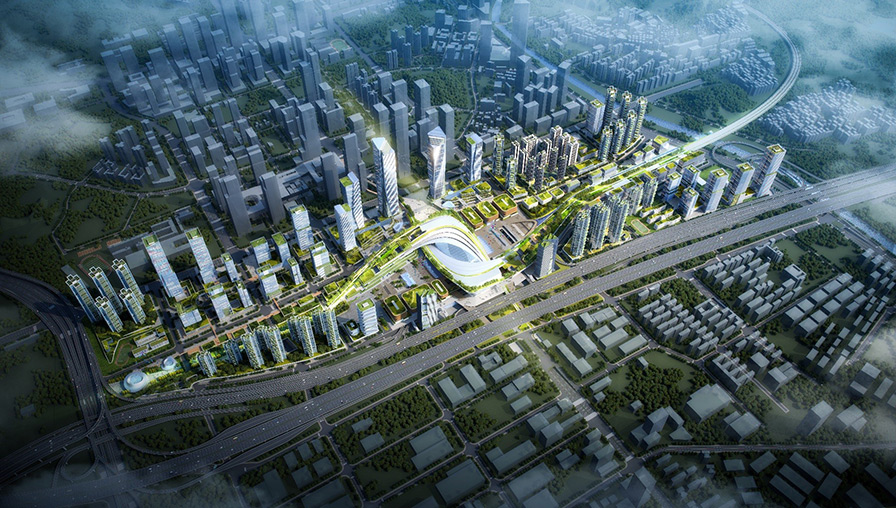 Bird's eye view of the station
Bird's eye view of the station
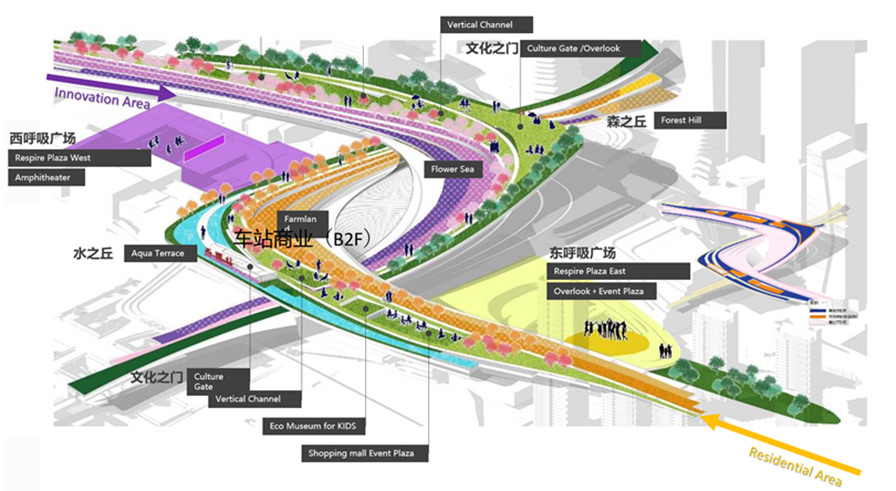 Ribbon City design concept
Ribbon City design concept
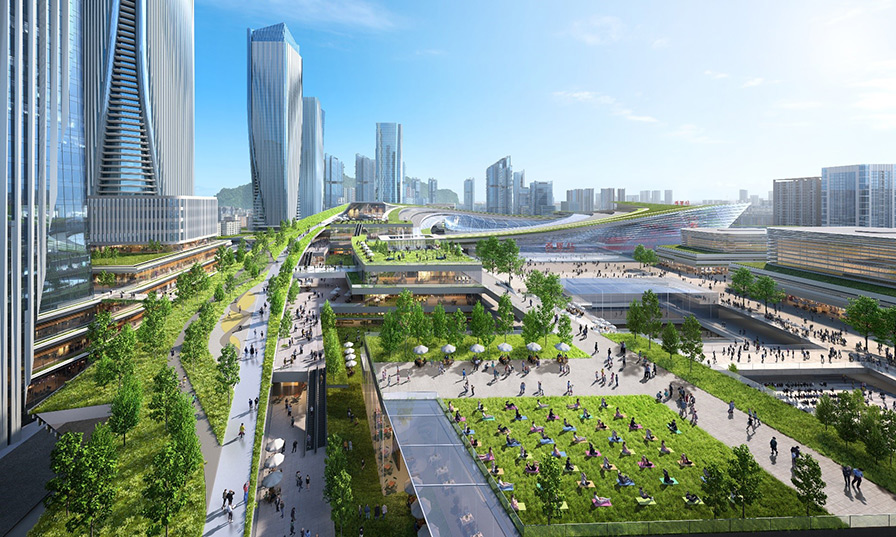 Ribbon City, west side of the station
Ribbon City, west side of the station
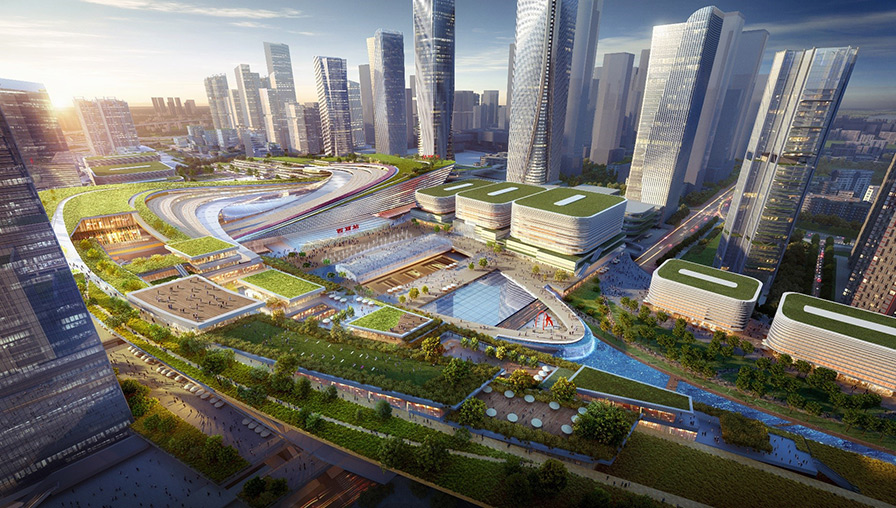 Ribbon City, east side of the station
Ribbon City, east side of the station