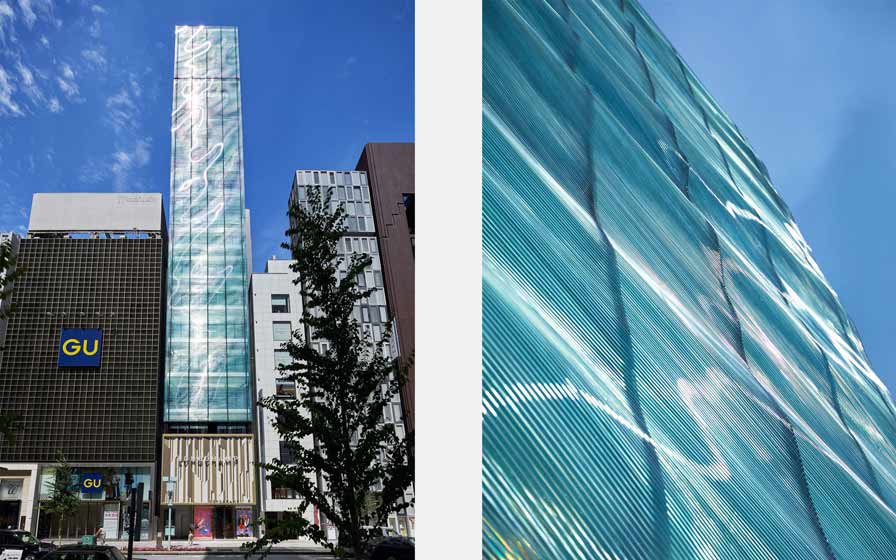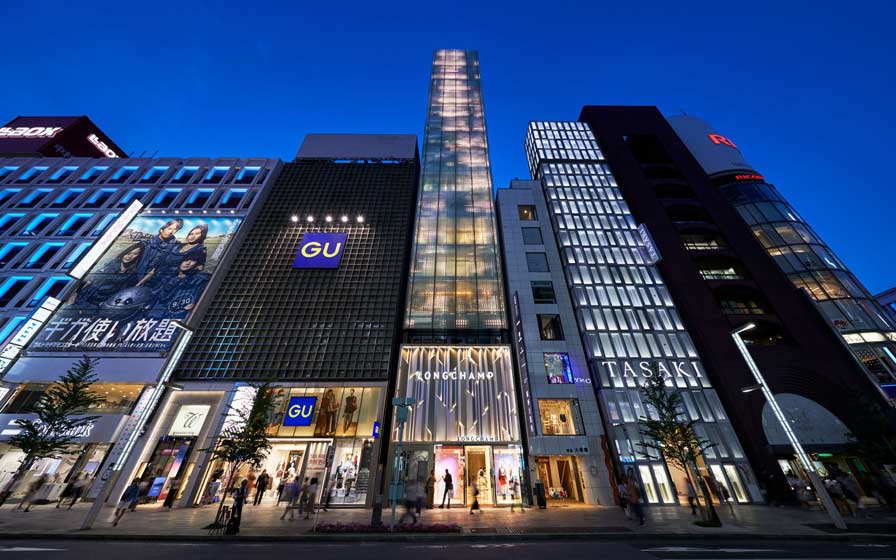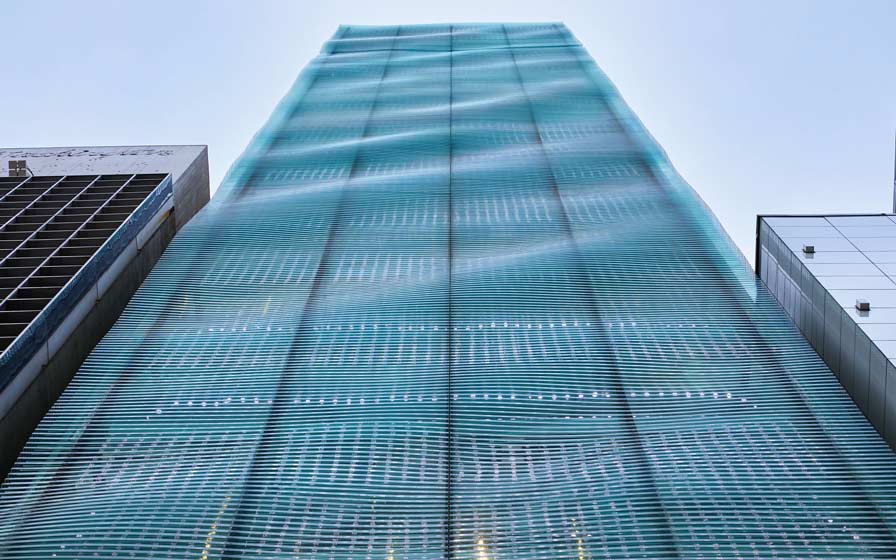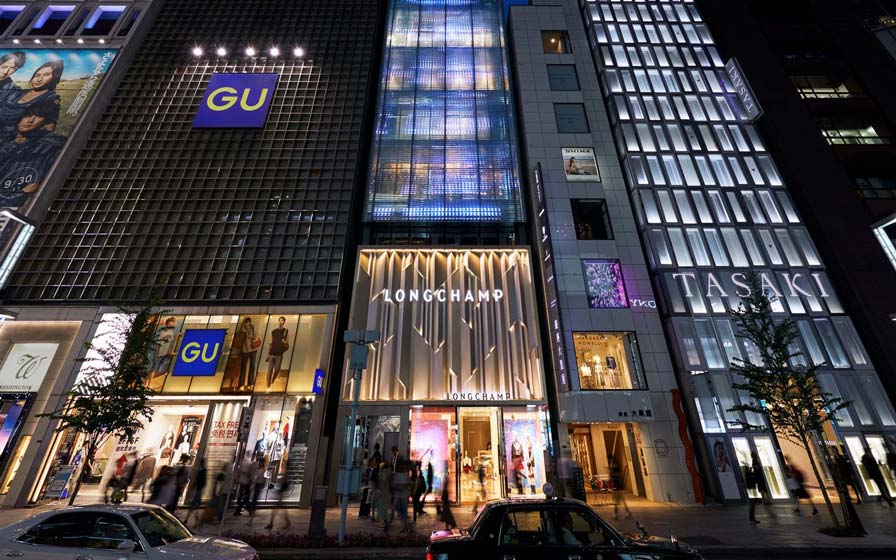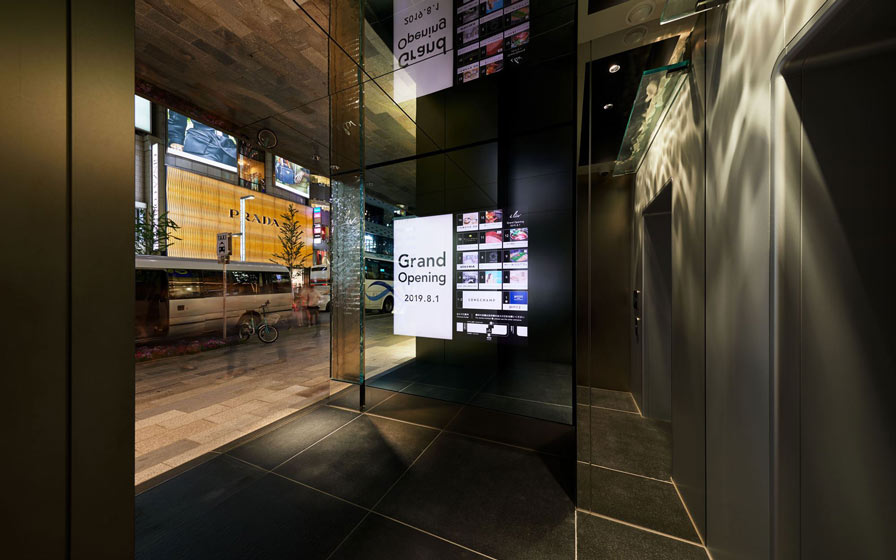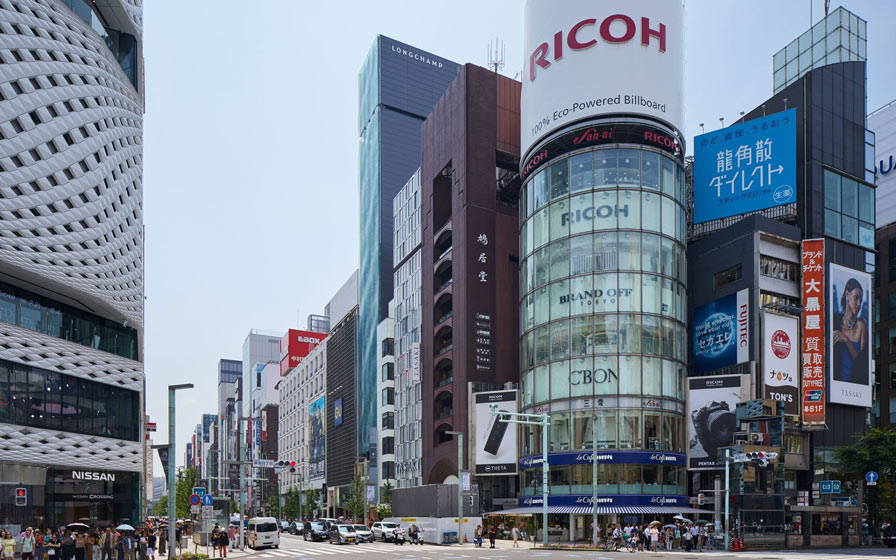i liv
Tokyo, Japan
Scroll Down
Commercial Building with a Stately Presence in Ginza’s Midst
This stately commercial facility with a tower ratio of 1:9 houses retail, service, medical and restaurant facilities. We intentionally aimed to create a sense of tranquility amidst Ginza’s dizzying array of facades. Water, while accentuating the dignity of the cityscape, is expressed through layered glass louvers, each with a different curve. The reflection of the sun during the day and LED lights at night creates new designs to delight the eyes of people passing through Ginza, and offers a different perspective depending on position, time of day, and season.
| CLIENT | Nakano Sangyo Co., Ltd. |
|---|---|
| LOCATION | Tokyo, Japan |
| SITE AREA | 300.83 sq.m. |
| TOTAL FLOOR AREA | 3,601.17 sq.m. |
| BUILDING HEIGHT | 55.95 m |
| COMPLETION | 2019 |
