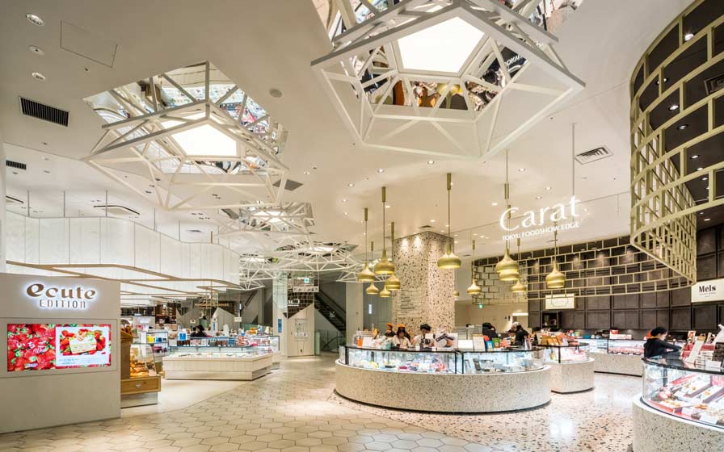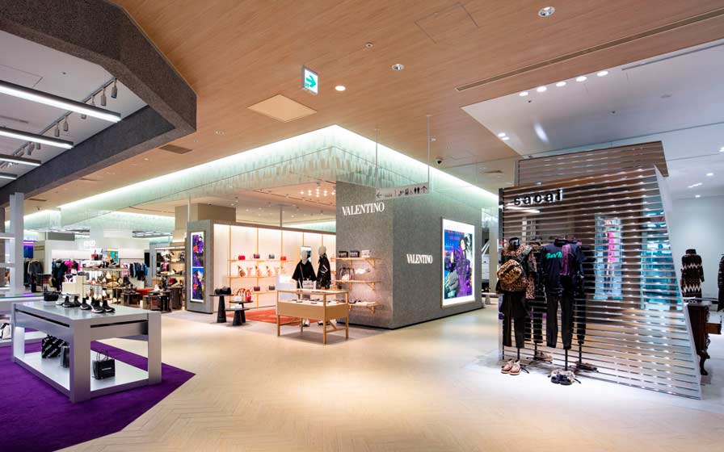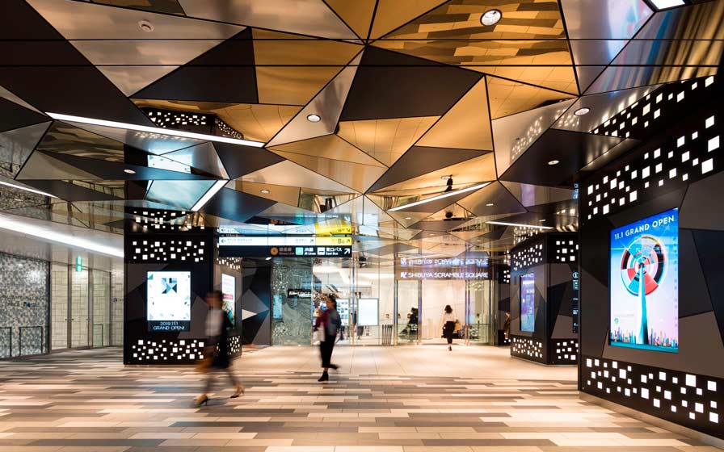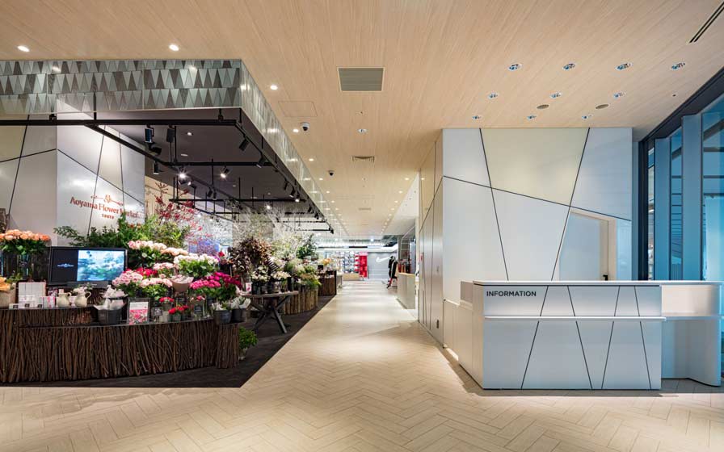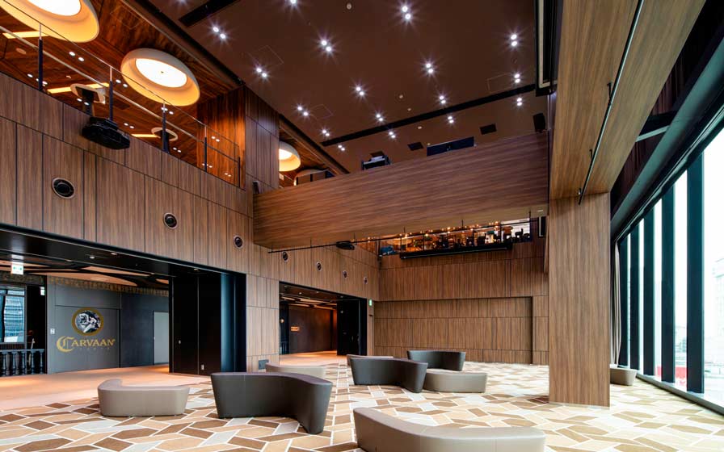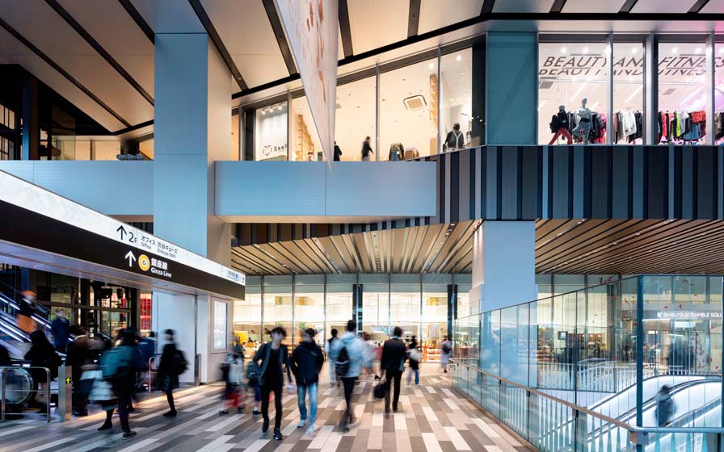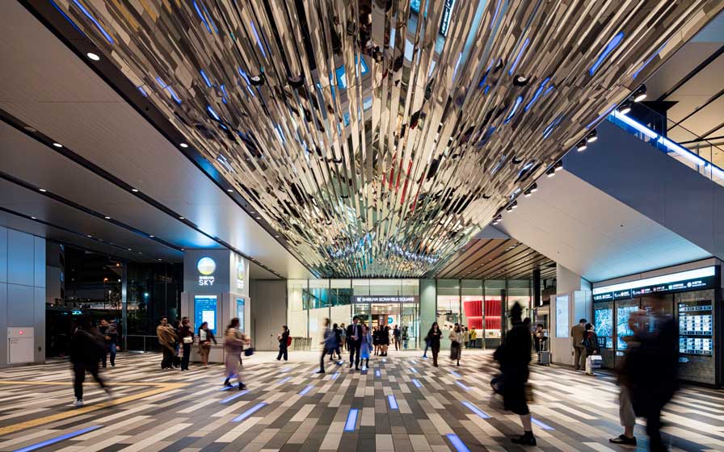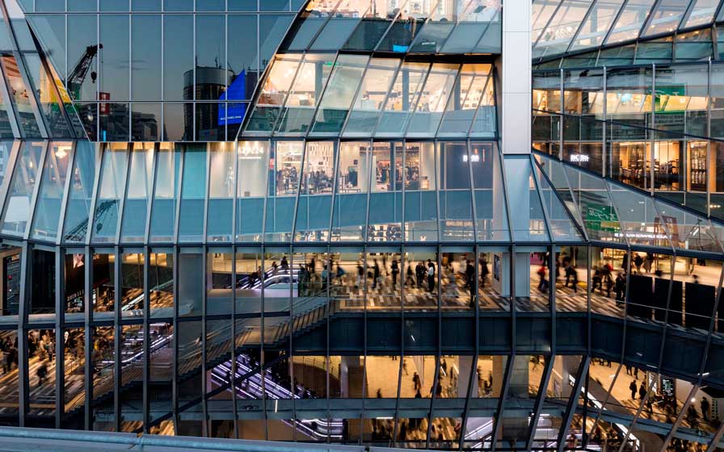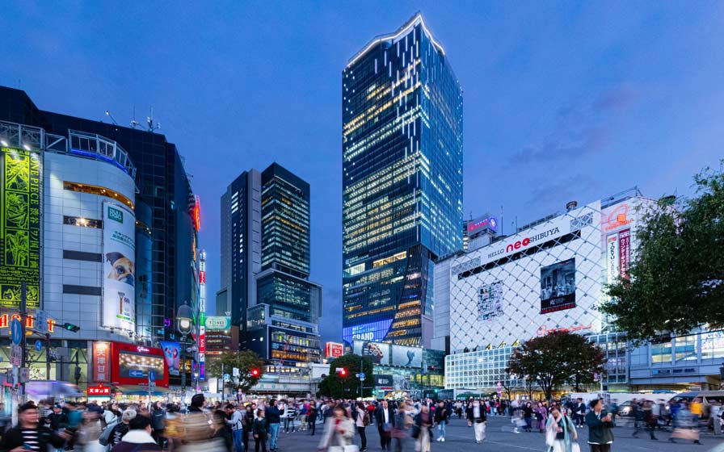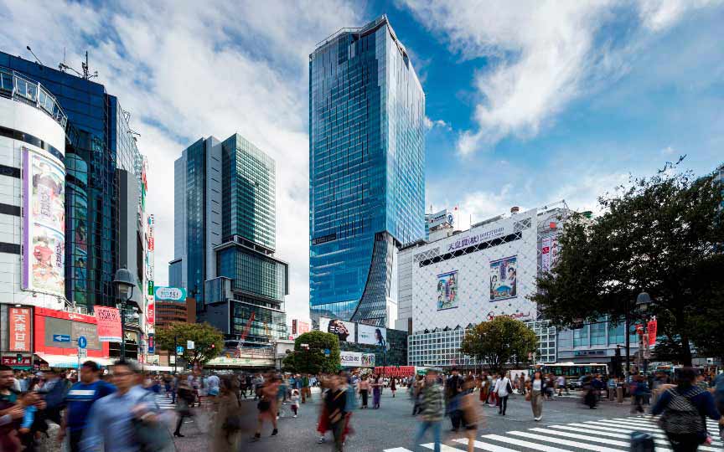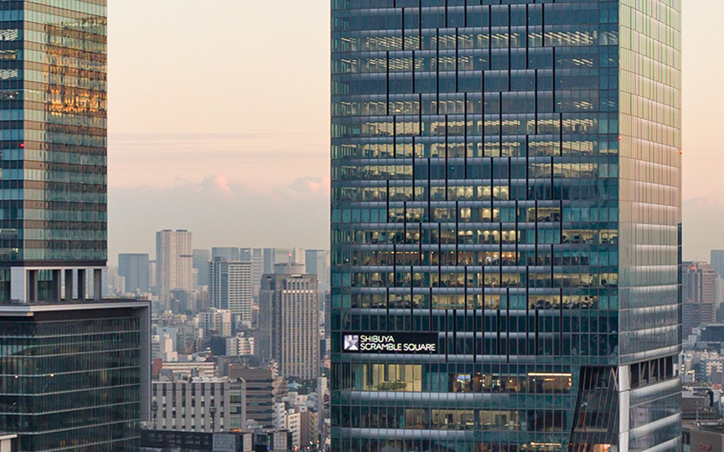Shibuya Scramble Square the First Phase (East Tower)
Tokyo, Japan
Scroll Down
Bringing Excitement to the City
This space is being developed together with an “Urban Core” where vertical flow lines are concentrated. With direct links between flow lines and commercial facilities oriented around public transportation systems, this space, which features squares and focal points for cultural exchange, has been designed not simply to be functional but to be fun just to move around, bringing a sense of excitement to the city. The exterior of the urban core extends upward, enhancing visibility from the surrounding areas and creating a relationship of “seeing and being seen” between outdoor squares and facilities to revitalize the city.
| CLIENT | Tokyu Corporation, East Japan Railway Company, Tokyo Metro Co., Ltd. |
|---|---|
| LOCATION | Tokyo, Japan |
| SITE AREA | 15,275.55 sq.m. |
| TOTAL FLOOR AREA | First Phase (East Tower) 181,000 sq.m. |
| BUILDING HEIGHT | First Phase (East Tower) 229.70 m |
| COMPLETION | 2019 |
| INFO | Architect : Shibuya Station District Development Project Consortium (Nikken Sekkei + Tokyu Architects & Engineers + JR-East Design Corporation + Metro Development) Design Architects : Nikken Sekkei, Kengo Kuma and Associates, SANAA |
