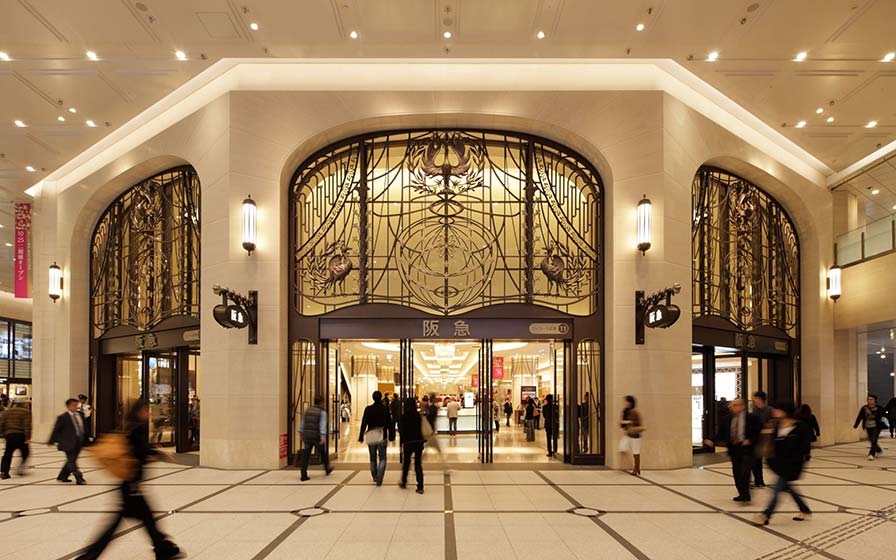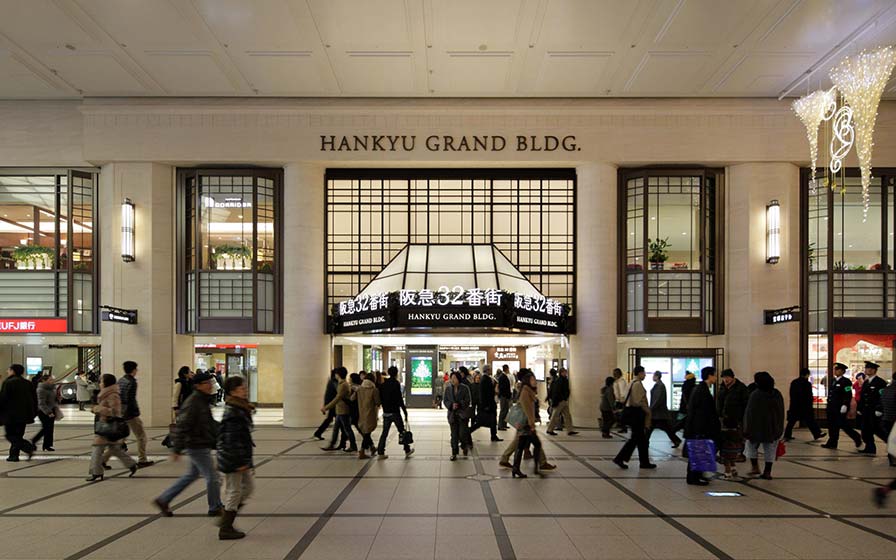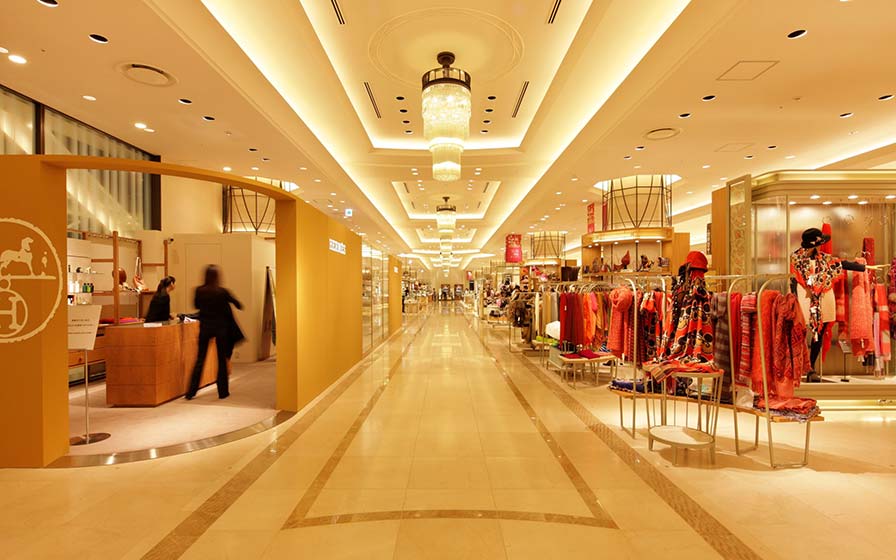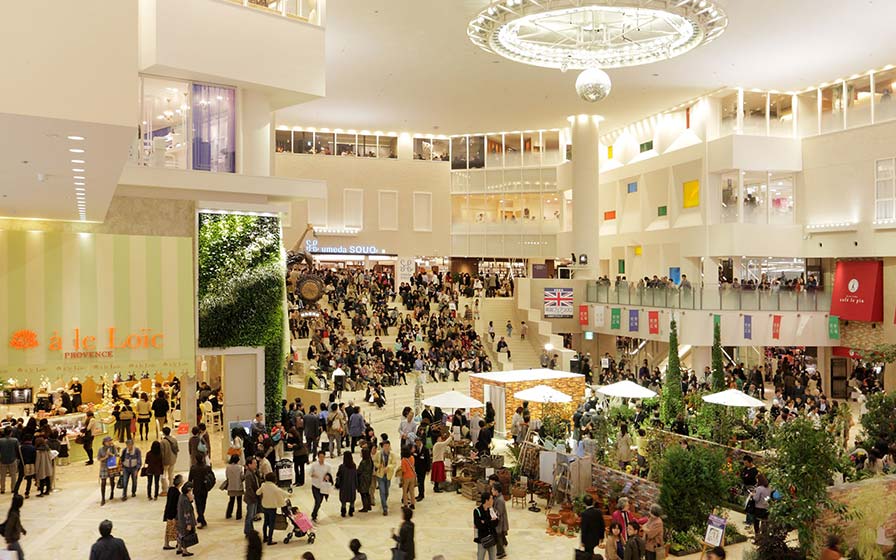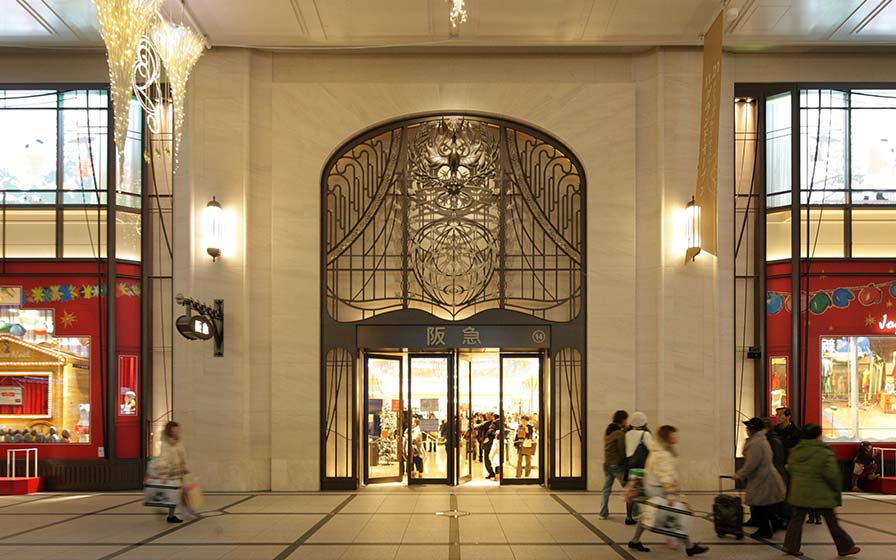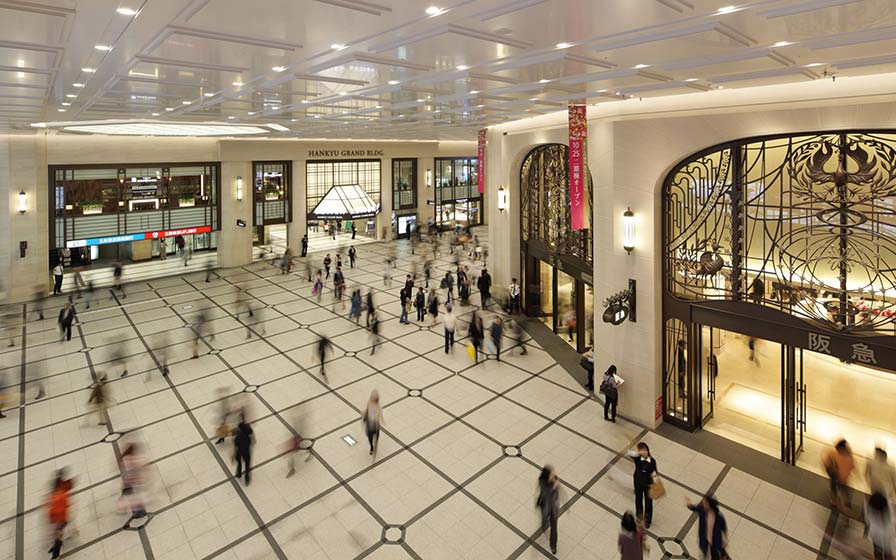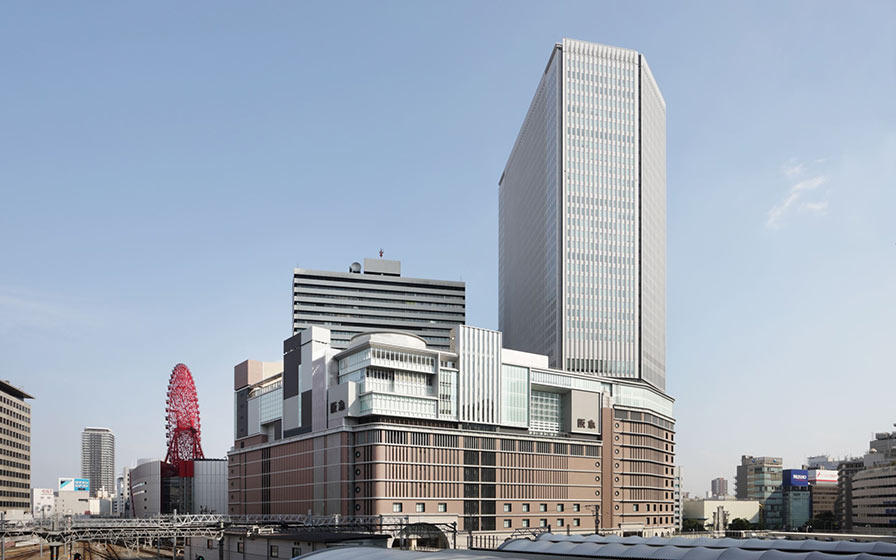Osaka Umeda Twin Towers North
Osaka, Japan
Scroll Down
Contrasts and Fusion of the Old and New, Woven Together at All Levels
Hankyu, developed by Ichizo Kobayashi, is not only a railway that had its start as the Mino-Arima Electric Tramline, it is also a brand that has continued to be a leader in urban development. The Osaka Umeda Twin Towers North (formerly, Umeda Hankyu Building), said to be a pivotal figure in all regional development, is the location of the head office of the Hankyu Department Store, which was founded in 1929 as Japan’s first terminal department store. It has continued to exist as a symbol of Hankyu and quintessential building in Osaka and Umeda. The mission of this project is to continue the operation of the main Umeda store at the site and to realize a department store with the most expansive sales floor area possible, offices with the most spacious standard floor area possible, reconstruction of a grand concourse, an urban intersection through which 200,000 people move each day, and universal access for connections to subway stations and underground shopping malls, all within a space with a floor area ratio of 1,800% to revitalize the Umeda Hankyu Building as a space that embodies the concept of the new “Hankyu”.
| CLIENT | Hankyu Corporation |
|---|---|
| LOCATION | Osaka, Japan |
| SITE AREA | 17,465.84 sq.m. |
| TOTAL FLOOR AREA | 329,635.06 sq.m. |
| BUILDING HEIGHT | 186.95 m |
| COMPLETION | 2012 |
