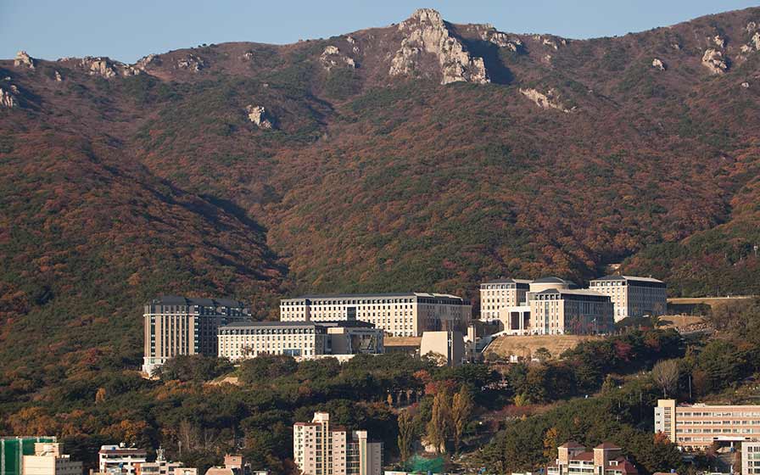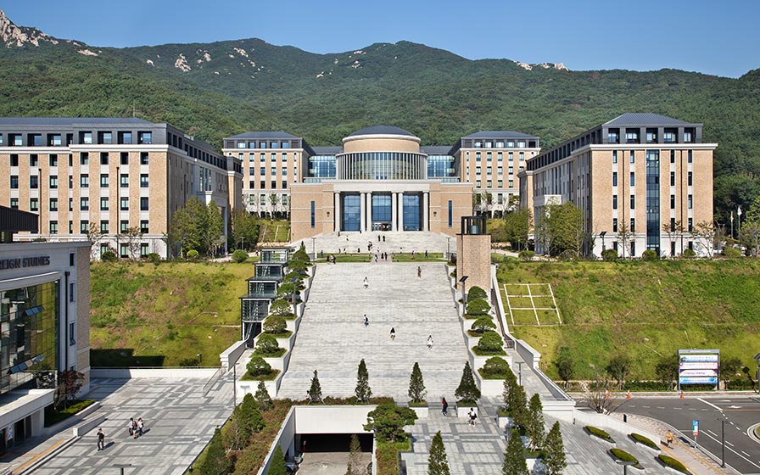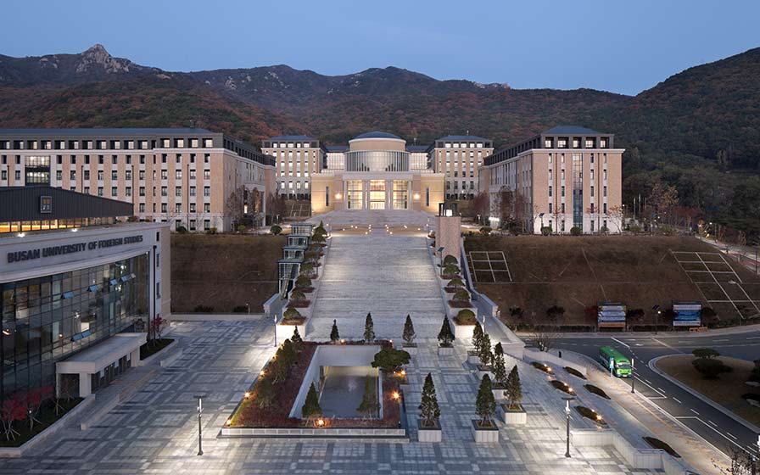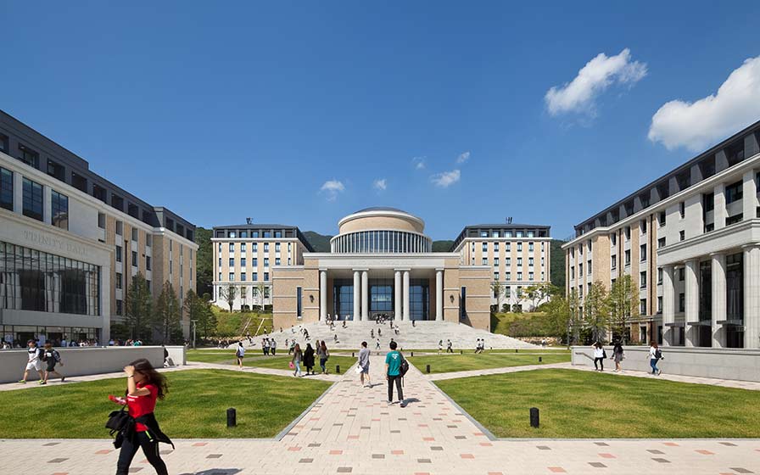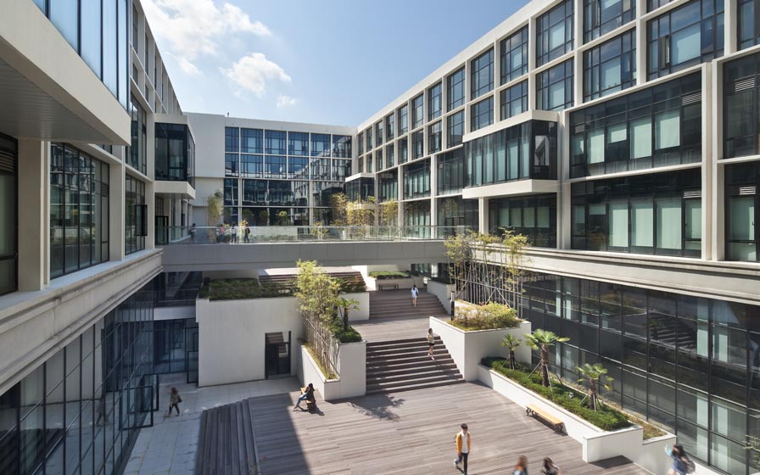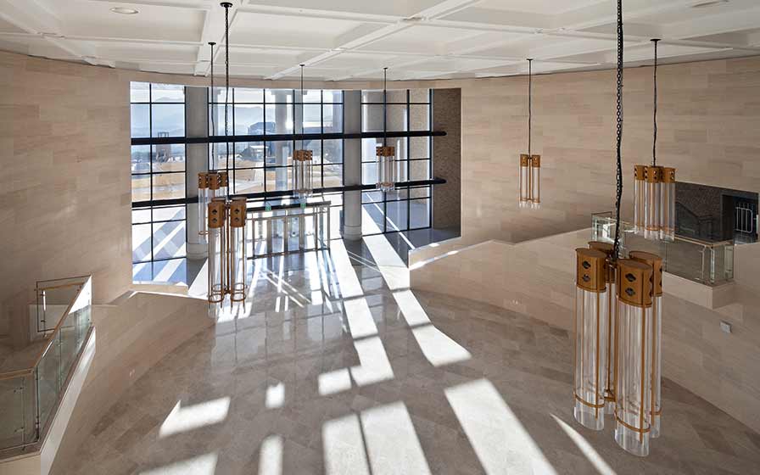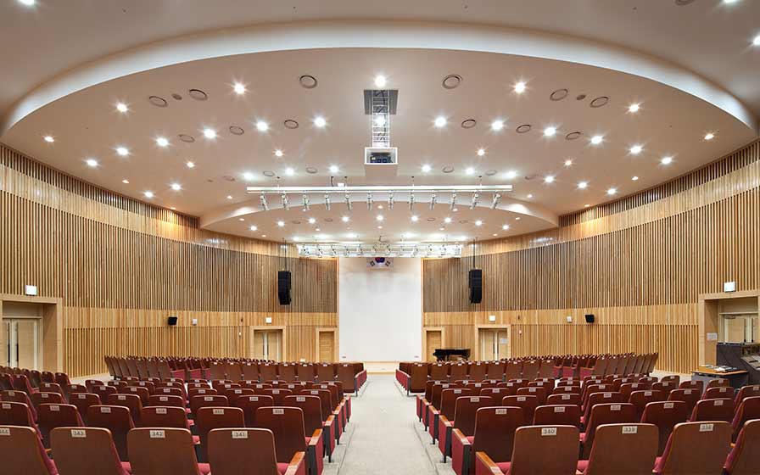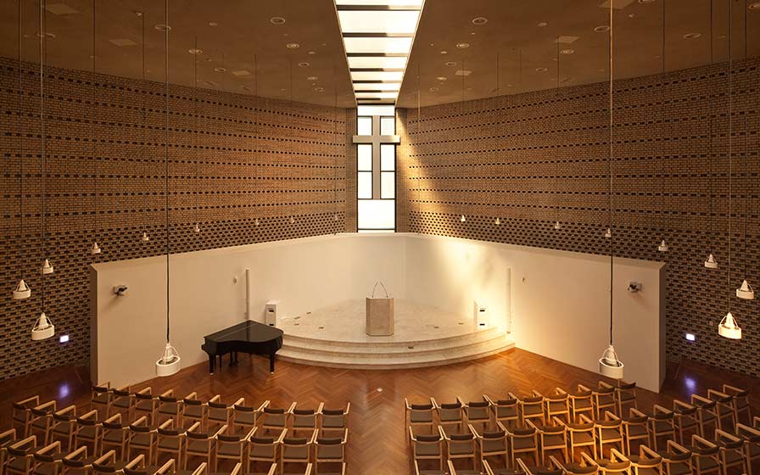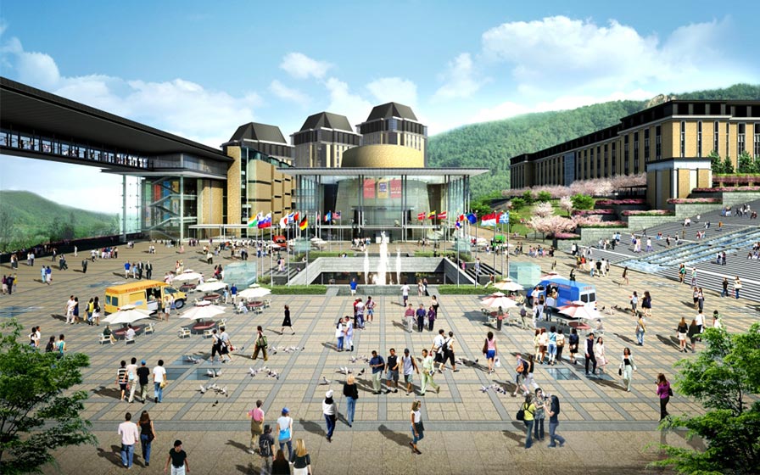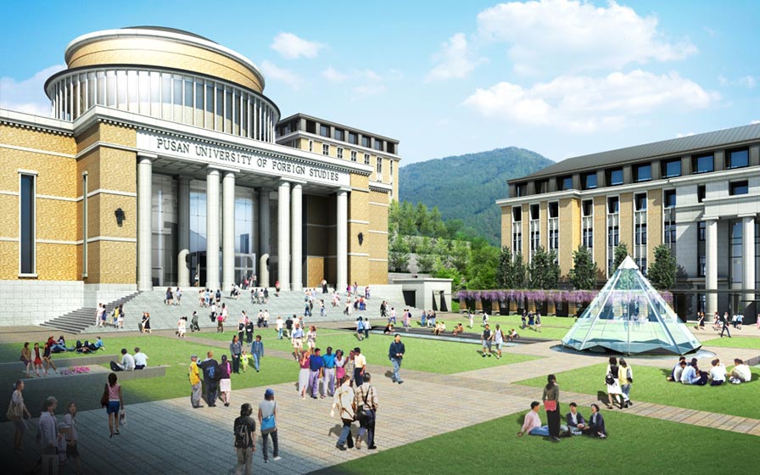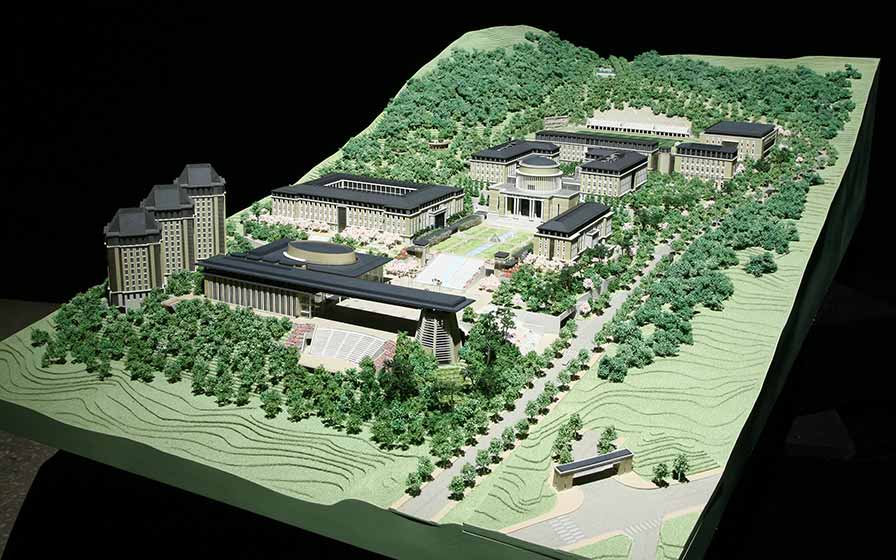Busan University of Foreign Studies, Namsan-dong Campus
Busan, Korea
Scroll Down
Future-driven, Flexible Campus Relocation
This is a plan to relocate the entire university campus from downtown Busan to the suburbs. The planned site is located on a slope surrounded by a lush green forest with a panoramic view of the city below. On the slope, facilities are grouped into four STAGES, accompanied by respective height differences of 45m, and arranged into GLOBAL, ACADEMIC, MEDIA, and ACTIVE themes. The easy-to-navigate campus structure was created by connecting and developing clear axis lines and characteristic external spaces. Designs are also flexible enough to accommodate a number of possible future reorganization efforts. Thus far, the following concepts have been realized: functional buildings and floor layouts that encourage greater student-faculty interaction, student amenity spaces, the employment of environmental technologies such as external heat insulation and geothermal energy, the use of eco-materials such as Korean bricks, the separation of pedestrians and vehicles in Korea's car-centric society, and the creation of a completely barrier-free campus with respect to differences in height.
| CLIENT | Busan University of Foreign Studies |
|---|---|
| LOCATION | Busan, Korea |
| SITE AREA | 114,916.30 sq.m. |
| TOTAL FLOOR AREA | 114,250.92 sq.m. |
| BUILDING HEIGHT | 39.55 m |
| COMPLETION | 2013 |
| INFO | Master plan proposal, concept design, construction phase design consultation: Nikken Sekkei Concept design changes & schematic design: (entire campus): SUNJIN (Korea) (lecture building, chapel): LAUM (Korea) |
