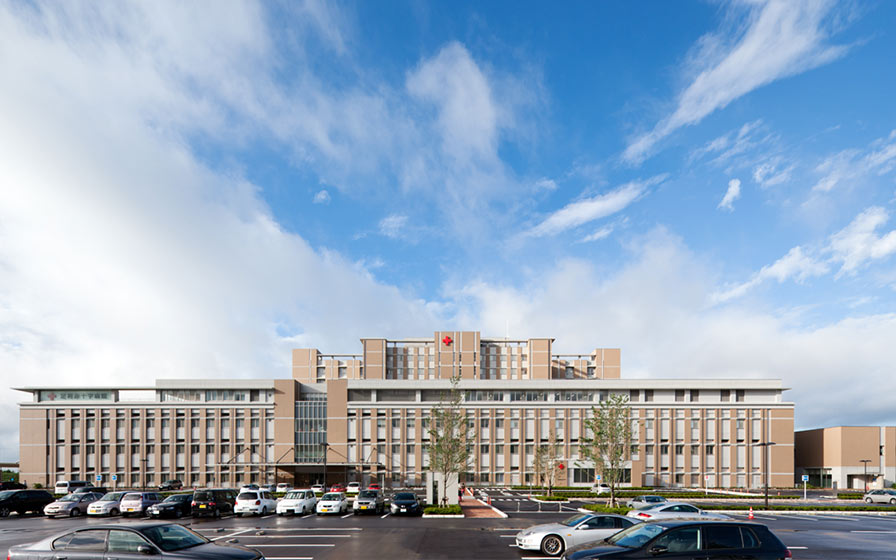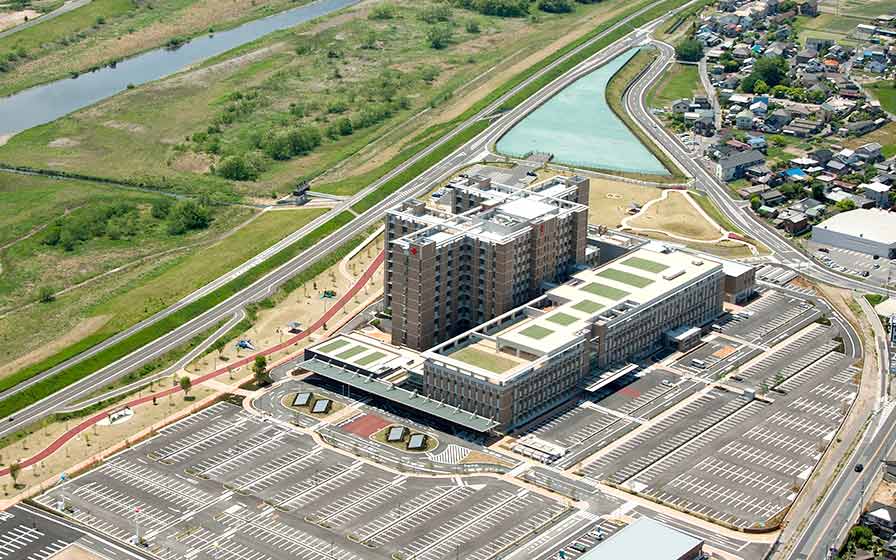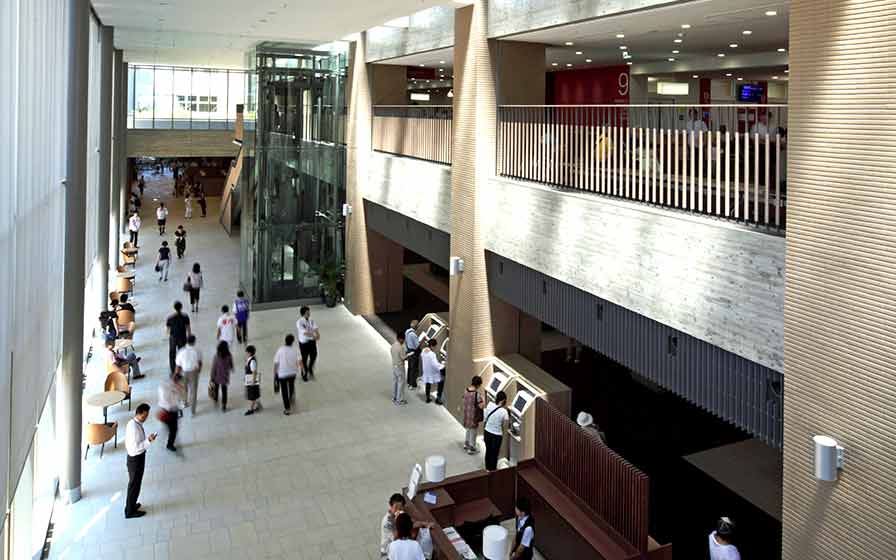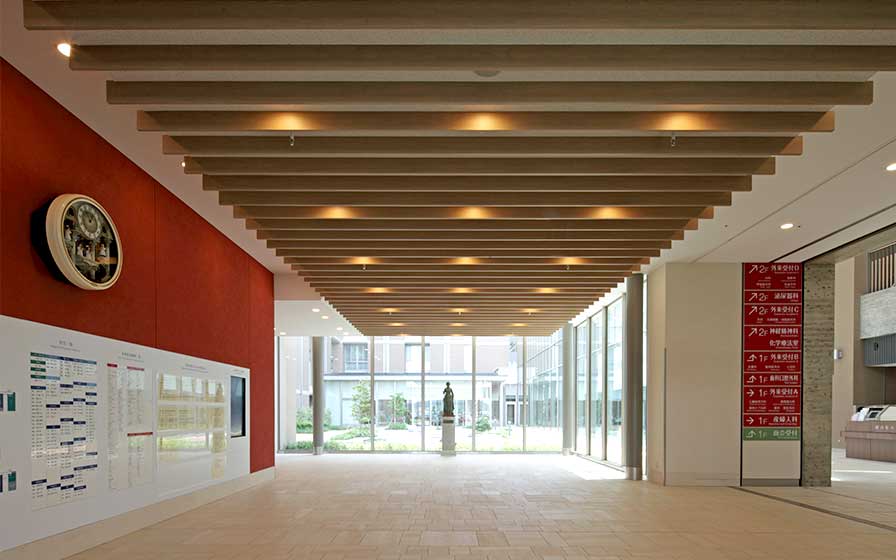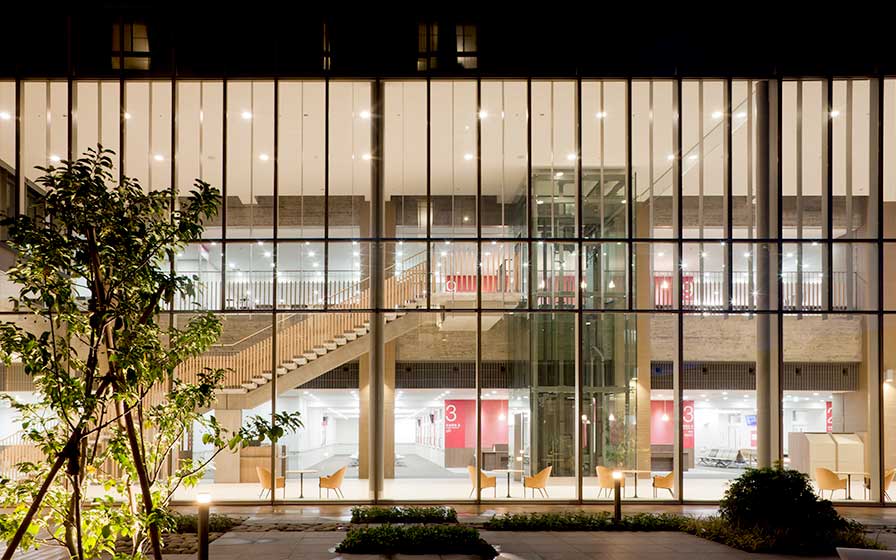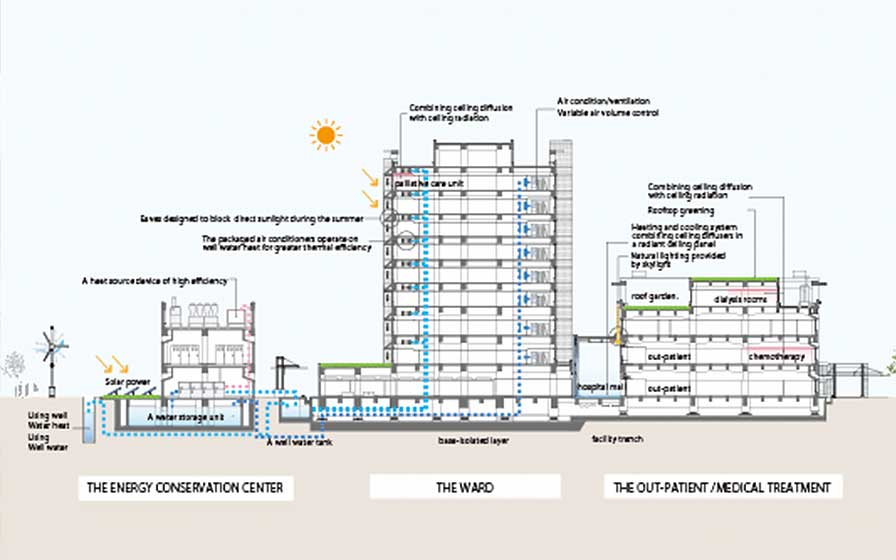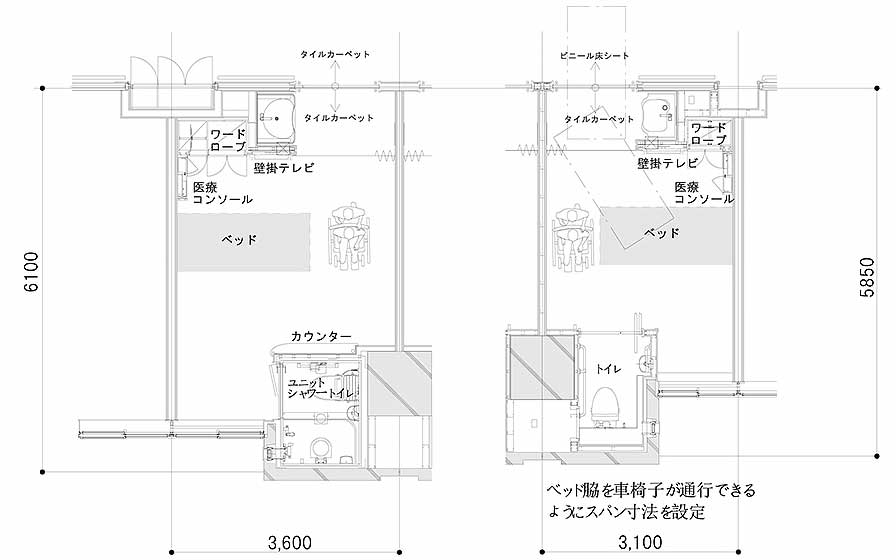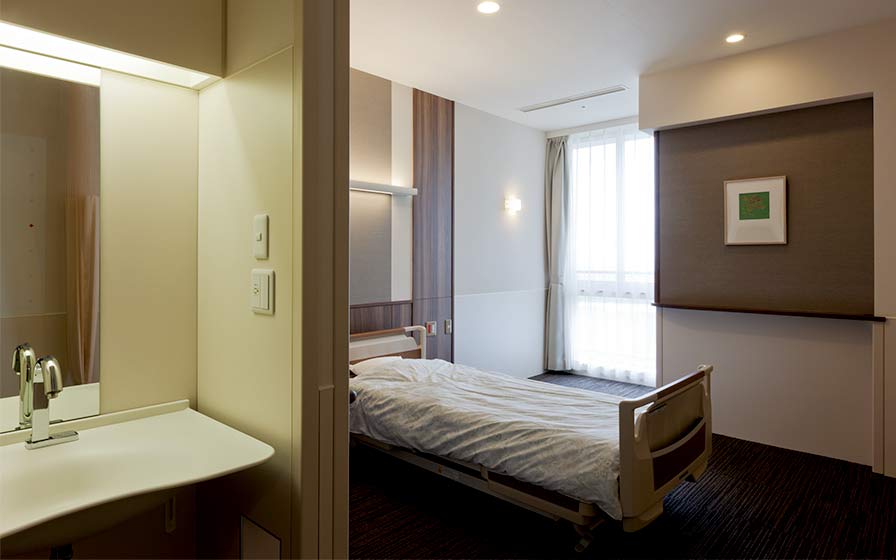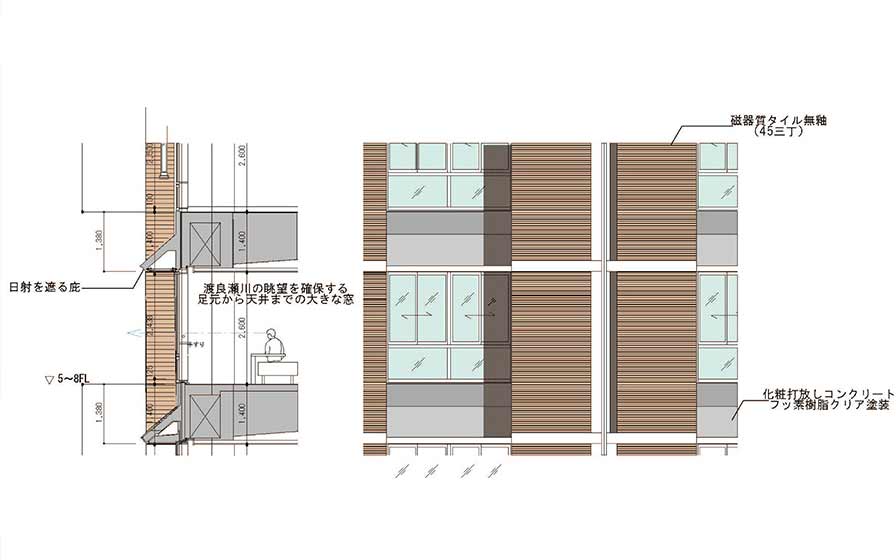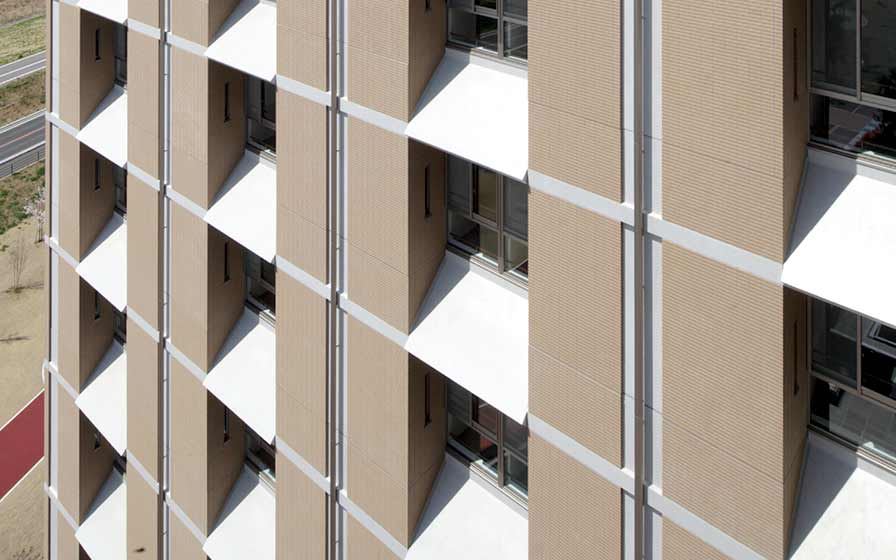Japanese Red Cross Ashikaga Hospital
Tochigi, JAPAN
Scroll Down
A Model for Health Care Convenience
Located approximately 110km northwest of Tokyo, the Japanese Red Cross Ashikaga Hospital has been arranged around a hospital mall design, in which inpatient wards and facilities for outpatient and central consultation, energy, check-ups, and even the auditorium have been set up as independent wings in order to accommodate future growth and changes in societal needs and health care. All patient rooms are private, compared to a single-room ratio of about 30% at most Japanese hospitals. While arranged primarily in consideration for privacy, this arrangement also addresses multi-bed room issues related to infection control, recuperating environment disparity, noises and odors, and gender-based room transfer issues. In doing so, patients receive a more comfortable experience during their stay.
| CLIENT | Japan Red Cross Society |
|---|---|
| LOCATION | Tochigi, JAPAN |
| SITE AREA | 57,404 ㎡ |
| TOTAL FLOOR AREA | 51,804 ㎡ |
| BUILDING HEIGHT | GL+44 m |
| COMPLETION | 2011 |
| BEDS | 555Beds |
