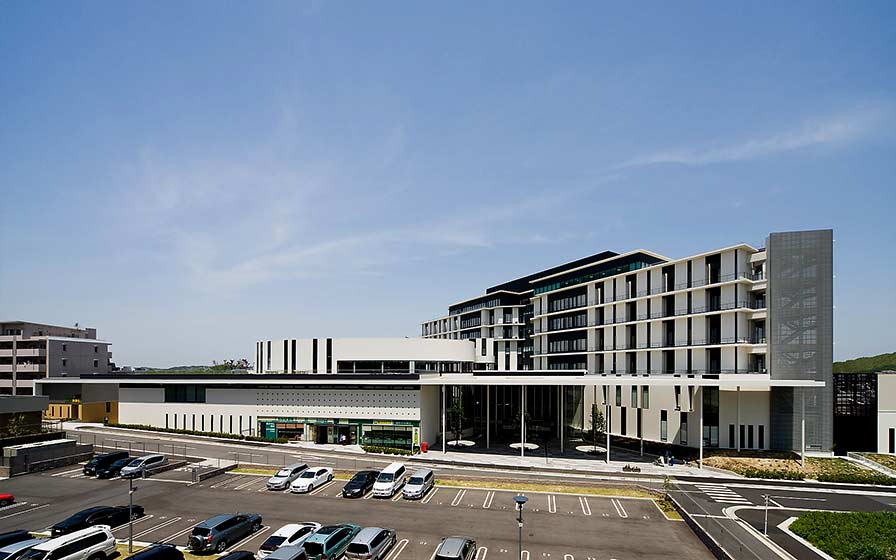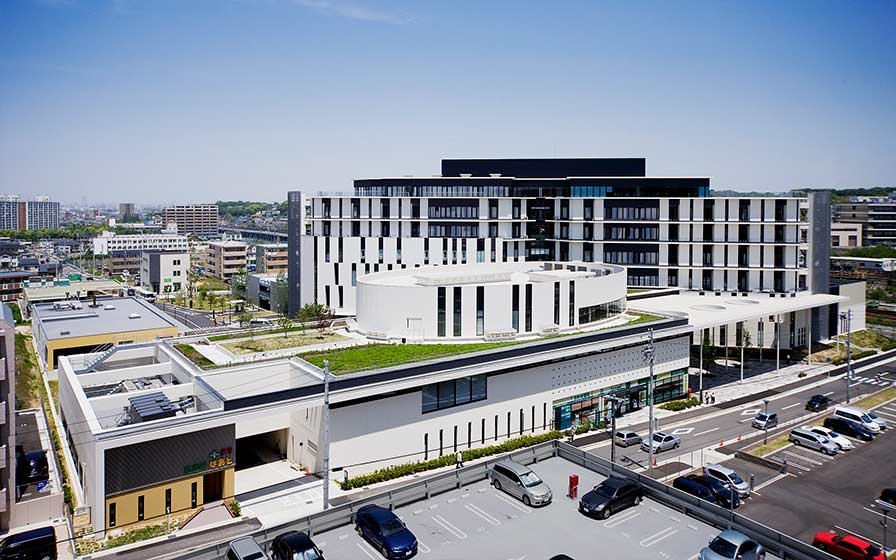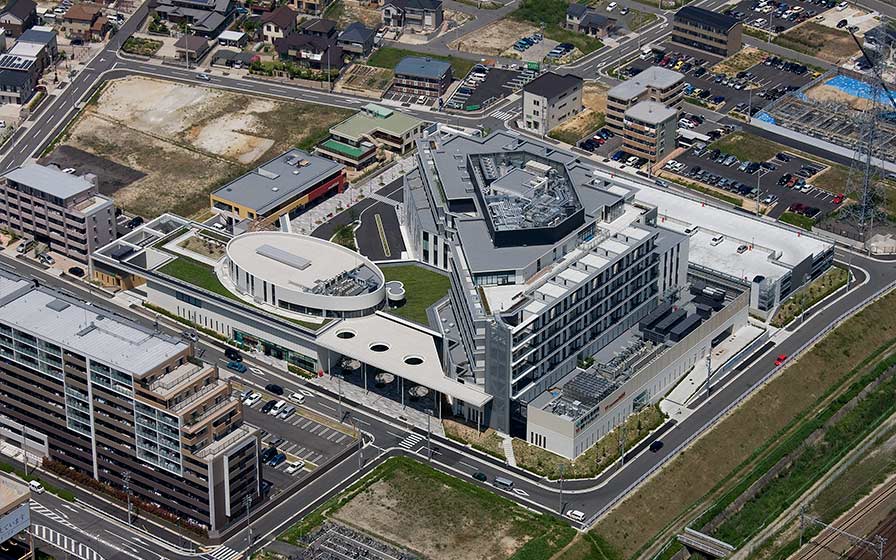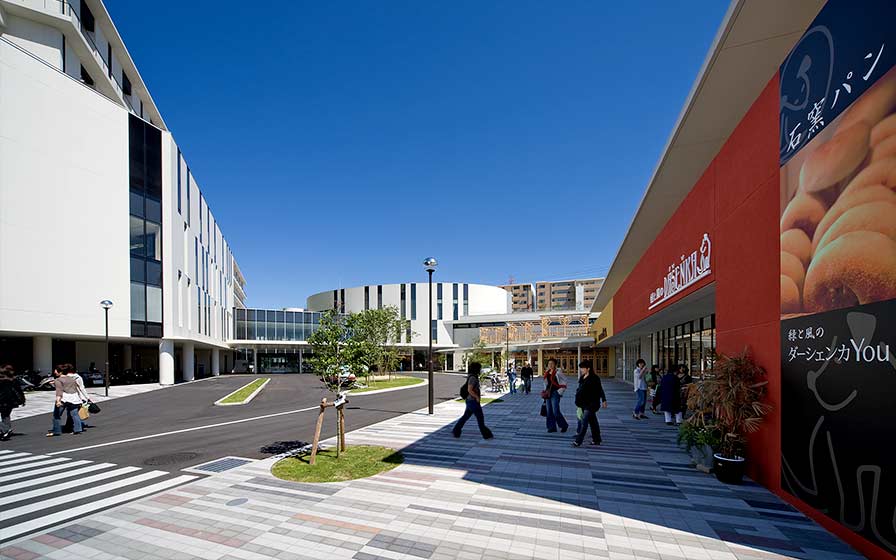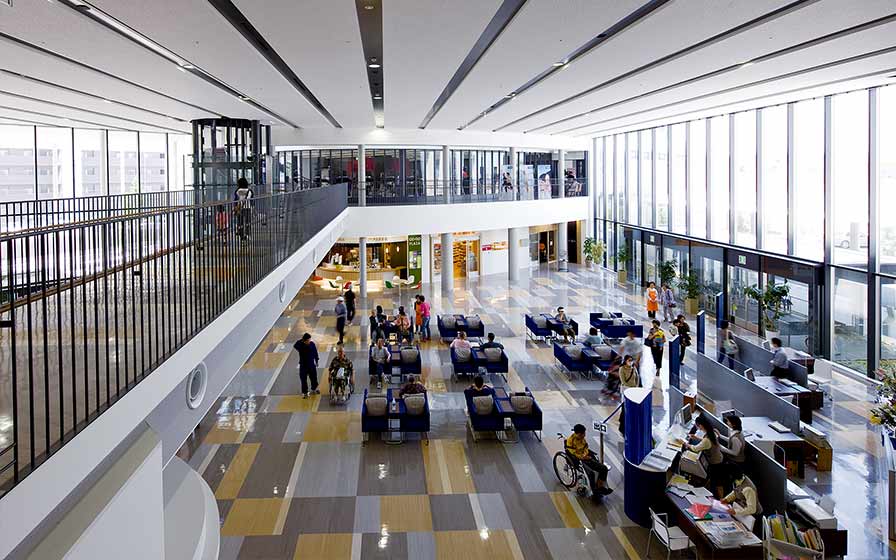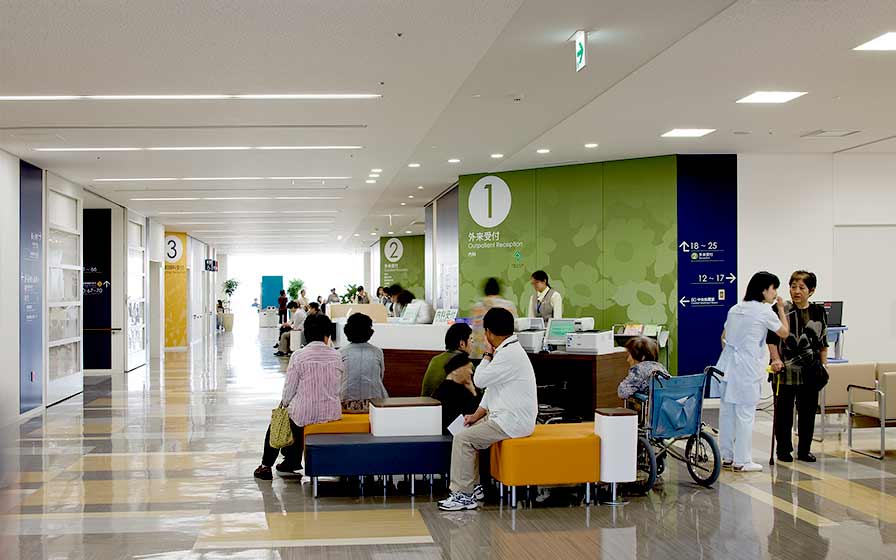MINAMI SEIKYO HOSPITAL
Aichi, JAPAN
Scroll Down
A Community Friendly Hospital
This hospital was designed in the spirit of incorporating healthcare side-by-side with everyday living, with flow lines connecting it with the local station and residential areas. Its “town” structure features a layout that illustrates the diversity of its services. Facilities include a travel agency, a fitness gym, a maternity home and birth center, three childcare centers, an organic restaurant and an organic bakery with wood-fired ovens. Multi-purpose rooms allow children and the elderly to interact while taking cooking classes. Large eaves over the front entrance are equipped with power outlets and water to enable events such as morning markets to operate in the space.
| CLIENT | Minami Medical Health Cooperative |
|---|---|
| LOCATION | Aichi, JAPAN |
| SITE AREA | 17,878 ㎡ |
| TOTAL FLOOR AREA | 29,388 ㎡ |
| BUILDING HEIGHT | GL+31 m |
| COMPLETION | 2010 |
| BEDS | 313Beds |
