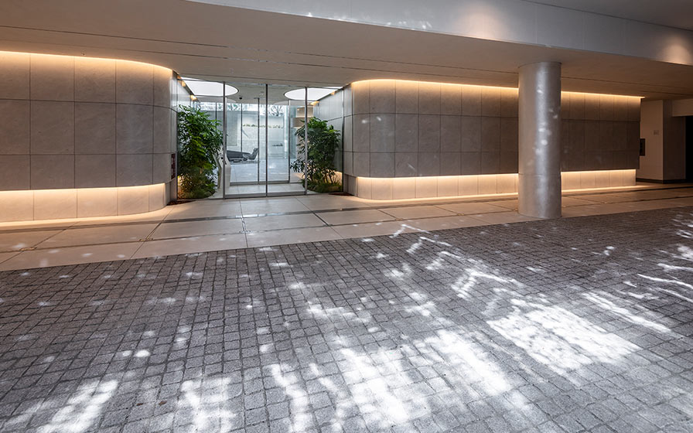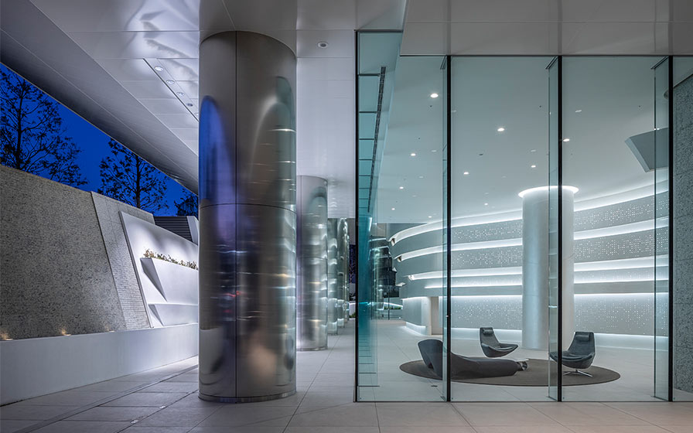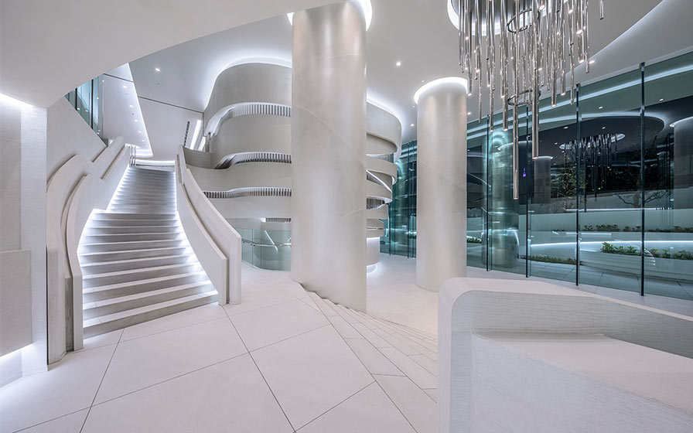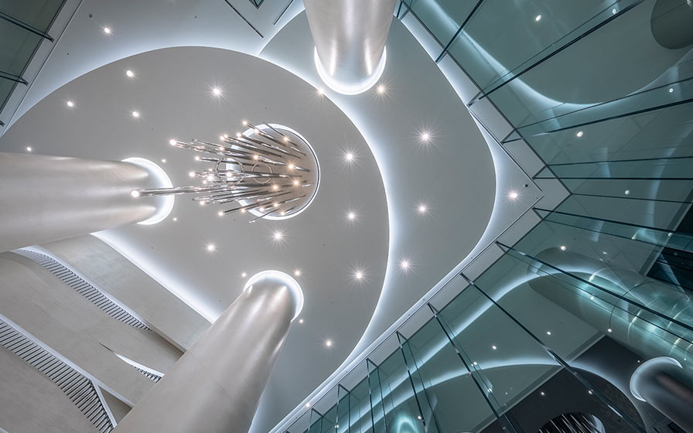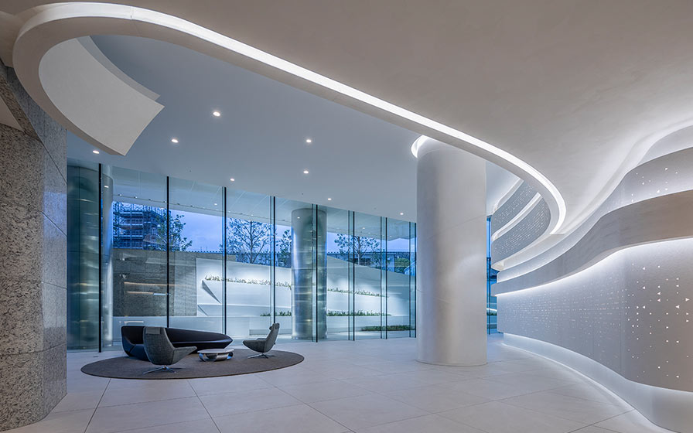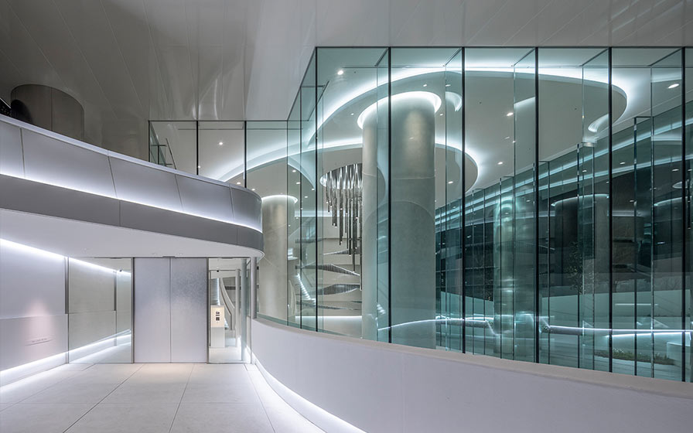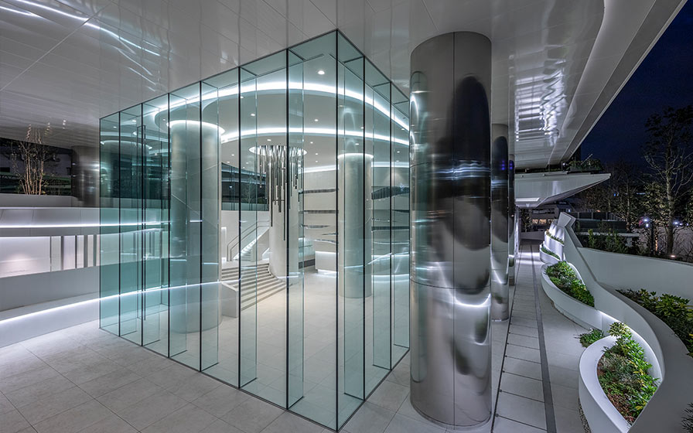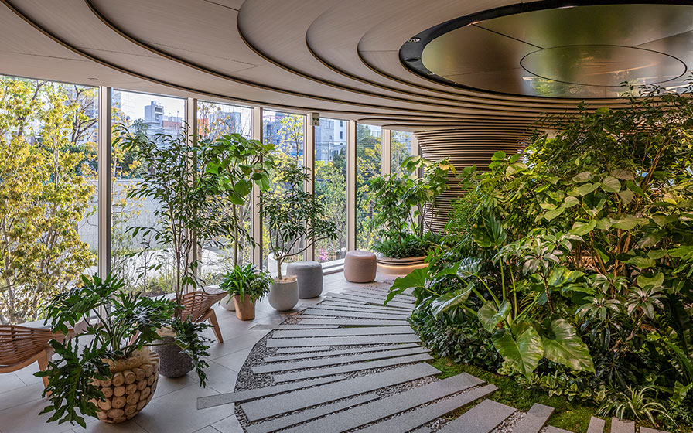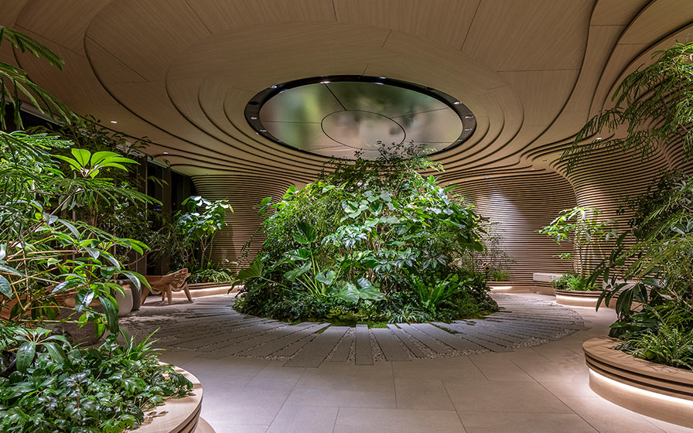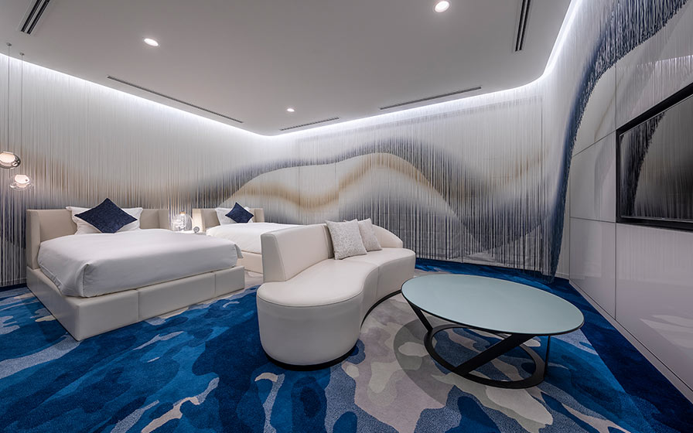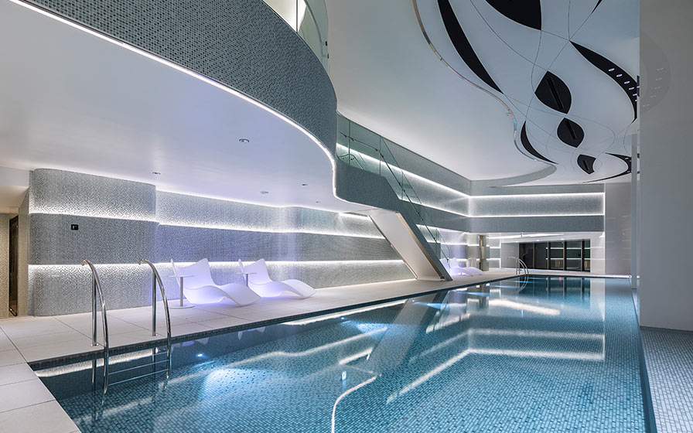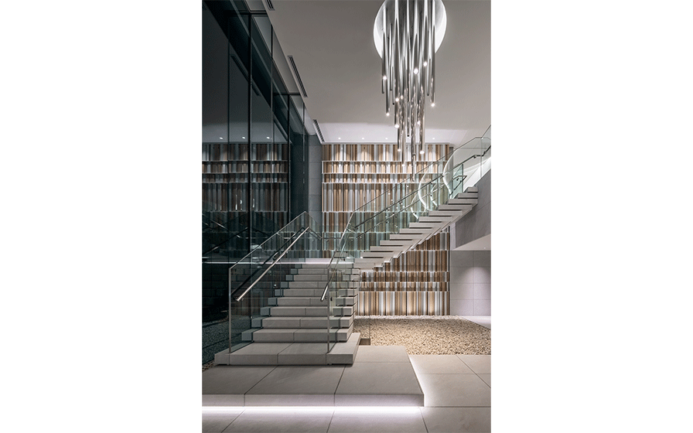THE COURT JINGU GAIEN
Shibuya-ku, Tokyo, Japan
Scroll Down
Charge & Relax: Curves connect life and environment
The residence is surrounded by the lush greenery of Jingu Gaien, as represented by rows of decorative ginkgo trees. The entrance space is an 8.5m high two-story atrium which is open to the outside through a glass wall and invites in the surrounding greenery. The interior and landscape are composed of dynamic curves, creating a space that seamlessly connects the indoors and outdoors. These curves continue to the EV hall and corridors leading to the residential floors. In this sequence, the module gradually shifts to more minutely defined units. The color scheme is based on white. The entrance is decorated with natural stone, porcelain tile, plastered walls, steel, and other materials in a variety of white hues “controlled” by finish and luster. As one moves toward the living spaces, the addition of wood creates a material composition that evokes a sense of calm and peace.
| CLIENT | Mitsui Fudosan Co., Ltd. |
|---|---|
| LOCATION | Shibuya-ku, Tokyo, Japan |
| TOTAL FLOOR AREA | 59,156 m² |
| COMPLETION | 2020 |
| INFO | Architectural Design・Dwelling Unit Interior:Nikken Housing System Ltd. |
