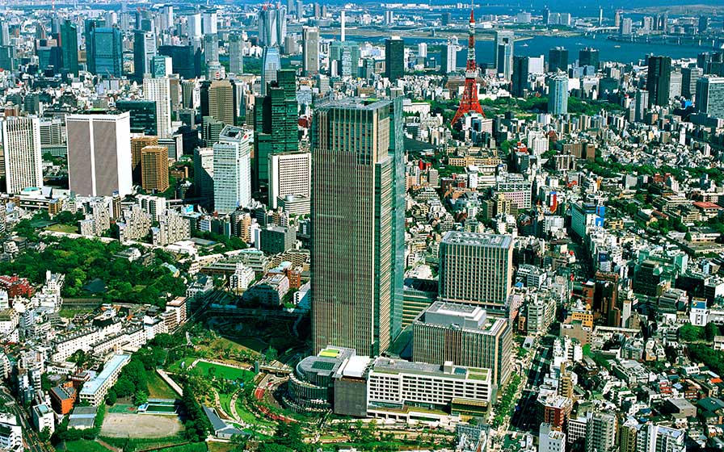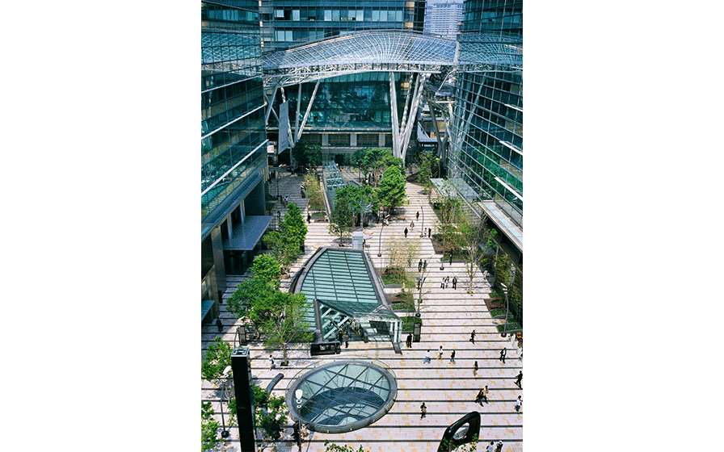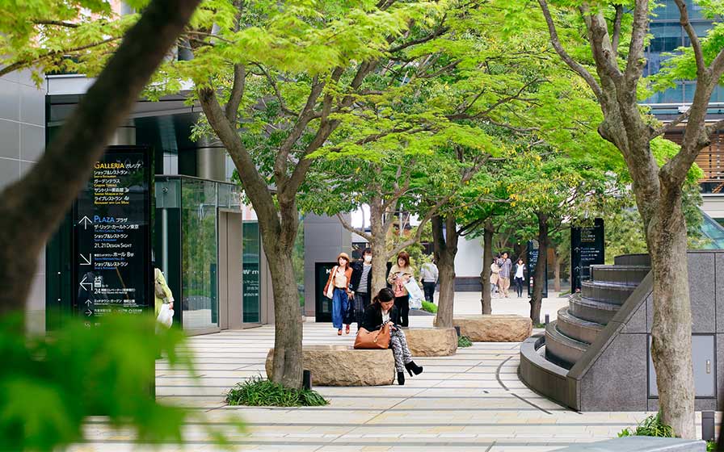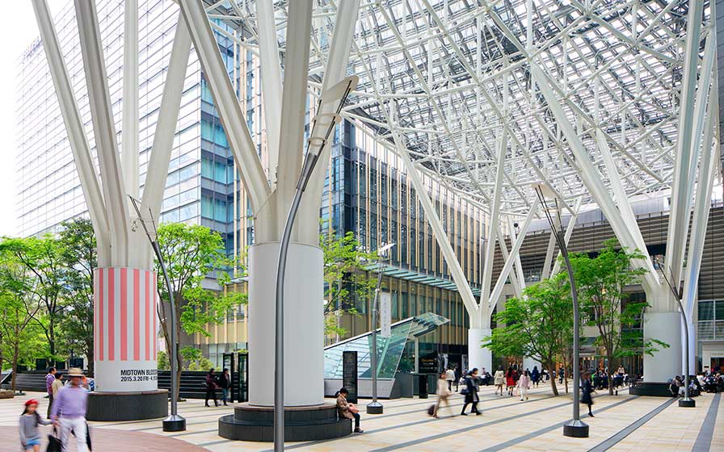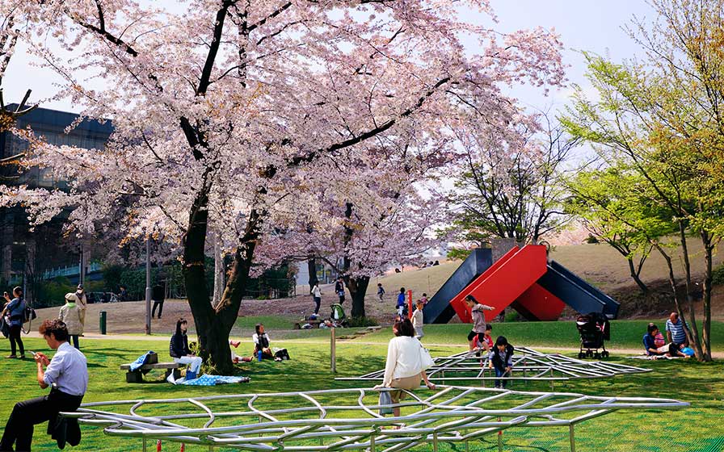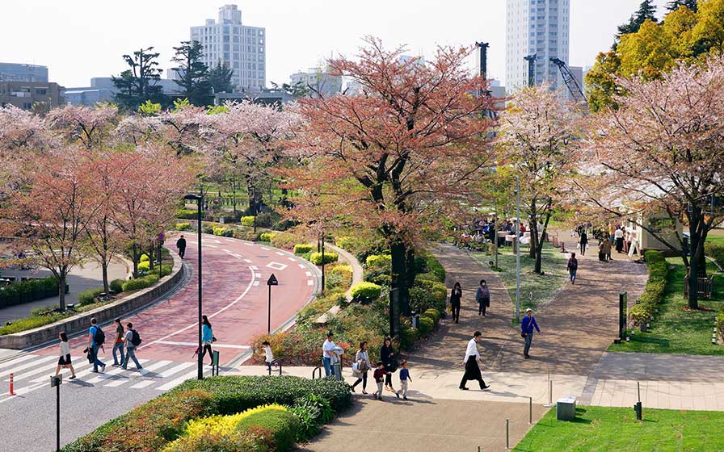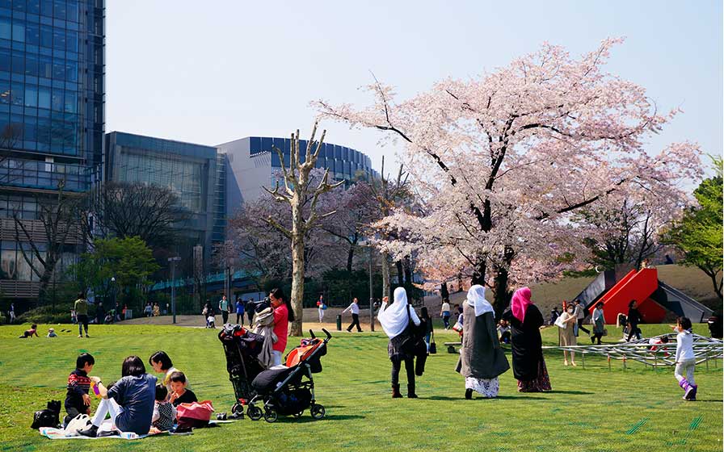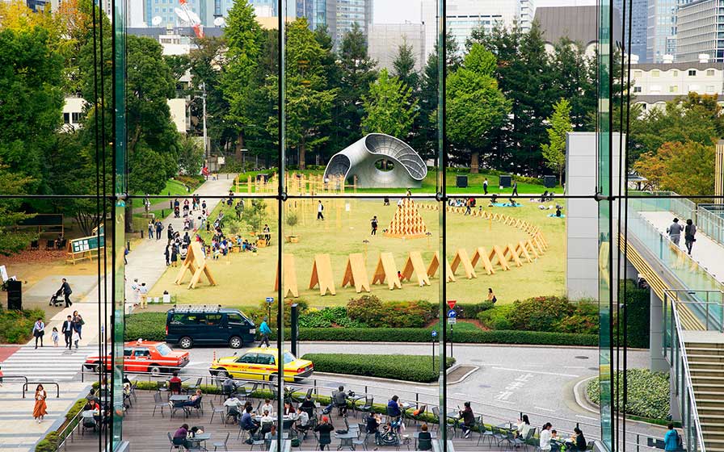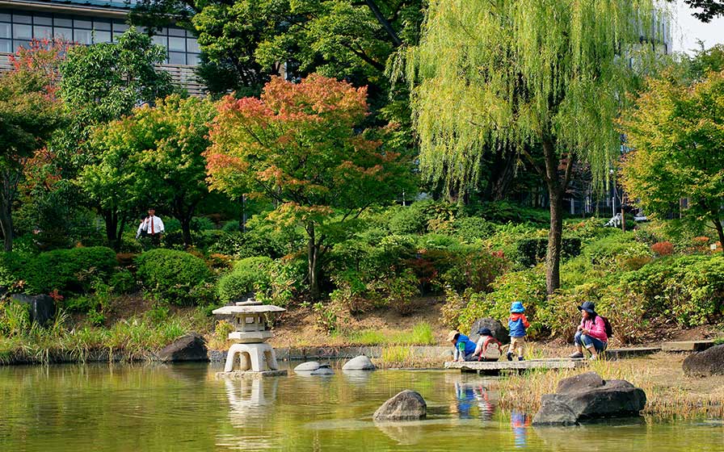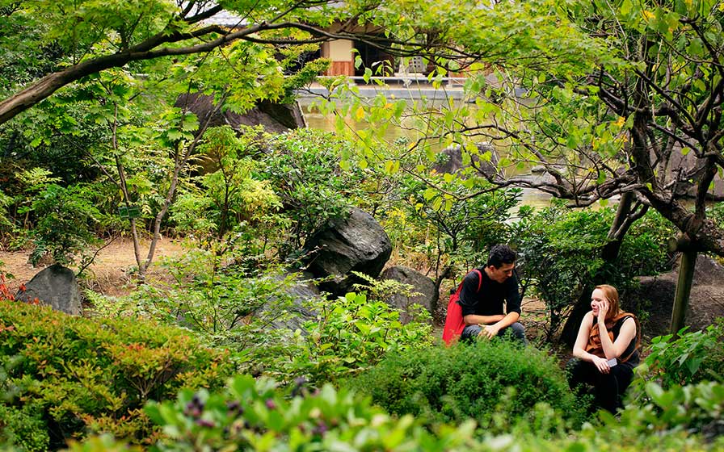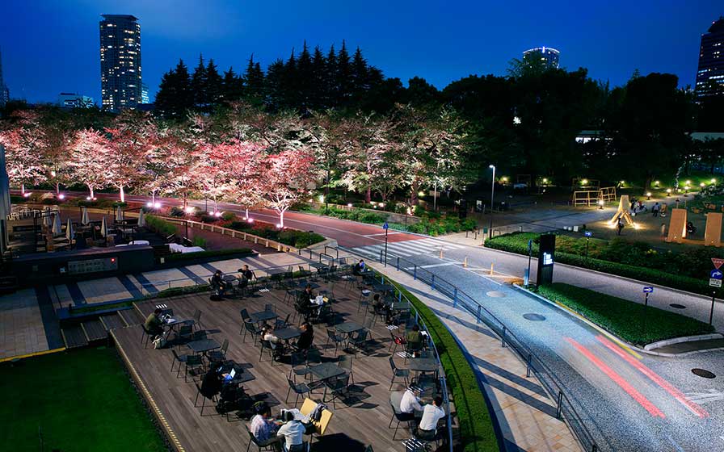Tokyo Midtown
Tokyo, Japan
Scroll Down
Public spaces set the stage for rich lifestyles
This large-scale urban development complex in the heart of Tokyo consists of business, residential, commercial and hotel facilities. It creates a vast, approximately four-hectare public space, including the adjacent Hinokicho Park -- a place of daily relaxation for the local community and a stage for various activities centered around a lawn area. Taking advantage of the land's historical and topographical characteristics, the landscape expresses “the natural beauty of Japan," and forms an urban green network that also connects to the existing surrounding green spaces. More than 15 years after its completion, the trees have grown and matured, yielding a rich public space representative of Tokyo.
| CLIENT | Mitsui Fudosan Co., Ltd., JA-Kyosai, Meiji Yasuda Life Insurance Company, Fukoku Mutual Life Insurance Company, Daido Life Insurance Company |
|---|---|
| LOCATION | Tokyo, Japan |
| SITE AREA | 68,891.63 sq.m. |
| TOTAL FLOOR AREA | 563,801.02 sq.m. |
| BUILDING HEIGHT | GL+248.10 m |
| COMPLETION | 2007 |
| INFO | Co-designed by Skidmore,Owings & Merrill LLP, Jun Aoki & Associates, Sakakura Associates, Kengo Kuma & Associates, Communication Arts Inc., Tadao Ando Architect & Associates |
