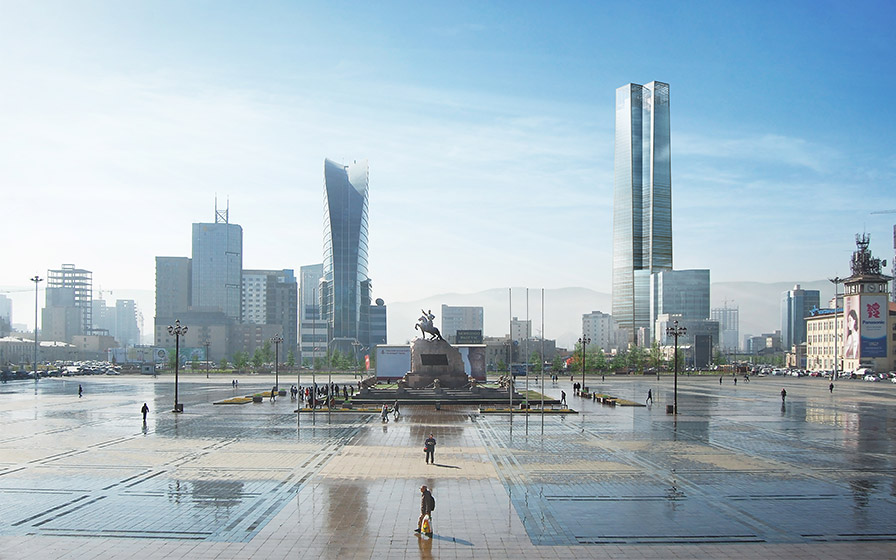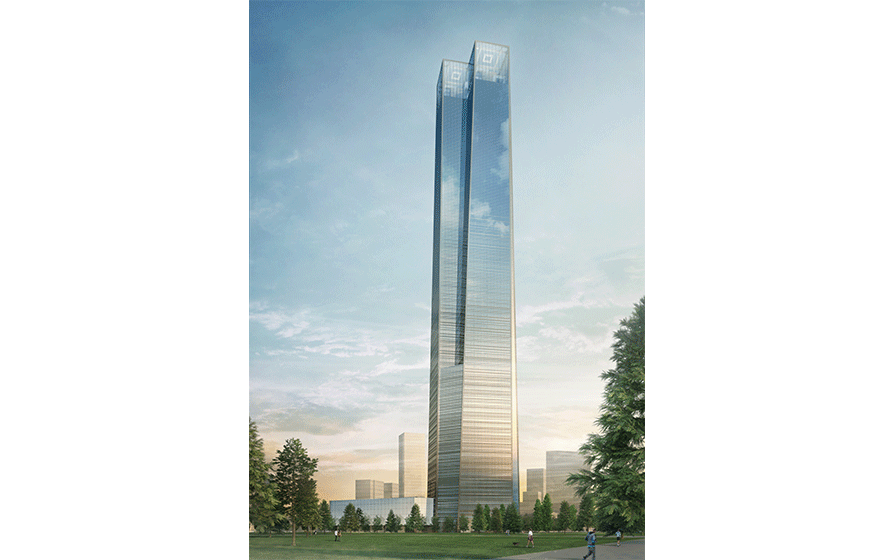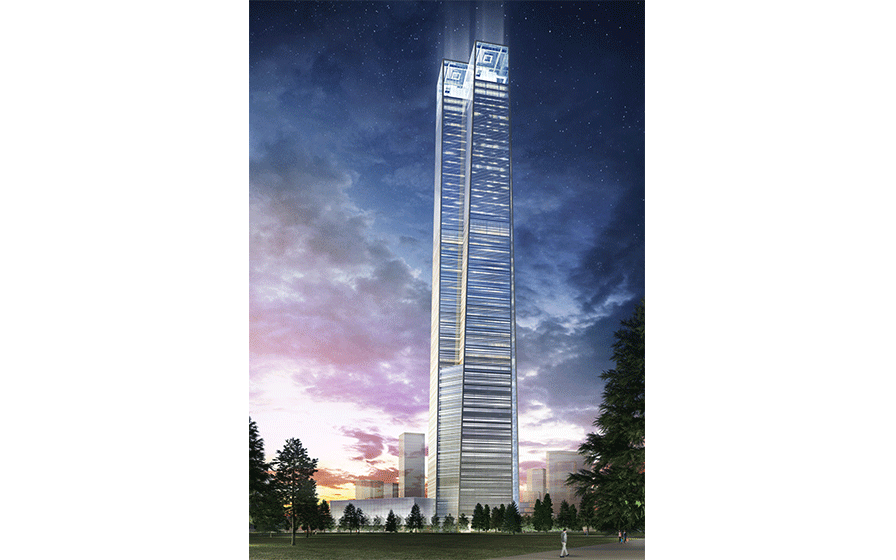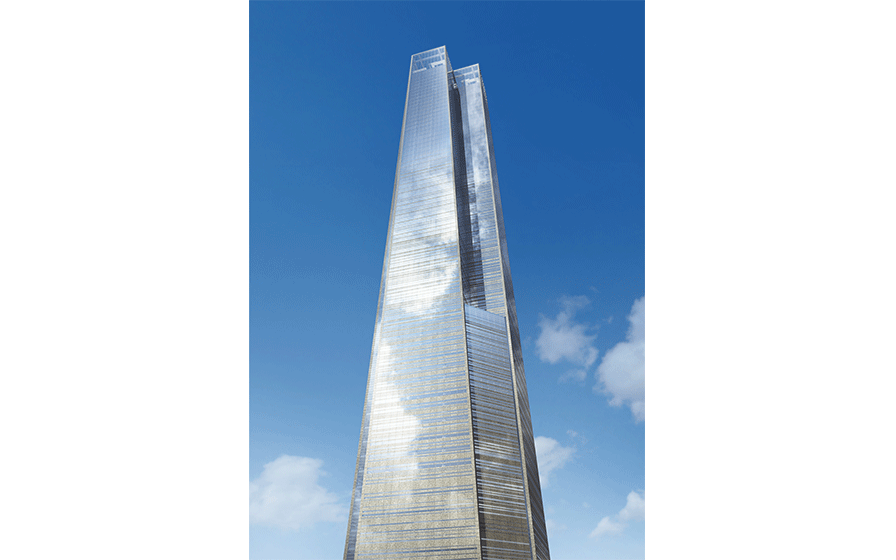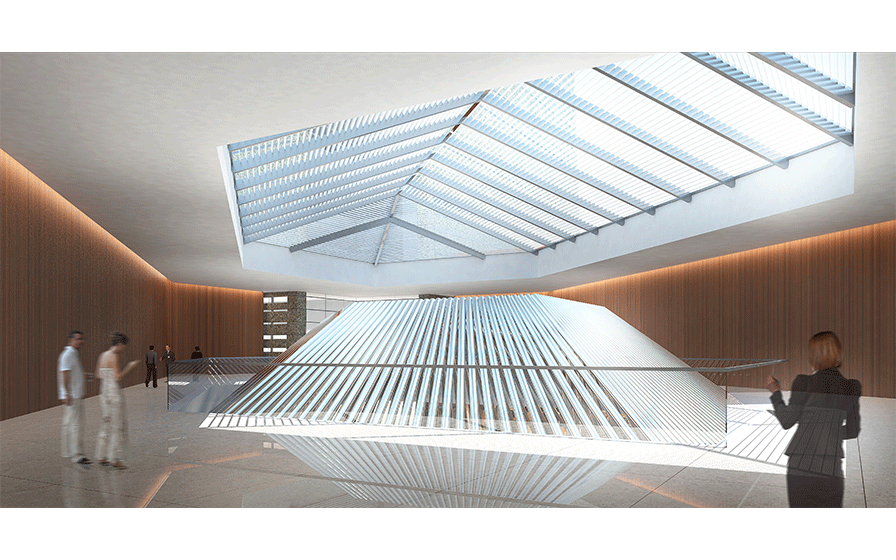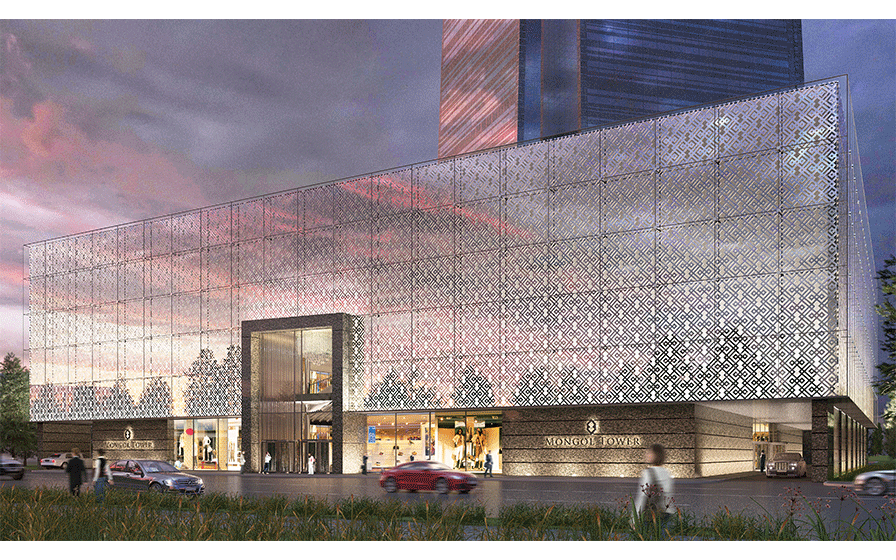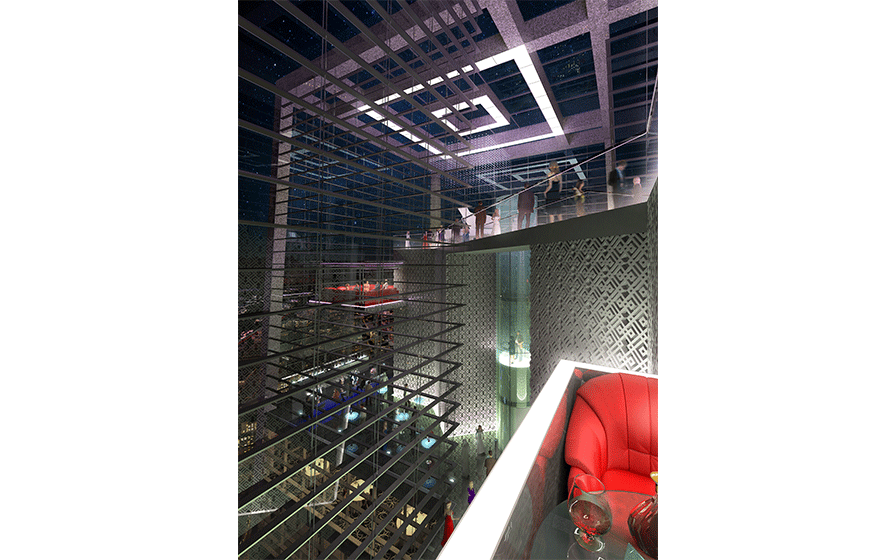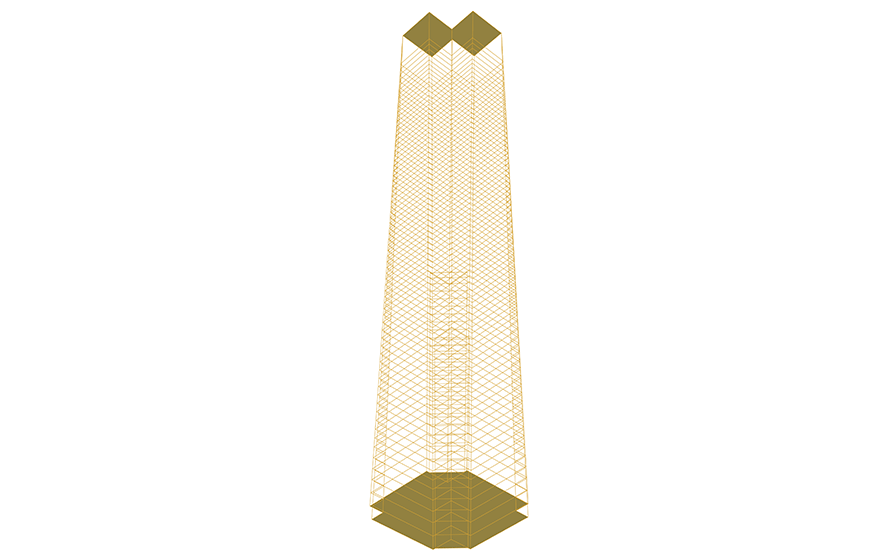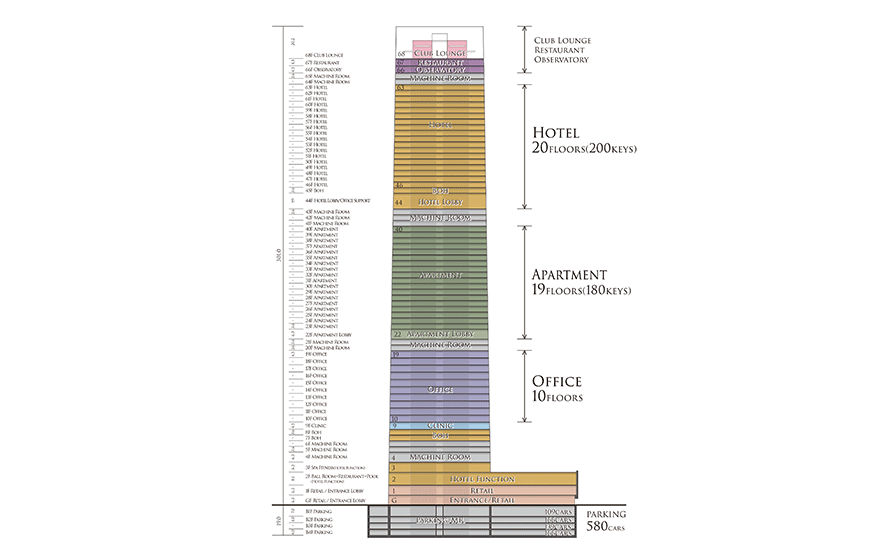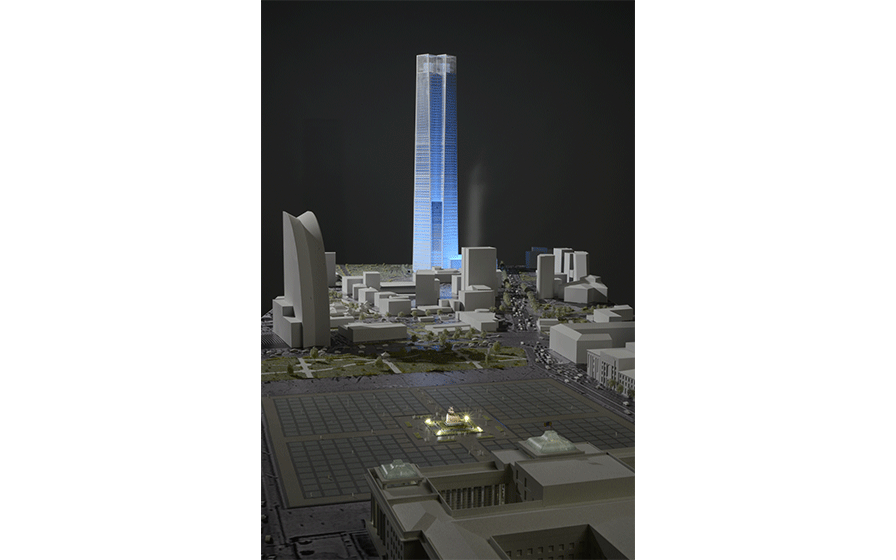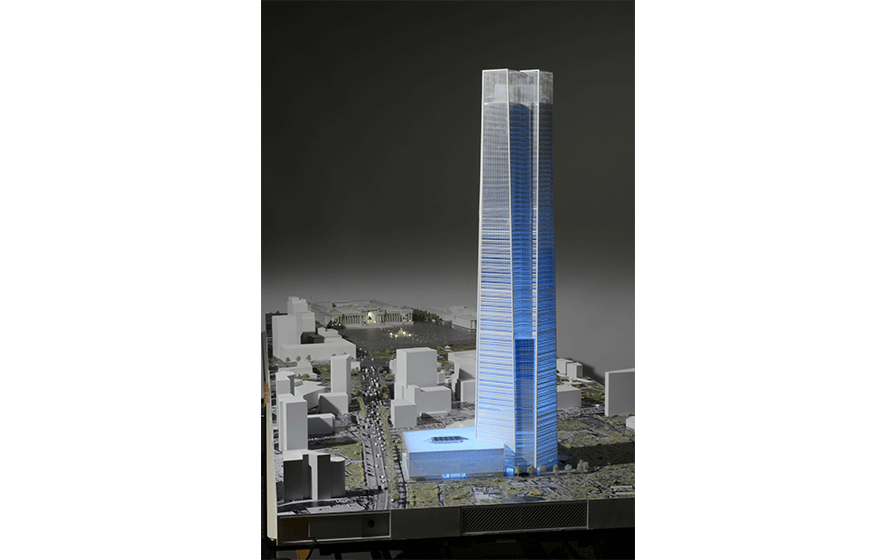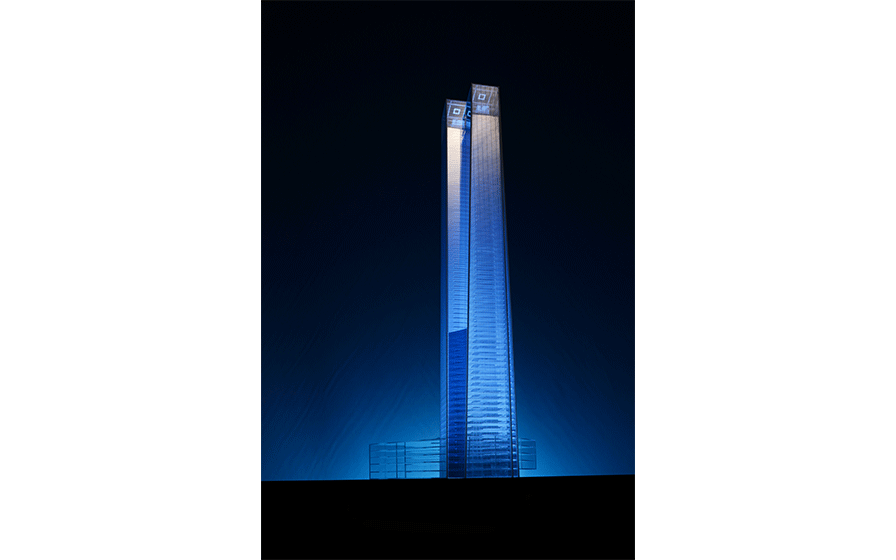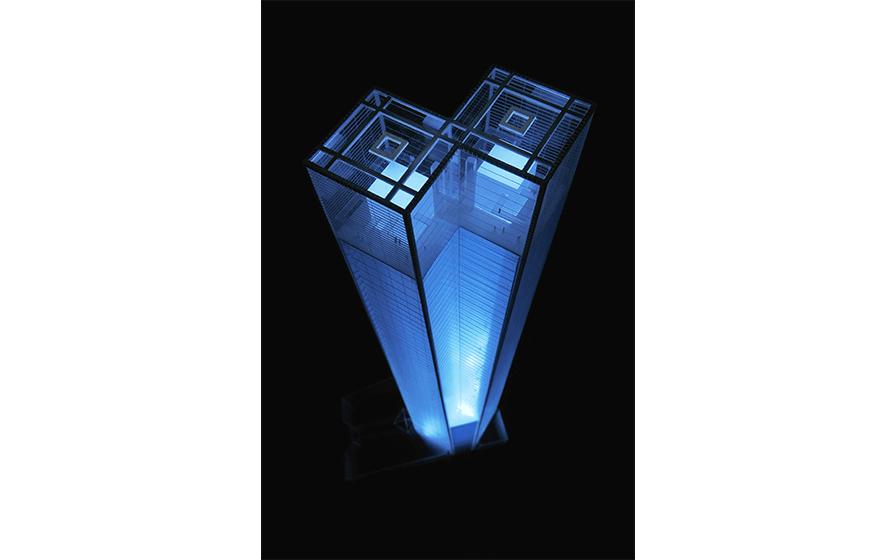Mongol Tower
Ulaanbataar, Mongolia
Scroll Down
Icon of Modern Mongolia
This project's concept design, completed in 2015, places the tower in the heart of Ulaanbaatar’s Central Business District (CBD), facing Chinggis Avenue, just 500m from Chinggis Khaan Square, the very center of the Mongolian capital. At a planned height of 301m, the tower would be the highest building in Mongolia, and contain luxury five-star hotel, serviced apartments, A-grade offices and various commercial facilities. The top floor would feature an observation deck with spectacular views of Ulaanbaatar, as well as a members-only lounge. With a total floor space of approximately 170,000sqm on 68 above-ground floors (and four below ground), Mongol Tower would stand out as a premier national building complex. Mon Uran LLC, the client, had sought to create a sustainable construction project large in scale and outstanding in luxury, energy-saving performance and robustness. The tower plan furnishes an open aspect in the horizontal direction, affording panoramic views of the horizon. With an exterior glass-to-concrete ratio that increases gradually from the lower to higher floors, the sleek structure seems to rise up from the earth and melt into the sky.
| CLIENT | Mon Uran LLC |
|---|---|
| LOCATION | Ulaanbataar, Mongolia |
| SITE AREA | 11,000 sq.m. |
| TOTAL FLOOR AREA | Approx.170,000 sq.m. |
| BUILDING HEIGHT | 301 m |
| COMPLETION | Concept Design Completed in 2015 |
