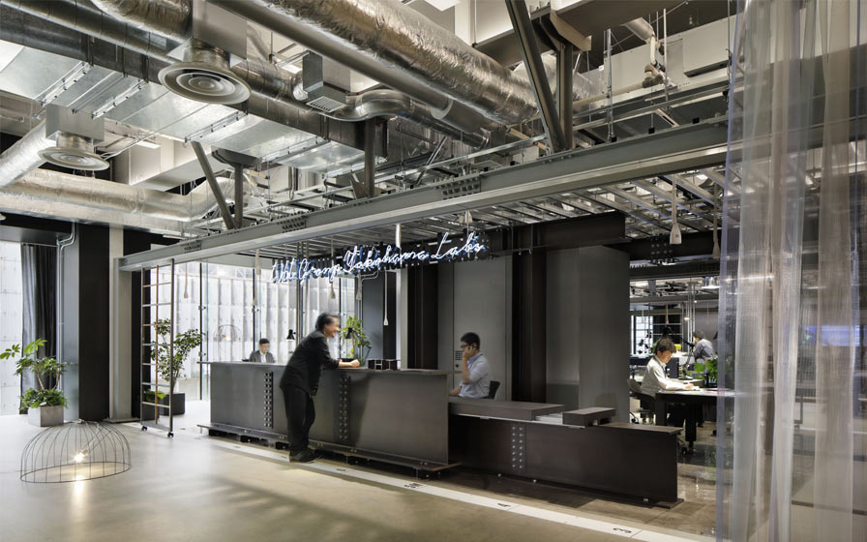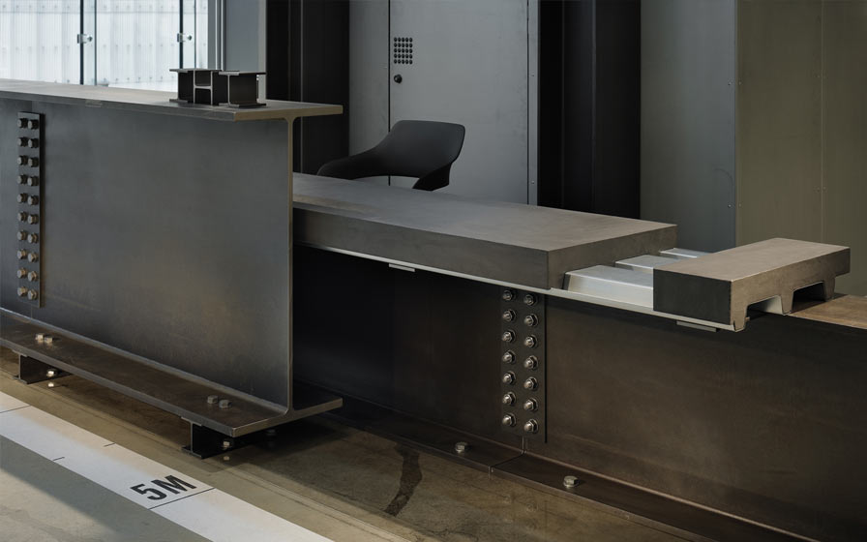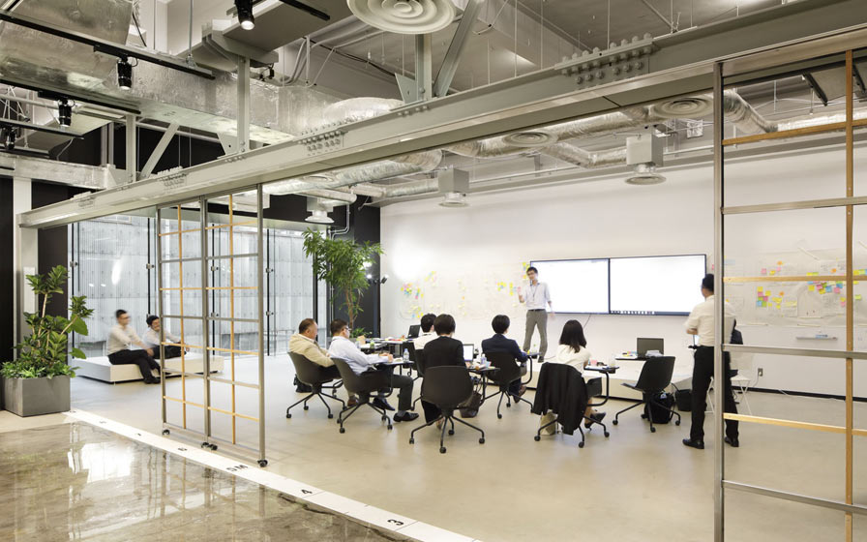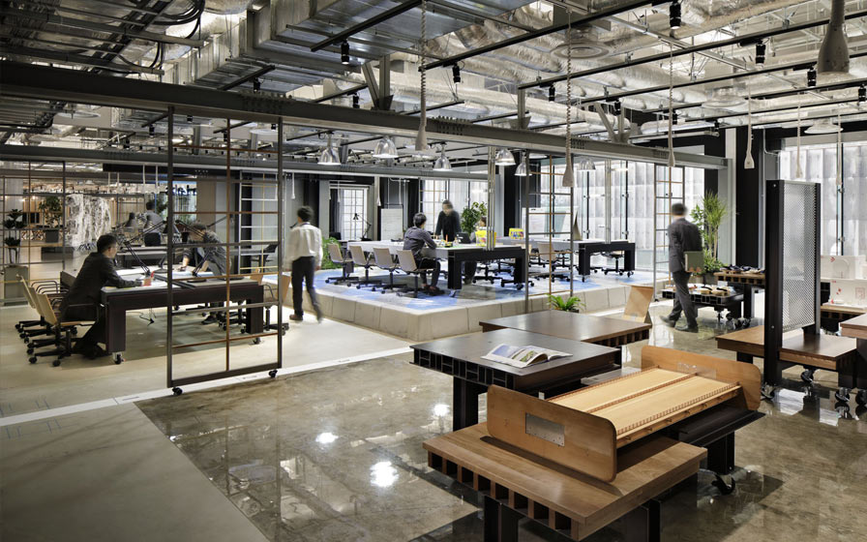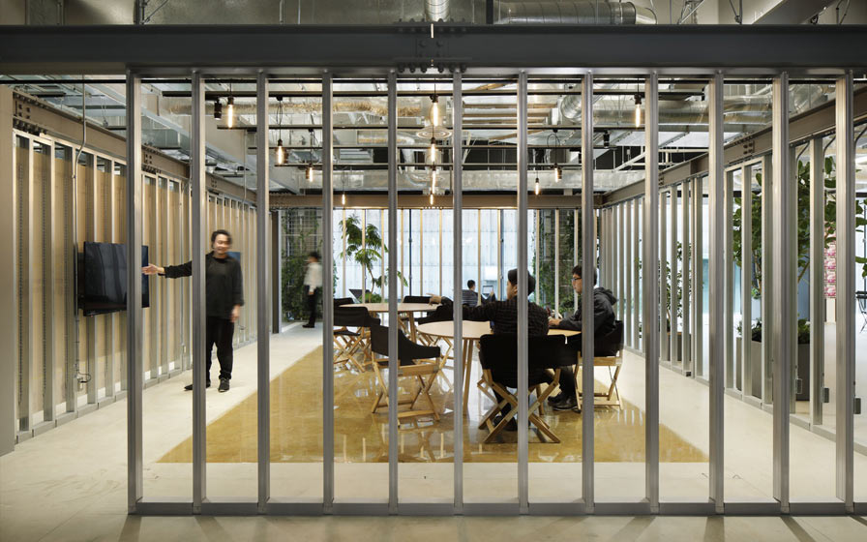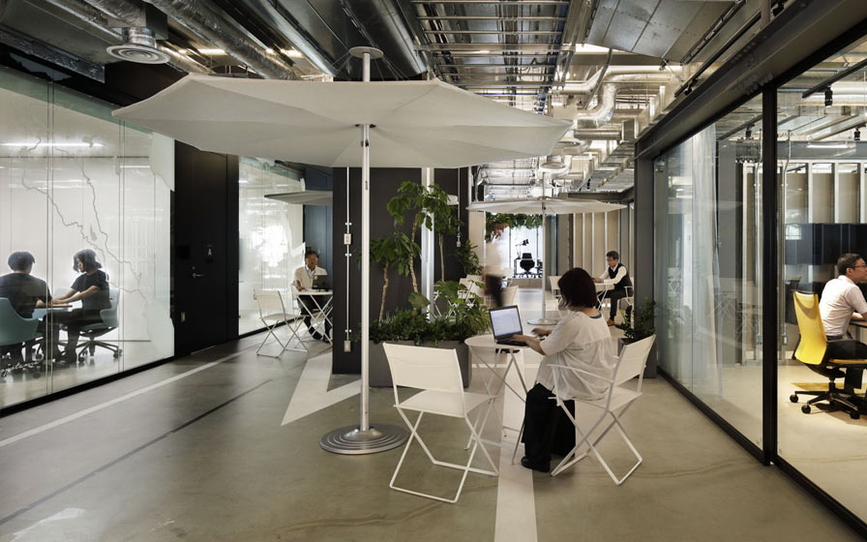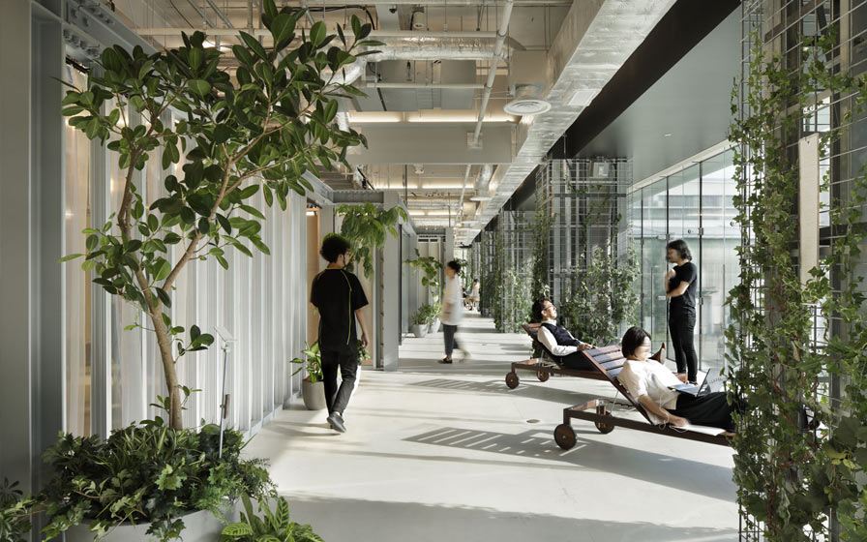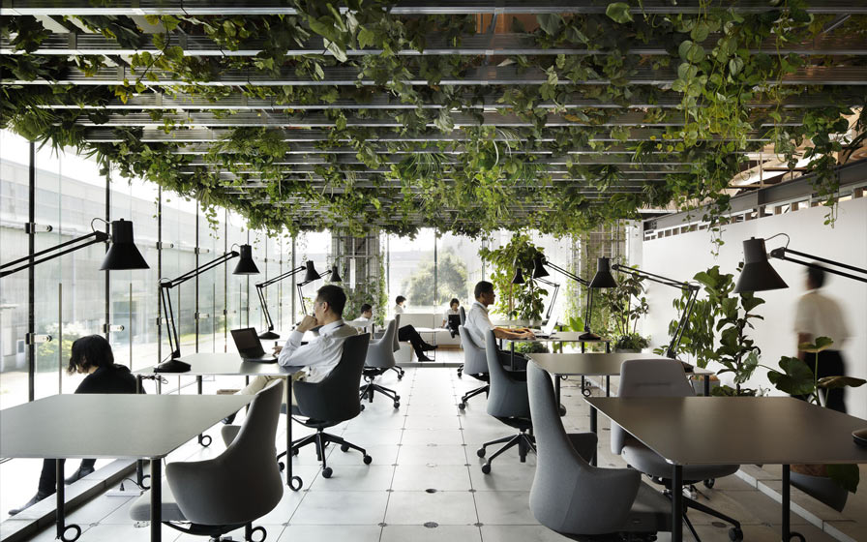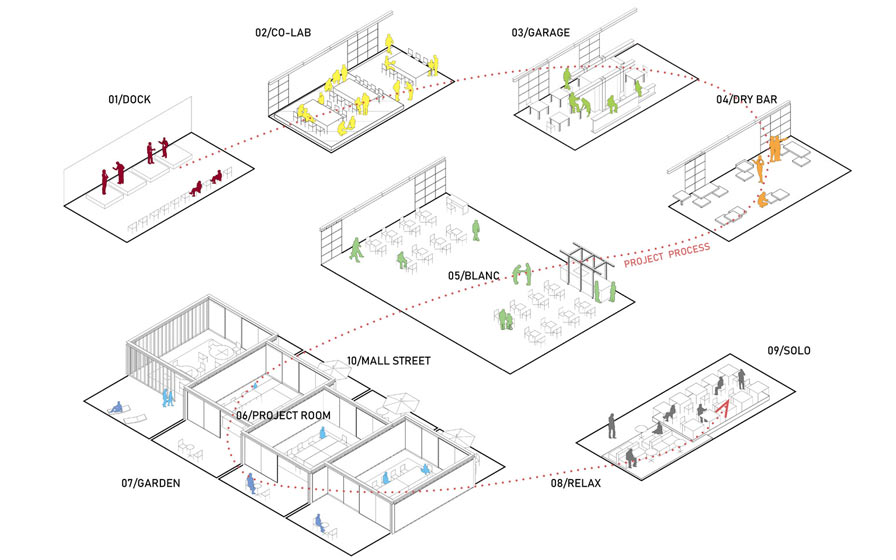IHI Innovation Center [i-Base]
Kanagawa, Japan
Scroll Down
A workplace for joint customer "co-creation"
A workplace project for a corporate innovation center. This space was designed following cooperation with the client in wide-ranging research and workshops to identify specific issues and set goals. Here, people and information are seamlessly connected through “zoning,” where users can nurture their own space in a setup made intentionally crude and unfinished. In such a space, discovery and awareness derived from the routine of daily life serve as the genesis for innovation through the manipulation of unique manufacturing industry materials kept in their original shapes and dimensions.
| CLIENT | IHI Corporation |
|---|---|
| LOCATION | Kanagawa, Japan |
| SITE AREA | 855,283.00 sq.m. |
| TOTAL FLOOR AREA | 1,243.00 sq.m. (lab area) |
| COMPLETION | 2019 |
| INFO | Architectural Design (IHI Yokohama site, new experiment bldg): Daiken Sekkei |
