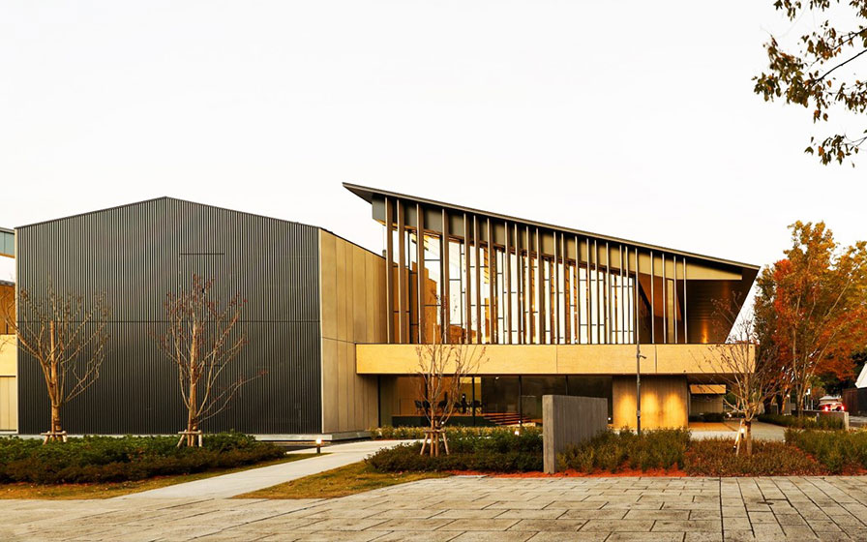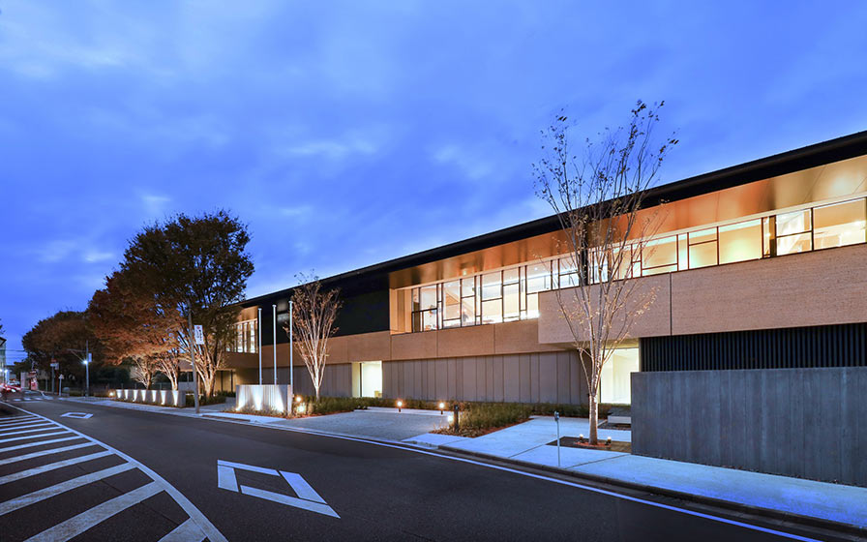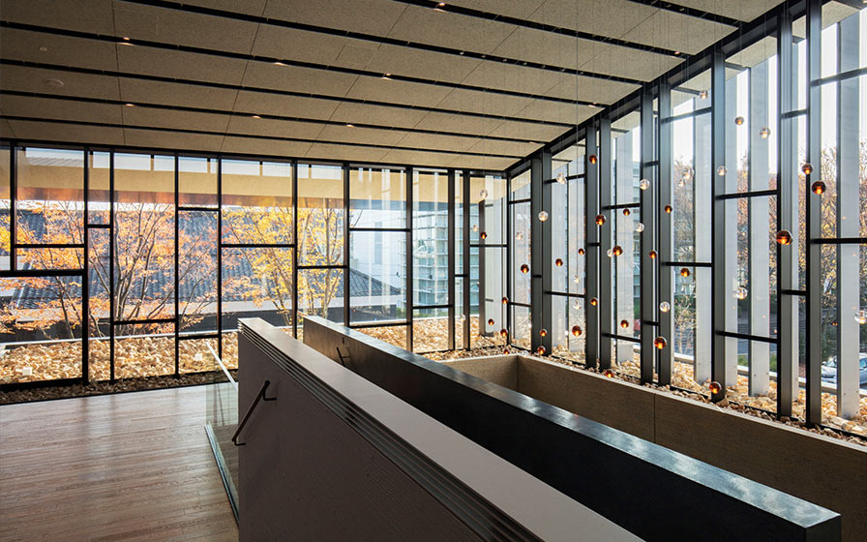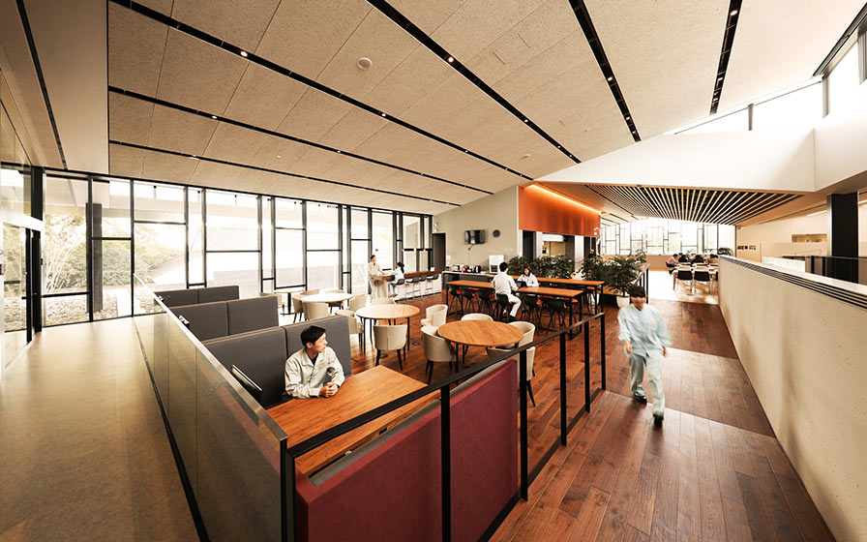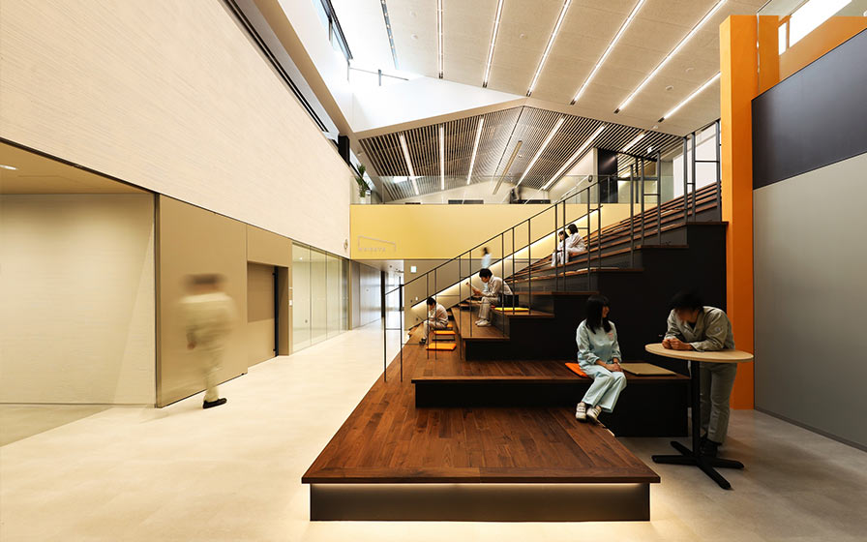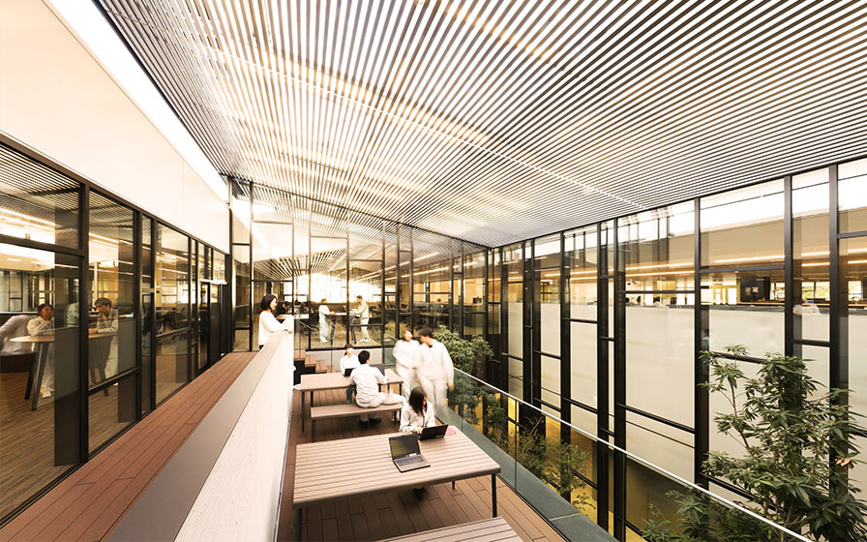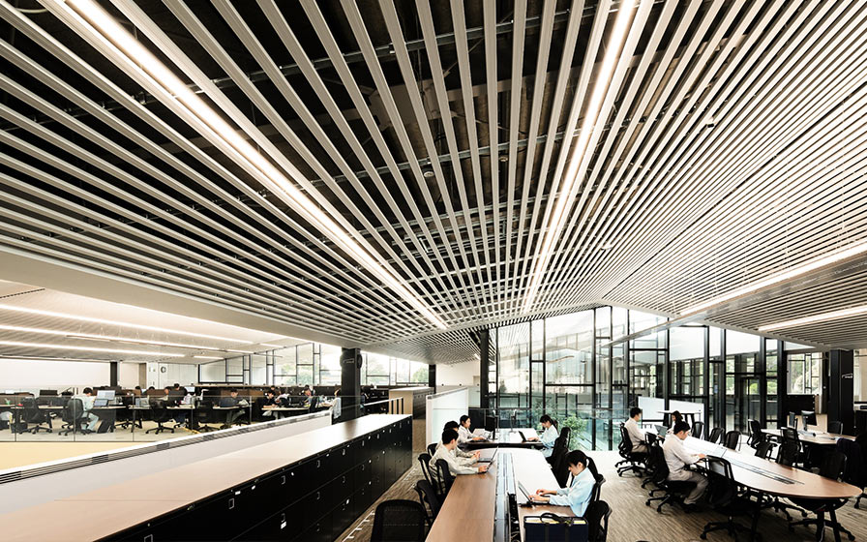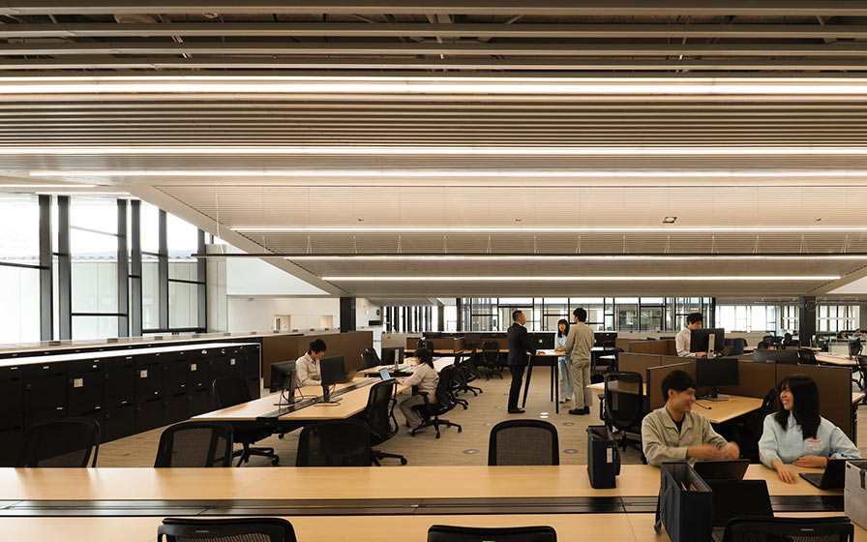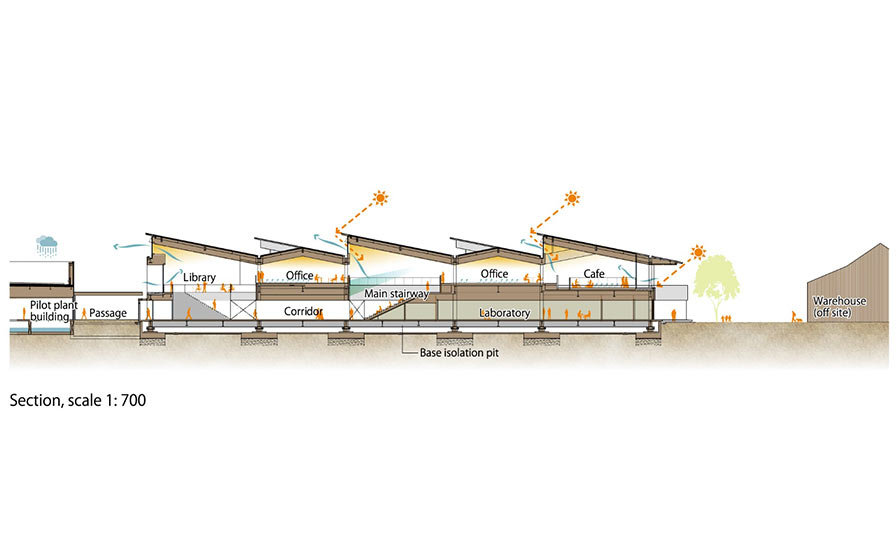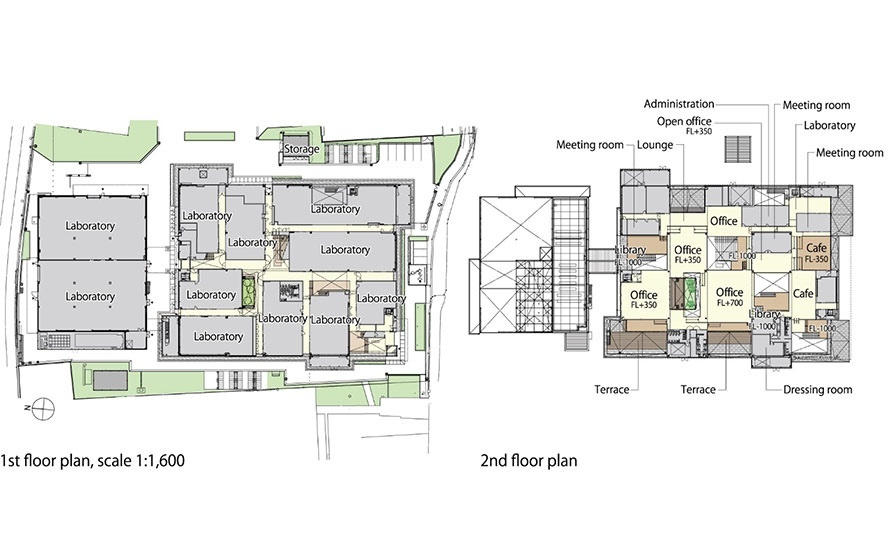Kikkoman R&D Center
Chiba, Japan
Scroll Down
Connecting the environment with the city’s history
This project is a rebuild of the Kikkoman research laboratory in Noda City, Chiba Prefecture, northeast of Tokyo. Soy sauce production began there more than 300 years ago when over a dozen families started a brewing cooperative, which eventually evolved into today’s Kikkoman.
The area around the site is dotted with traditional streets that reflect this history. Kikkoman's former research laboratory, by contrast, was a concrete building over 60 years old. We felt that for research on soy sauce and food products, a site sensitive to the changes of seasons, time, the five senses and continuity with nature would be appropriate. In fact, our client requested a facility in which researchers could enjoy work while experiencing the nuanced shifts in the natural surroundings.
Input for this ‘inheritor design’ was drawn from the traditional soy sauce production landscape around the site. Originally, streets were connected to narrow alleyways, and several row houses were clustered together to form a series of breweries, stores and homes, with courtyard-like spaces scattered in between. In deferring to these attributes, maximizing horizontal (as opposed to vertical) expanse was deemed necessary. The 10,000m² building was thus accommodated in just two storeys, with a simple configuration of experimental areas on the first floor and offices and other open spaces on the second floor.
The area around the site is dotted with traditional streets that reflect this history. Kikkoman's former research laboratory, by contrast, was a concrete building over 60 years old. We felt that for research on soy sauce and food products, a site sensitive to the changes of seasons, time, the five senses and continuity with nature would be appropriate. In fact, our client requested a facility in which researchers could enjoy work while experiencing the nuanced shifts in the natural surroundings.
Input for this ‘inheritor design’ was drawn from the traditional soy sauce production landscape around the site. Originally, streets were connected to narrow alleyways, and several row houses were clustered together to form a series of breweries, stores and homes, with courtyard-like spaces scattered in between. In deferring to these attributes, maximizing horizontal (as opposed to vertical) expanse was deemed necessary. The 10,000m² building was thus accommodated in just two storeys, with a simple configuration of experimental areas on the first floor and offices and other open spaces on the second floor.
| CLIENT | Kikkoman Corporation |
|---|---|
| LOCATION | Noda City, Chiba Prefecture, Japan |
| SITE AREA | 16,960 sq.m. |
| TOTAL FLOOR AREA | 11,707 sq.m. |
| BUILDING HEIGHT | 12.98 m |
| COMPLETION | 2019 |
| INFO | Schematic design and design development review: Nikken Sekkei Design development: KAJIMA CORPORATION |
