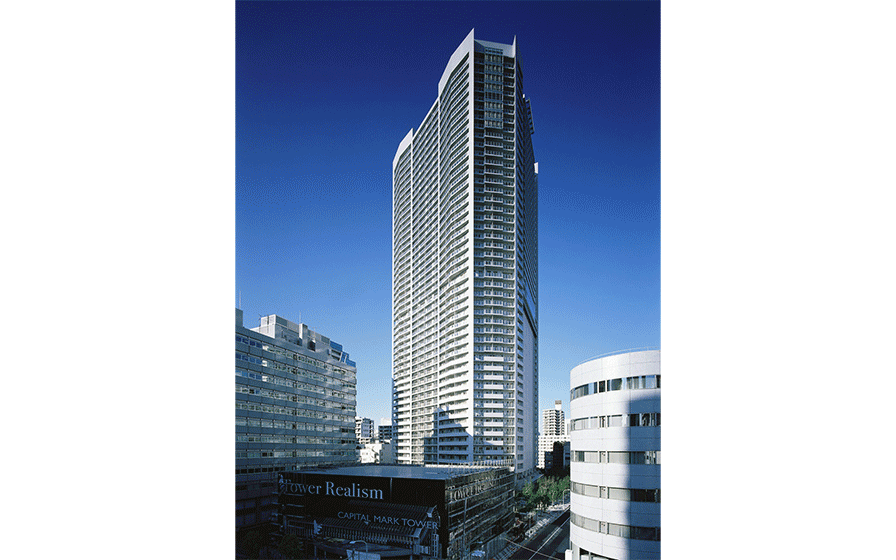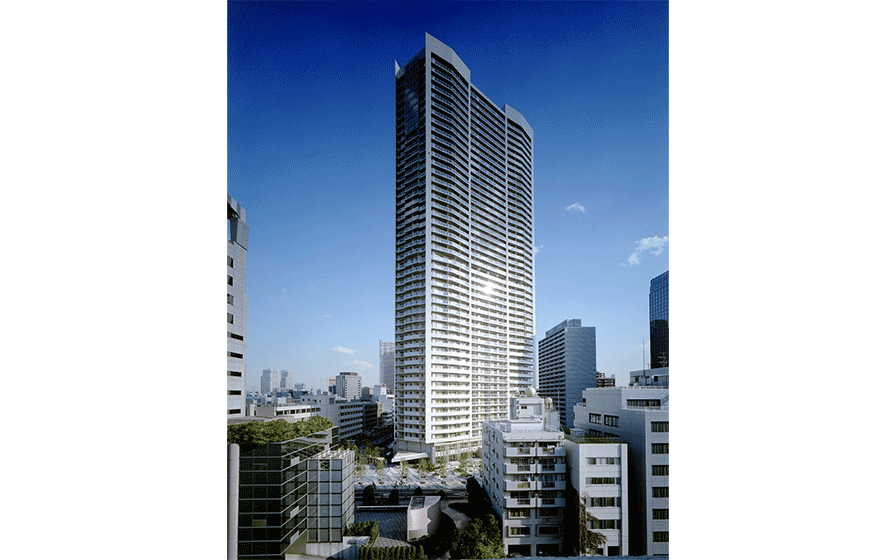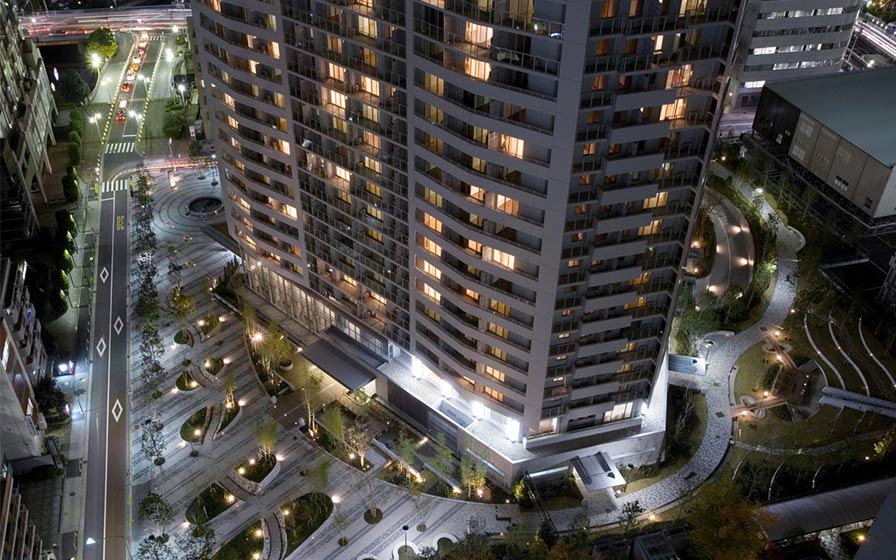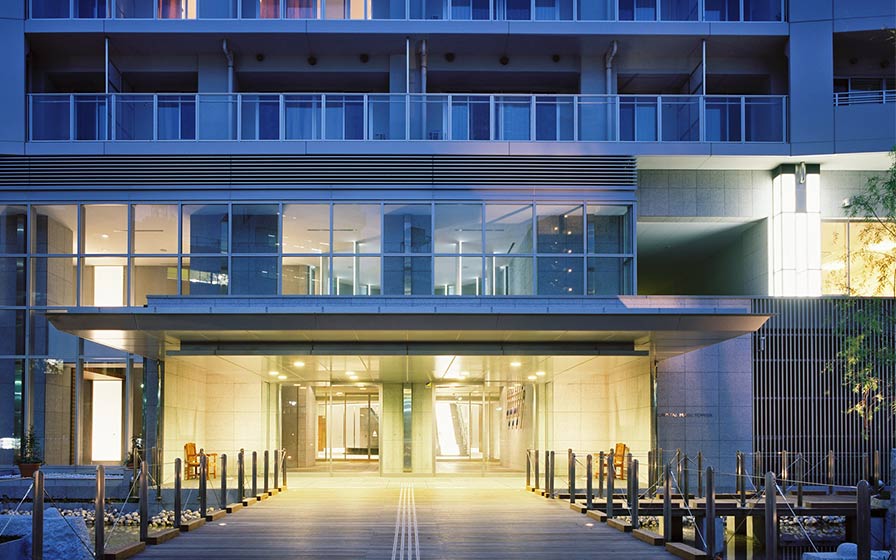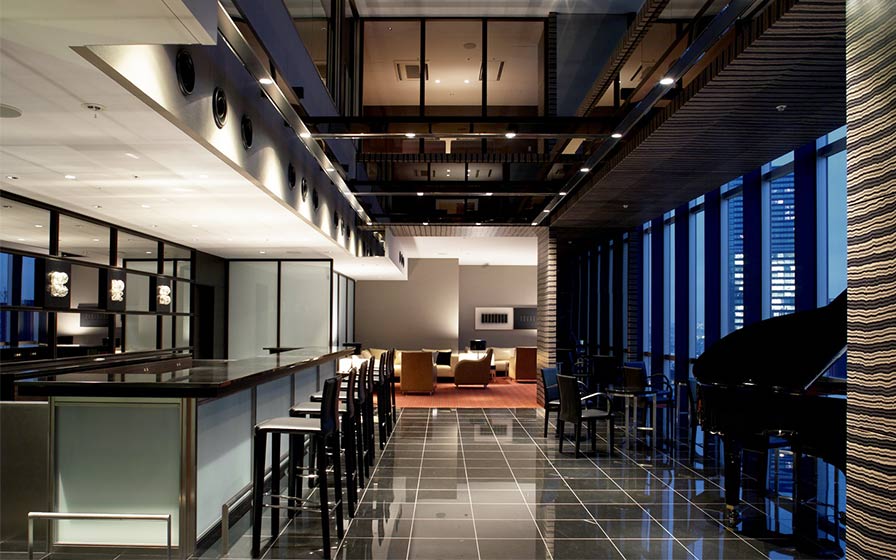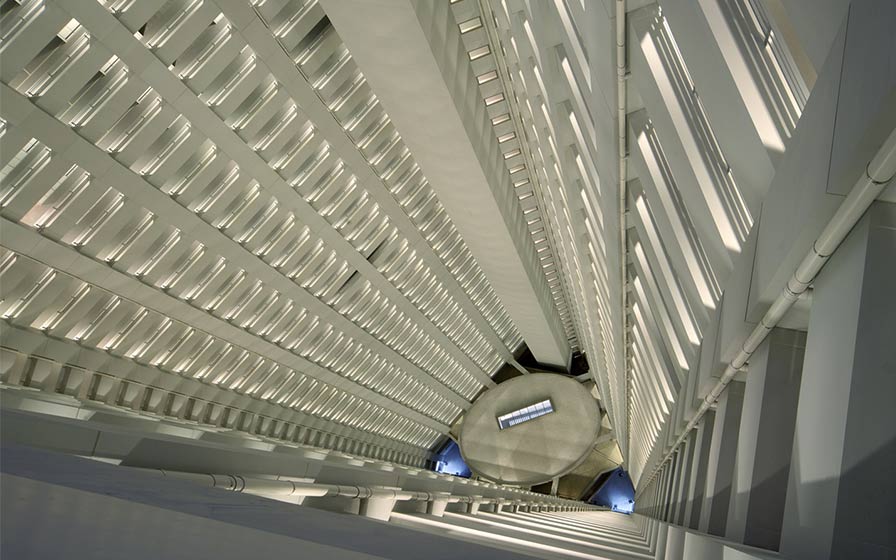Capital Mark Tower
Tokyo, Japan
Scroll Down
An urban tower condominium in harmony with safety, livability, and the environment
This project comprises a 47-story, 869-unit tower condominium in a mixed residential/commercial area on the Shibaura Bay coast. The distinctive exterior design gradually changes from triangular to polygonal shape on the entrance side. Together with improved lighting, ventilation, and corner unit ratio, the structure represents a new added value proposition for a tower condominium. On the structural side, the double-tube frame and beamless plate structure with “Winker Method” seismic isolation technology was adopted to realize highly flexible living spaces without pillars or beams. In addition, the site’s deep open space was enriched with water and greenery to create a landscape that serves as an urban oasis, avoiding direct confrontation with surrounding buildings in the densely populated area, ensuring privacy.
| CLIENT | Tokyu Land Corporation, Yasuda Real Estate Co., Ltd., Mitsubishi Estate Co., Ltd., Shouei Co., Ltd., Sankei Building Co., Ltd. |
|---|---|
| LOCATION | Tokyo, Japan |
| SITE AREA | 11,276.21 sq.m. |
| TOTAL FLOOR AREA | 99,484.92 sq.m. |
| BUILDING HEIGHT | 167.30 m |
| COMPLETION | 2007 |
| INFO | Joint design: AXS Satow Inc. Structural design cooperation: Kajima Corporation |
