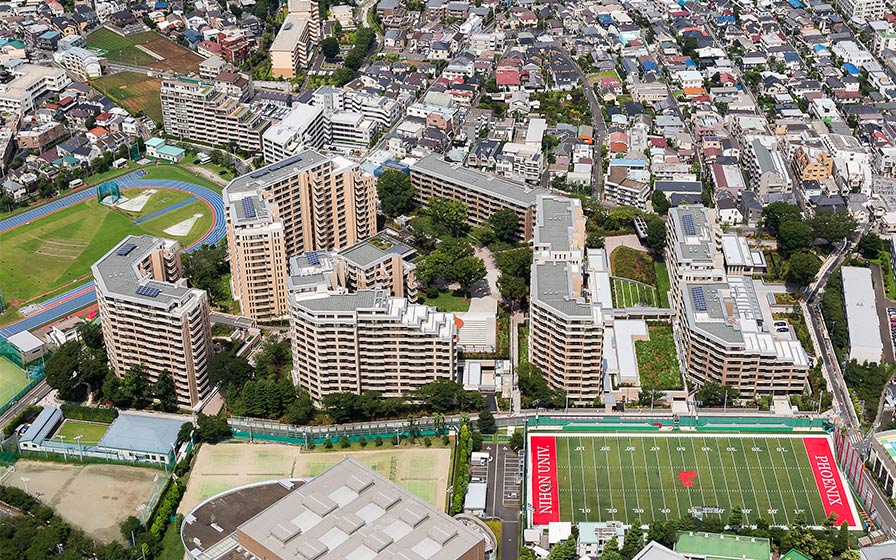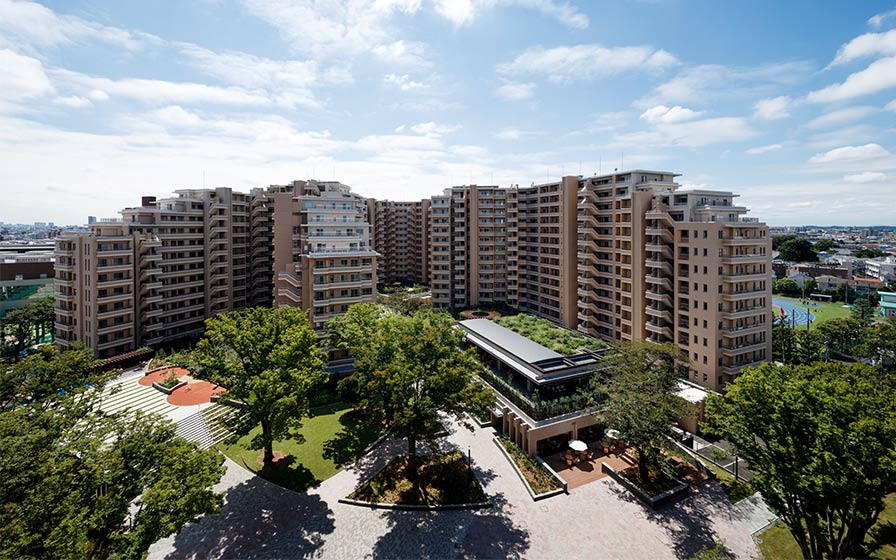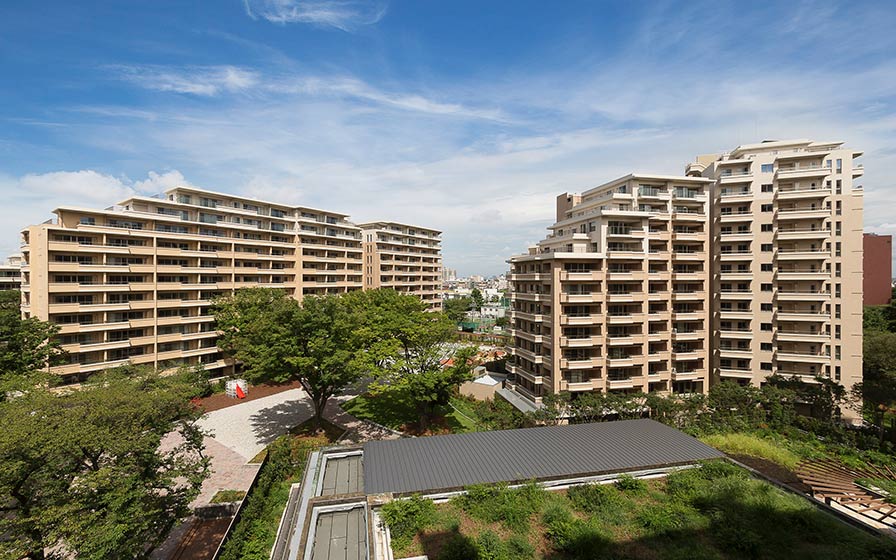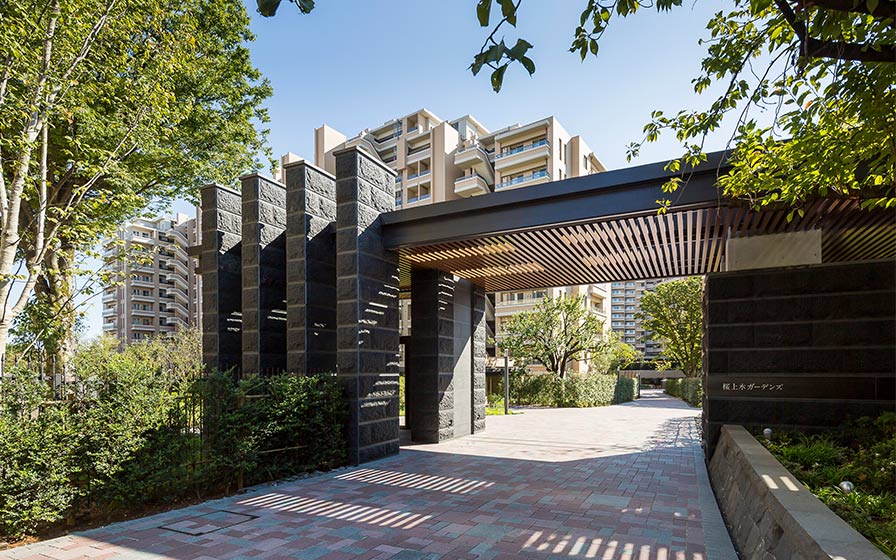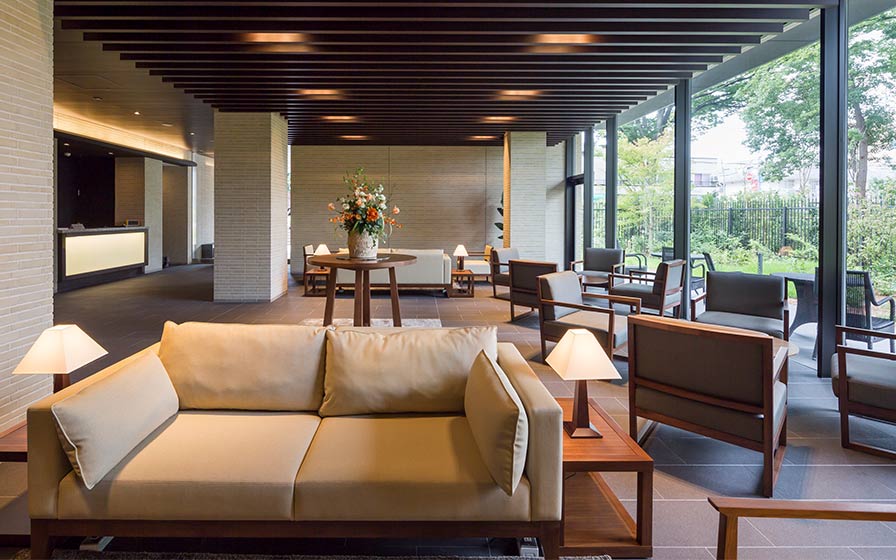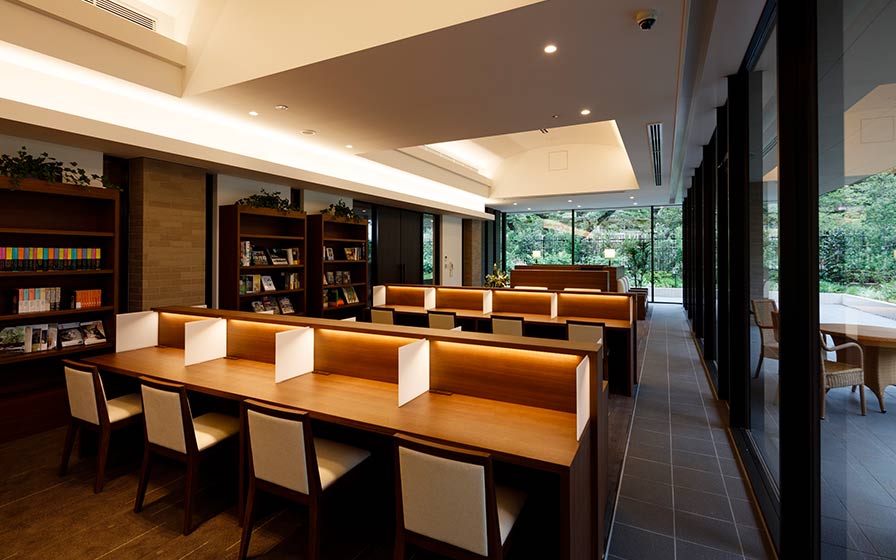Sakurajosui Gardens
Tokyo, Japan
Scroll Down
Memory-inheriting reconstruction project
Sakurajosui Gardens is a reconstruction of Sakurajosui Danchi (404 units, 17 buildings) which was originally completed in 1965, into an 878-unit, eight building project. Study for the rebuild was initiated by residents about 30 years ago, and a continuation plan was established as the basic policy. In order to maintain the basic 50-year-old living environment, multiple open spaces and approximately 180 trees were carefully preserved, while more than 360 tall trees were newly planted. By preserving the lush green living environment, was possible to continue popular community activities while fostering active interactions between old and new residents. The project also aimed for sustainability that would enhance the value of the surrounding community and area by improving the local issue of disaster resistance, and by creating a useable meeting place for inhabitants.
| CLIENT | Sakurajosui Condominium Reconstruction Cooperative |
|---|---|
| LOCATION | Tokyo, Japan |
| SITE AREA | 47,503.00 sq.m. |
| TOTAL FLOOR AREA | 99,500.00 sq.m. |
| BUILDING HEIGHT | GL+44.95 m |
| COMPLETION | 2015 |
| INFO | Landscape Design: Landscape Plus Ltd. |
