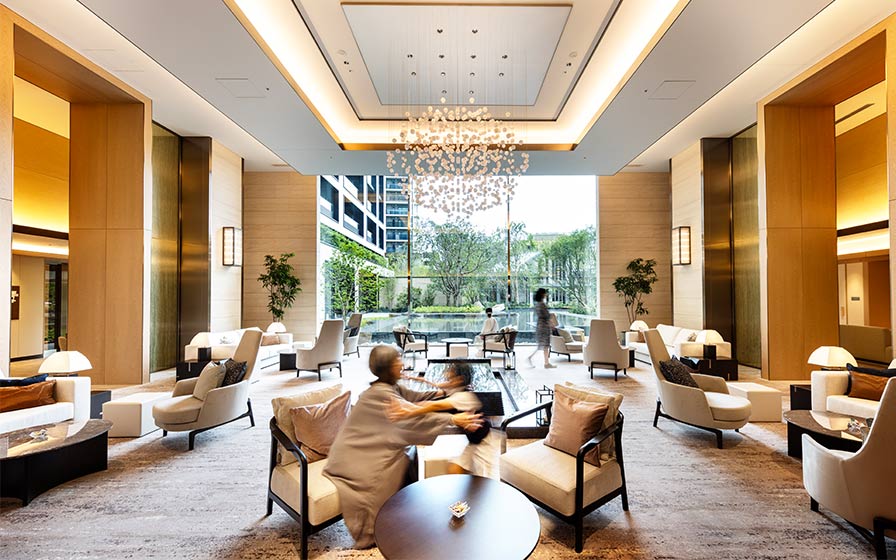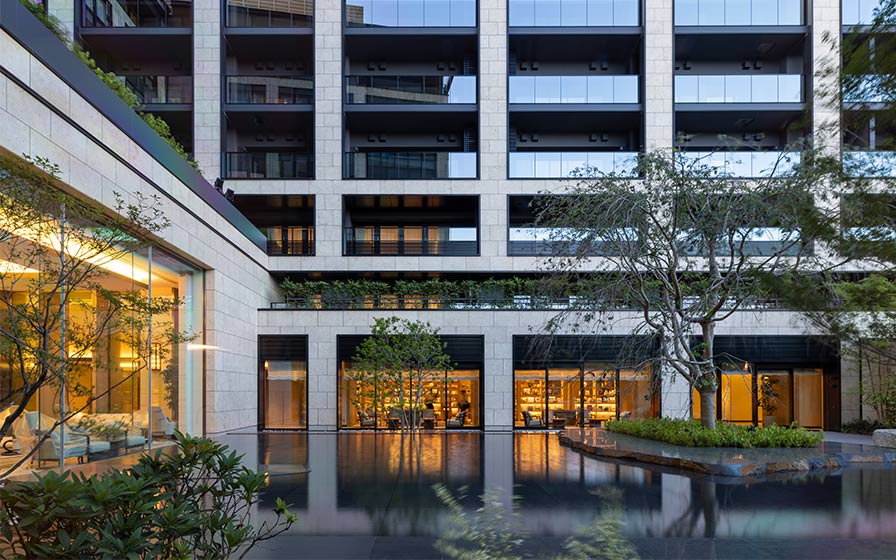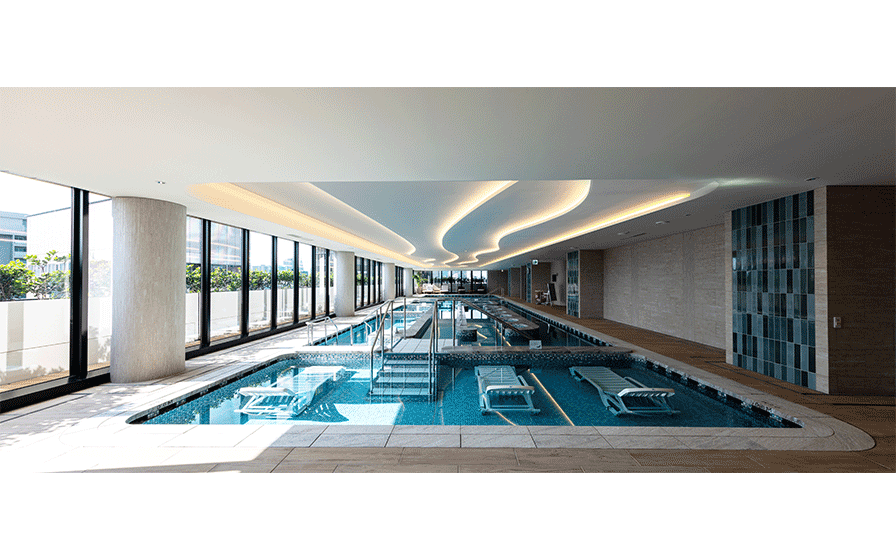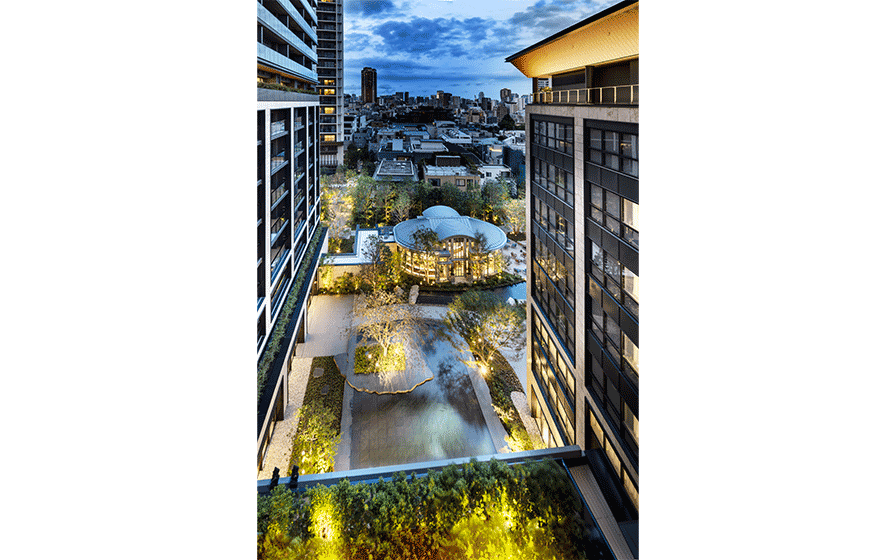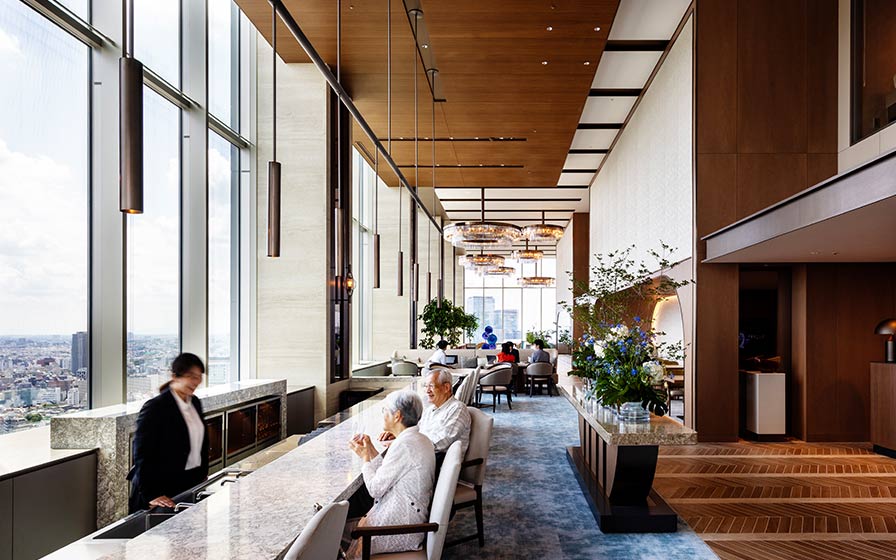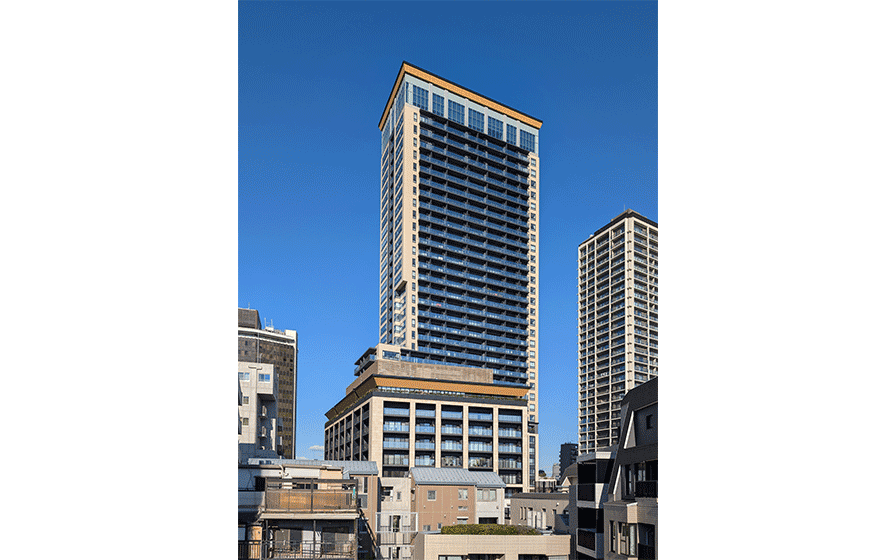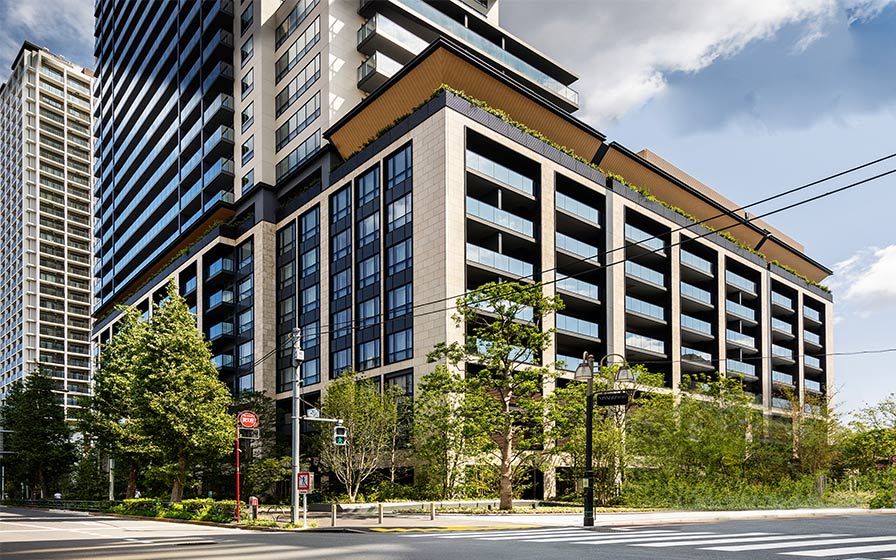Park Wellstate Nishiazabu
Tokyo, Japan
Scroll Down
A senior residence for feeling greenery, water, light and wind
This senior residence features natural elements such as greenery, light and wind, all of which are important for a long, comfortable life. The courtyard and the building layout were considered from the early stages of the project. Collaboration with interior, landscape, and lighting designers with personality, as well as spa and sensory consultants, helped to create a seamless connection between the boundary design and the exterior and interior. The space resonates with the five senses to realize a comfortable living environment in harmony with nature.
| CLIENT | Mitsui Fudosan Residential Co.,Ltd. |
|---|---|
| LOCATION | Tokyo, Japan |
| SITE AREA | 7,018.51 sq.m. |
| TOTAL FLOOR AREA | 45,978.65 sq.m. |
| BUILDING HEIGHT | 124.80 m |
| COMPLETION | 2024 |
| INFO | Exterior Design and Interior Design: Nikken Sekkei Landscape Design: SWA Group Lighting Design: Sirius Lighting Office Spa Consulting: Wellness Development Corporation Sensitivity Consulting: Kansei Design Architectural Design and Construction: Obayashi Corporation Tea Pavillion Design: Misawa Associate |
