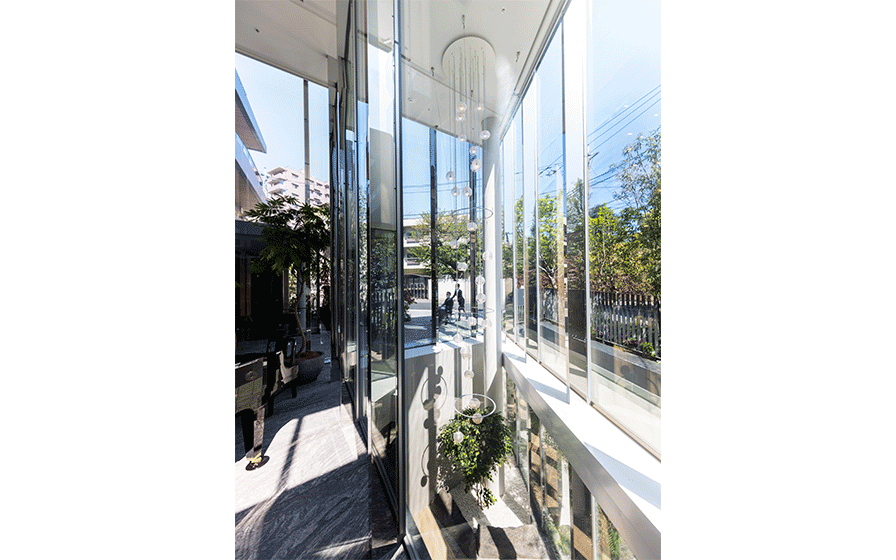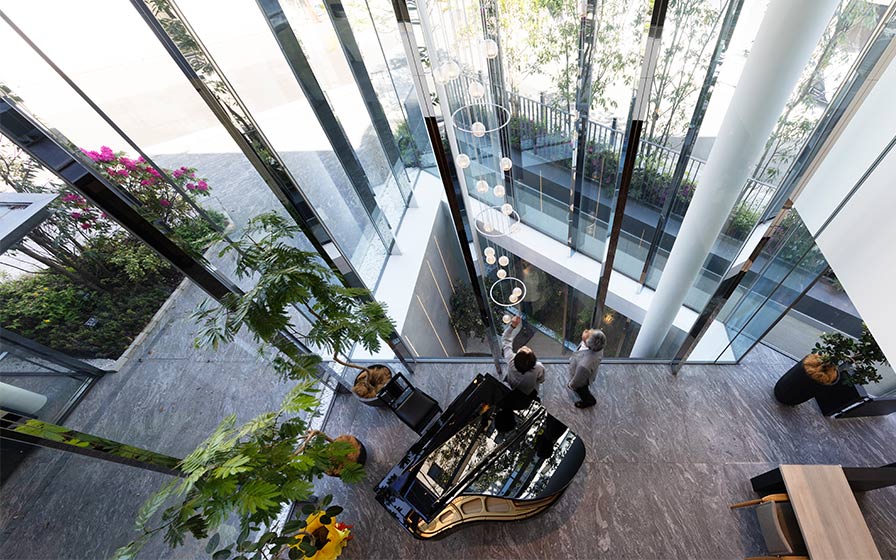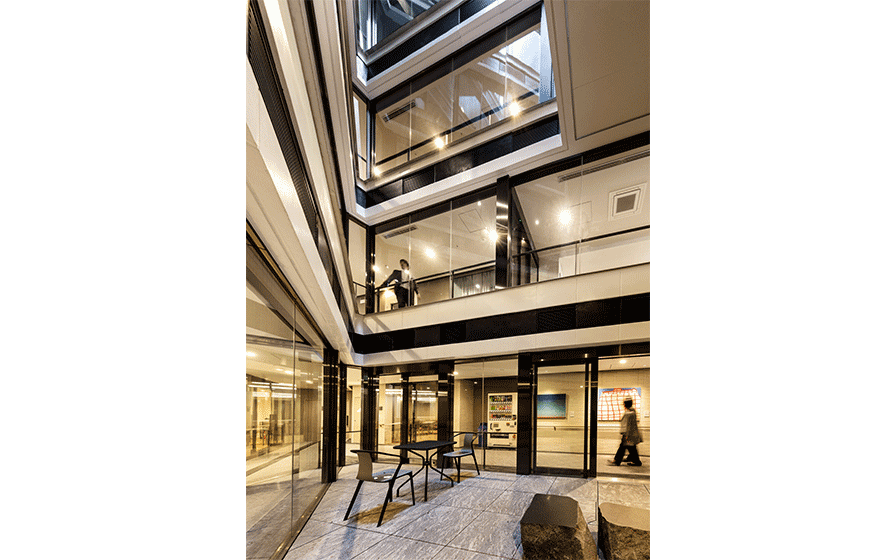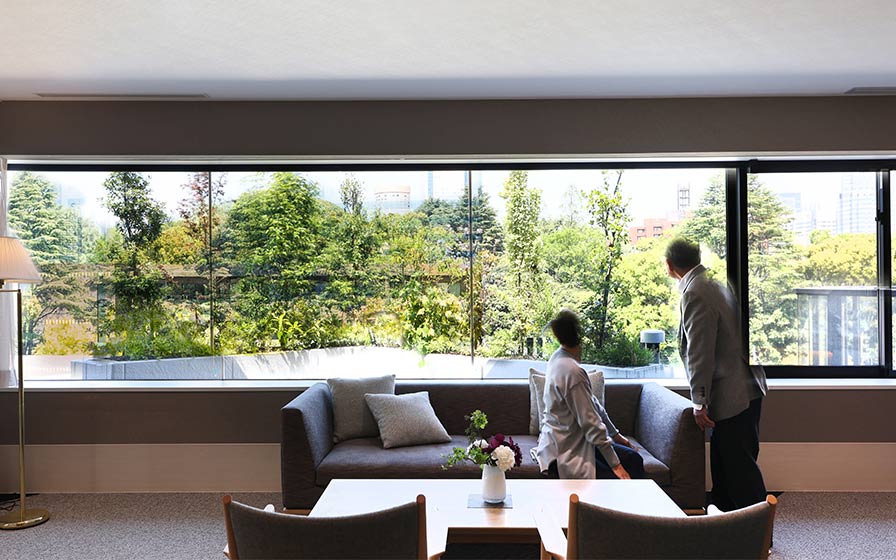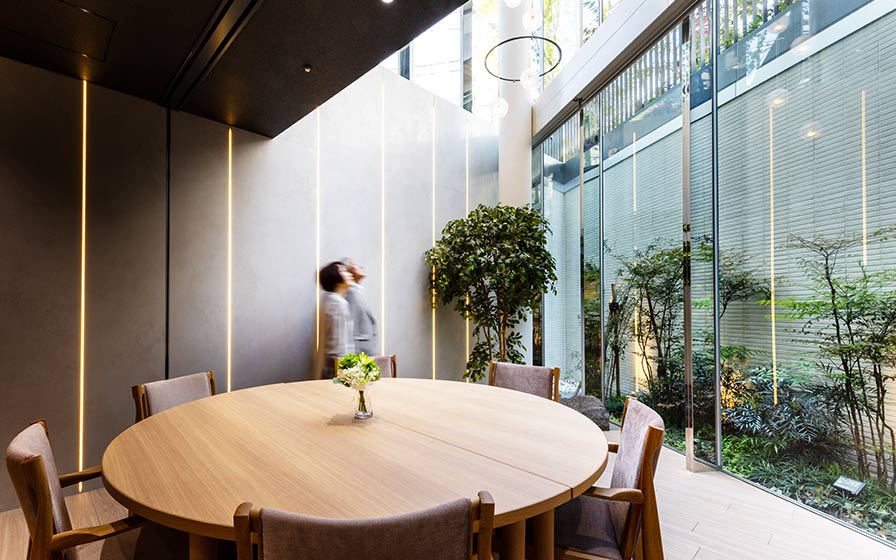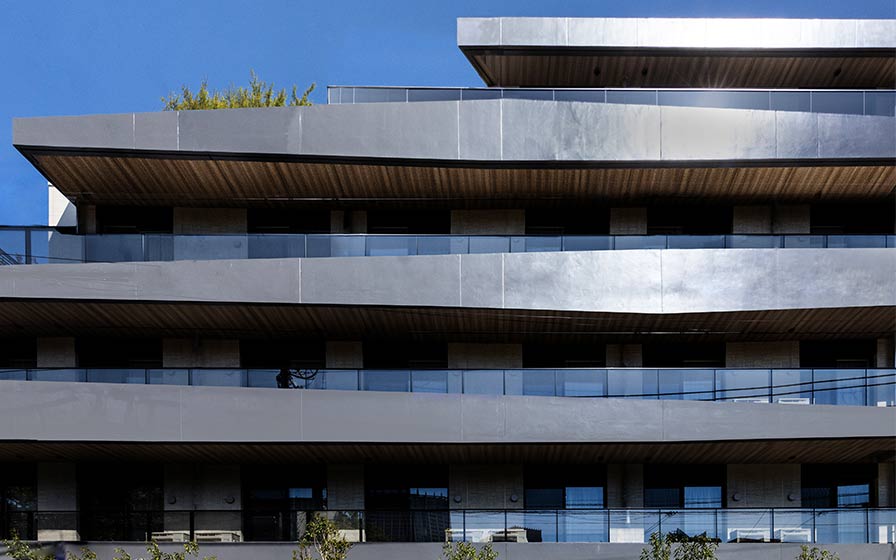Charm Premier Gotenyama 3rd
Tokyo, Japan
Scroll Down
Inheriting the topography of Gotenyama
This senior residence is located in Tokyo's Shinagawa ward, on a plateau rich in undulations and greenery, and planned as a residence that embodies the view of Gotenyama. The V-shaped building layout takes into account the view of the historic guest house and neighboring land, while the rooftop greenery and diagonal railings create an exterior reminiscent of the lush greenery of the neighboring hills. Two voids, which are likened to the Gotenyama valley, are woven into the multilayered structure so that residents, who spend most of their time inside, can experience natural light and the changing seasons. The design reflects the relationship between the surrounding environment and the dynamism of the topography, introducing a new type of residence sited in a dense urban area.
| CLIENT | Mitsubishi Estate Residence Co., Ltd. |
|---|---|
| LOCATION | Tokyo, Japan |
| SITE AREA | 989.75 sq.m. |
| TOTAL FLOOR AREA | 2850.41 sq.m. |
| BUILDING HEIGHT | Approx. 15.00 m |
| COMPLETION | 2022 |
