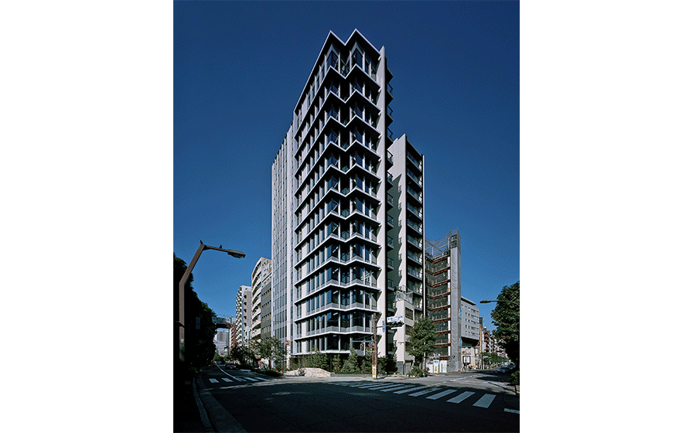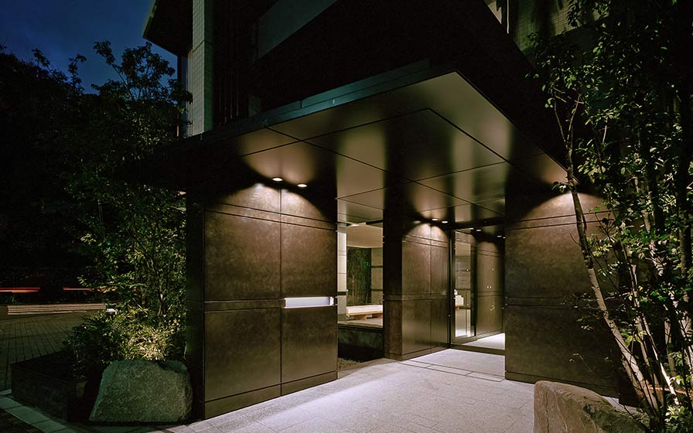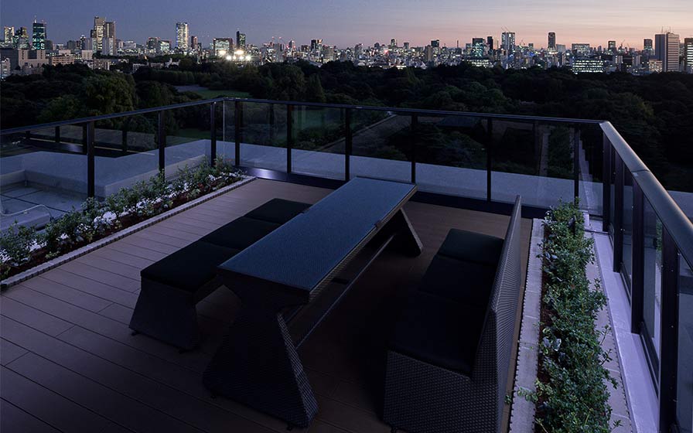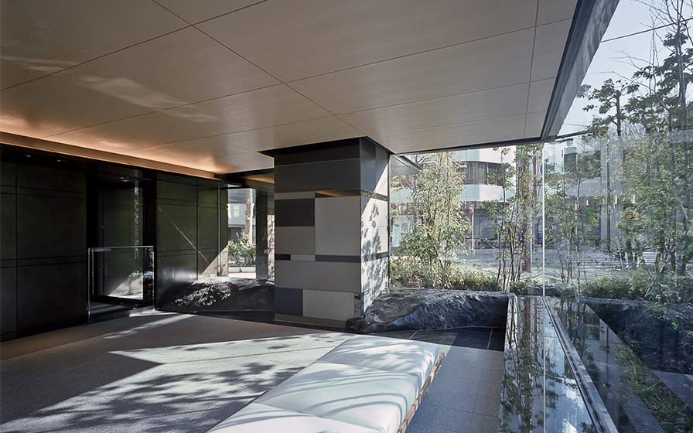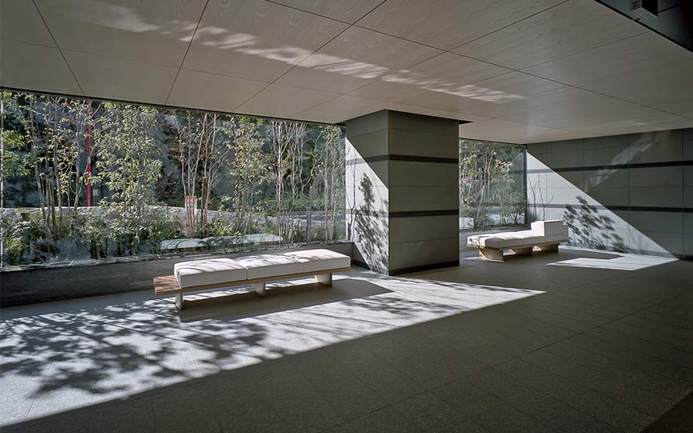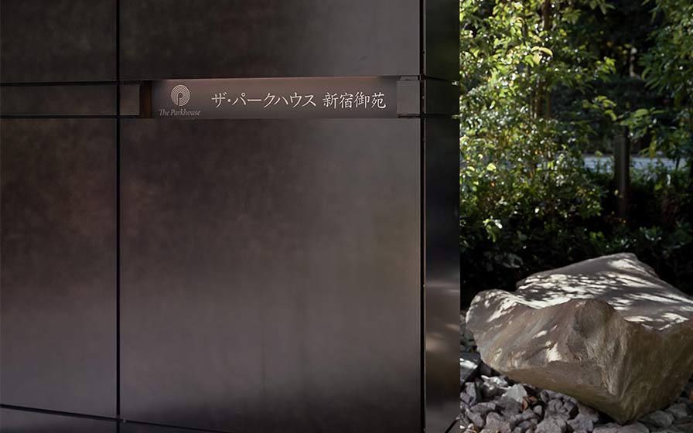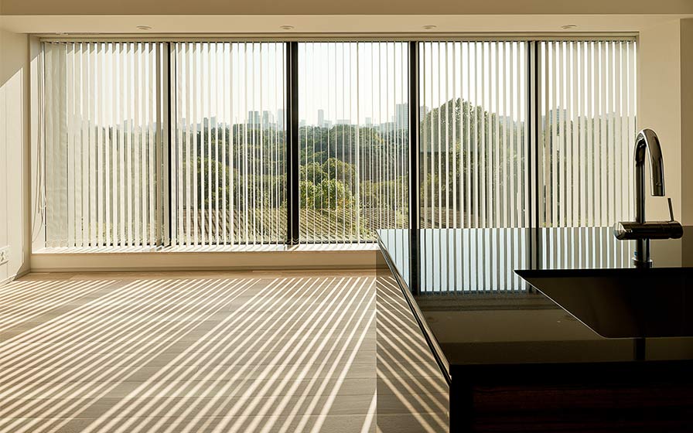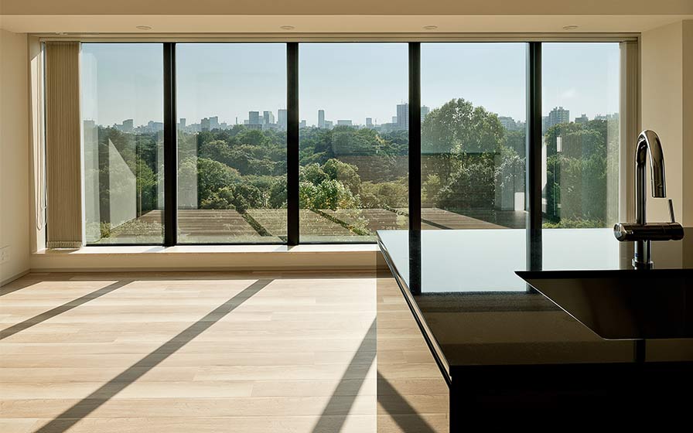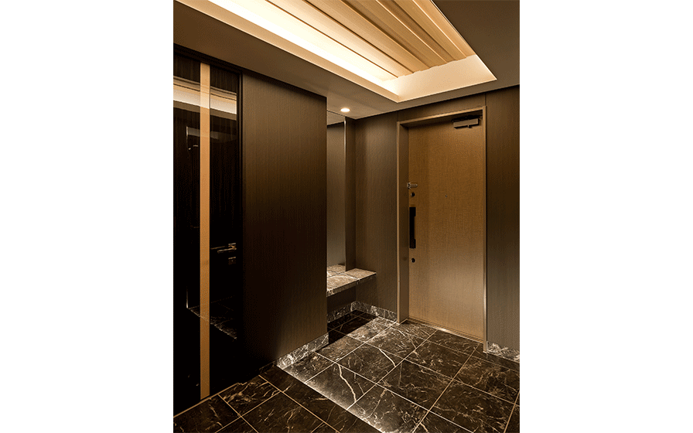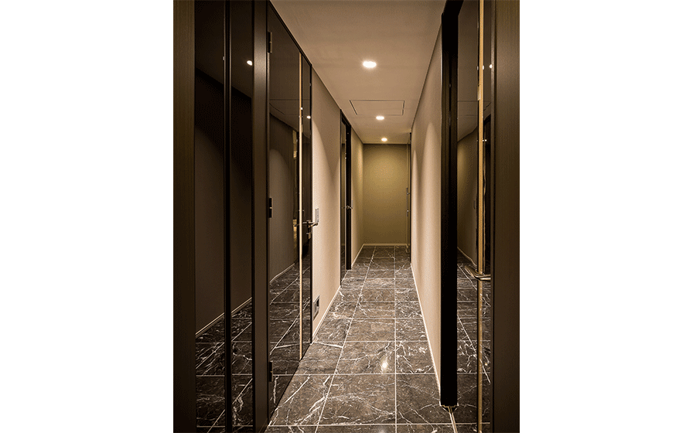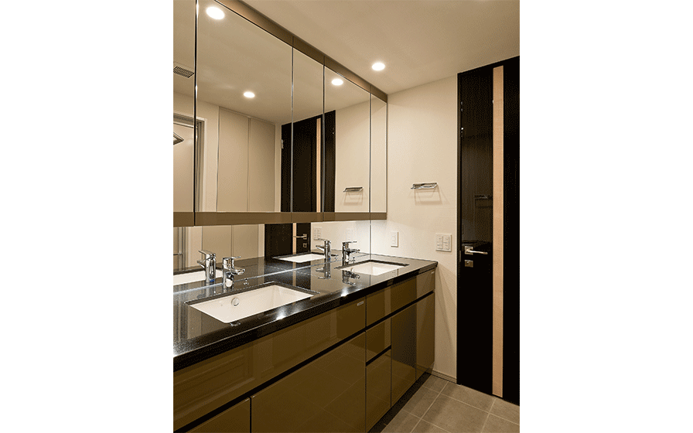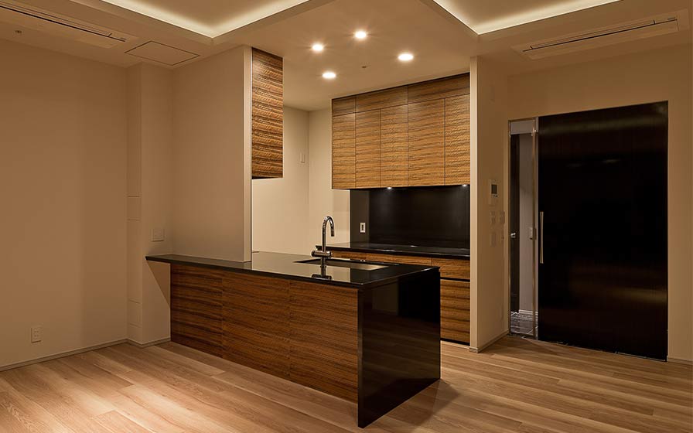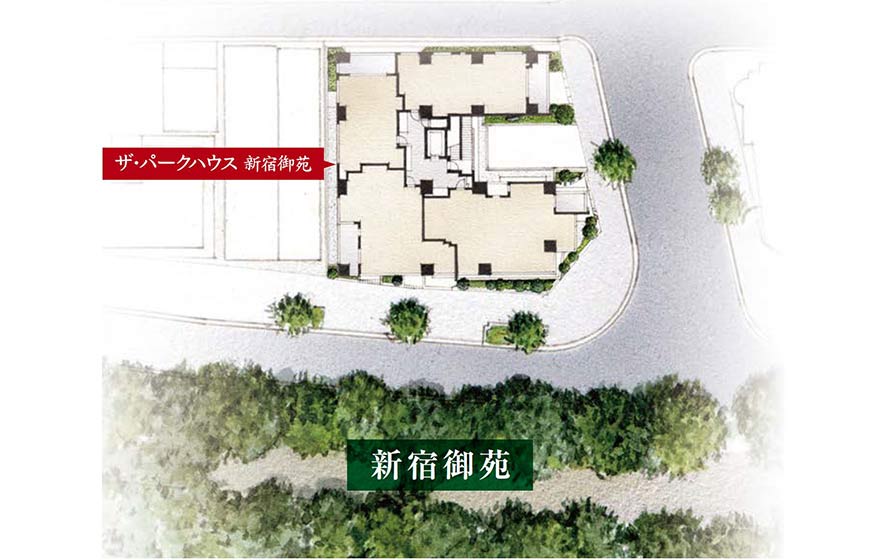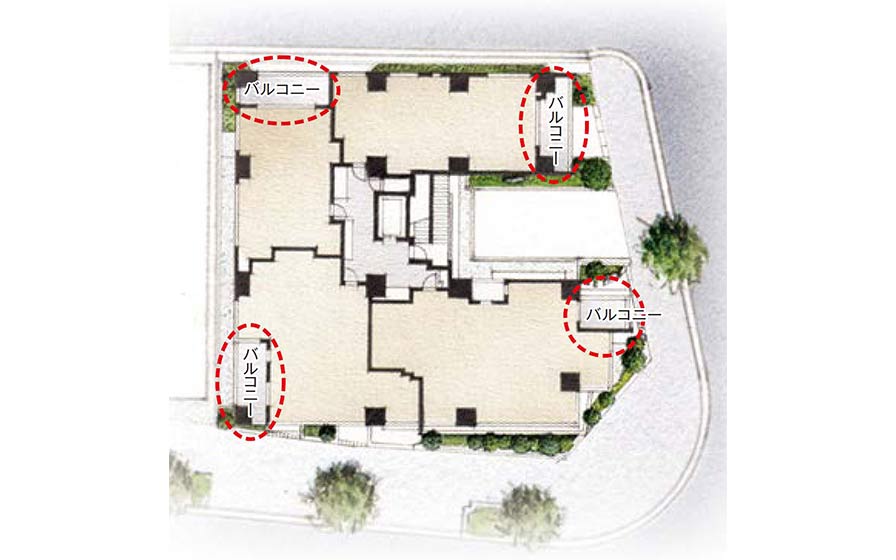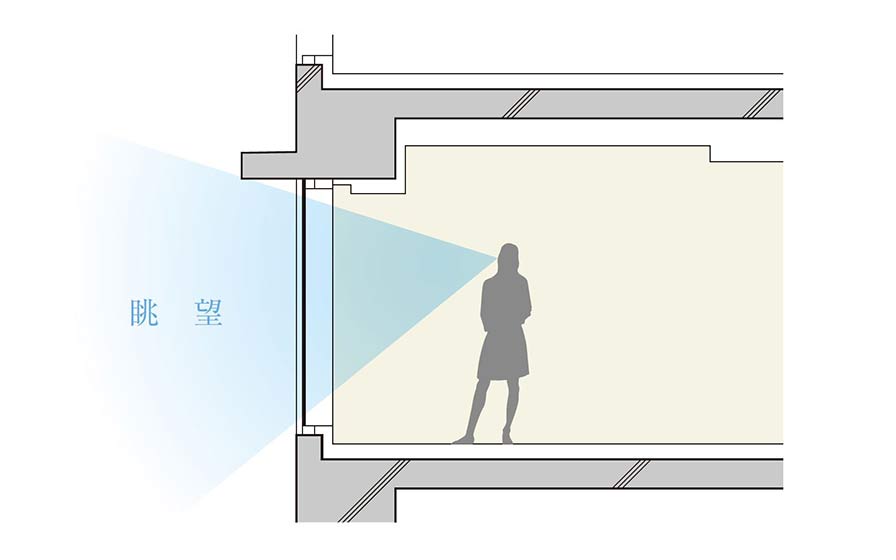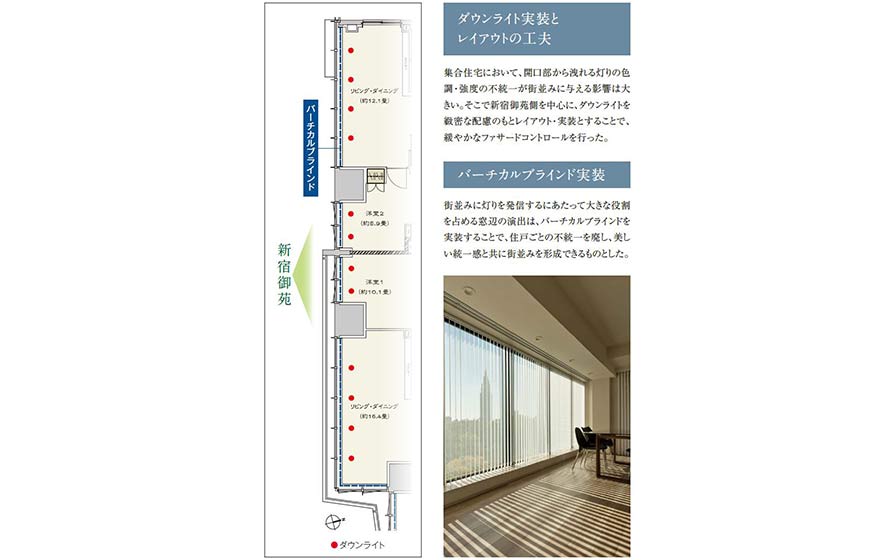The Parkhouse Shinjuku Gyoen
Tokyo, Japan
Scroll Down
A residential complex aimed at harmonizing city and nature
The Parkhouse Shinjuku Gyoen is a housing complex in the unique location facing spacious Shinjuku Gyoen park (about 580,000 m²), and its south-facing units offer views of the park’s greenery. With the concept of “living in Shinjuku Gyoen,” and based on the location-related keywords of “integrating with,” “feeling,” and “blending with” Shinjuku Gyoen, the goal is housing that assimilates into the landscape and provides maximum enjoyment of the environment. The aims were achieved through the arrangement of balconies, use of mainly glass facades, mounting of vertical blinds, and so on, and this seems to have resulted in architecture that will lead the way toward a cityscape that is favorable for this area.
| CLIENT | Mitsubishi Estate Residence Co., Ltd. |
|---|---|
| LOCATION | Tokyo, Japan |
| SITE AREA | 539.70 sq.m. |
| TOTAL FLOOR AREA | 5,469.26 sq.m. |
| BUILDING HEIGHT | 50.81 m |
| COMPLETION | 2017 |
