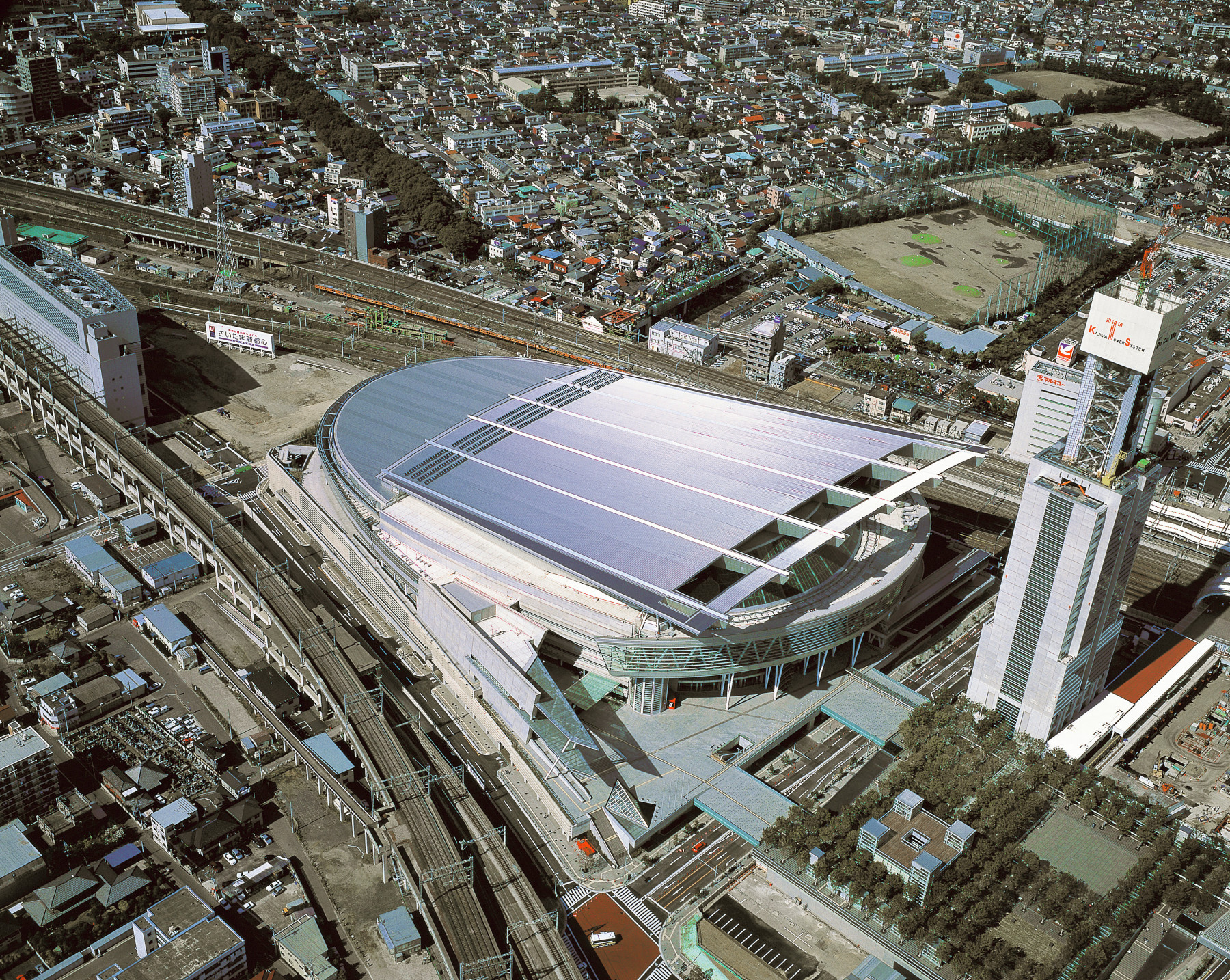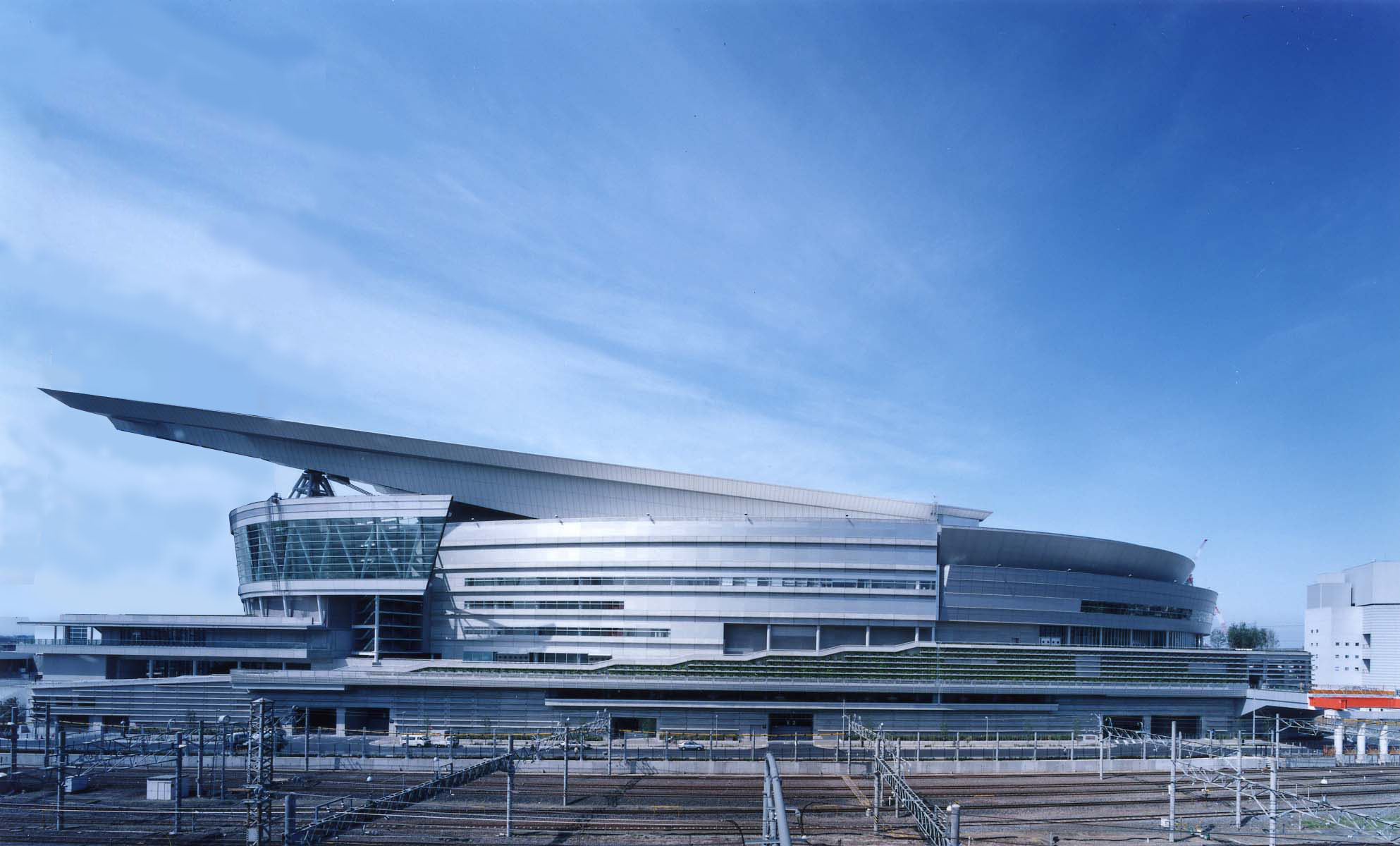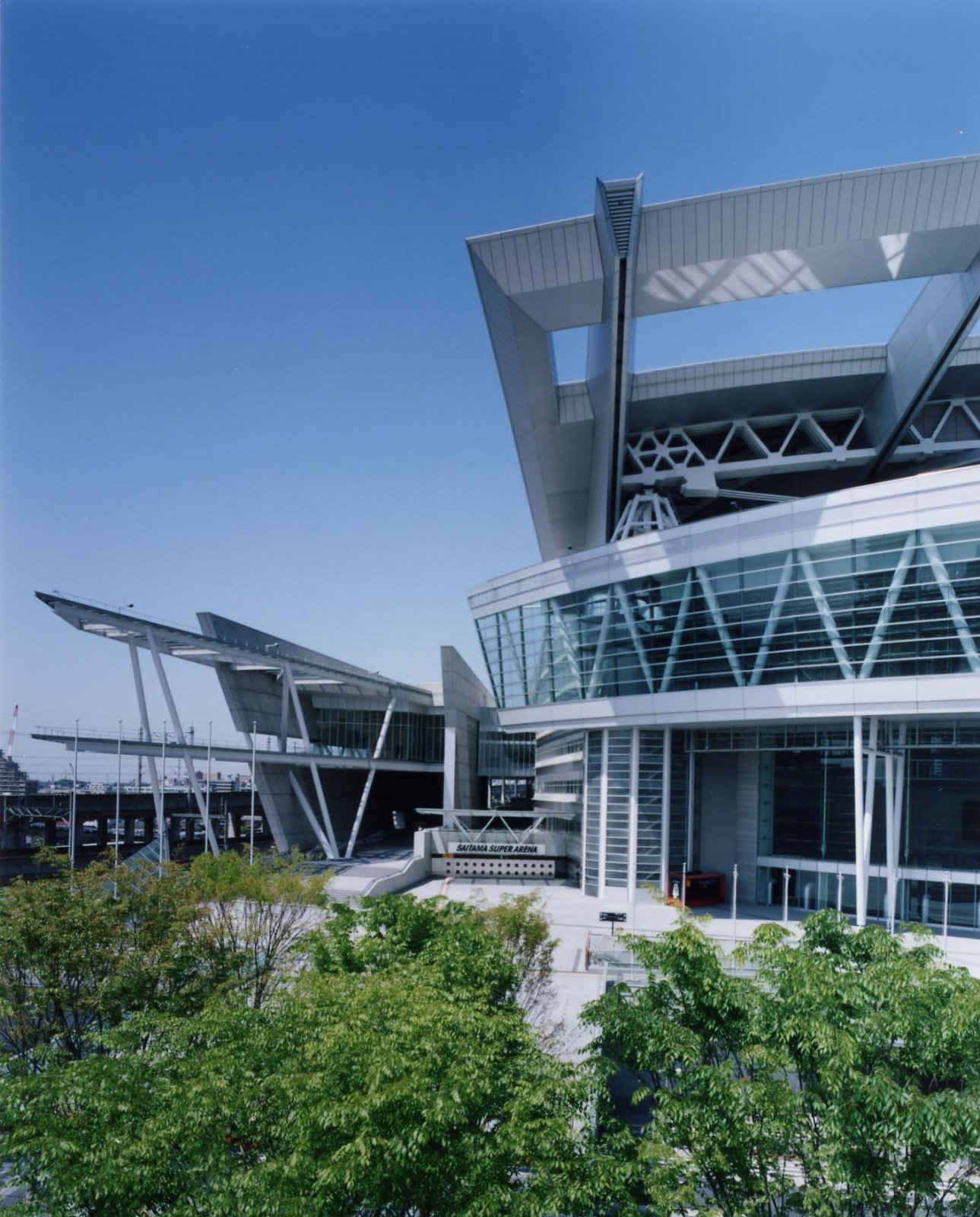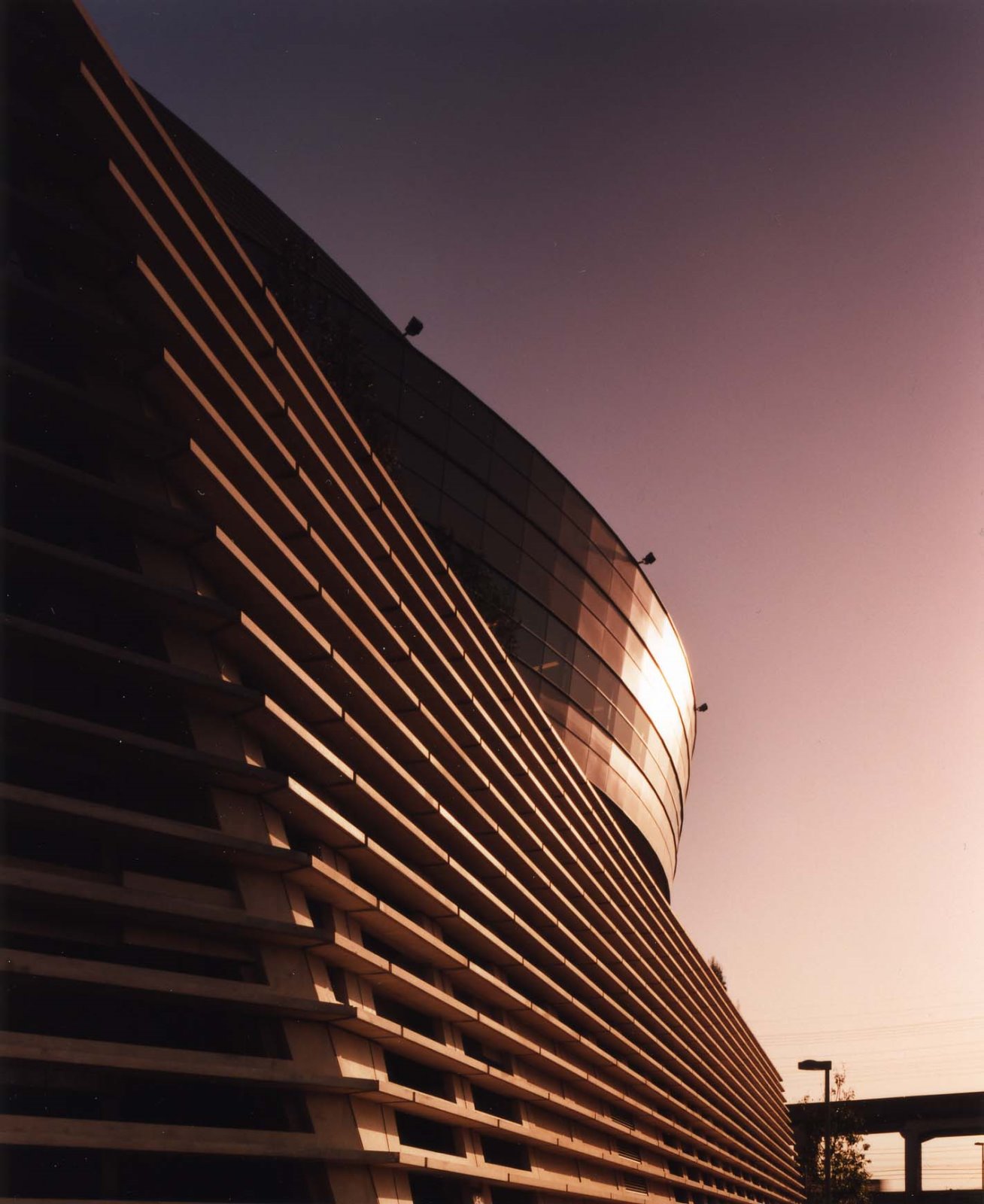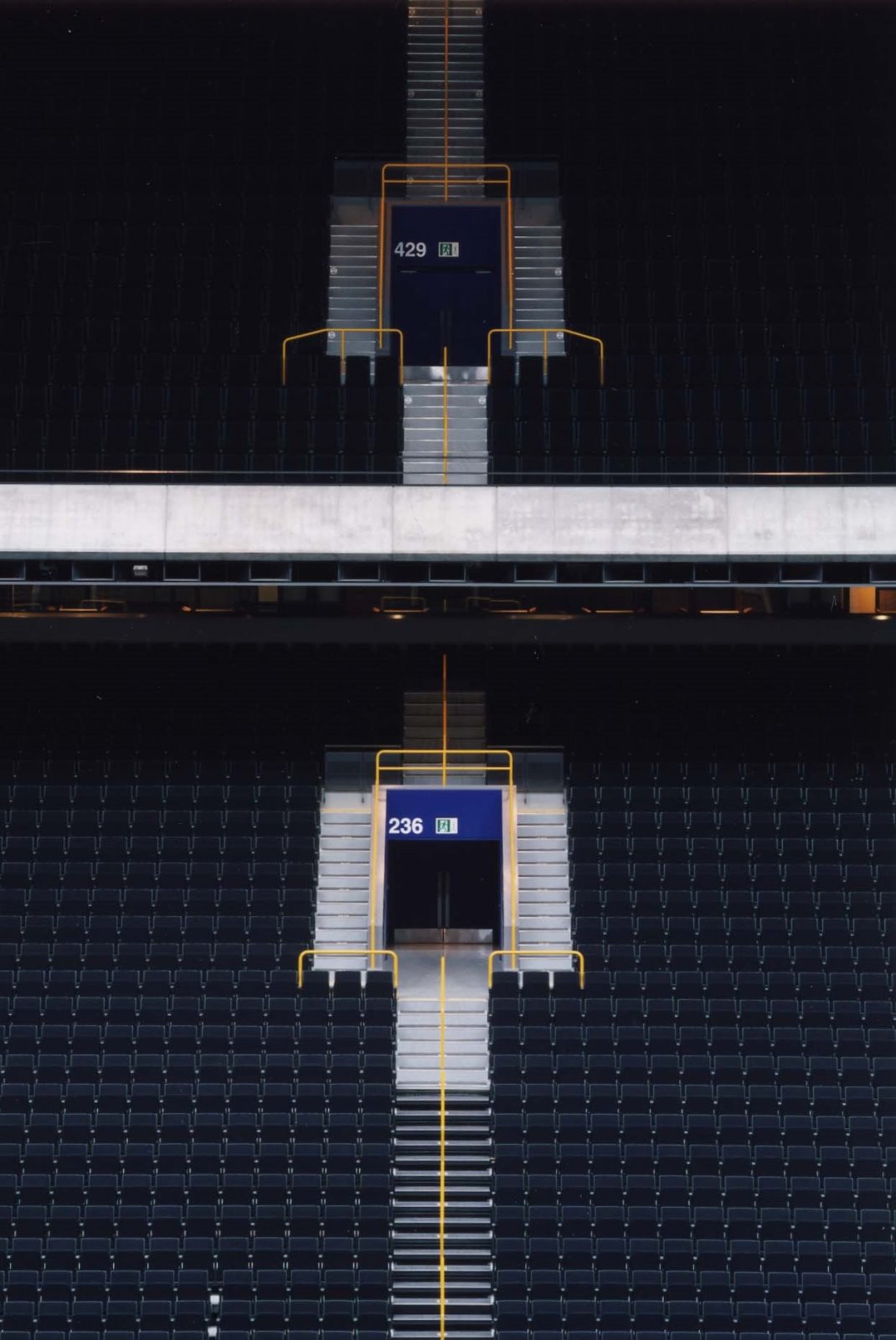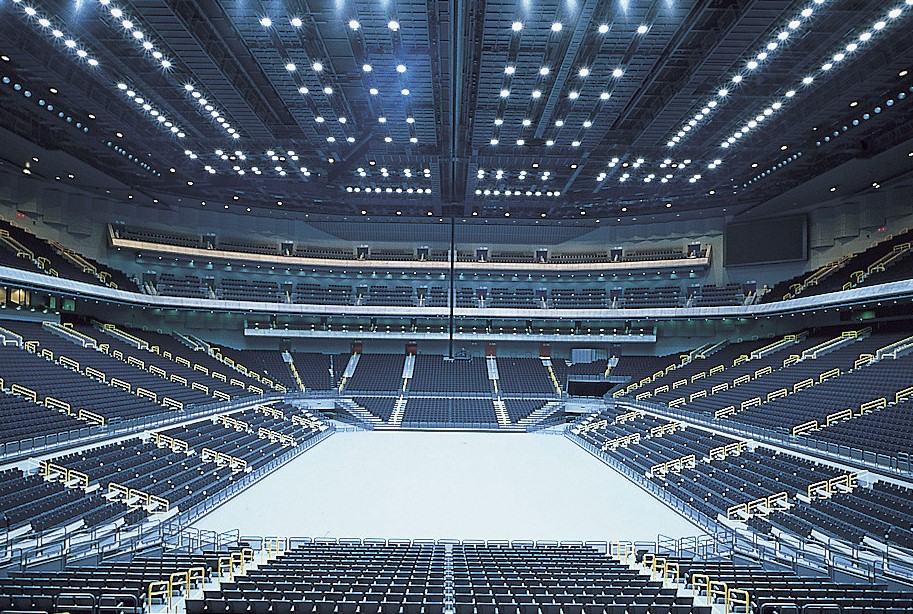Saitama Super Arena
Saitama, Japan
Scroll Down
High-Tech and Movable Architecture
This mixed-use facility is a venue for music and sports events, exhibitions, and the like and is also a commercial space that generates activity for the city. Building (moving) blocks can be moved 70 meters horizontally to convert the arena space that seats around 22,500 into a stadium space that seats around 37,000, enabling the facility to serve a wealth of purposes.
| CLIENT | Saitama Prefecture |
|---|---|
| LOCATION | Saitama, Japan |
| SITE AREA | 45,007.22 sq.m. |
| TOTAL FLOOR AREA | 132,397.75 sq.m. |
| BUILDING HEIGHT | 66.00 m |
| COMPLETION | 2000 |
| INFO | Co-architect:MAS・2000 JV |
