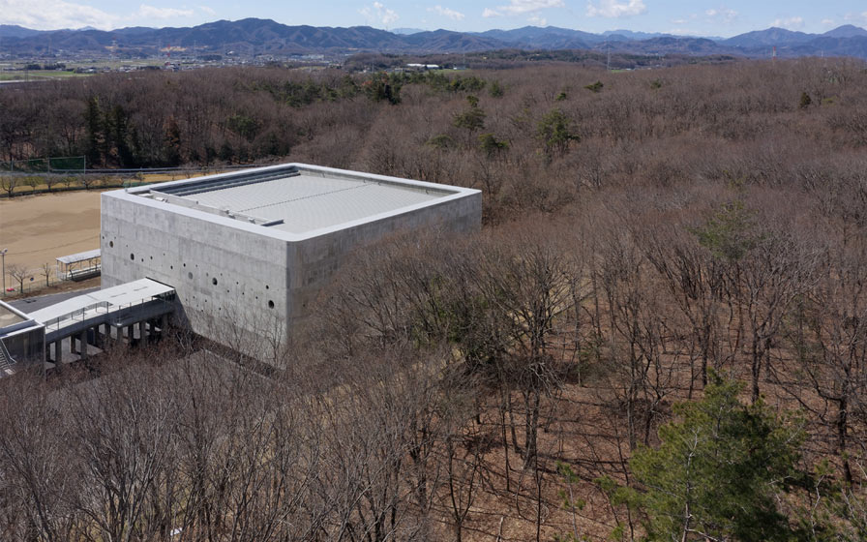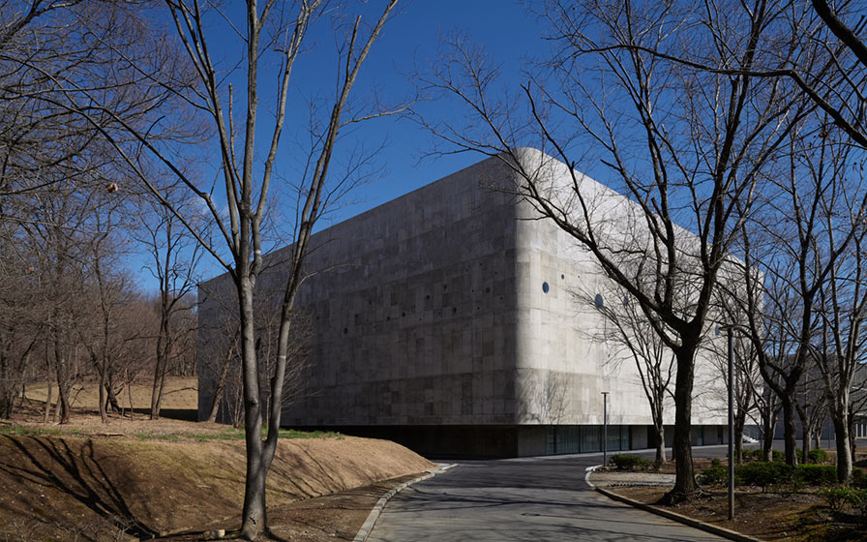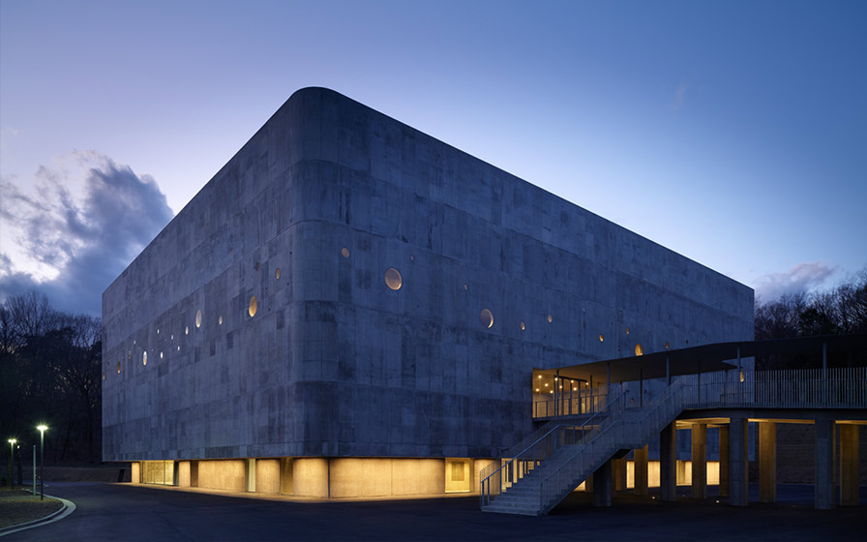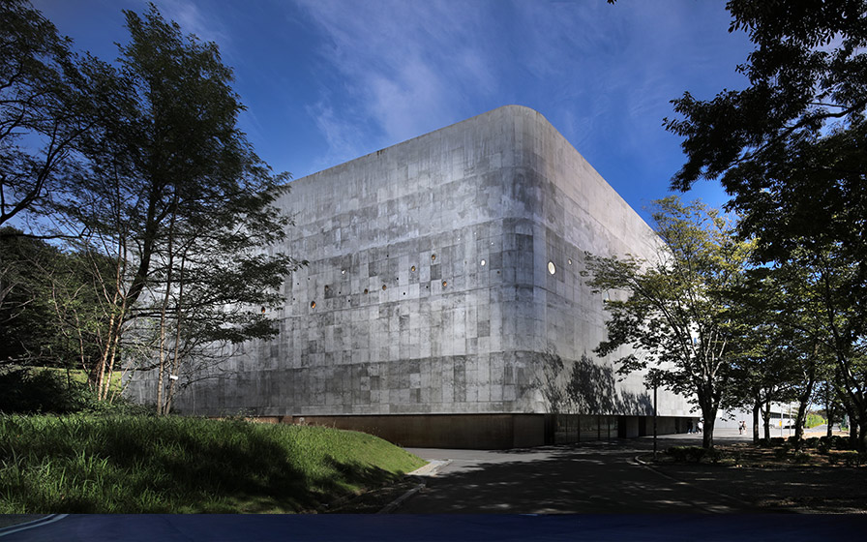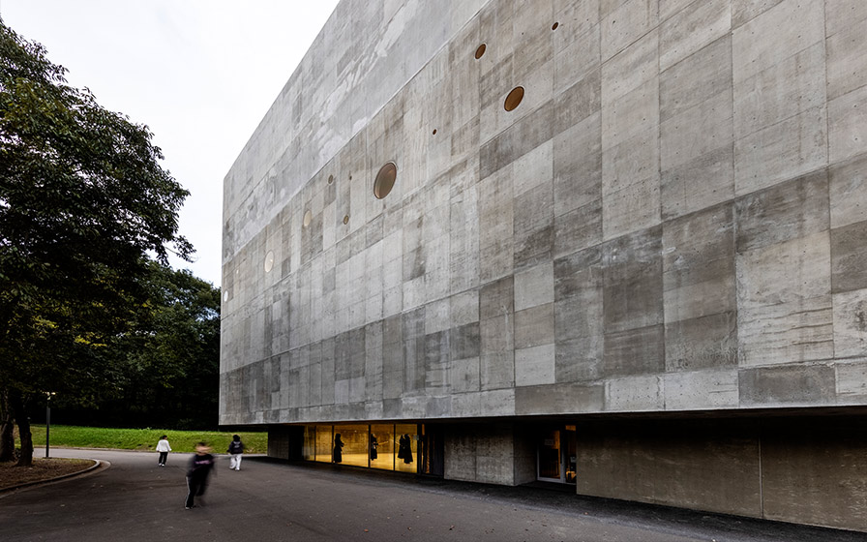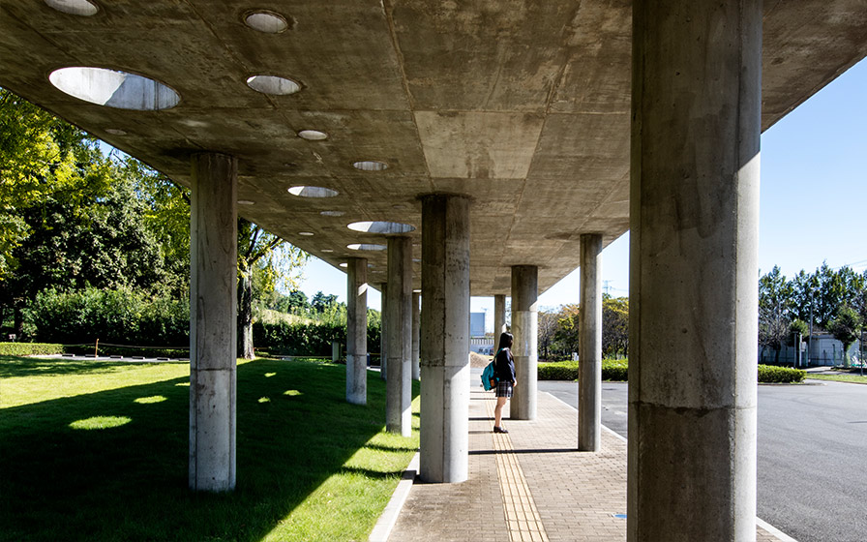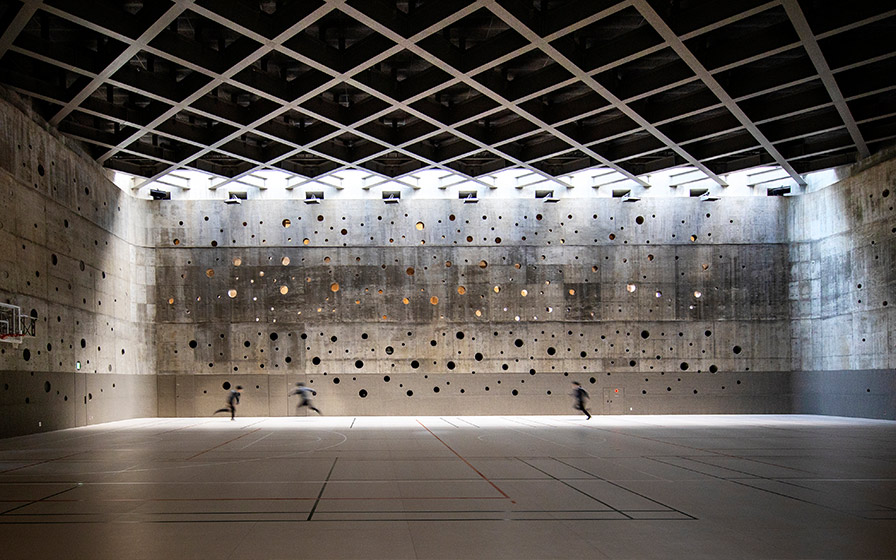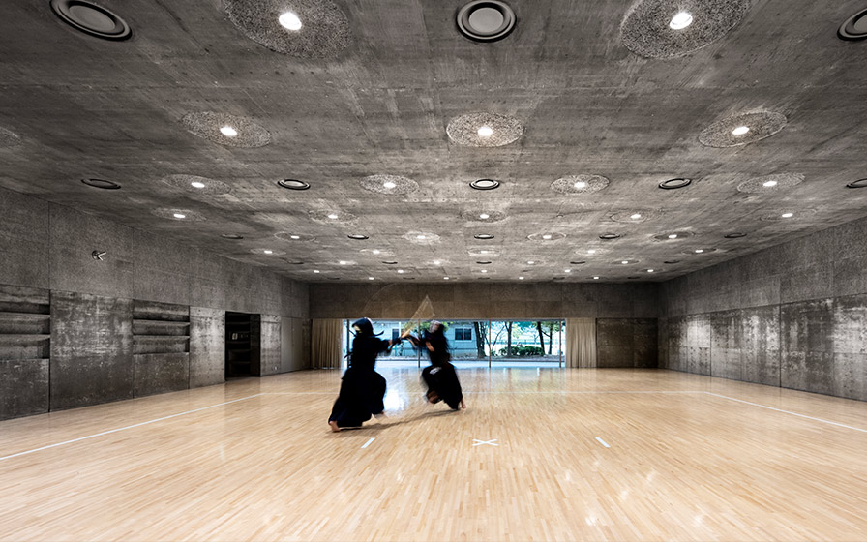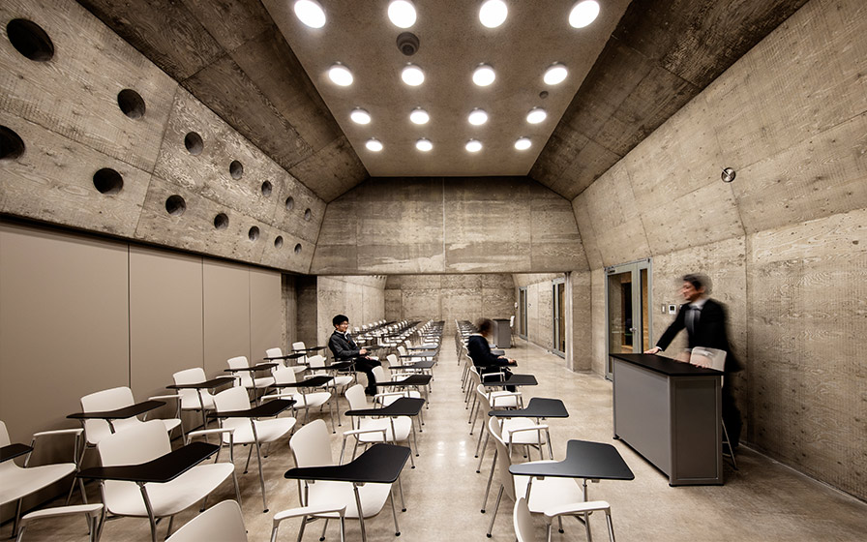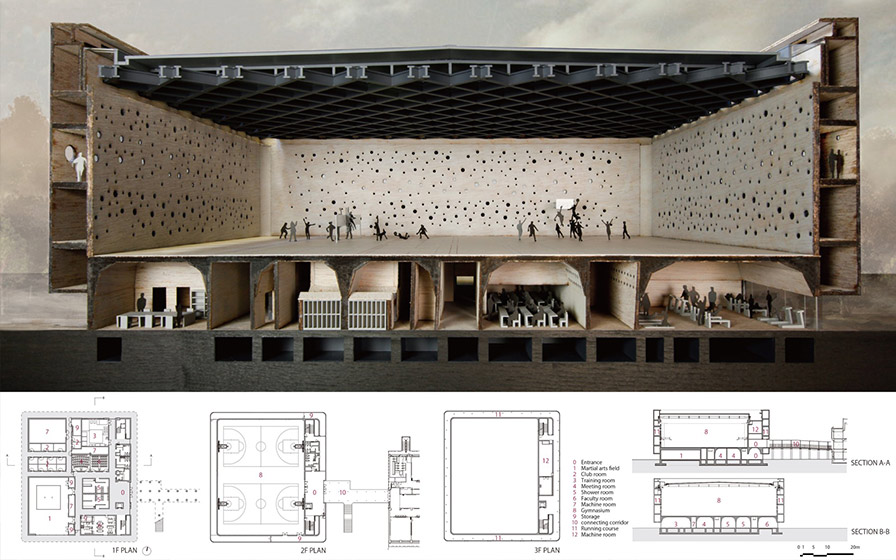Waseda University Honjo Senior High School Gymnasium
Saitama, Japan
Scroll Down
Natural Light Shines on Structural Ingenuity
As this is a gymnasium of a high school affiliated with a leading private university in Japan, its design concept flows from how it should be portrayed as an educational facility. Generally speaking, gym windows are covered with blackout curtains when competitions are held. With this project, however, the aim was to create a gym allowing indirect natural light suitable for indoor exercises and blocking strong direct sunlight to afford a feel for the outside environment.
To achieve this goal, four structural “tubes” were designed around the perimeter of the arena. These tubes have an important role to play in the operation of the facility, as they house air conditioning, lighting, and sound equipment. Access is possible through hatches built into the walls. The outermost tube is the most spacious, and functions as a corridor, an indoor running track, and as a passageway for indirect light to pass through to the arena.
To achieve this goal, four structural “tubes” were designed around the perimeter of the arena. These tubes have an important role to play in the operation of the facility, as they house air conditioning, lighting, and sound equipment. Access is possible through hatches built into the walls. The outermost tube is the most spacious, and functions as a corridor, an indoor running track, and as a passageway for indirect light to pass through to the arena.
| CLIENT | Waseda University |
|---|---|
| LOCATION | Honjo, Saitama Prefecture, Japan |
| SITE AREA | approx. 63,000 sq.m. |
| TOTAL FLOOR AREA | approx. 4,466 sq.m. |
| BUILDING HEIGHT | 18.55 m |
| COMPLETION | 2020 |
