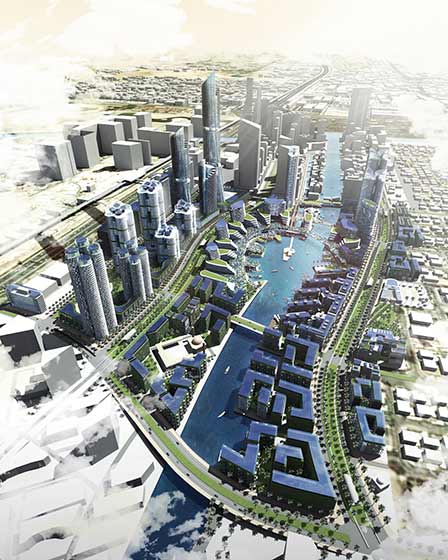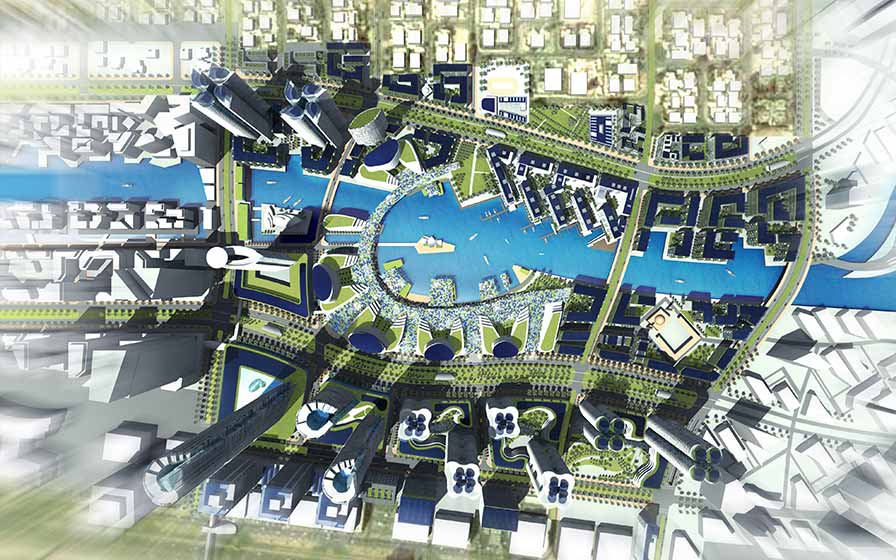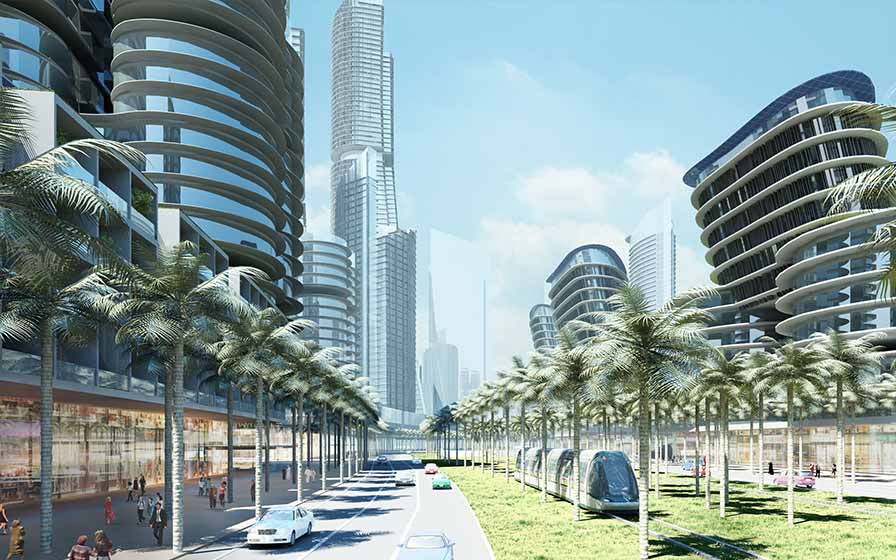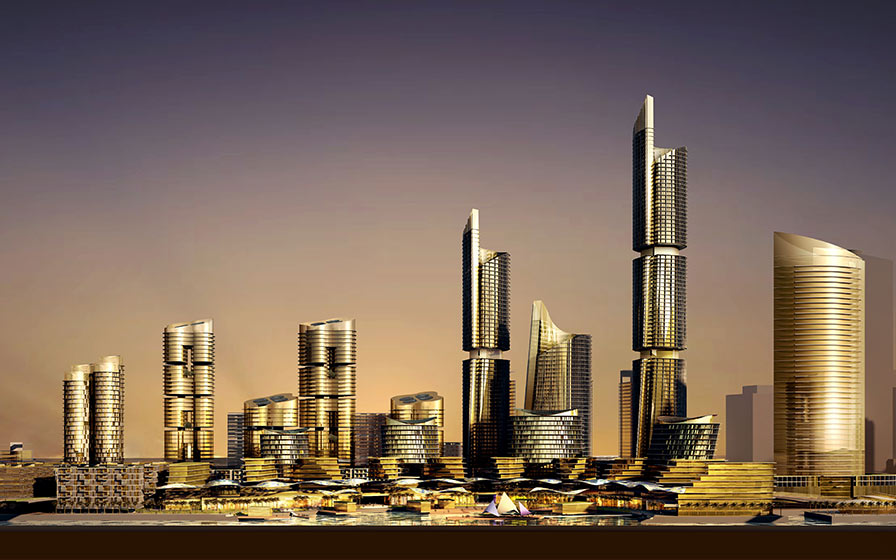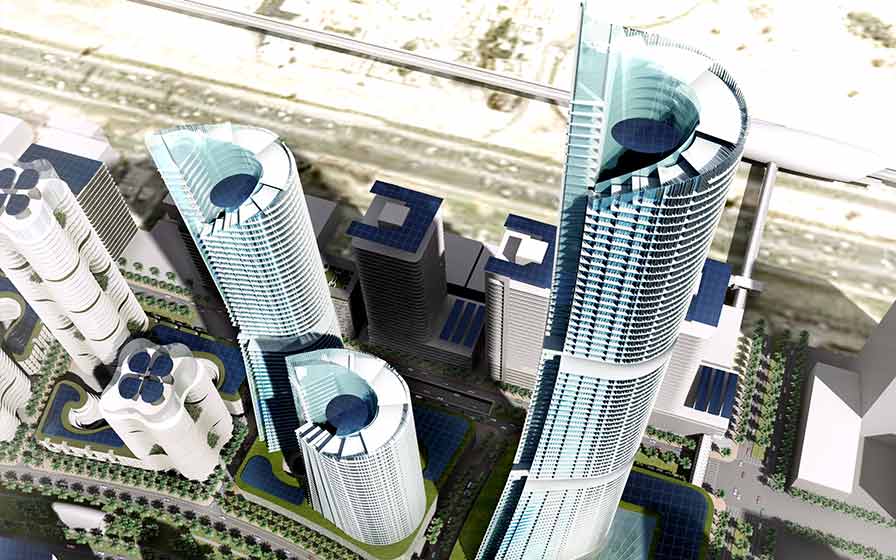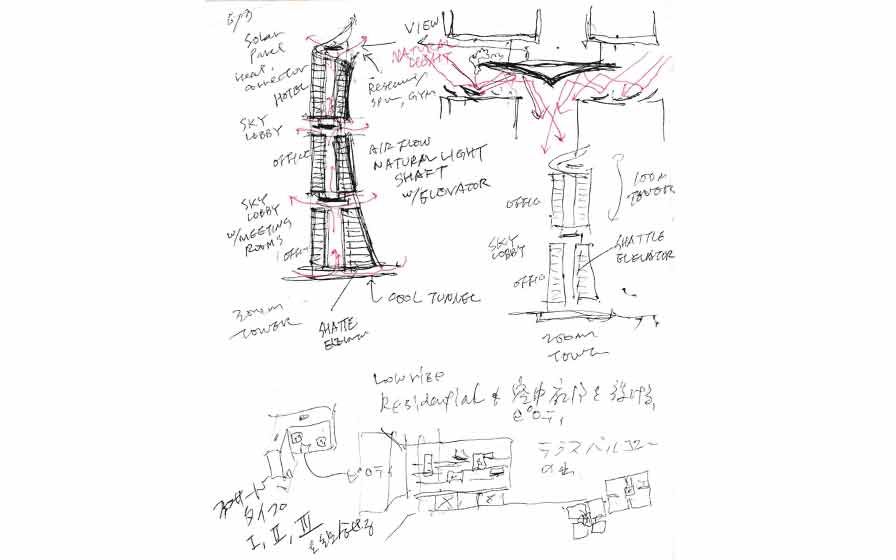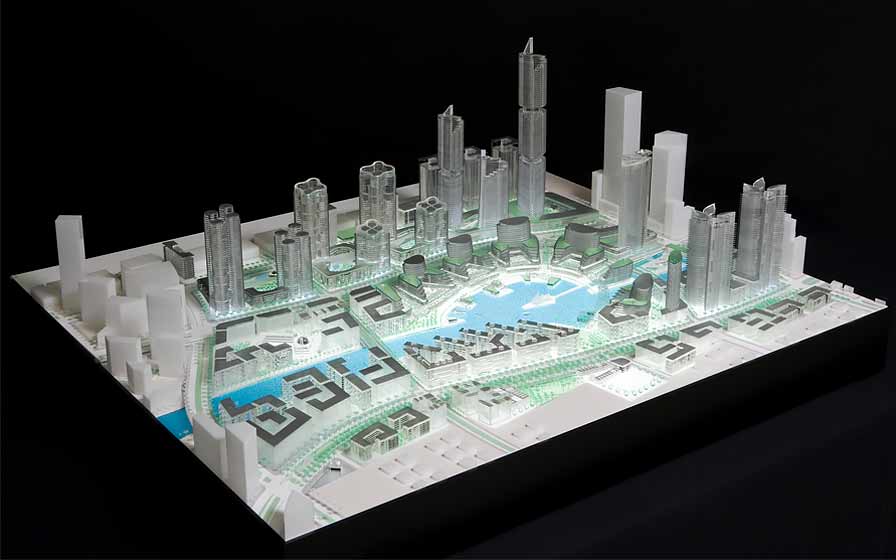JUMEIRAH GARDENS:Technoprenour City
Dubai, UAE
Scroll Down
An “Aerodynamic” Sustainable City
This is the conceptual master plan for a new sustainable green oasis city in Dubai, a 63-hectare site area within the larger 1,000-hectare Jumeirah Gardens project. The plan includes office, residential, commercial, hotel, educational, cultural and religious facilities on both side of a central canal. Adjacent cities are connected by convenient transport networks, effectively creating a “walkable” character for the entire district. Buildings are designed under a common “aerodynamic” theme and maximize water view by way of a theater-like layout around the perimeter of the canal.
| CLIENT | MERAAS |
|---|---|
| LOCATION | Dubai, UAE |
| SITE AREA | 630,000sq.m |
| TOTAL FLOOR AREA | 2,300,000sq.m |
| BUILDING HEIGHT | 350m |
| COMPLETION | Design completion: 2008 |
