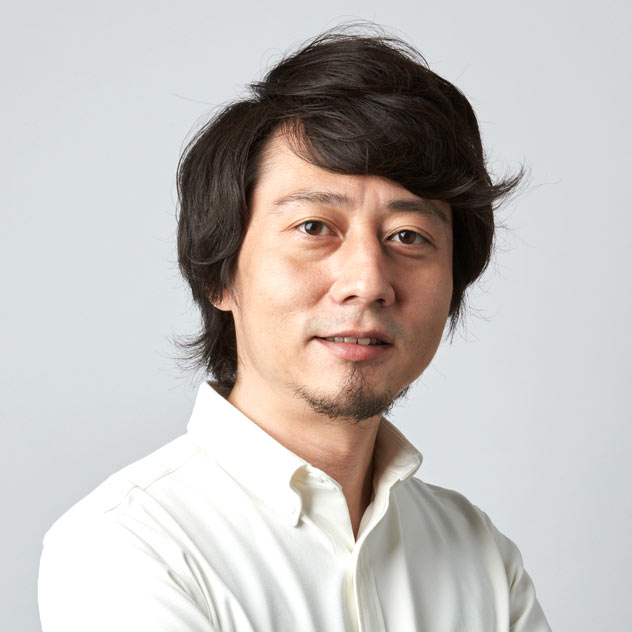“Public Spaces for People” Raise City Values
Scroll Down
Public places such as roads, station squares, parks and waterfront areas have grown increasingly important in recent years. As spaces where people interact and engage in activities, they are being reconsidered as hubs to promote city revitalization. Countless public spaces prioritizing automobiles and emphasizing efficiency were built during Japan’s historic era of economic growth. But now that they are maturing, movements to remake them into attractive, people-friendly spaces have emerged.
The Civil Engineering Group, Urban and Civil Project Department, Nikken Sekkei (hereinafter called "Civil Engineering Group"), a group of civil engineering professionals, has been involved in the design of numerous public spaces, both in Japan and overseas. Putting to work our collective experience and the latest design technologies, we have undertaken scores of challenging projects that have transformed existing public spaces into spots where people can gather and relax.
As Asian cities mature, plans must be developed that provide a balance between the infrastructure needed for current growth and measures needed for changes in values that will emerge when cities eventually mature. Going forward, Japan’s advantage in cutting-edge planning know-how will be significant. Allow us to demonstrate the types of planning and design services we can offer for creating high-quality public spaces, along with some leading examples.
CATEGORY
1.Integrating an urban design perspective
This requires close collaboration by specialized teams in urban planning, architecture, civil engineering and landscaping that can transcend disciplinary boundaries. The Civil Engineering Group collaborates with specialists in other fields from Nikken Sekkei and Nikken Sekkei Research Institute. The “comprehensive skillset” of the Nikken Group is one of our strongest points when undertaking a project.
The open space around the Sakuramachi-Hanabata area in Kumamoto City is a practical example of Nikken Group-authored integrated urban design. Located between Kumamoto Castle and the mid-city shopping district, the 16,000-sqm plan calls for a multi-purpose area that may include parks, plazas, roads and buildings. This design is based on the concept of Kumamoto Castle and Gardens as the “Great Hall of the City” for its transformation into an integrally connected public space. Its redevelopment is expected to raise the comfort level of the entire area and boost navigability.
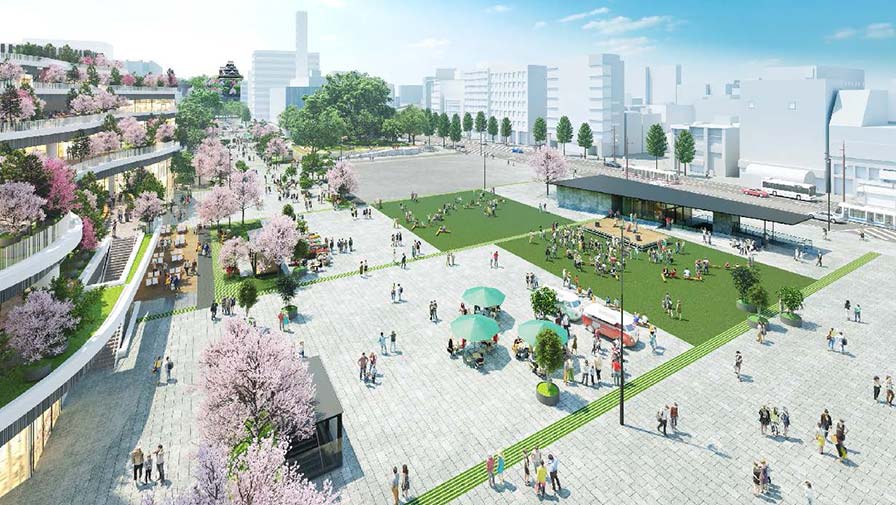
 Planting design policies are environment integrated
Planting design policies are environment integrated
2.A long-term vision for “roads”
A restructuring project in Osaka City, western Japan’s largest city, looks to transform Midosuji, its main boulevard, into a world-leading, people-centered street area. The stage-by-stage plan calls for consolidation of the current six-lane road configuration into four lanes, with side roads converted into pedestrian spaces. While conducting simulations on the impact of traffic on the surrounding area, we aim to eventually do away with roadways in favor of developing a full-scale mall where people on foot and those using different modes of transport can safely co-exist. We expect that the full mall will allow for more human interaction and create a sense of vibrancy and innovation.

3.Applying social experiments to design and consensus building
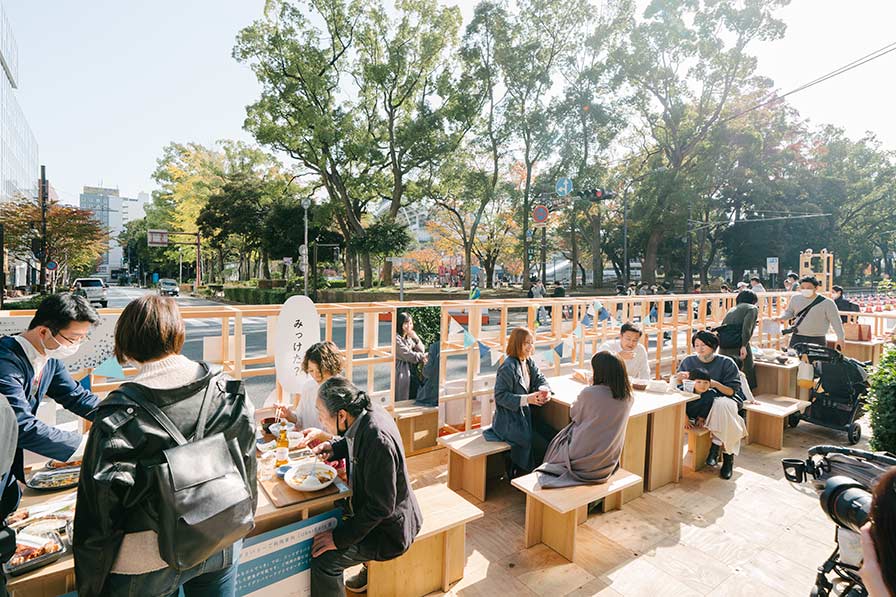
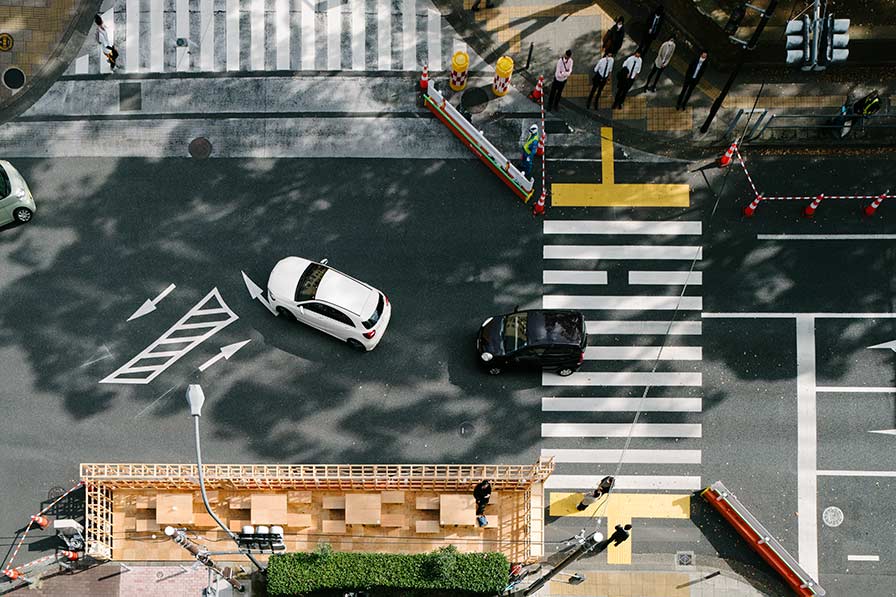
4. City design begins with open spaces
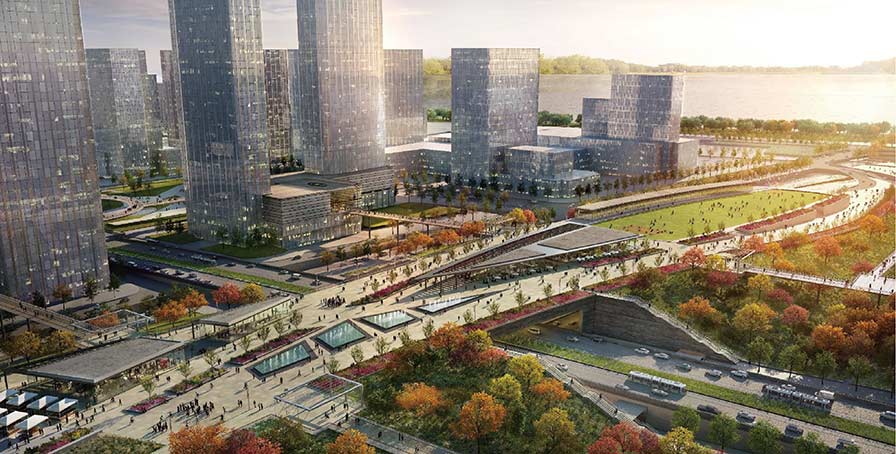
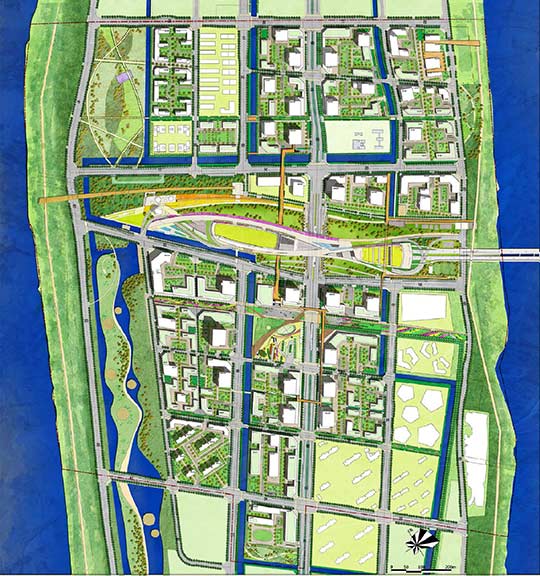
5.Revitalizing small infrastructure to meet changing times
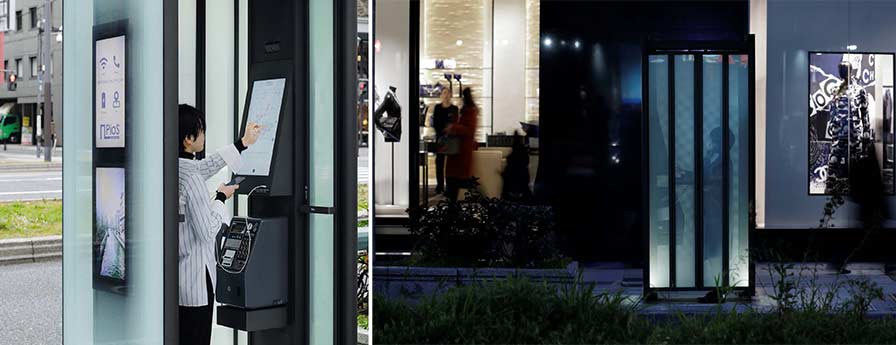
Nikken Sekkei has partnered with NTT West on the Pios project to renovate telephone booths on Midosuji, the main boulevard in Osaka. In addition to standard public phone capabilities, the units have added features such as Wi-Fi, charging outlets, map search functions, and other services for everyday use. Their revival illustrates the role of practical infrastructure in meeting changing times. Pios also demonstrates the company’s flexible capacity to develop both large and small-scale projects throughout Asia.
~~~~~~~~~~~~~~~~~~~~~~~~~~~~~~~~~~~~~~~~
Public spaces designed for comfort and enjoyment enhance a city’s value. At the Civil Engineering Group, by keeping ahead of cities and technology we innovate public spaces for people while flexibly responding to changing needs.
Figure 1: Conceptual plan for the development of an underground space in the vicinity of Tianjin Cultural Center, China, Tianjin Infrastructure Construction & investment (group) co.,ltd.
Figure 2,3: The open space around the Sakuramachi-Hanabata area in Kumamoto City, courtesy of Kumamoto City
Figure 4 (left) and 5 (right): Restructured road space in Midosuji, courtesy of Osaka City
Photo 6 and 7: Social experiment for the redevelopment of Minato-Ohdori and the road around Yokohama Cultural Gymnasium, courtesy of Yokohama City, photography by Hajime Kato
Photo 10 (left) and 11 (right): Pios project, Daisuke Shima
