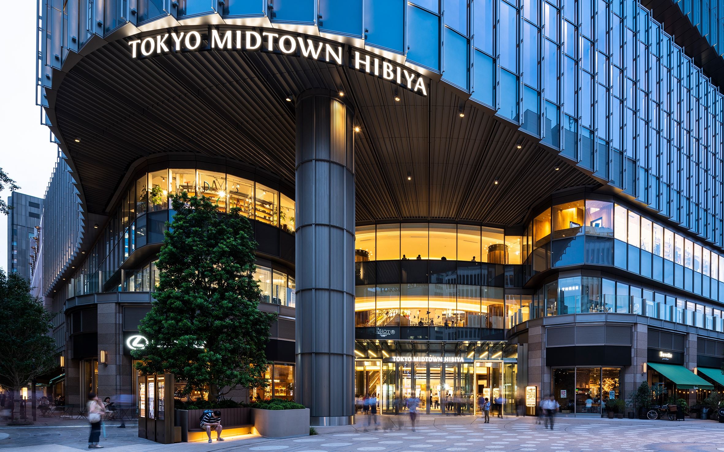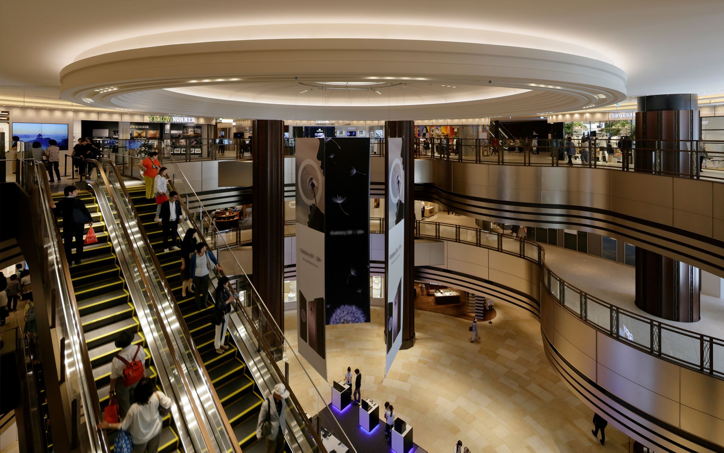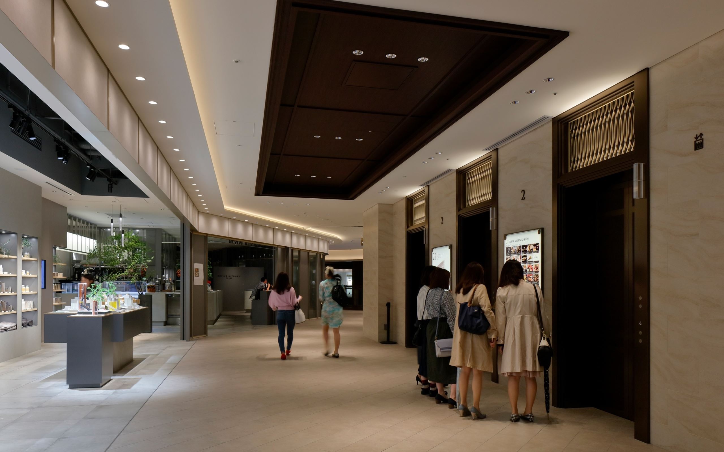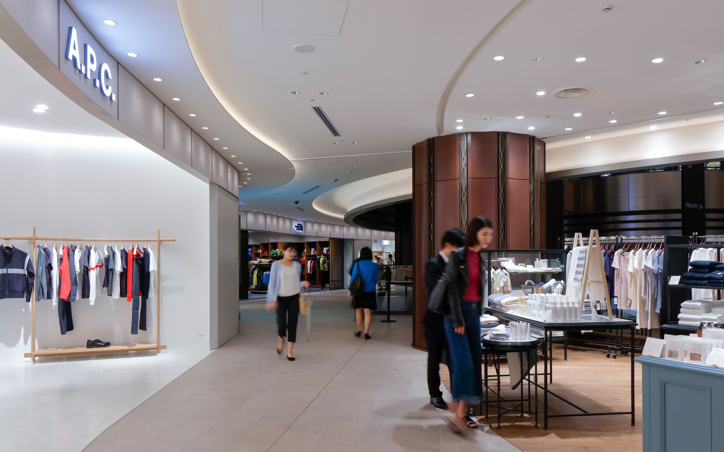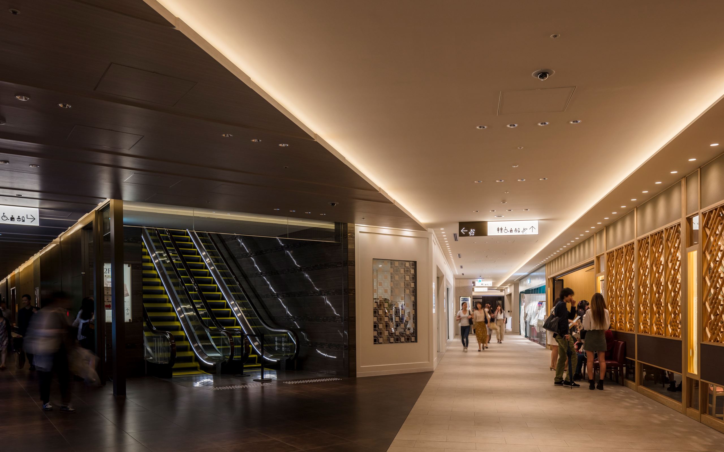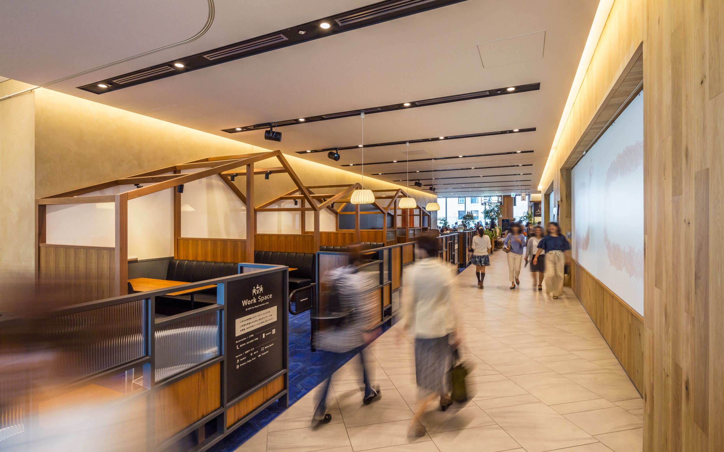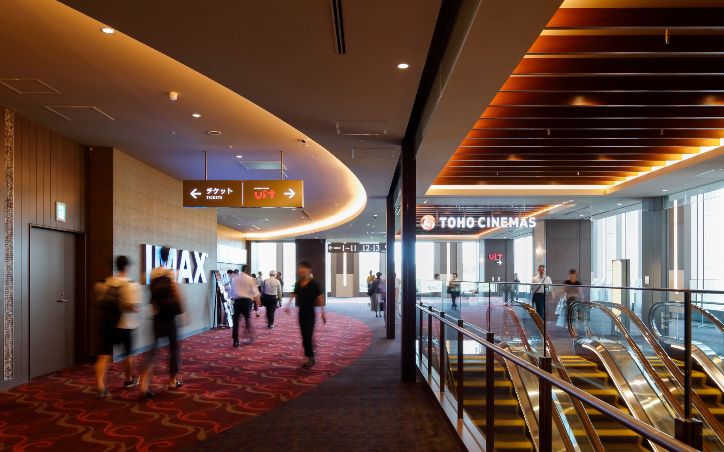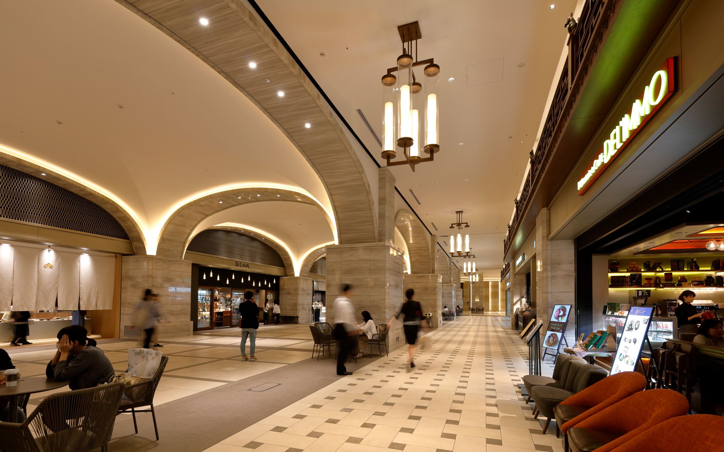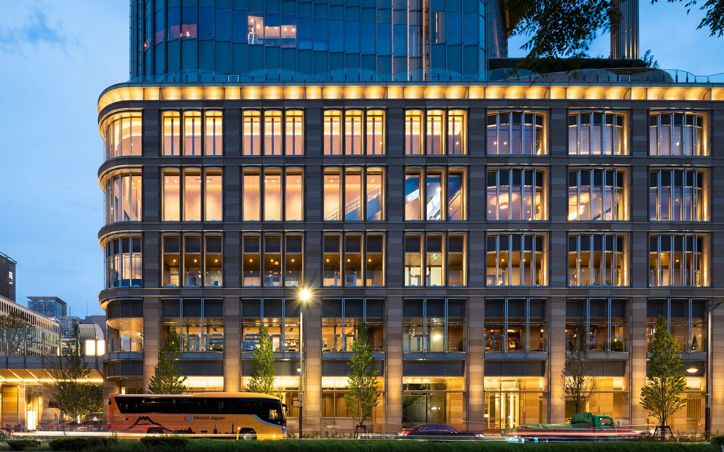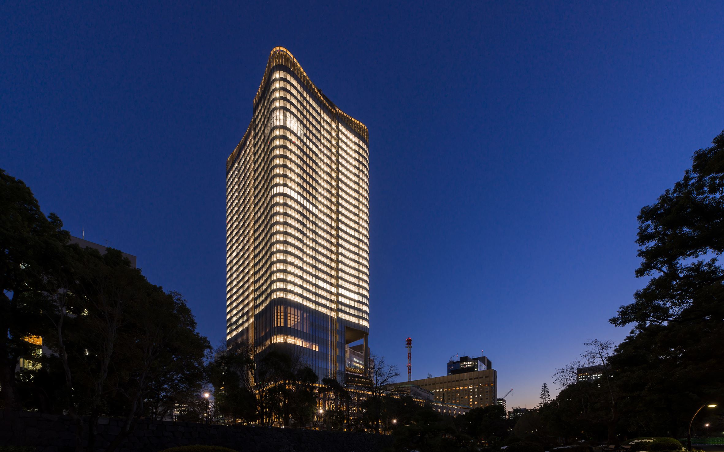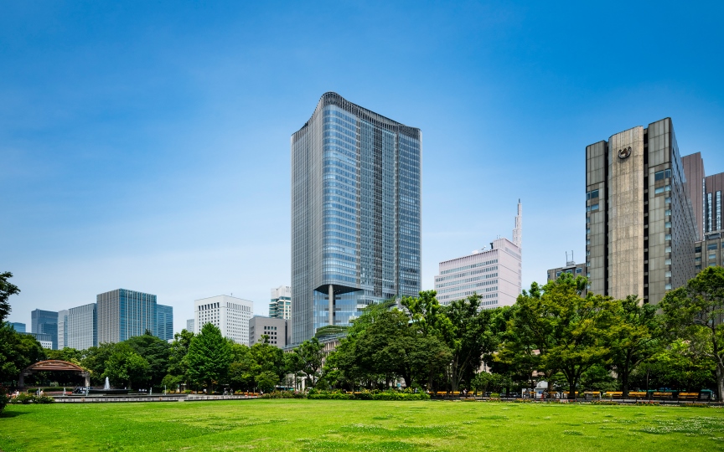Tokyo Midtown Hibiya
Tokyo, Japan
Scroll Down
Commerce at the heart of the hustle and bustle of the public realm
Mixed-use urban development has pushed Hibiya to evolve into a leading business and entertainment district in Japan. With an atrium designed on the motif of a plaza and theater serving as the heart of activity, new shops, restaurants, cinemas and a rooftop terrace are connected together with high traffic flow lines, creating a hub for the dissemination of information on the arts, culture and entertainment.
Positioning and linking commercial spaces against the diverse backdrop of the public realm creates a uniquely Hibiya experience and brings value to the area.
Positioning and linking commercial spaces against the diverse backdrop of the public realm creates a uniquely Hibiya experience and brings value to the area.
| CLIENT | Mitsui Fudosan Co., Ltd. |
|---|---|
| LOCATION | Tokyo, Japan |
| SITE AREA | 10,702.32 sq.m. |
| TOTAL FLOOR AREA | 189,244.95 sq.m. |
| BUILDING HEIGHT | 191.46 m |
| COMPLETION | 2018 |
| INFO | Master Design Architect: Hopkins Architects Urban planning/Basic design/Design supervision: Nikken Sekkei Design and supervision of project implementation: KAJIMA DESIGN |
