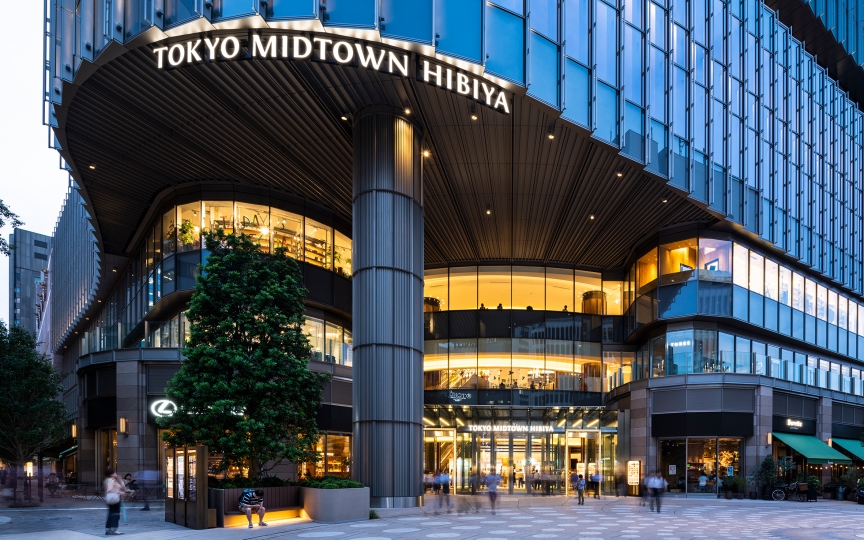Tokyo Midtown Hibiya
Tokyo, Japan
Scroll Down
Hibiya-style urban development
Mixed use urban development has pushed Hibiya to evolve into a leading business and entertainment area in Japan.
Urban and architectural planning, and even area management, have been integrated into both hard and soft infrastructure by making the most of Hibiya’s culture, history and location, such as direct connections to Tokyo Metro’s Hibiya Station and the development of an underground pedestrian network with the Ginza area.
Consisting of a 31-m low-rise podium forming the landscape of Hibiya-dori around a square, a green rooftop terrace that rises up from the park, and a tower, the concept of “In the Park” was set to create a uniquely Hibiya experience, weaving together a wide variety of places, such as public and commercial spaces and cinema complexes, with high traffic flow lines.
Urban and architectural planning, and even area management, have been integrated into both hard and soft infrastructure by making the most of Hibiya’s culture, history and location, such as direct connections to Tokyo Metro’s Hibiya Station and the development of an underground pedestrian network with the Ginza area.
Consisting of a 31-m low-rise podium forming the landscape of Hibiya-dori around a square, a green rooftop terrace that rises up from the park, and a tower, the concept of “In the Park” was set to create a uniquely Hibiya experience, weaving together a wide variety of places, such as public and commercial spaces and cinema complexes, with high traffic flow lines.
| CLIENT | Mitsui Fudosan Co., Ltd. |
|---|---|
| LOCATION | Tokyo, Japan |
| SITE AREA | 10,702.32 sq.m. |
| TOTAL FLOOR AREA | 189,244.95 sq.m. |
| BUILDING HEIGHT | 191.46 m |
| COMPLETION | 2018 |
| INFO | Master Design Architect: Hopkins Architects Urban planning/Basic design/Design supervision: Nikken Sekkei Design and supervision of project implementation: KAJIMA DESIGN |
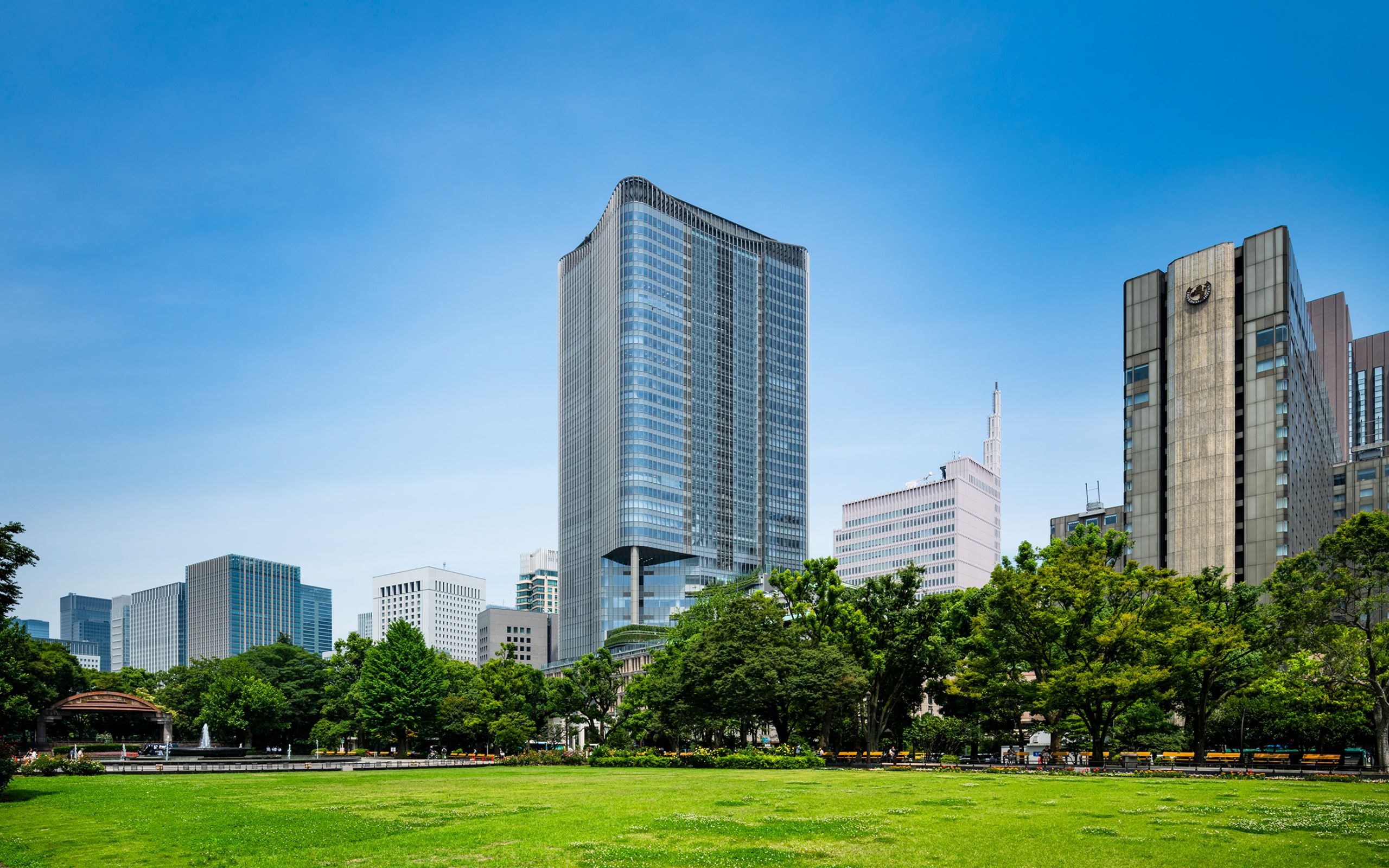
![Kindaikenchiku-sha [Kotaro Imada]](/en/projects/tg1is2000000322h-img/pj0228_03.jpg)
![Kindaikenchiku-sha [Kotaro Imada]](/en/projects/tg1is2000000322h-img/pj0228_04.jpg)
![Kindaikenchiku-sha [Kotaro Imada]](/en/projects/tg1is2000000322h-img/pj0228_05.jpg)
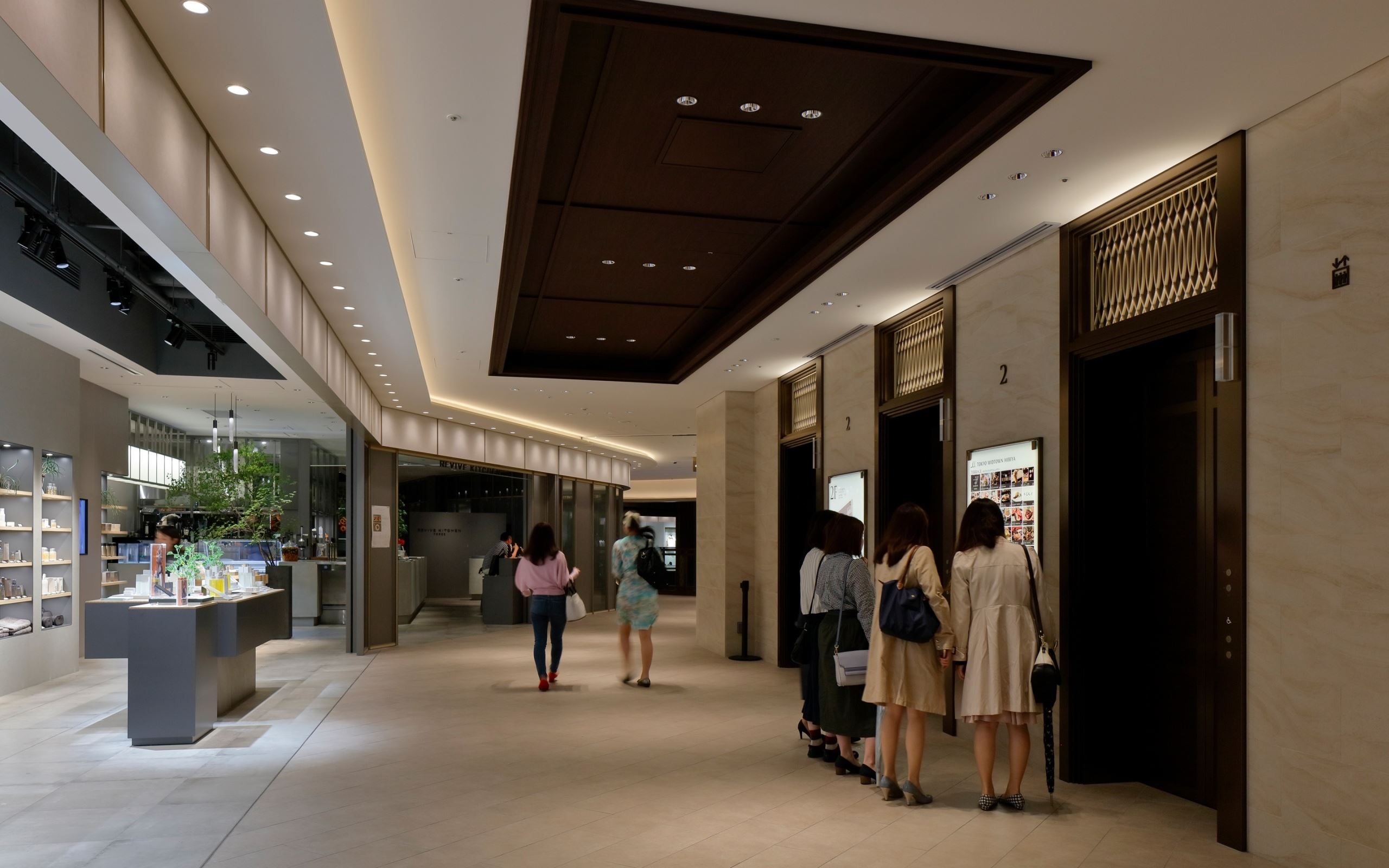
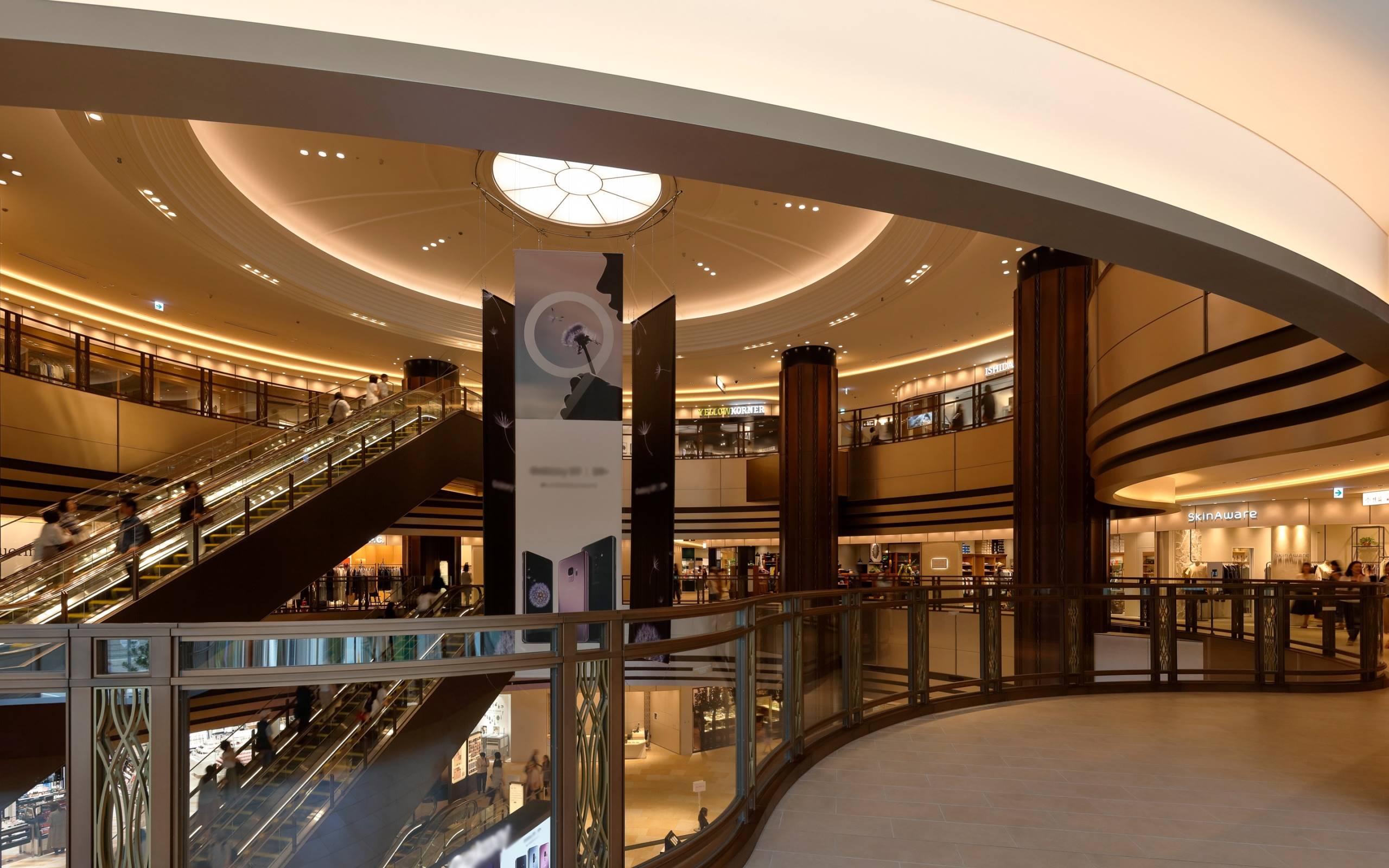
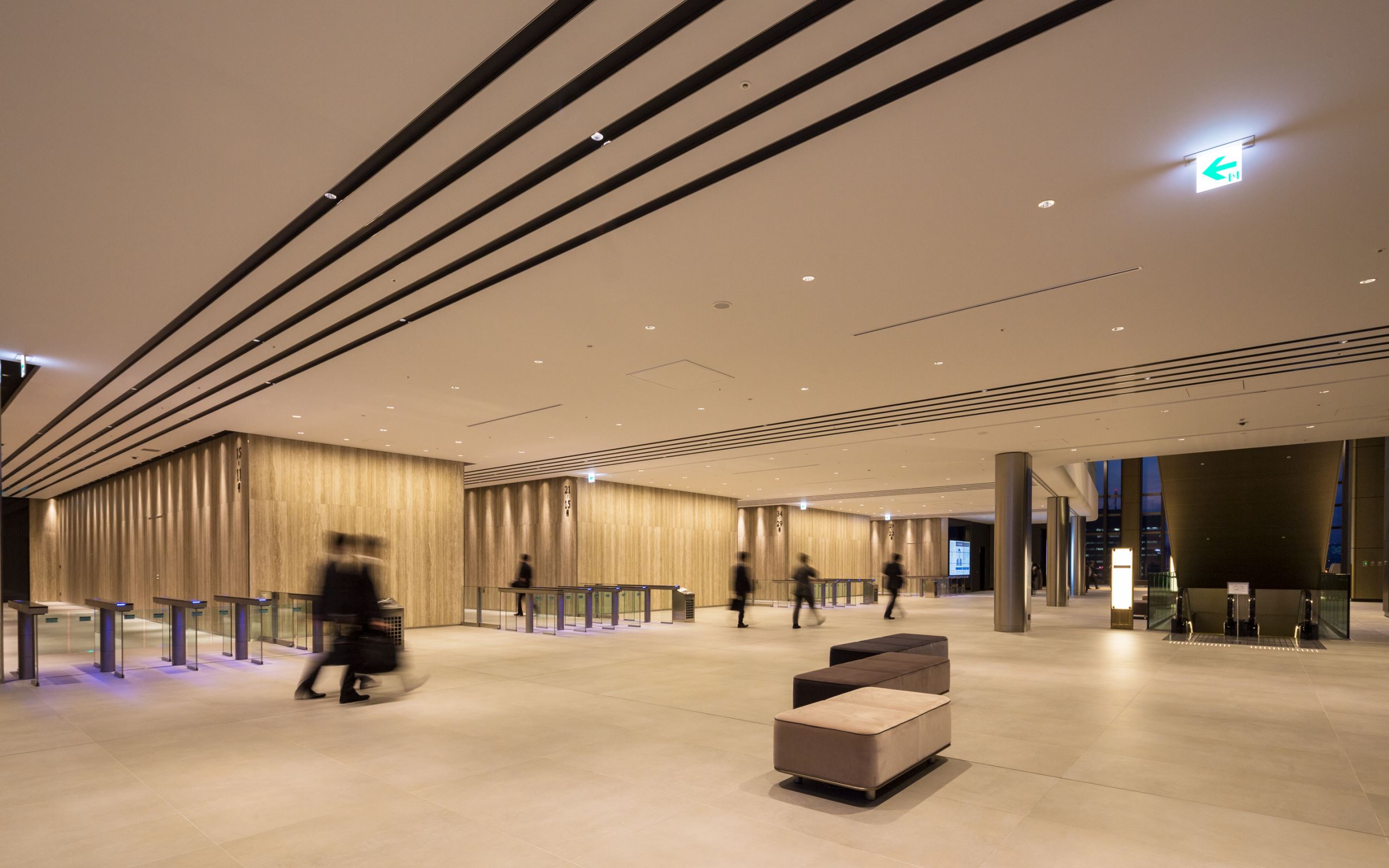
![Kindaikenchiku-sha [Kotaro Imada]](/en/projects/tg1is2000000322h-img/pj0228_09.jpg)
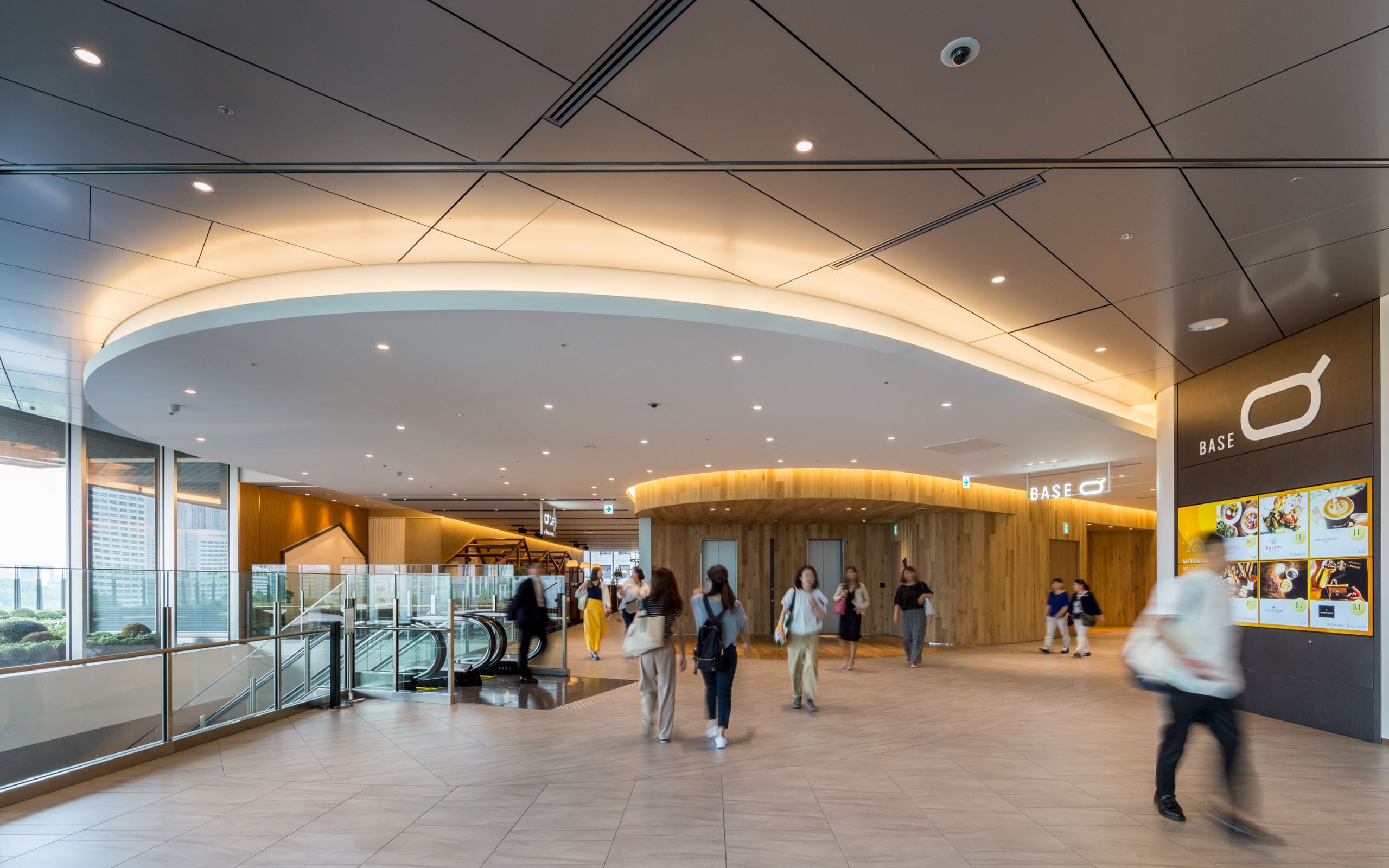
![Kindaikenchiku-sha [Kotaro Imada]](/en/projects/tg1is2000000322h-img/pj0228_11.jpg)
