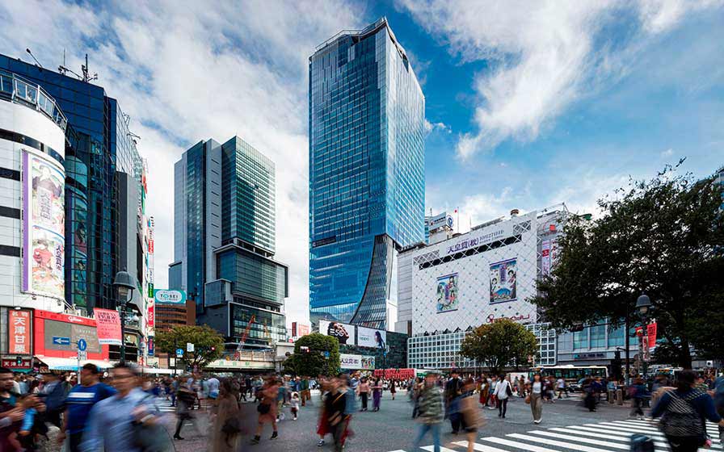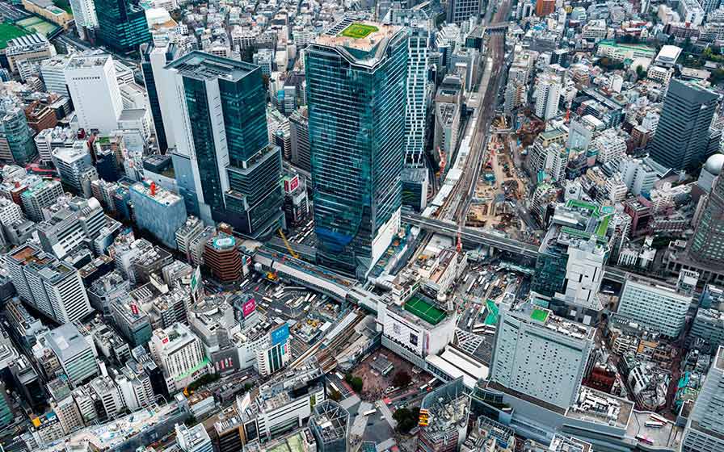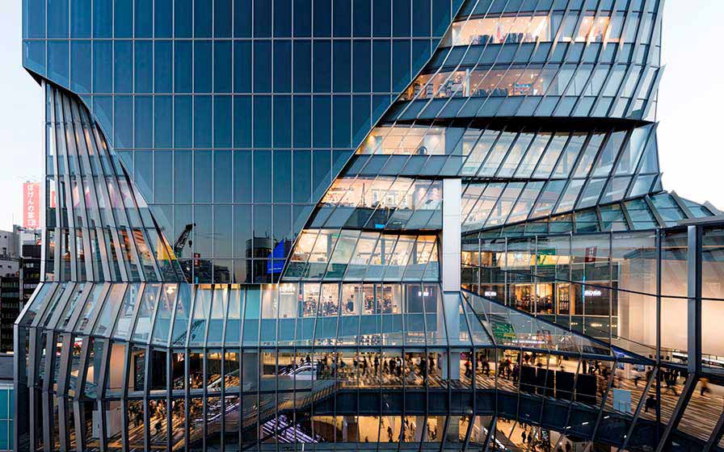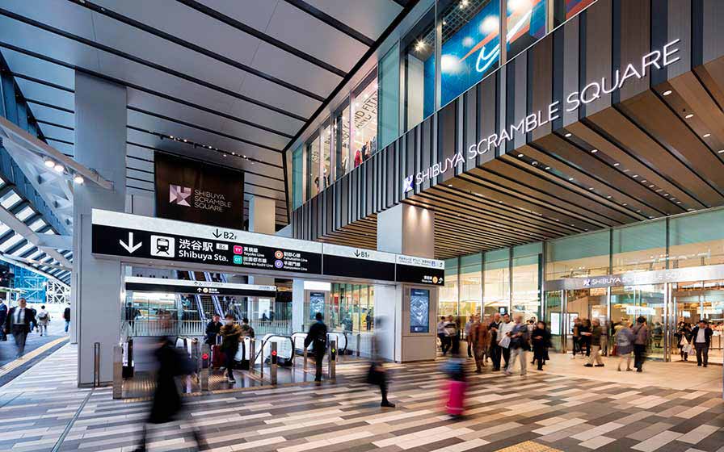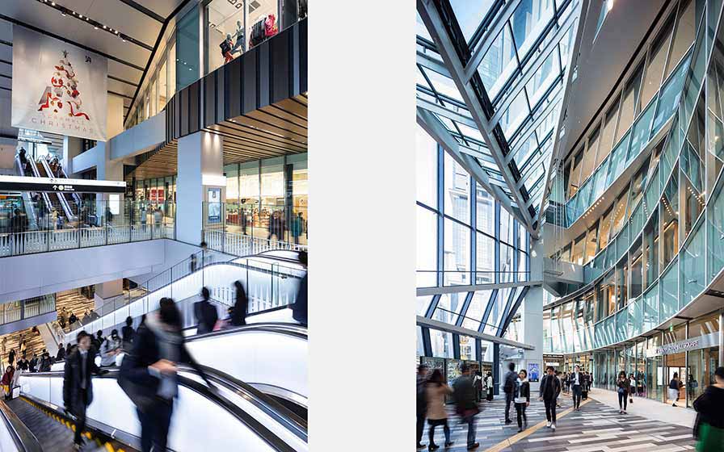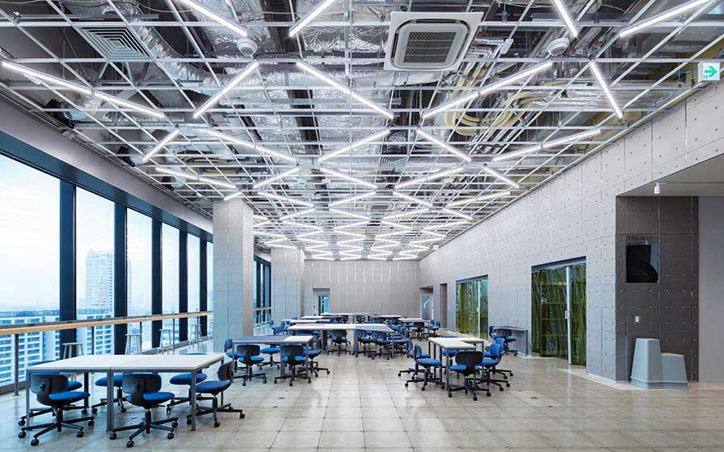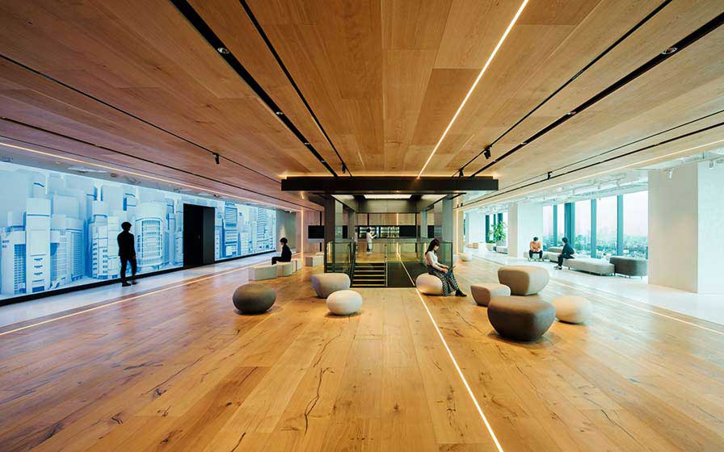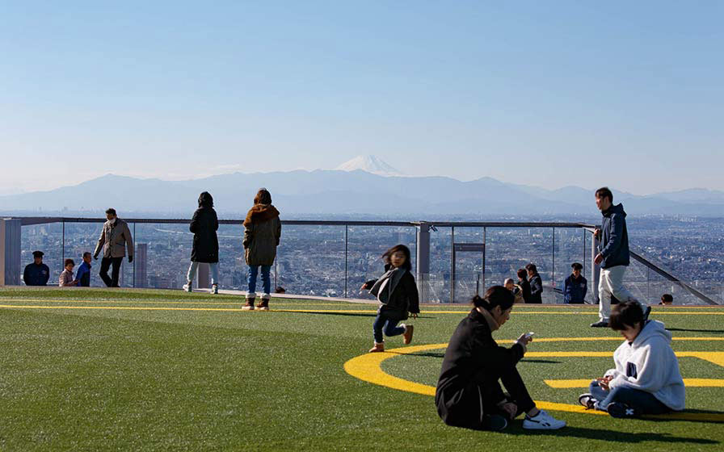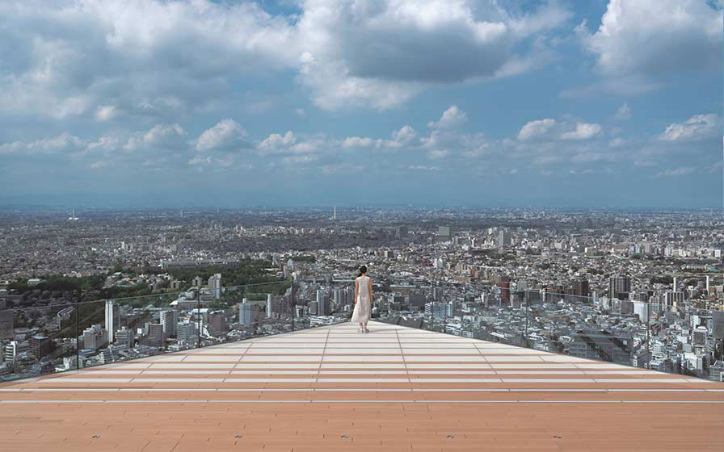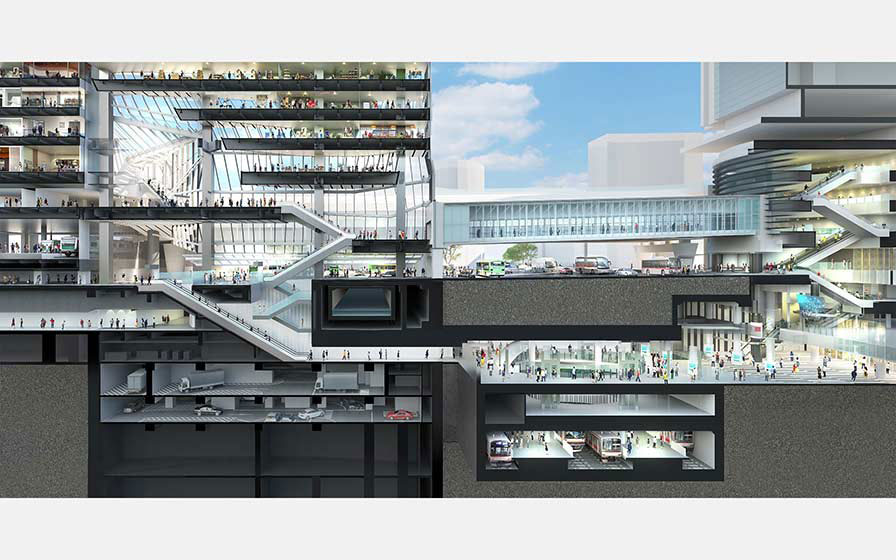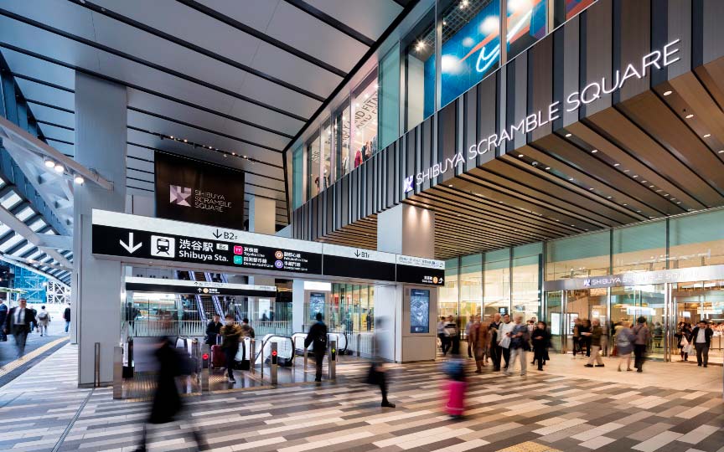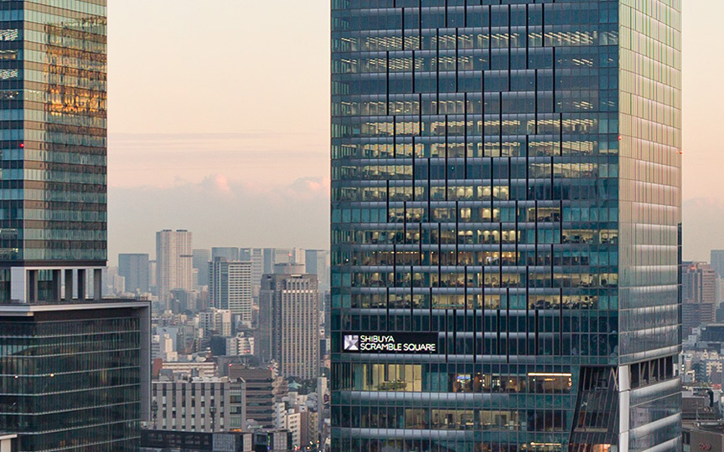Shibuya Scramble Square the First Phase (East Tower)
Tokyo, Japan
Scroll Down
Discovering Shibuya’s Appeal and Vitality / Designing a Three-Dimensional City
This TOD project, which includes Shibuya Station, connects nine lines operated by four railway companies. In addition to reconstructing transportation infrastructure in a series of redevelopment projects, an “Urban Core”, a concentrated space of vertical flow lines, is being built here to create seamless connections for public transport. This project will uncover Shibuya’s appeal and vitality by designing a hub for communicating the city’s unique culture to the world and creating a base for new industries. Offering panoramic views of Tokyo, SHIBUYA SKY attracts people of all ages and nationalities to experience a scenic overlook detached from the hustle and bustle of the city and the whirlwind of activity of urban life. When the entire project is completed in 2027, the multi-level pedestrian network connecting the station to the city, squares throughout the area, and new cultural exchange facilities will make the area around the station a convenient and lively three-dimensional city.
| CLIENT | Tokyu Corporation, East Japan Railway Company, Tokyo Metro Co., Ltd. |
|---|---|
| LOCATION | Tokyo, Japan |
| SITE AREA | 15,275.55 sq.m. |
| TOTAL FLOOR AREA | First Phase (East Tower) 181,000 sq.m. |
| BUILDING HEIGHT | First Phase (East Tower) 229.70 m |
| COMPLETION | 2019 |
| INFO | Architect : Shibuya Station District Development Project Consortium (Nikken Sekkei + Tokyu Architects & Engineers + JR-East Design Corporation + Metro Development) Design Architects : Nikken Sekkei, Kengo Kuma and Associates, SANAA |
